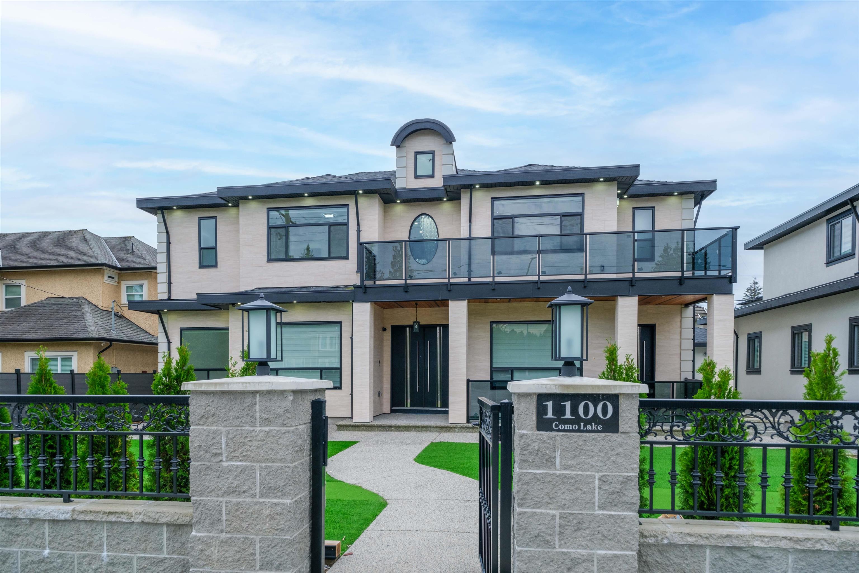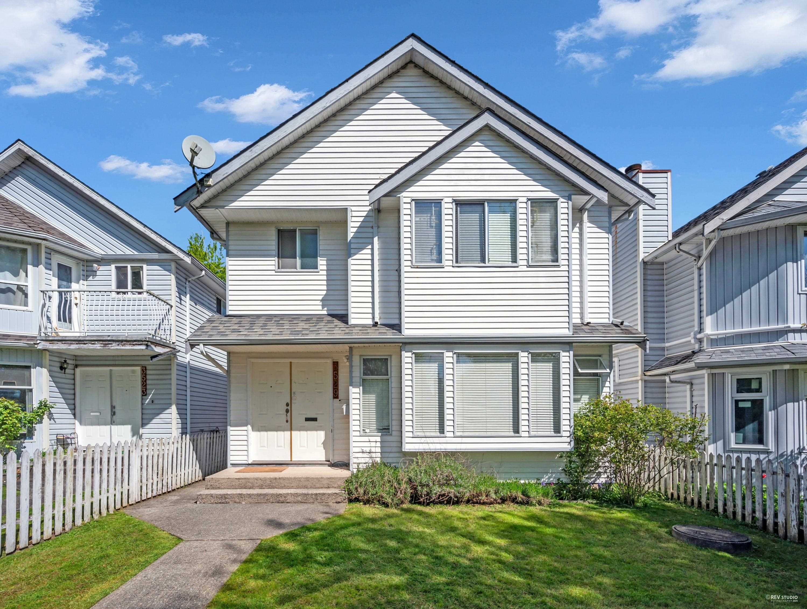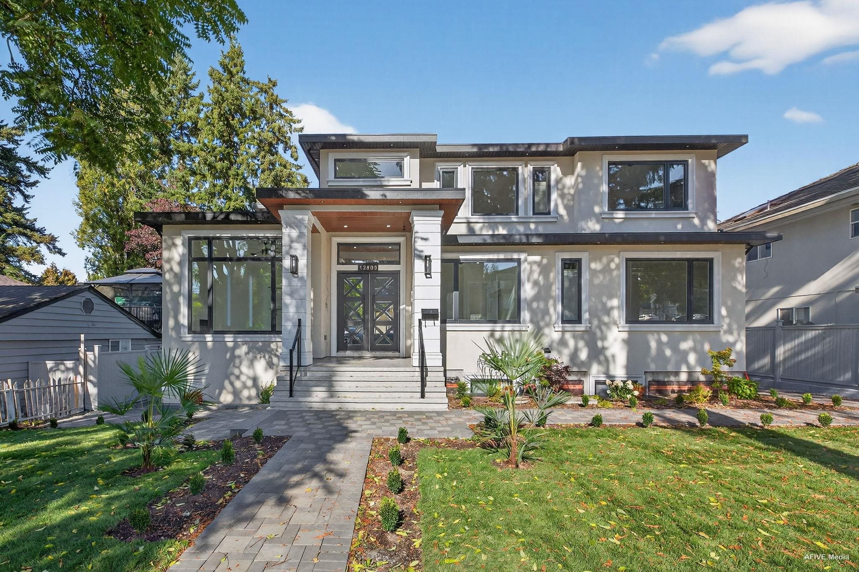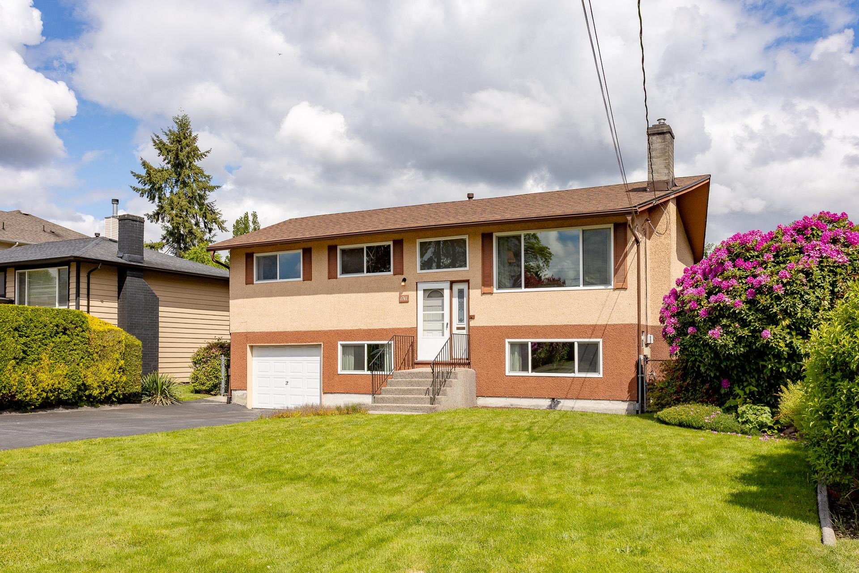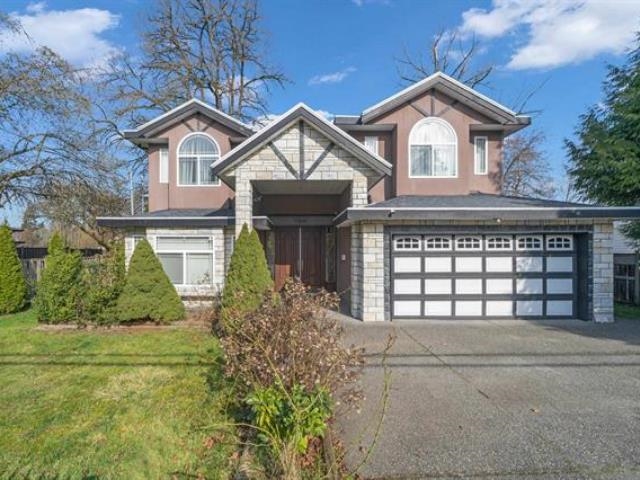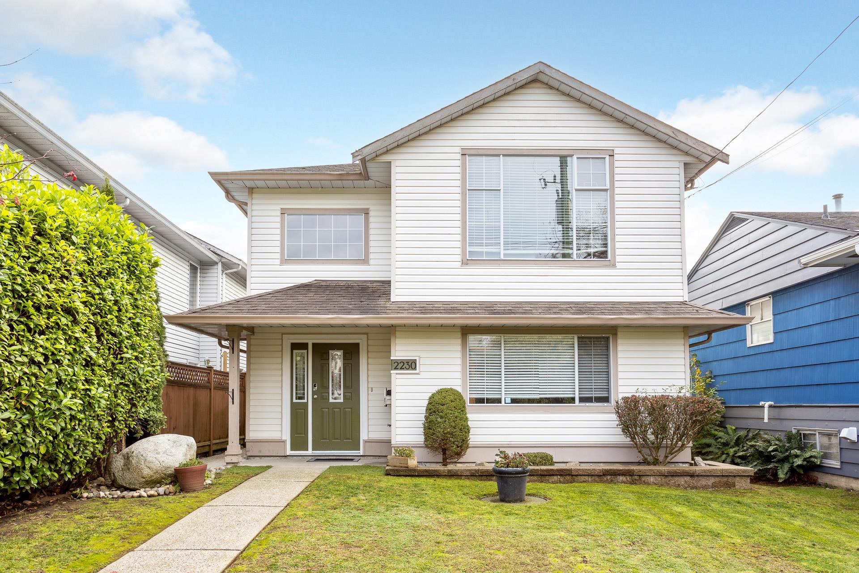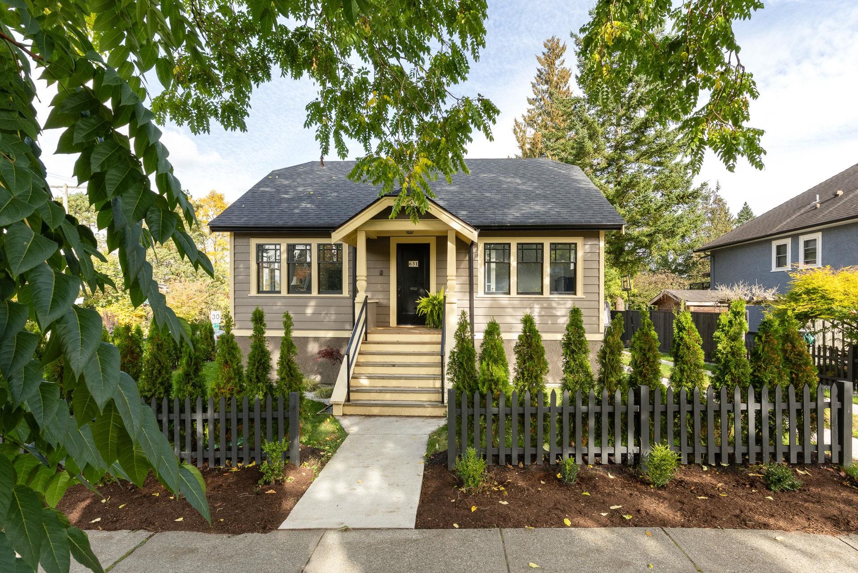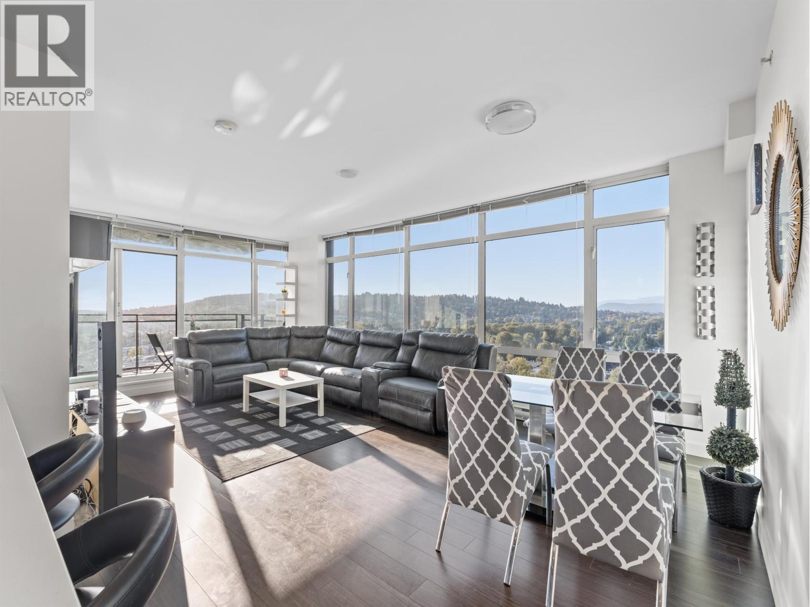- Houseful
- BC
- Coquitlam
- Westwood Plateau
- 1516 Tanglewood Ln
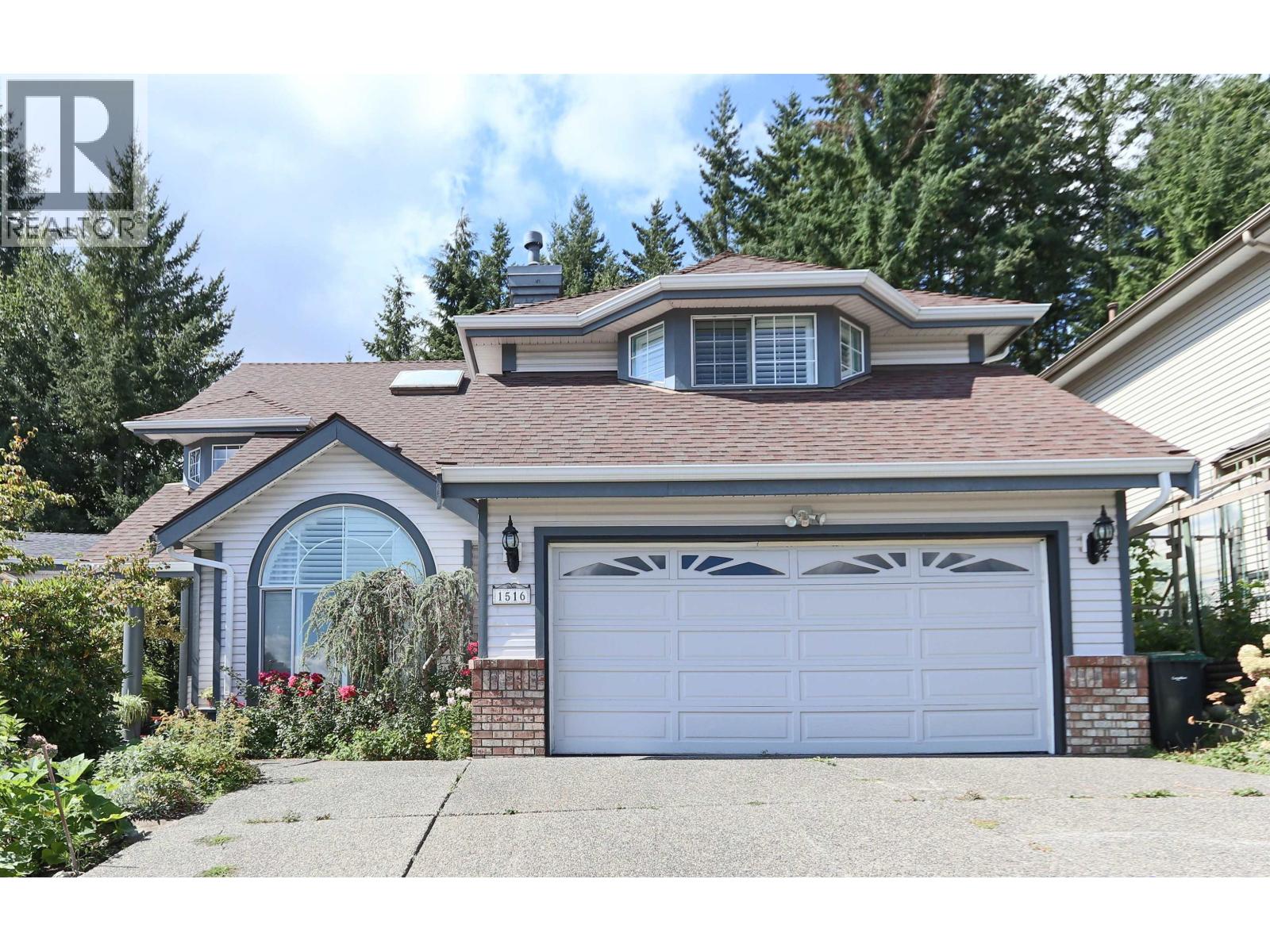
Highlights
Description
- Home value ($/Sqft)$469/Sqft
- Time on Houseful55 days
- Property typeSingle family
- Style2 level
- Neighbourhood
- Median school Score
- Year built1992
- Garage spaces1
- Mortgage payment
Experience luxury living in one of Westwood Plateau's most sought-after areas. Nestled in a serene, nature-filled neighborhood, this home offers breathtaking views of Coquitlam, mountains, and the valley, just minutes from top schools, shopping, restaurants, trails,lakes & city conveniences. Spacious and elegant, with high ceilings, open-concept layout, bright family room,gourmet kitchen, 2-bedroom Registered Legal Suite for in-laws or rental income.Glass-covered patio brings in natural light and connects indoor/outdoor living.With a rare flat blank canvas yard in area.spacious garage,& peaceful surroundings,this home combines luxury, comfort,& prime location.Rare opportunity to live and invest on one of the best streets in Westwood Plateau with unmatched views.lifestyle, and convenience. (id:63267)
Home overview
- Heat source Wood
- Heat type Baseboard heaters, forced air
- # garage spaces 1
- # parking spaces 4
- Has garage (y/n) Yes
- # full baths 4
- # total bathrooms 4.0
- # of above grade bedrooms 6
- Has fireplace (y/n) Yes
- View View
- Lot dimensions 9395
- Lot size (acres) 0.22074719
- Building size 4241
- Listing # R3040521
- Property sub type Single family residence
- Status Active
- Listing source url Https://www.realtor.ca/real-estate/28777948/1516-tanglewood-lane-coquitlam
- Listing type identifier Idx

$-5,304
/ Month

