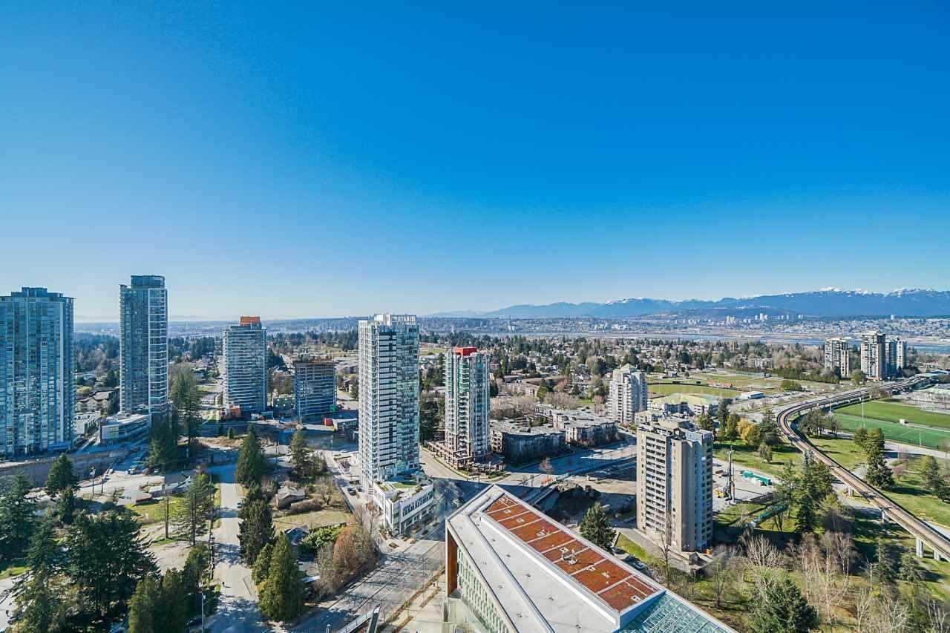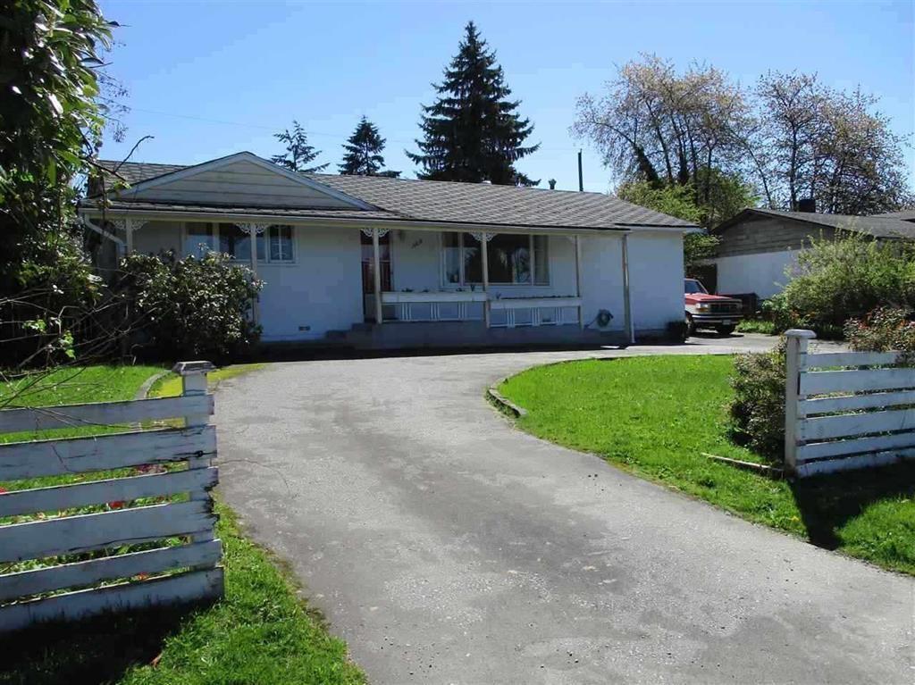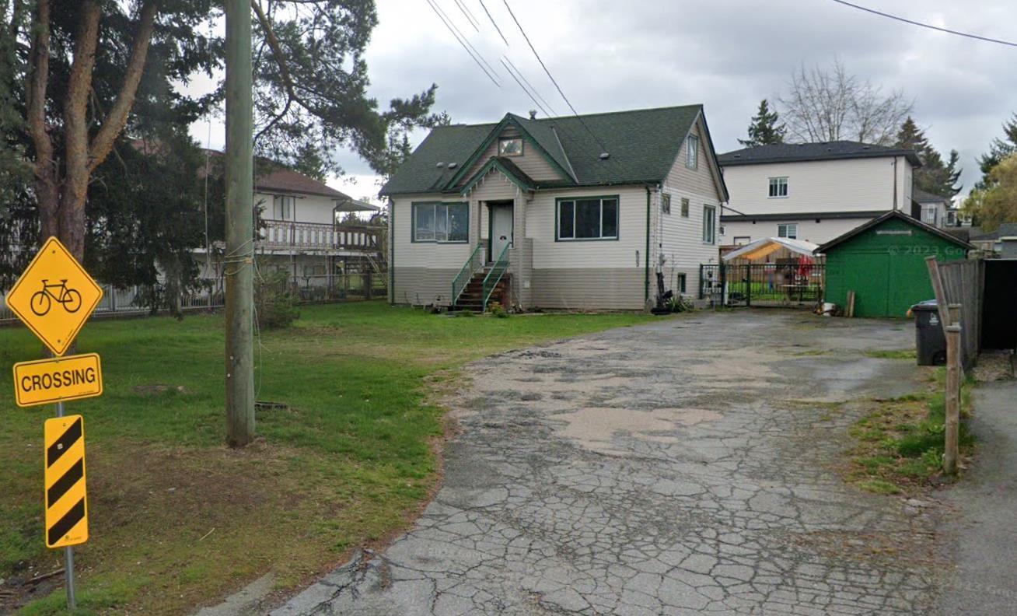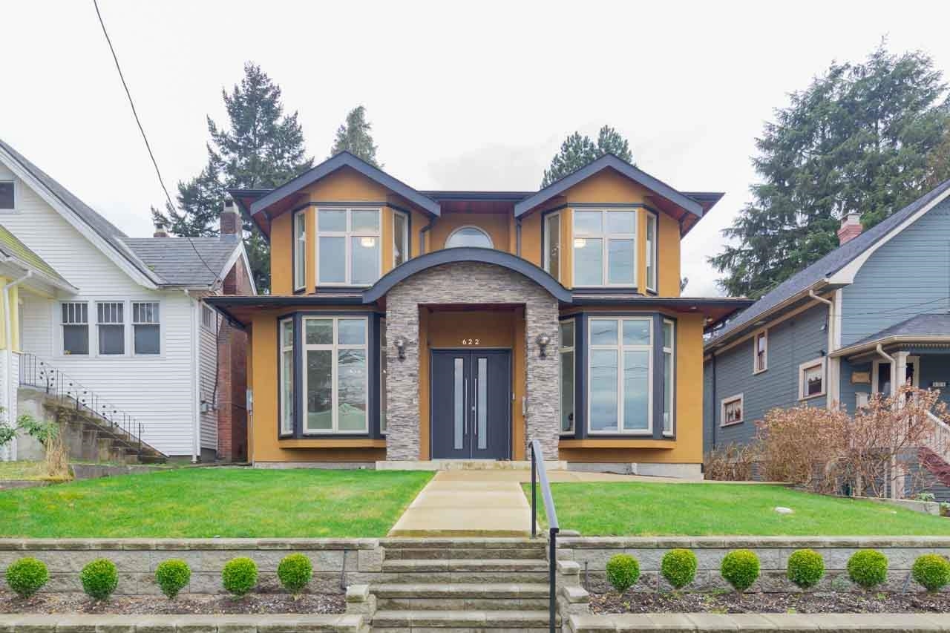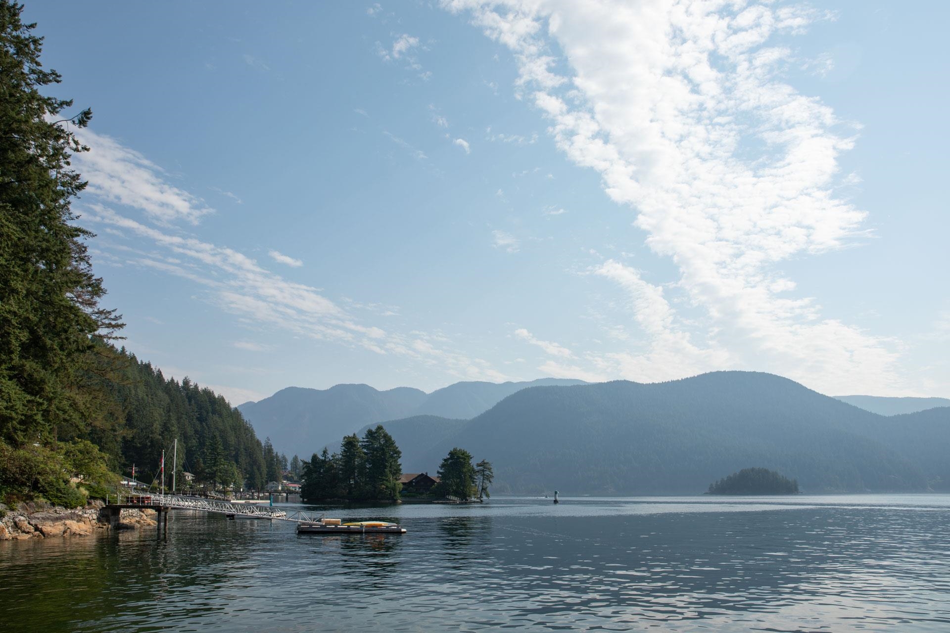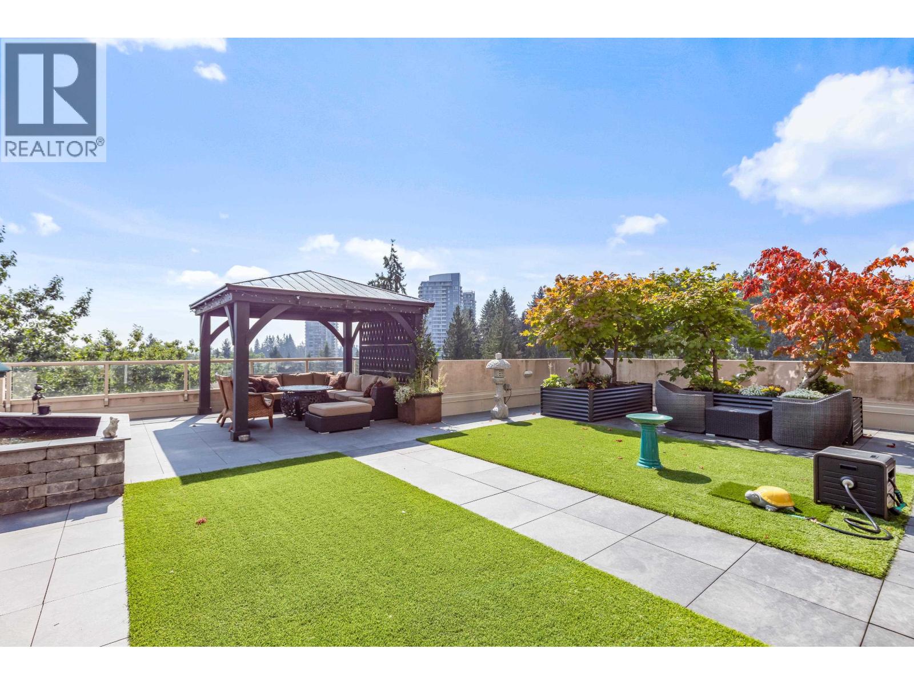- Houseful
- BC
- Coquitlam
- Smilling Creek
- 1521 Shore View Place
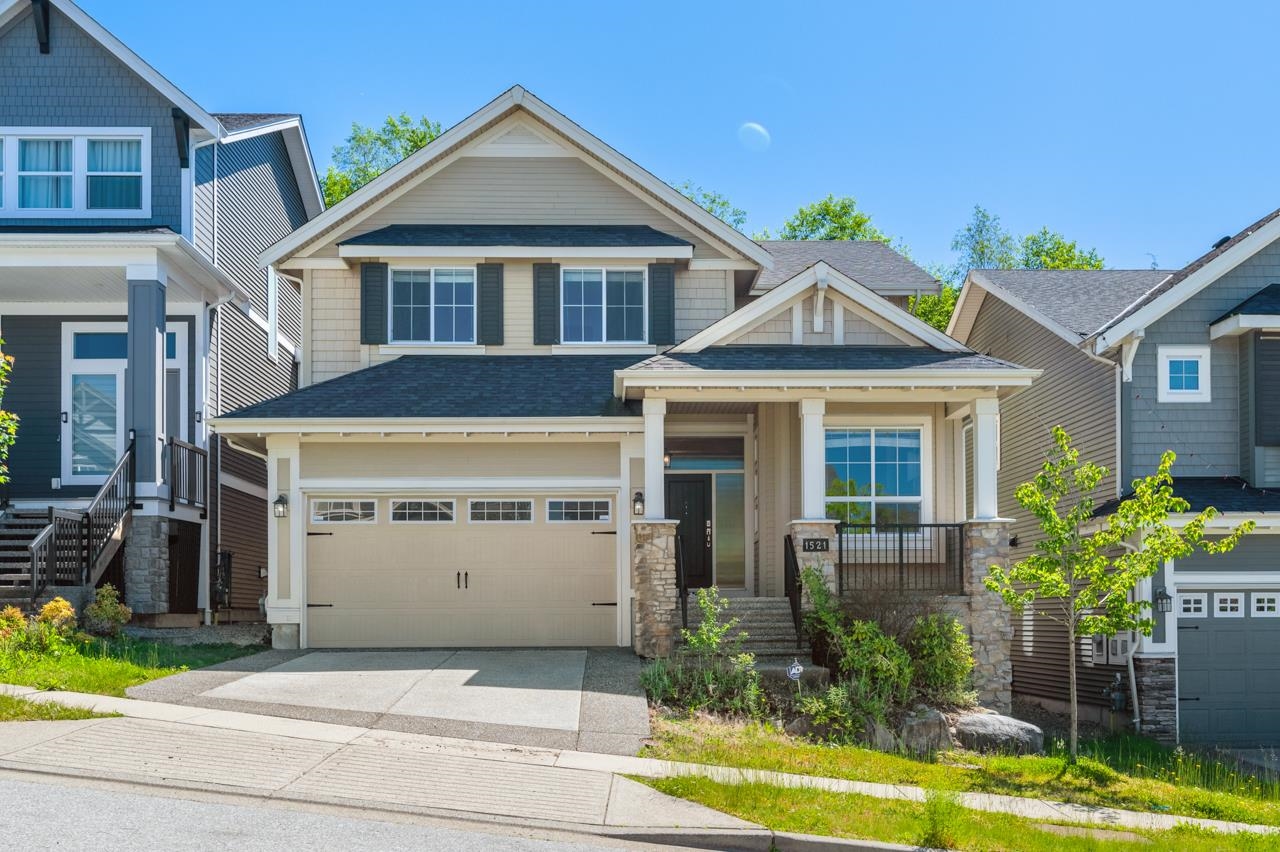
Highlights
Description
- Home value ($/Sqft)$501/Sqft
- Time on Houseful
- Property typeResidential
- Neighbourhood
- Median school Score
- Year built2013
- Mortgage payment
GORGEOUS MORNINGSTAR BALSAM HOME. AT THE TOP OF BURKE MTN !! Engineered floors on the main level, open concept, vaulted ceiling and a large private yard off the Dining Area. Fabulous Chef's Kitchen boasts quality cabinets, brown quartz counters, huge entertaining island, walk-in pantry & high end appliances. Great Room features a sleek, contemporary gas fireplace, built-in shelves and oversized windows looking out at private yard! Up are 3 generous bedrooms including a fabulous Master w/ walk-in closet and stunning ensuite with free standing elegant tub and walk-in shower. Below features 2-bedroom LEGAL SUITE and a family room, full bath & separate entrance! Brand new carpet and countertop.
MLS®#R3032147 updated 1 week ago.
Houseful checked MLS® for data 1 week ago.
Home overview
Amenities / Utilities
- Heat source Electric, forced air
- Sewer/ septic Public sewer, sanitary sewer, storm sewer
Exterior
- Construction materials
- Foundation
- Roof
- # parking spaces 4
- Parking desc
Interior
- # full baths 3
- # half baths 1
- # total bathrooms 4.0
- # of above grade bedrooms
- Appliances Washer/dryer, dishwasher, disposal, refrigerator, stove, microwave
Location
- Area Bc
- Subdivision
- View Yes
- Water source Public
- Zoning description Rs8
Lot/ Land Details
- Lot dimensions 5191.0
Overview
- Lot size (acres) 0.12
- Basement information Full, exterior entry
- Building size 3910.0
- Mls® # R3032147
- Property sub type Single family residence
- Status Active
- Tax year 2024
Rooms Information
metric
- Bedroom 3.048m X 3.708m
Level: Above - Dressing room 3.277m X 3.81m
Level: Above - Primary bedroom 4.013m X 4.801m
Level: Above - Bedroom 3.099m X 3.429m
Level: Above - Bedroom 3.048m X 3.759m
Level: Basement - Living room 3.454m X 5.283m
Level: Basement - Bedroom 3.302m X 3.581m
Level: Basement - Bedroom 5.105m X 3.505m
Level: Basement - Kitchen 4.343m X 5.105m
Level: Main - Living room 4.572m X 5.69m
Level: Main - Den 2.845m X 3.302m
Level: Main - Dining room 3.048m X 5.436m
Level: Main
SOA_HOUSEKEEPING_ATTRS
- Listing type identifier Idx

Lock your rate with RBC pre-approval
Mortgage rate is for illustrative purposes only. Please check RBC.com/mortgages for the current mortgage rates
$-5,227
/ Month25 Years fixed, 20% down payment, % interest
$
$
$
%
$
%

Schedule a viewing
No obligation or purchase necessary, cancel at any time
Nearby Homes
Real estate & homes for sale nearby





