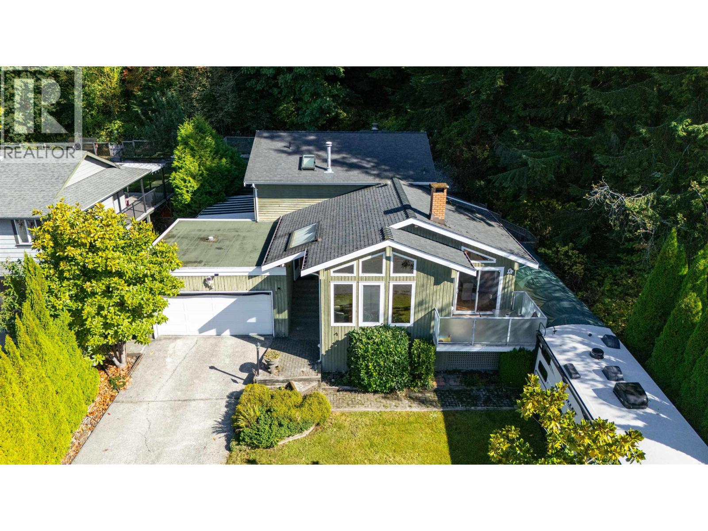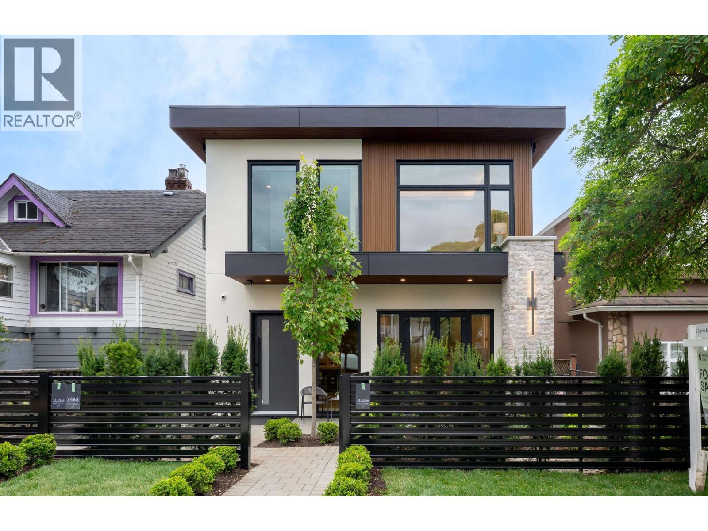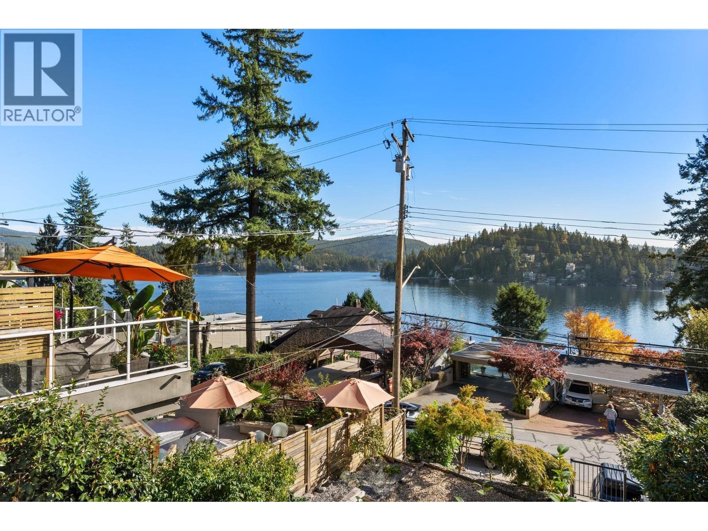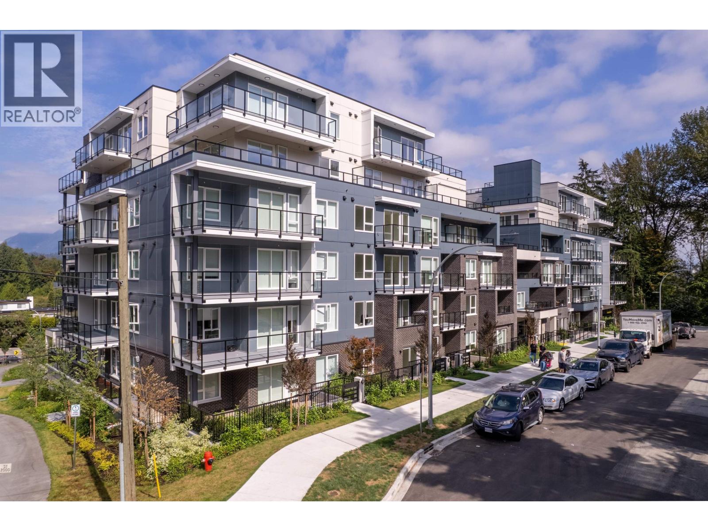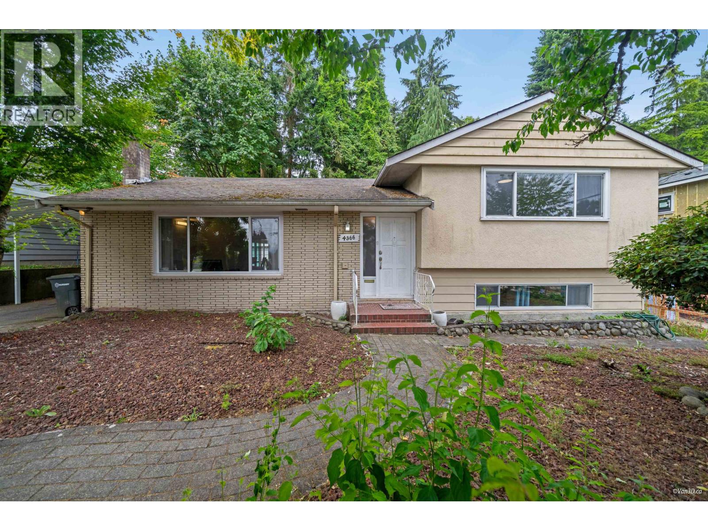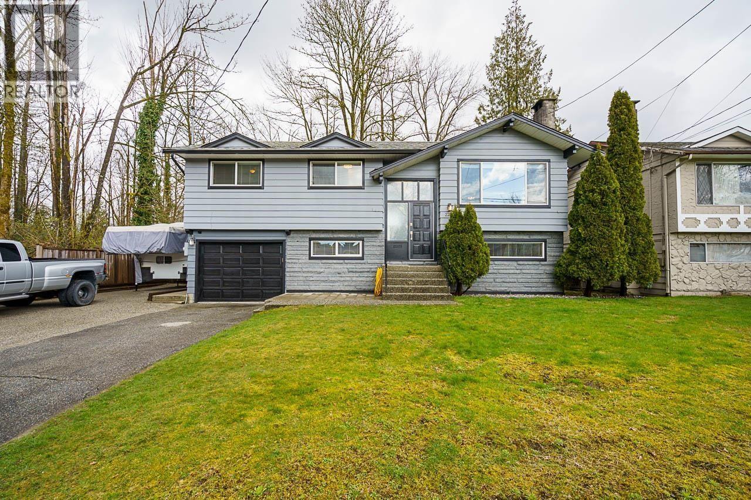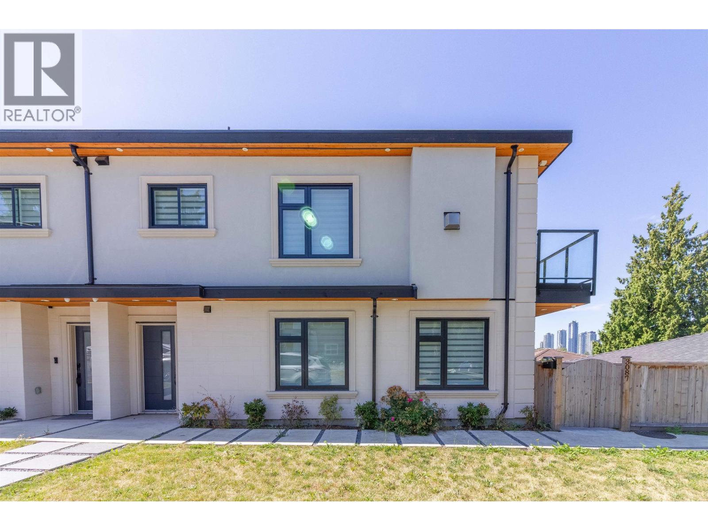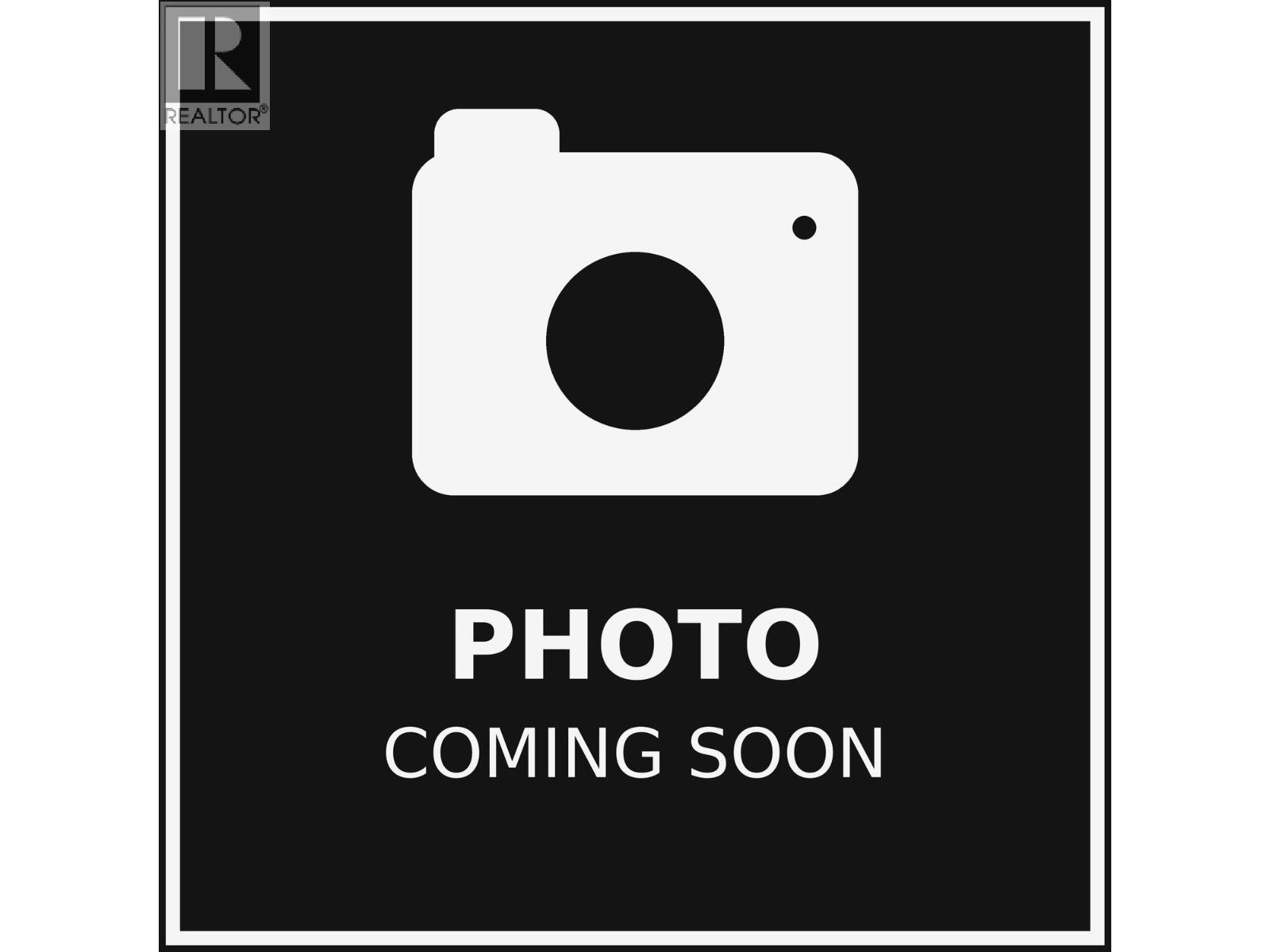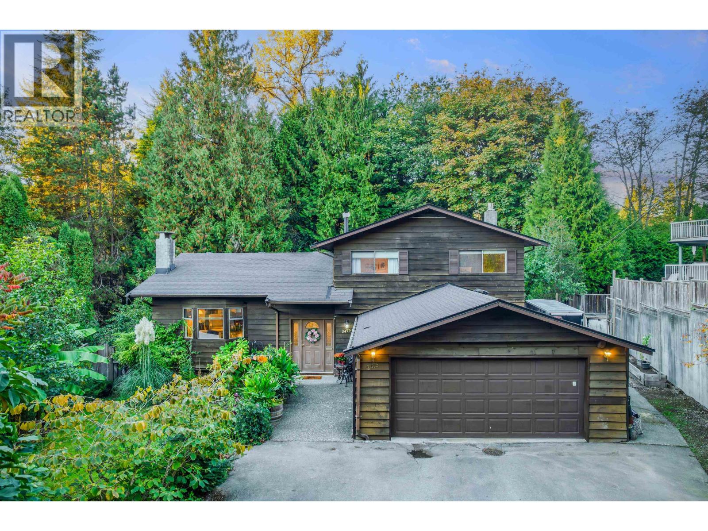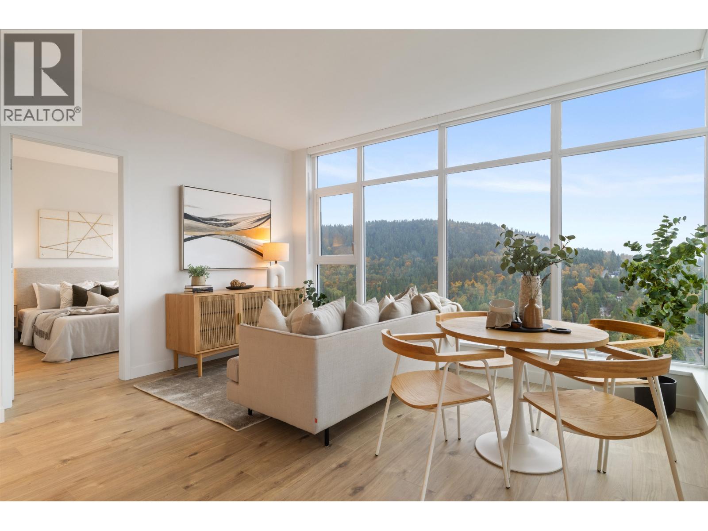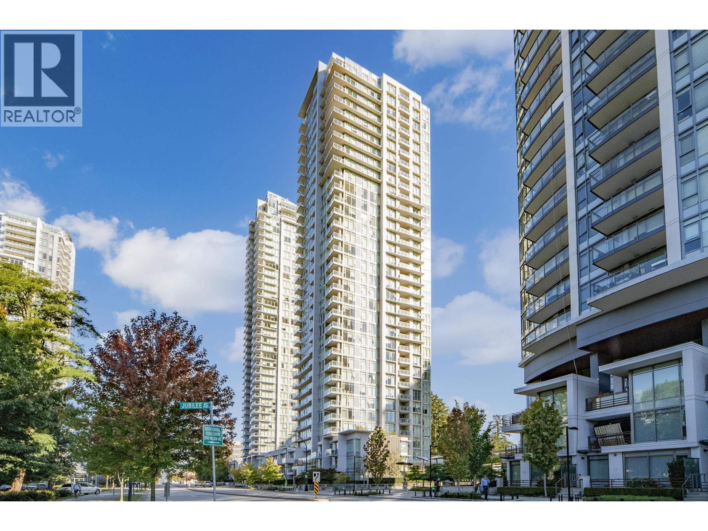- Houseful
- BC
- Coquitlam
- Westwood Plateau
- 1552 Tanglewood Lane
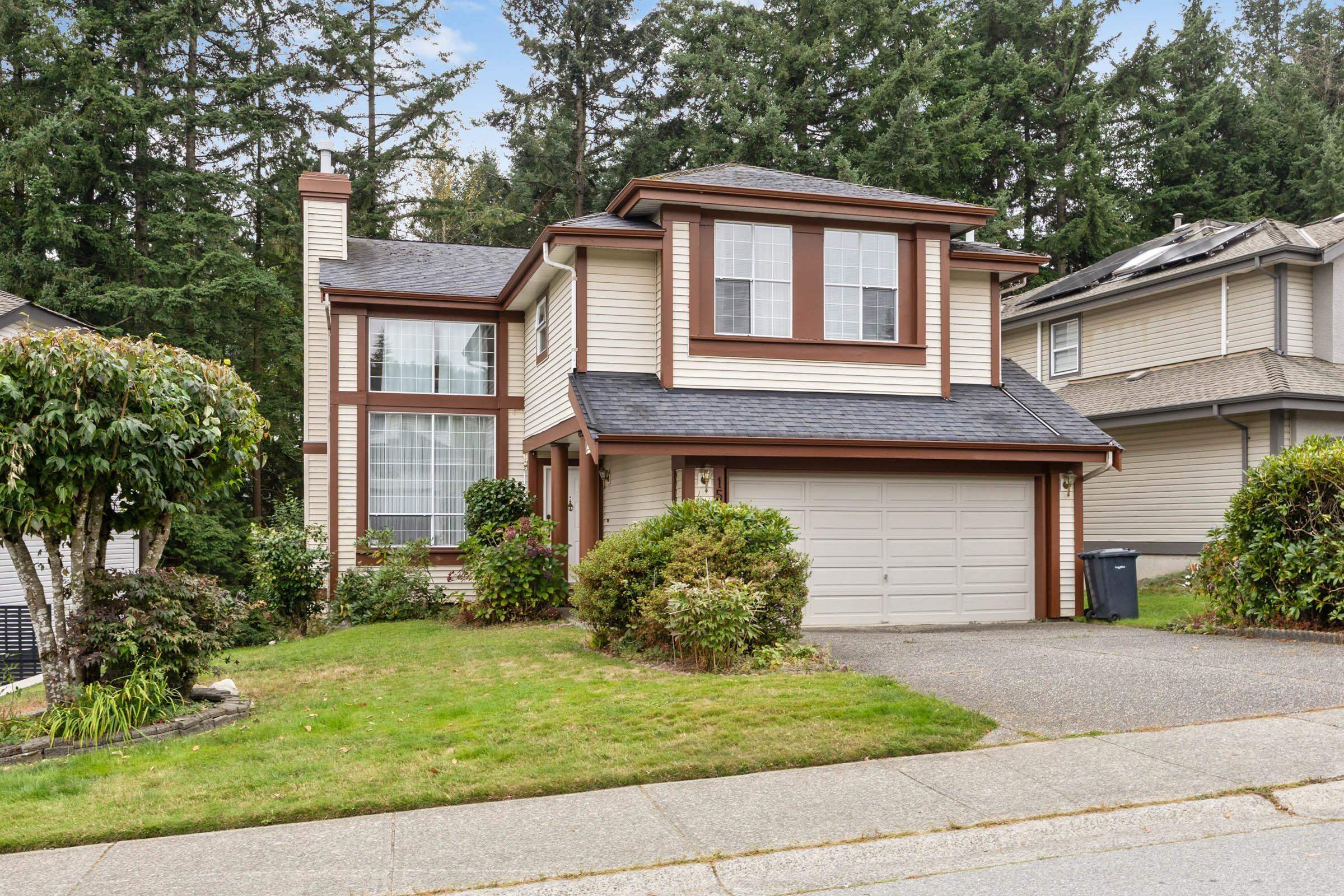
Highlights
Description
- Home value ($/Sqft)$508/Sqft
- Time on Houseful
- Property typeResidential
- Neighbourhood
- CommunityShopping Nearby
- Median school Score
- Year built1992
- Mortgage payment
Welcome to 1552 Tanglewood Lane. This original owner home has been proudly and lovingly maintained over the years and enjoys a wonderful private back yard and greenbelt view. Soaring ceiling welcome you into this spacious and bright front room. There are 4 good sized bedrooms and 4 bathrooms in the home. Downstairs features a great media room and there is also a large recreation room for the active family to spread out in. Soak in the tranquil setting the new covered back deck provides and watch the birds and bees in the back yard forest. Centrally located with easy access to shopping, transit, hiking and biking trails. Updates over the years include a bathroom, retaining wall, roof, a newer back sundeck, and recently painted exterior trim.
Home overview
- Heat source Forced air, natural gas
- Sewer/ septic Public sewer, sanitary sewer, storm sewer
- Construction materials
- Foundation
- Roof
- # parking spaces 4
- Parking desc
- # full baths 3
- # half baths 1
- # total bathrooms 4.0
- # of above grade bedrooms
- Appliances Washer/dryer, dishwasher, refrigerator, stove
- Community Shopping nearby
- Area Bc
- View Yes
- Water source Public
- Zoning description Sfd
- Lot dimensions 7042.0
- Lot size (acres) 0.16
- Basement information Finished
- Building size 3323.0
- Mls® # R3052336
- Property sub type Single family residence
- Status Active
- Virtual tour
- Tax year 2024
- Hobby room 3.581m X 2.388m
- Flex room 2.946m X 3.124m
- Recreation room 6.096m X 3.302m
- Media room 5.994m X 4.216m
- Other 2.489m X 2.464m
- Bedroom 3.531m X 3.099m
Level: Above - Bedroom 2.921m X 3.15m
Level: Above - Bedroom 3.861m X 3.099m
Level: Above - Primary bedroom 4.699m X 4.877m
Level: Above - Kitchen 3.175m X 3.099m
Level: Main - Dining room 3.81m X 3.277m
Level: Main - Family room 4.572m X 3.48m
Level: Main - Living room 5.436m X 3.785m
Level: Main - Eating area 2.921m X 2.972m
Level: Main
- Listing type identifier Idx

$-4,504
/ Month

