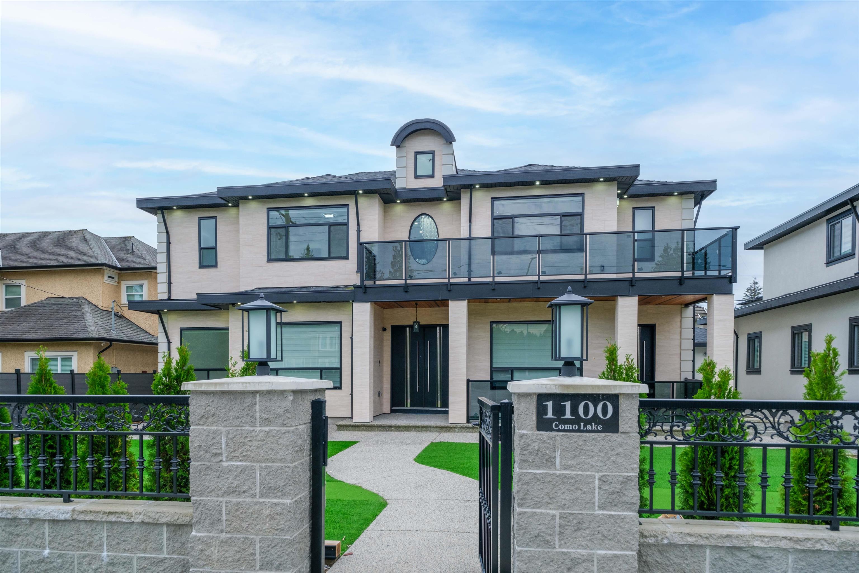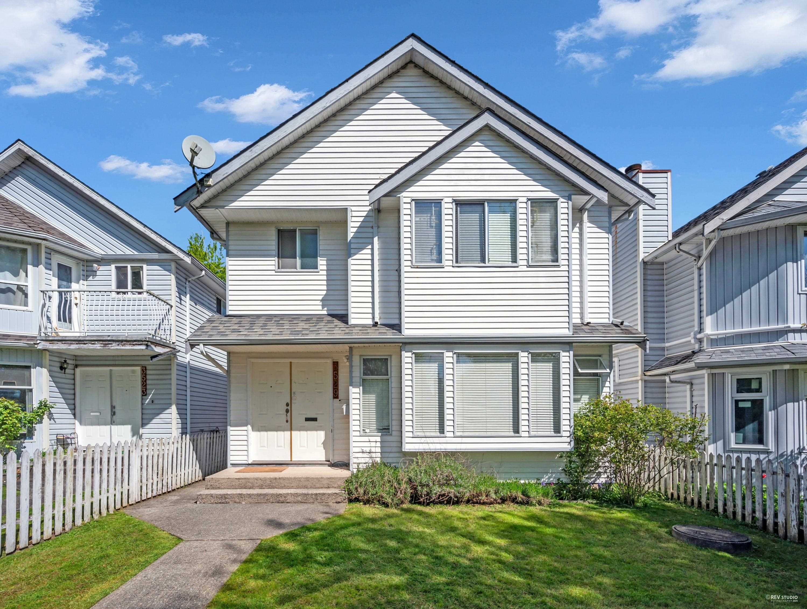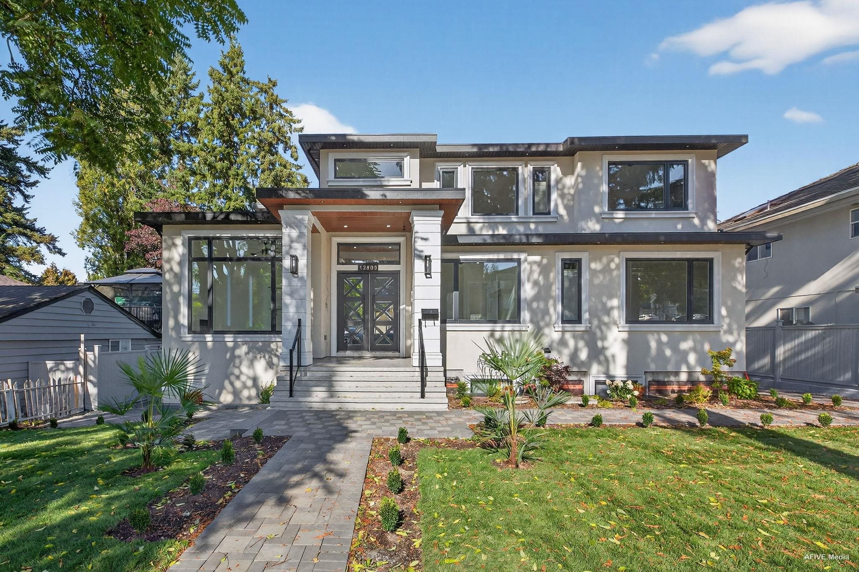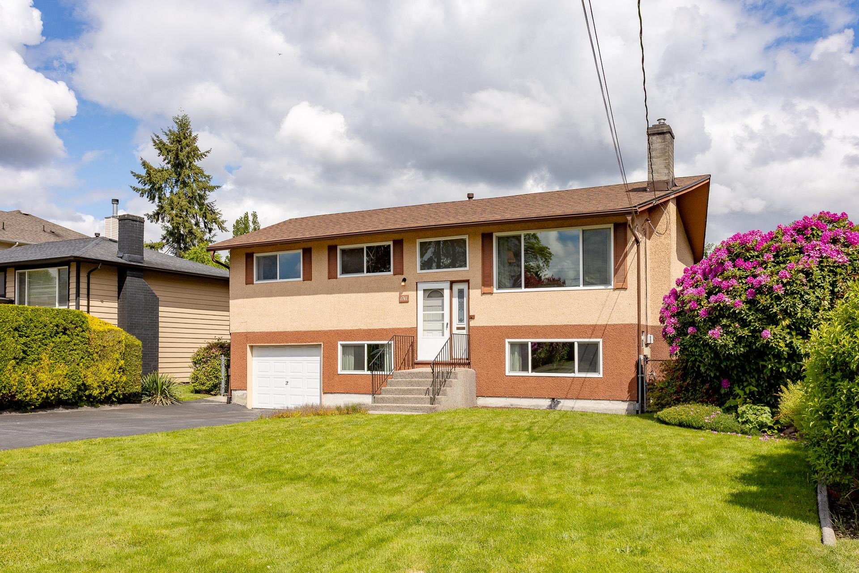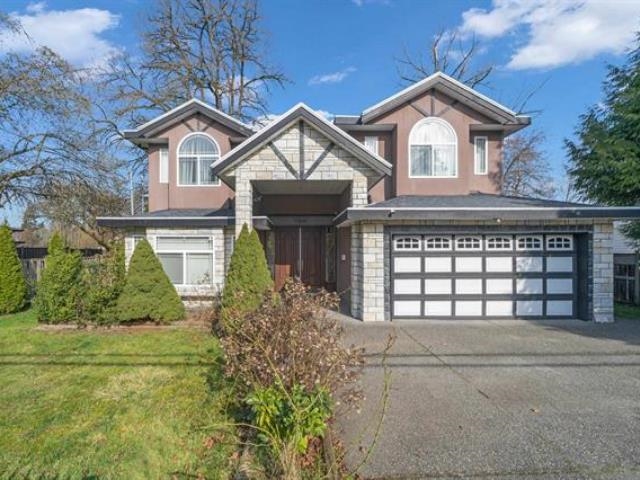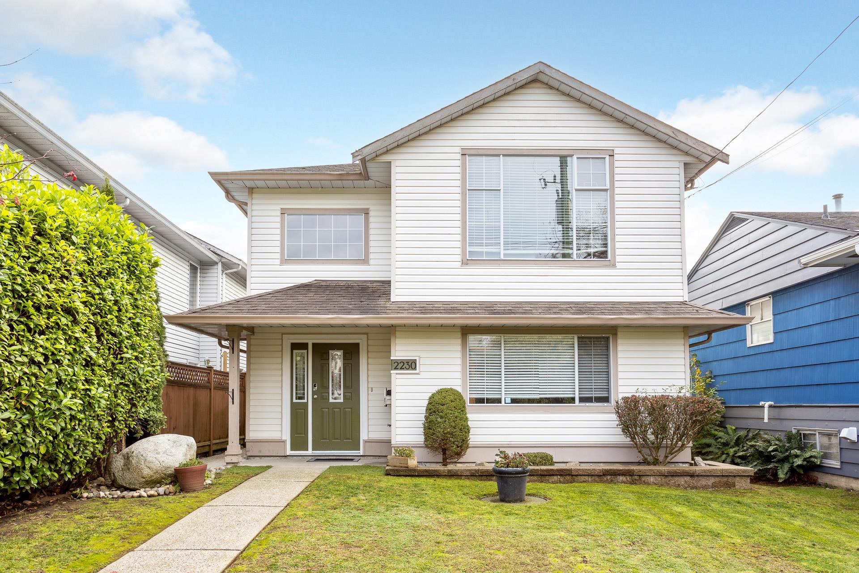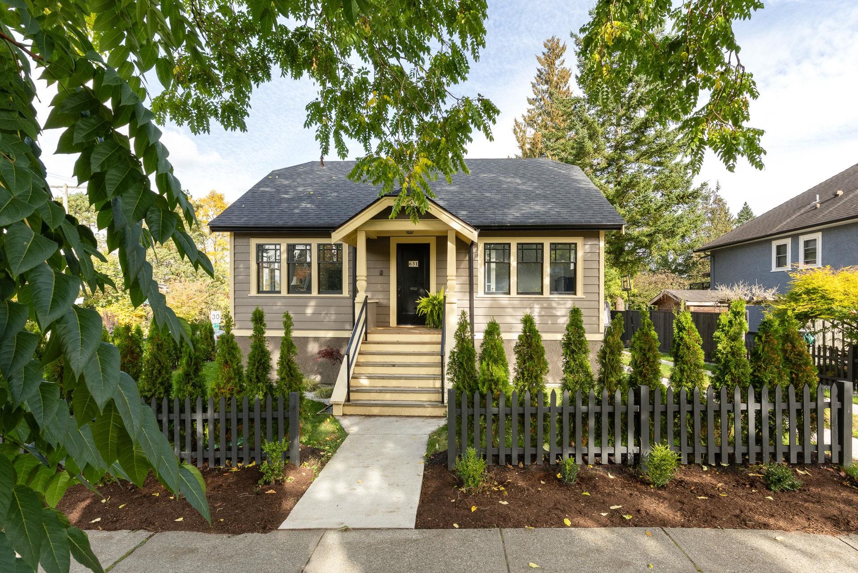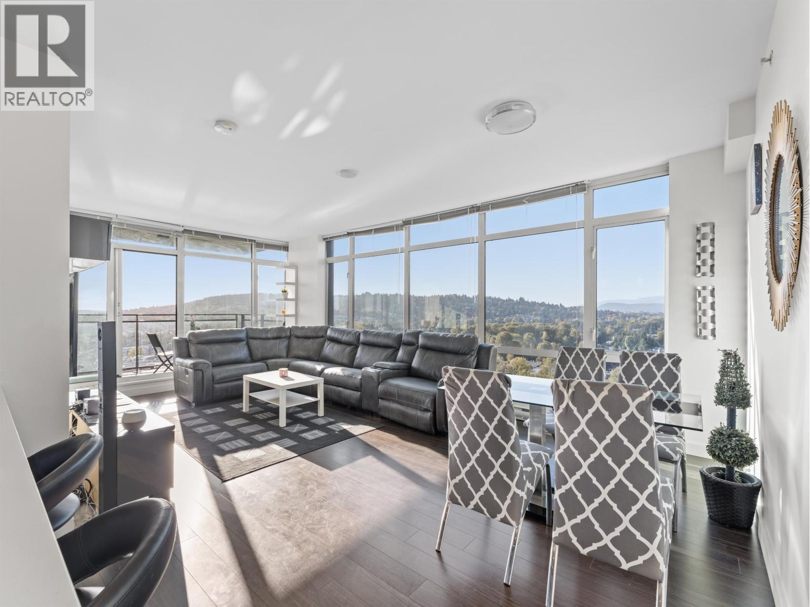- Houseful
- BC
- Coquitlam
- Westwood Plateau
- 1562 Bramble Lane
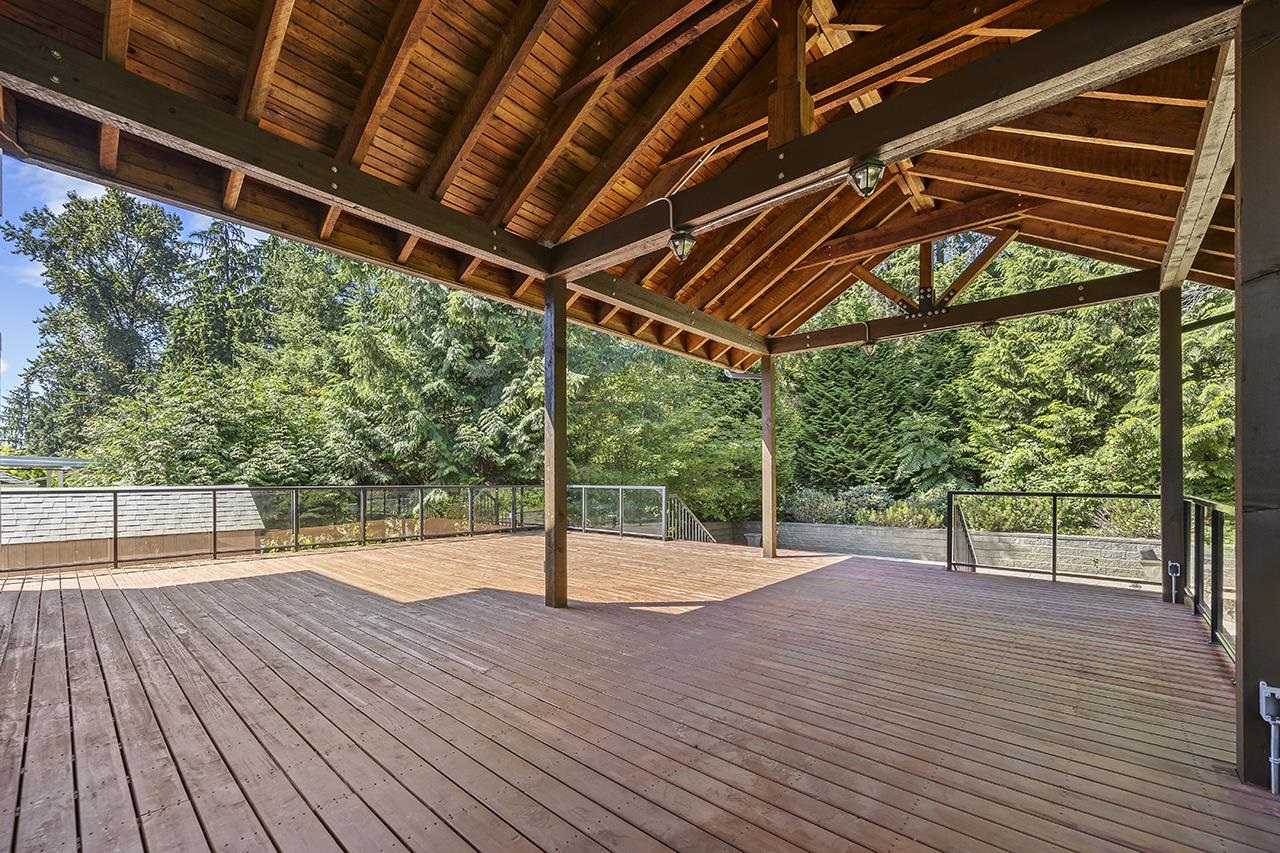
Highlights
Description
- Home value ($/Sqft)$625/Sqft
- Time on Houseful
- Property typeResidential
- Neighbourhood
- CommunityShopping Nearby
- Median school Score
- Year built1994
- Mortgage payment
Honey stop the car! This stunning 3,482 sq. ft. executive home on a 9,703 sq. ft. lot sits high on Westwood Plateau’s prestigious Bramble Lane. Newer roof, gutters, electrical, plumbing, and fresh paint. Home features 18’ ceilings, slate tile, hardwood floors, stone accents, a gas fireplace, and elegant tray ceilings. French doors lead to a 1,600 sq. ft. west-facing deck backing onto a private greenbelt—won't disappoint your most sophisticated guests. The primary suite offers a huge walk-in closet and spa-inspired ensuite with granite, soaker tub, waterfall shower, heated floors, and towel rack. Basement features a walk-in wine cellar, sauna, steam shower, home theater, bar, and built-in surround sound system. Make it yours TODAY! Open House cancelled.
Home overview
- Heat source Natural gas, radiant
- Sewer/ septic Public sewer, sanitary sewer
- Construction materials
- Foundation
- Roof
- # parking spaces 6
- Parking desc
- # full baths 3
- # half baths 1
- # total bathrooms 4.0
- # of above grade bedrooms
- Appliances Washer/dryer, dishwasher, refrigerator, stove
- Community Shopping nearby
- Area Bc
- Water source Public
- Zoning description Res
- Lot dimensions 9703.0
- Lot size (acres) 0.22
- Basement information Finished
- Building size 3487.0
- Mls® # R3039383
- Property sub type Single family residence
- Status Active
- Tax year 2024
- Bedroom 3.454m X 3.302m
Level: Above - Primary bedroom 4.572m X 6.426m
Level: Above - Walk-in closet 3.835m X 2.286m
Level: Above - Bedroom 2.997m X 3.988m
Level: Above - Wine room 2.083m X 1.041m
Level: Basement - Media room 5.563m X 9.271m
Level: Basement - Bar room 2.388m X 2.438m
Level: Basement - Family room 4.572m X 5.385m
Level: Basement - Laundry 3.378m X 1.753m
Level: Main - Living room 3.962m X 5.436m
Level: Main - Kitchen 3.353m X 3.658m
Level: Main - Dining room 3.937m X 3.226m
Level: Main - Family room 4.902m X 4.318m
Level: Main - Bedroom 3.531m X 2.718m
Level: Main - Eating area 2.896m X 4.978m
Level: Main
- Listing type identifier Idx

$-5,813
/ Month

