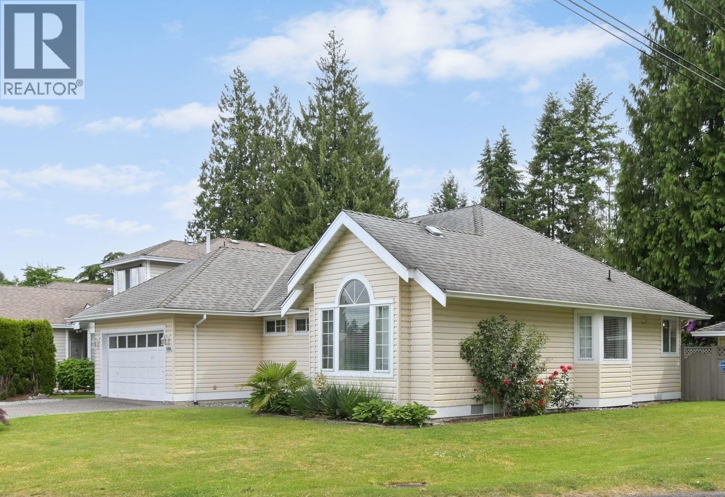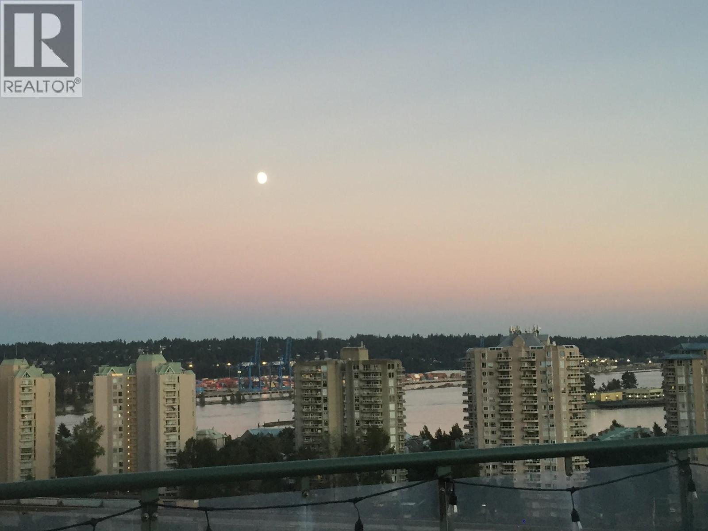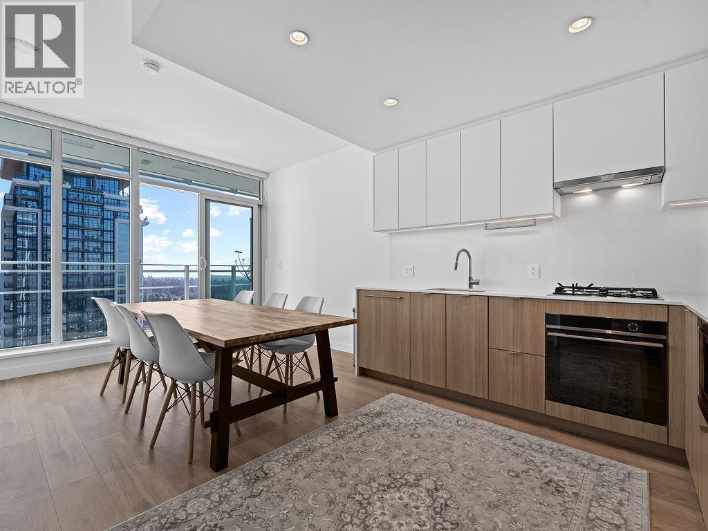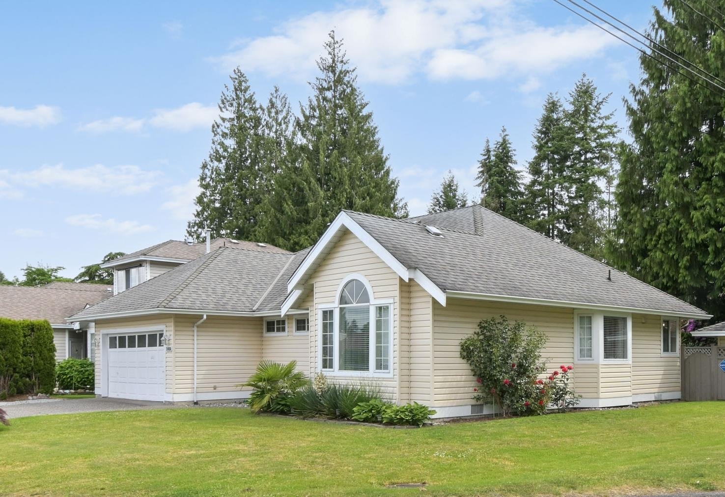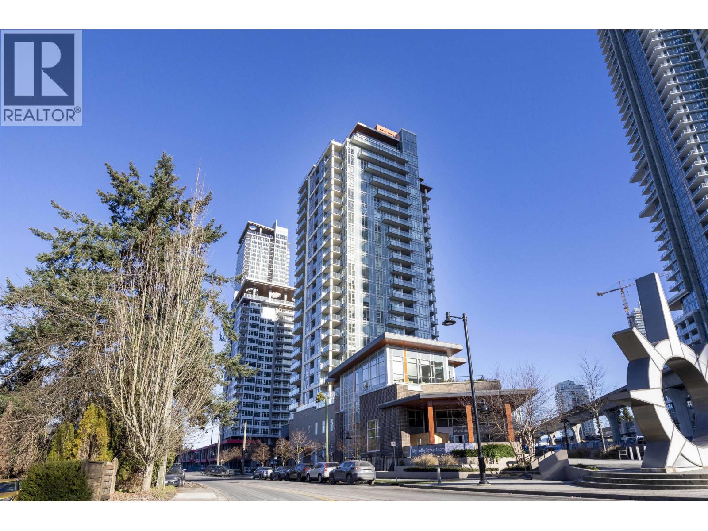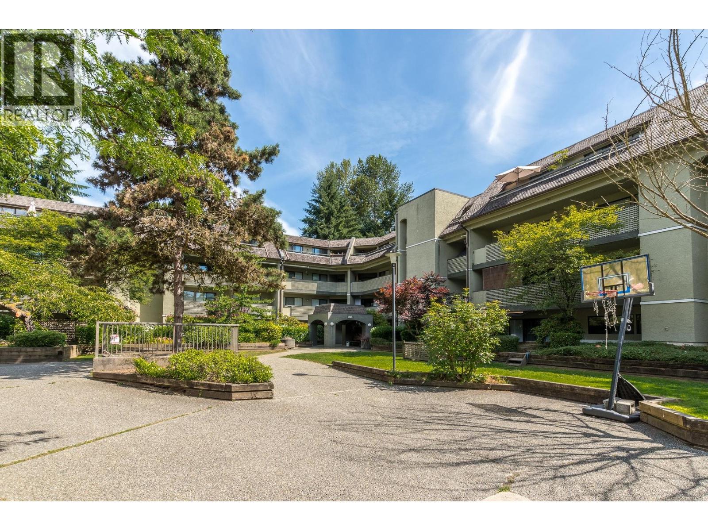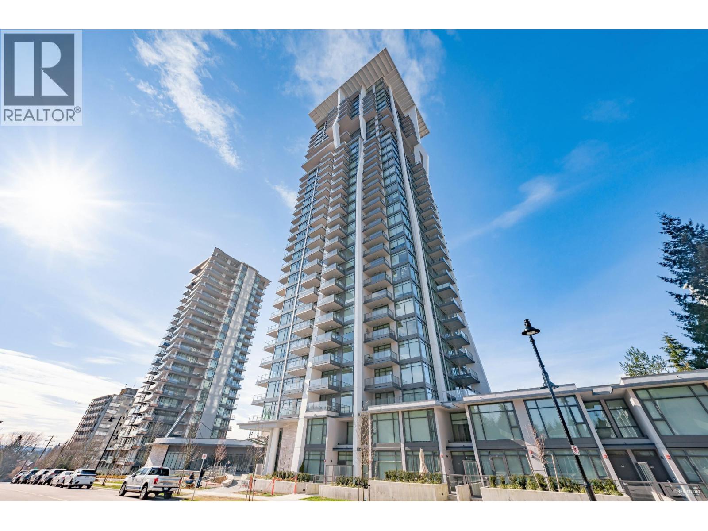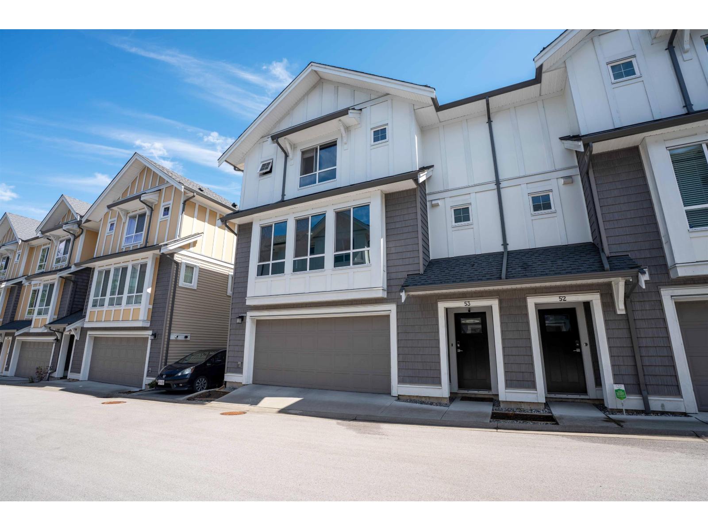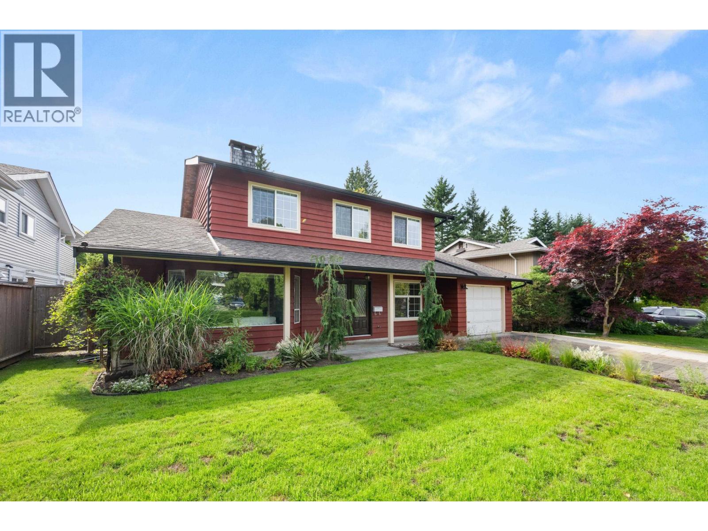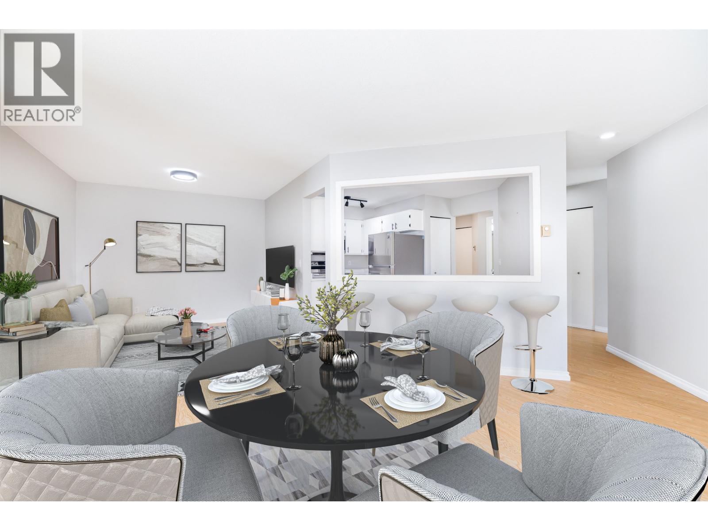- Houseful
- BC
- Coquitlam
- Westwood Plateau
- 1577 Lodgepole Place
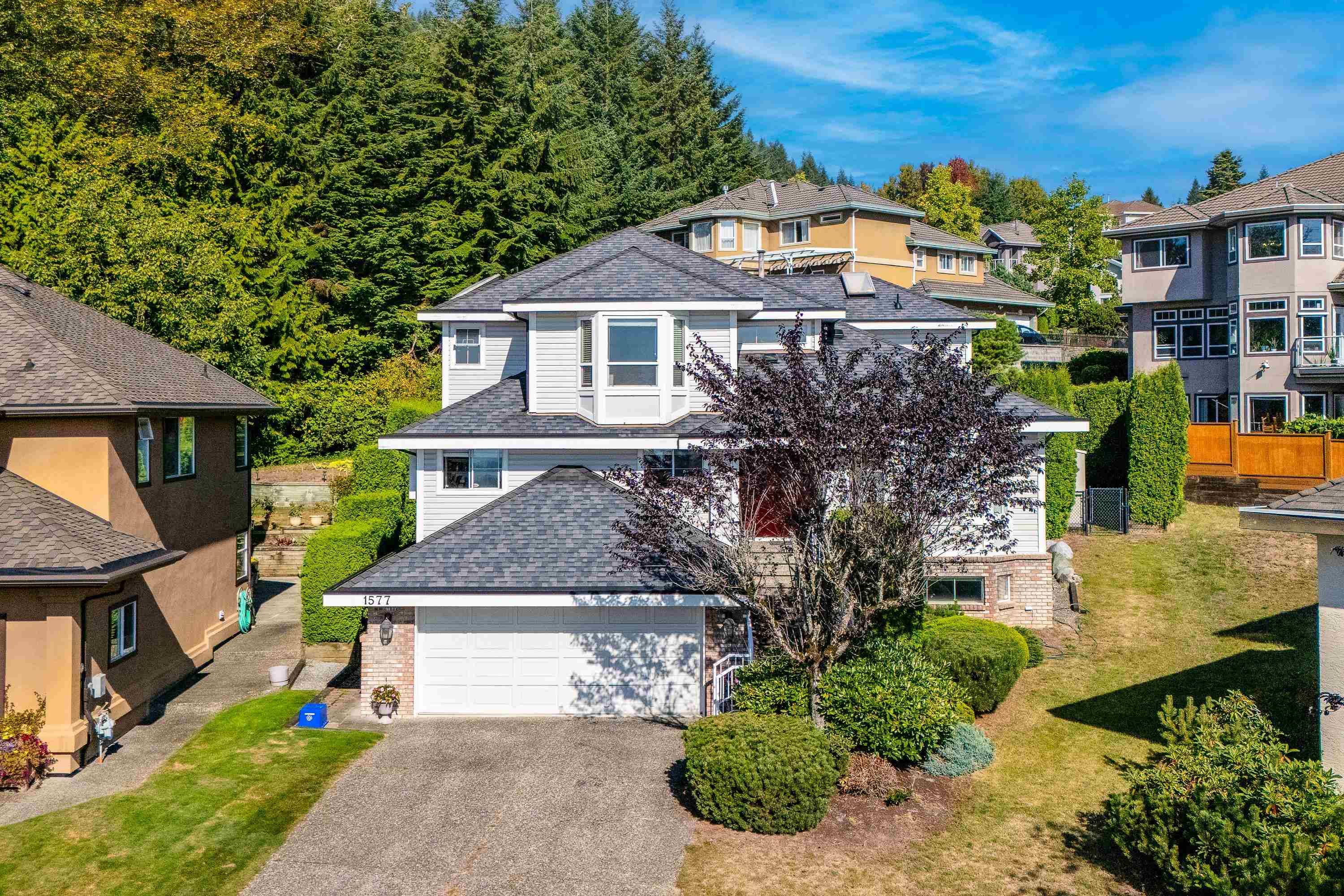
1577 Lodgepole Place
1577 Lodgepole Place
Highlights
Description
- Home value ($/Sqft)$533/Sqft
- Time on Houseful
- Property typeResidential
- Neighbourhood
- CommunityShopping Nearby
- Median school Score
- Year built2018
- Mortgage payment
Nestled in Westwood Plateau with unobstructed valley views from all windows facing south. This beautifully updated home offers 4,300 sqft of elegant living space on a 7,745 sqft private lot. With 5 spacious bedrooms, 1 large & bright study, 2 versatile dens, and 4.5 bathrooms, it's ideal for growing/multi-generational families. A thoughtfully designed basement has a bright rec room & its own kitchen and laundry, provides flexibility for extended family, guests, or rental income. Enjoy two levels of outdoor living & seasonal landscape the mature garden brings. Located in a quiet cul-de-sac with no direct traffic, the home ensures peace and safety while being within walking distance to schools, parks, and shopping. A truly cherished and maintained residence, ready to welcome its next family.
Home overview
- Heat source Baseboard, forced air
- Sewer/ septic Public sewer, sanitary sewer, storm sewer
- Construction materials
- Foundation
- Roof
- Fencing Fenced
- # parking spaces 6
- Parking desc
- # full baths 3
- # half baths 1
- # total bathrooms 4.0
- # of above grade bedrooms
- Appliances Washer/dryer, dishwasher, refrigerator, stove
- Community Shopping nearby
- Area Bc
- View Yes
- Water source Public
- Zoning description /
- Lot dimensions 7745.0
- Lot size (acres) 0.18
- Basement information Finished
- Building size 4311.0
- Mls® # R3053398
- Property sub type Single family residence
- Status Active
- Virtual tour
- Tax year 2024
- Primary bedroom 3.658m X 5.613m
Level: Above - Walk-in closet 1.143m X 1.499m
Level: Above - Walk-in closet 1.803m X 2.362m
Level: Above - Bedroom 2.921m X 3.708m
Level: Above - Primary bedroom 3.658m X 5.613m
Level: Above - Primary bedroom 3.962m X 4.851m
Level: Above - Bedroom 2.616m X 3.785m
Level: Basement - Recreation room 3.81m X 6.299m
Level: Basement - Mud room 2.769m X 3.632m
Level: Basement - Storage 3.226m X 5.537m
Level: Basement - Media room 3.785m X 5.004m
Level: Basement - Bedroom 2.718m X 4.216m
Level: Main - Laundry 1.626m X 2.87m
Level: Main - Kitchen 4.597m X 4.724m
Level: Main - Eating area 2.819m X 3.785m
Level: Main - Foyer 1.829m X 3.073m
Level: Main - Family room 4.039m X 5.258m
Level: Main - Living room 3.988m X 6.553m
Level: Main - Office 2.921m X 5.842m
Level: Main - Dining room 3.708m X 4.166m
Level: Main
- Listing type identifier Idx

$-6,131
/ Month

