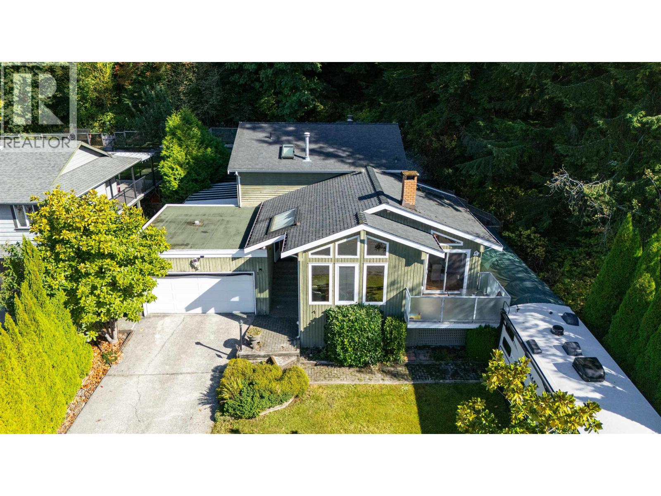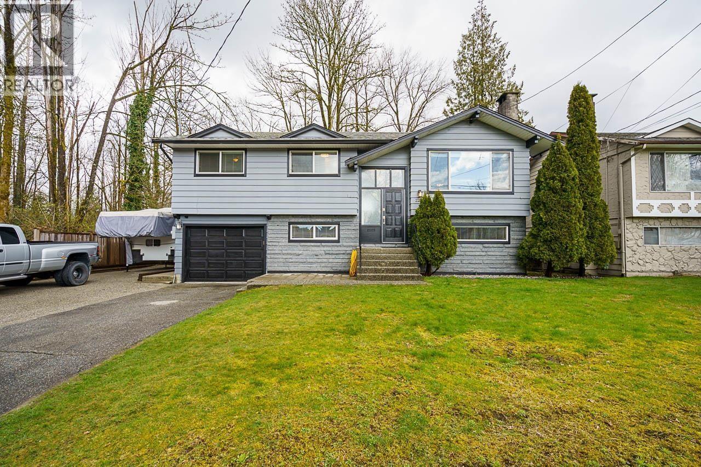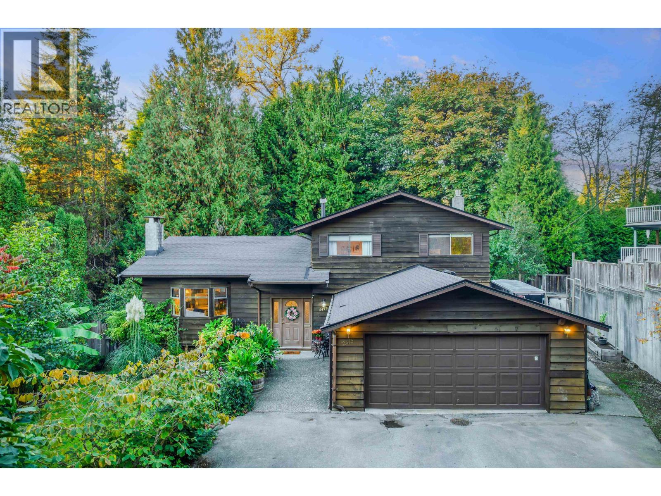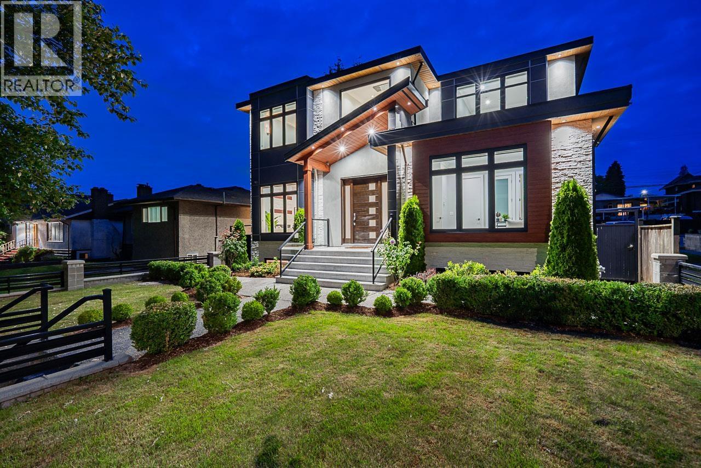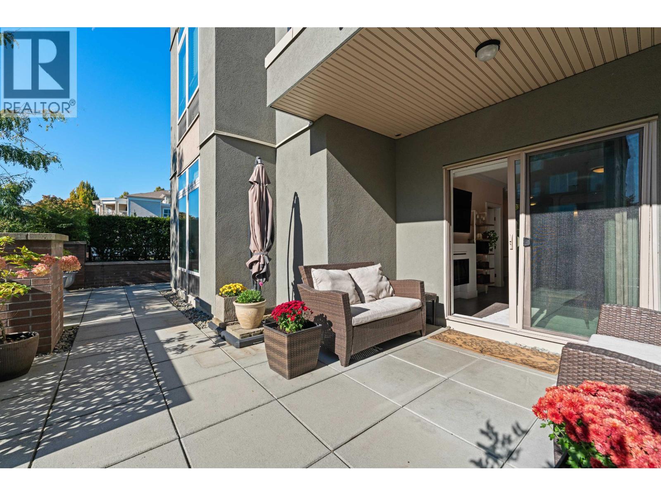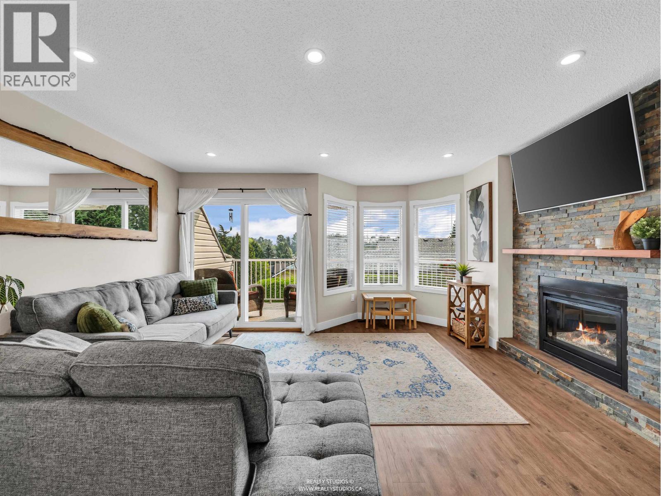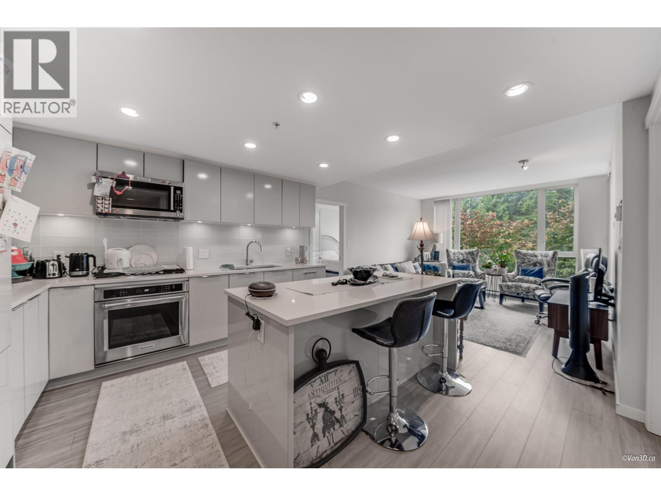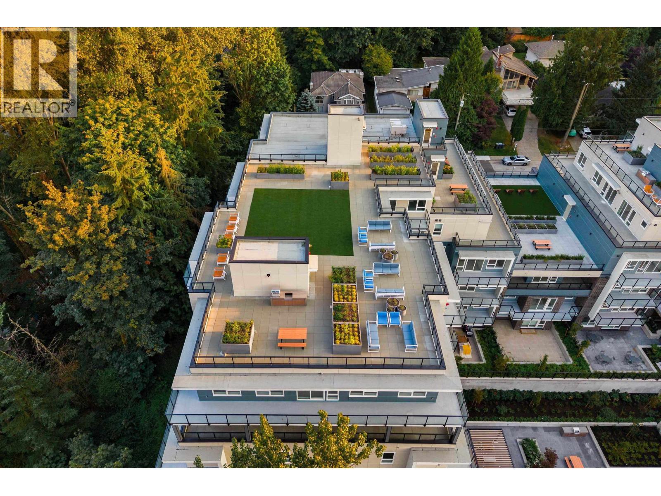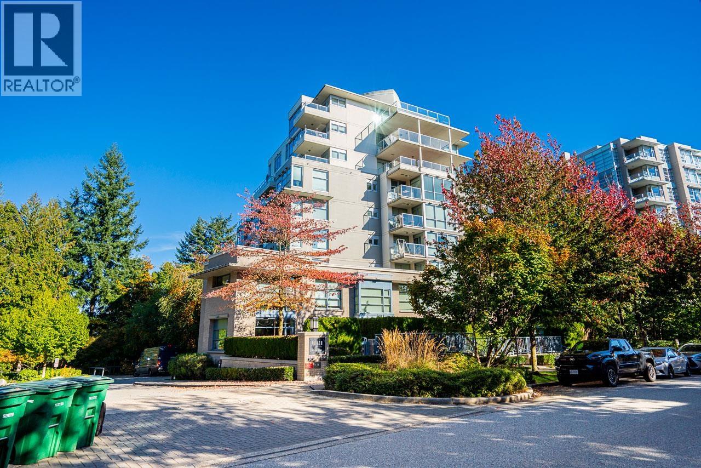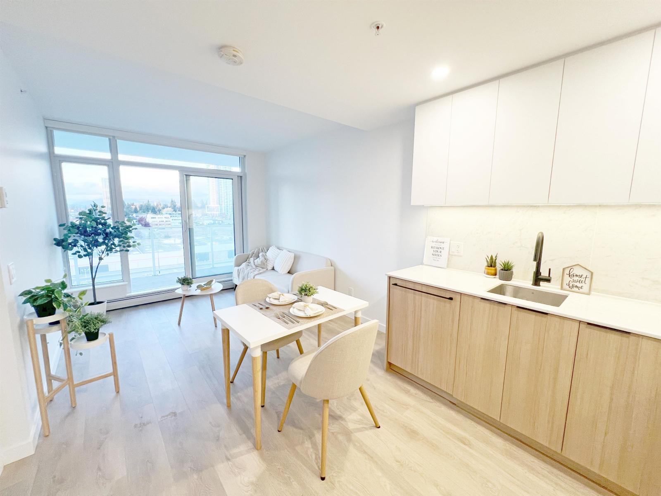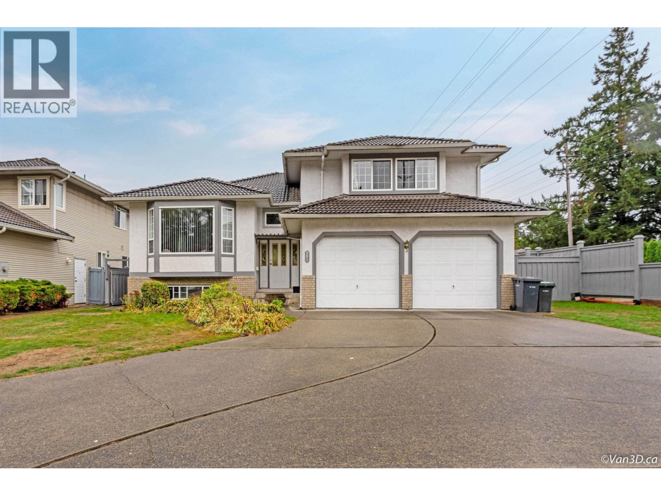- Houseful
- BC
- Coquitlam
- Central Coquitlam
- 1589 Haversley Avenue
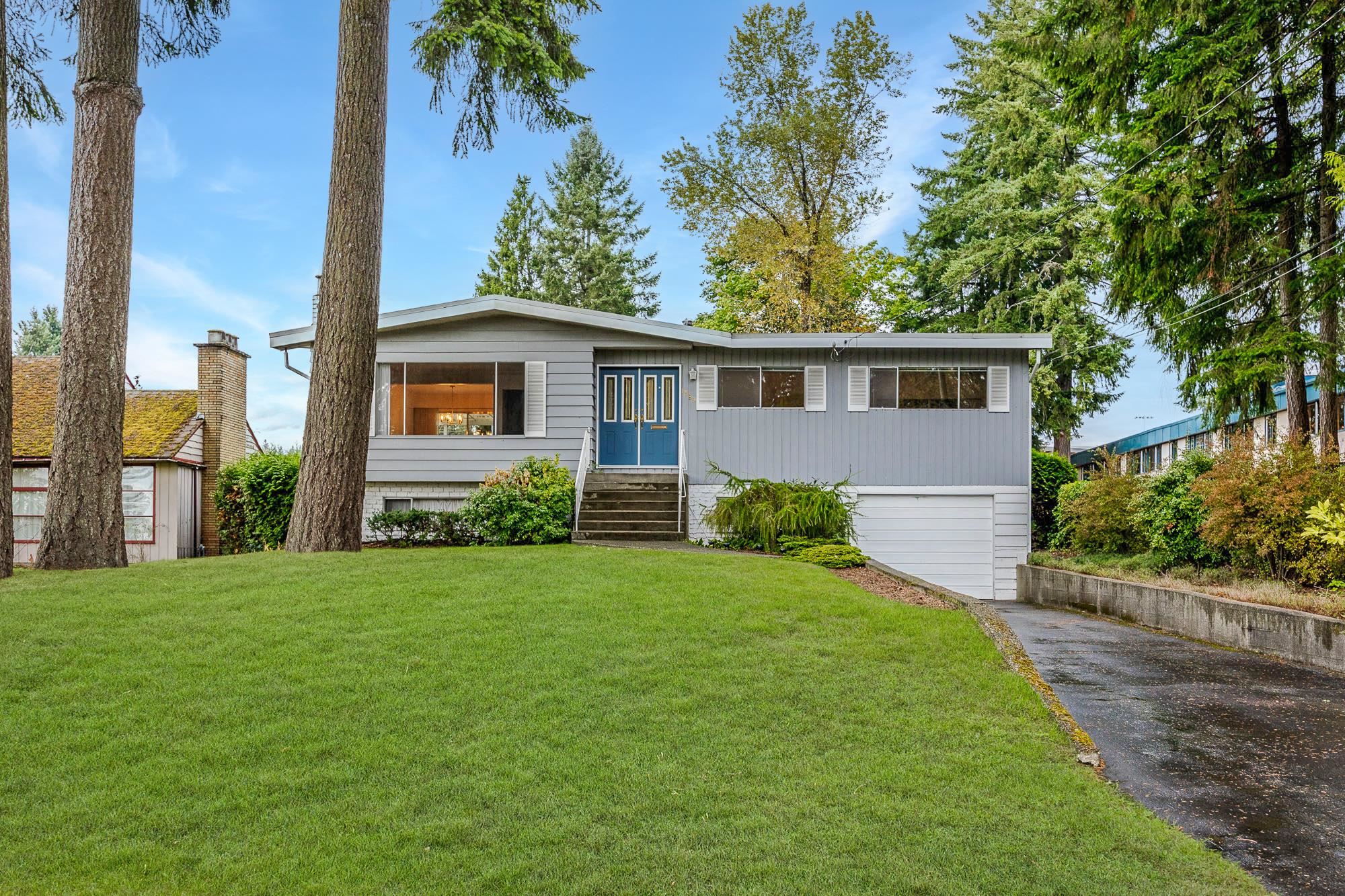
1589 Haversley Avenue
1589 Haversley Avenue
Highlights
Description
- Home value ($/Sqft)$894/Sqft
- Time on Houseful
- Property typeResidential
- Neighbourhood
- CommunityShopping Nearby
- Median school Score
- Year built1963
- Mortgage payment
First time offered — original owners since 1963 — a cherished family home on an expansive 15,655 sqft lot in Central Coquitlam. Featuring 2,100 sqft of mostly original living space, 4 bedrooms, 2 bathrooms, a spacious recreation room downstairs, a rear workshop and potential lane access, this is a rare canvas for your vision. Reimagine the interiors, build the dream home you’ve imagined, or explore development potential under small-scale residential zoning (up to 4 units). Close to all levels of schools, parks, shopping and recreation, this property blends nostalgia with endless possibility — seize a generational opportunity to create the future here. Picture sunlit gatherings, room for gardens, and the freedom to design a lasting legacy — a rare canvas for family, investors & builders.
Home overview
- Heat source Forced air, natural gas
- Sewer/ septic Public sewer, sanitary sewer, storm sewer
- Construction materials
- Foundation
- Roof
- Fencing Fenced
- # parking spaces 4
- Parking desc
- # full baths 2
- # total bathrooms 2.0
- # of above grade bedrooms
- Appliances Washer/dryer, dishwasher, refrigerator, stove, microwave
- Community Shopping nearby
- Area Bc
- Water source Public
- Zoning description Res
- Lot dimensions 15655.0
- Lot size (acres) 0.36
- Basement information Finished
- Building size 2092.0
- Mls® # R3057932
- Property sub type Single family residence
- Status Active
- Virtual tour
- Tax year 2024
- Laundry 1.905m X 2.413m
- Flex room 2.896m X 5.283m
- Bedroom 3.277m X 3.454m
- Mud room 1.88m X 2.413m
- Recreation room 3.277m X 5.512m
- Eating area 2.057m X 2.794m
Level: Main - Living room 3.937m X 5.182m
Level: Main - Bedroom 3.429m X 2.769m
Level: Main - Dining room 3.912m X 2.769m
Level: Main - Bedroom 2.769m X 3.581m
Level: Main - Primary bedroom 3.683m X 3.708m
Level: Main - Kitchen 2.769m X 3.226m
Level: Main
- Listing type identifier Idx

$-4,987
/ Month

