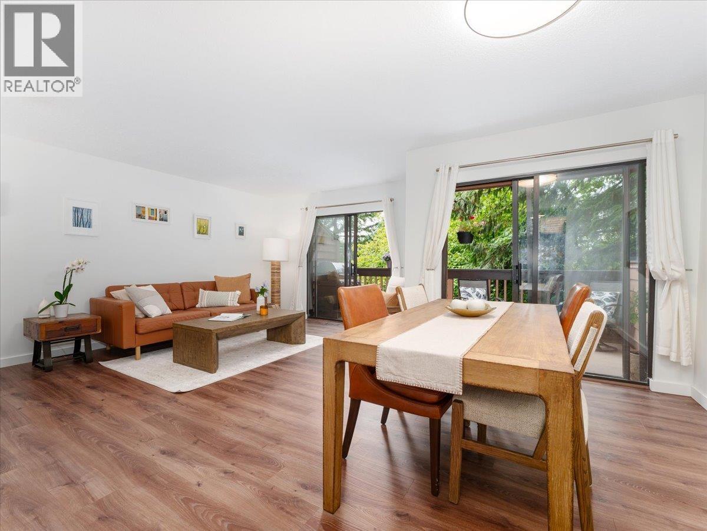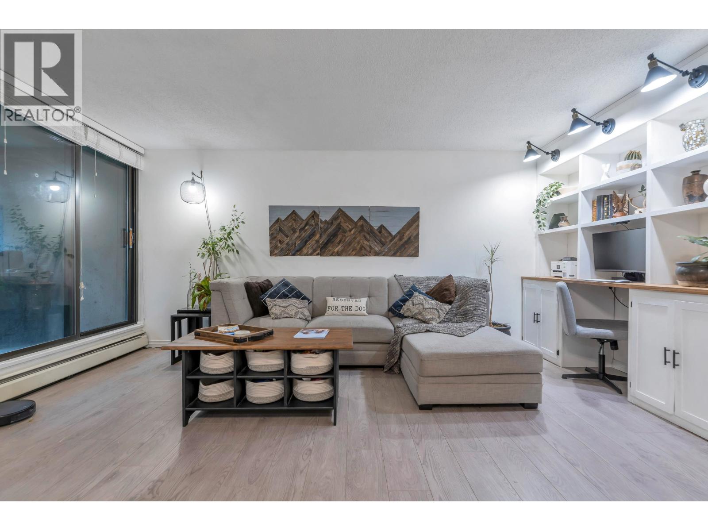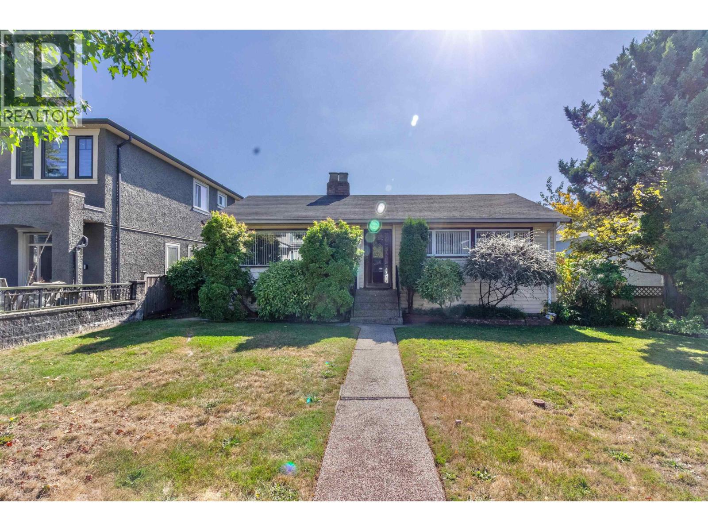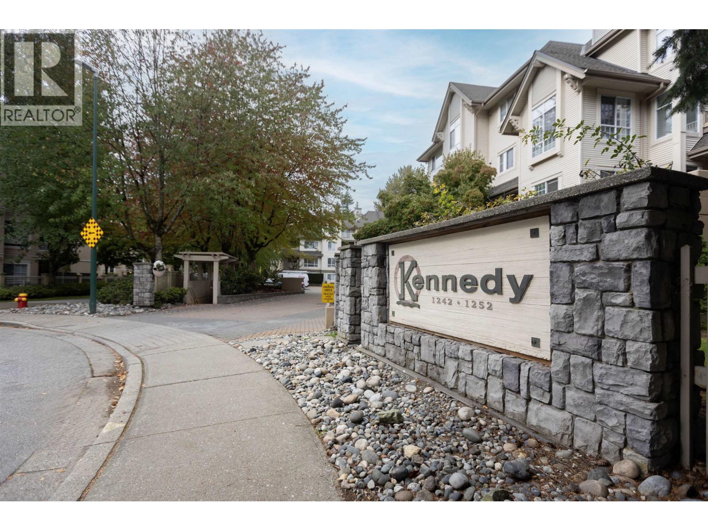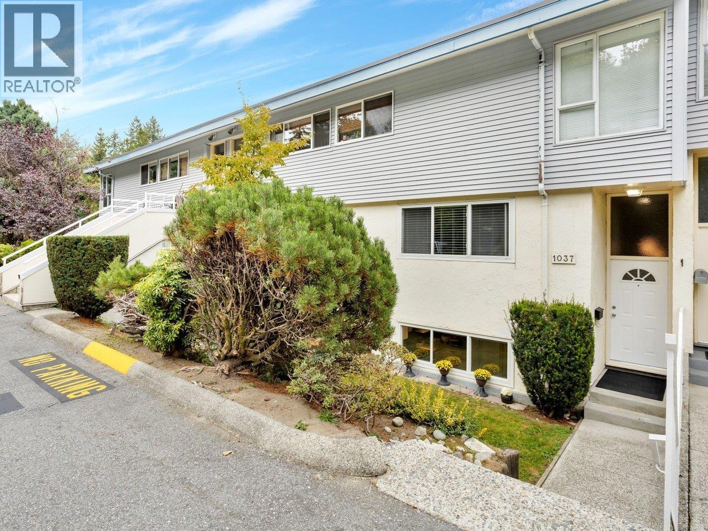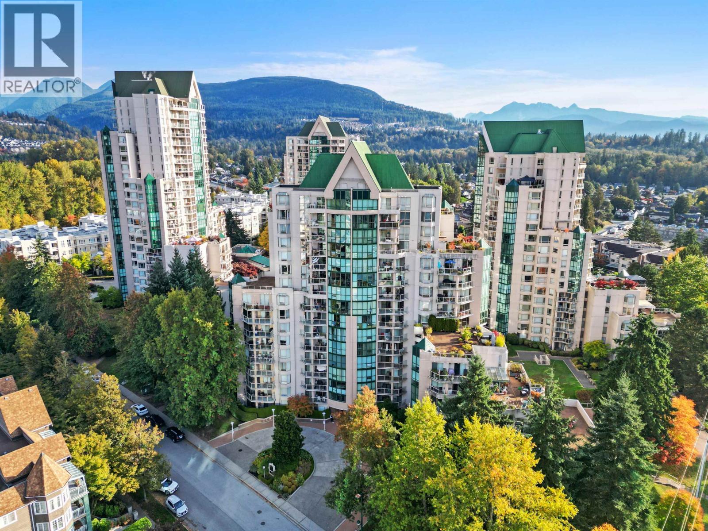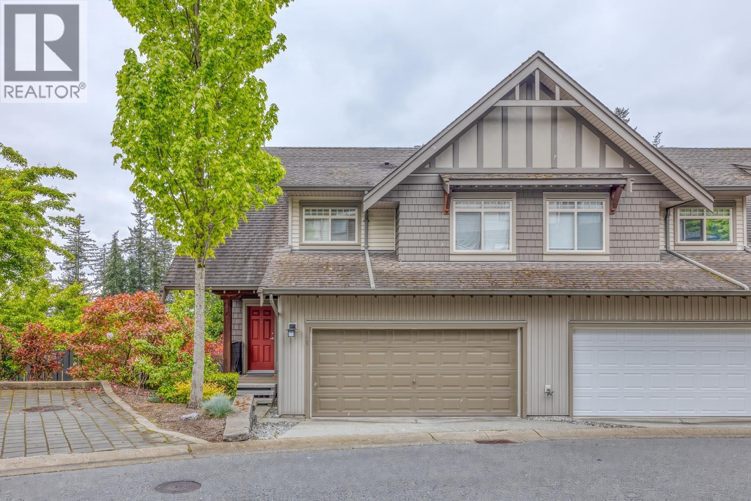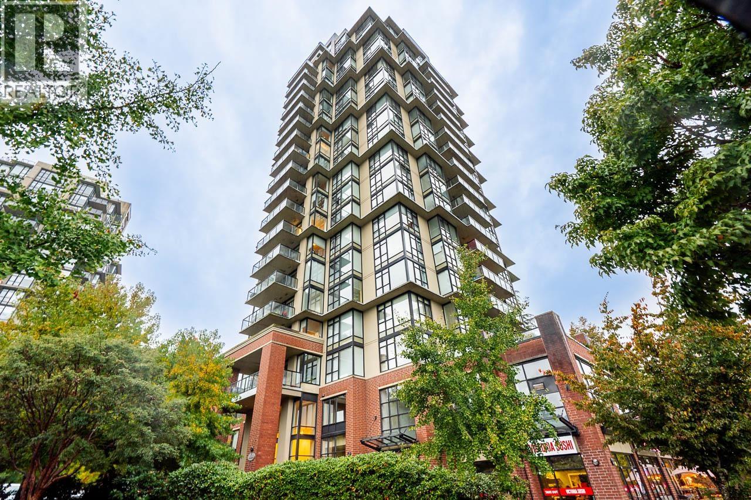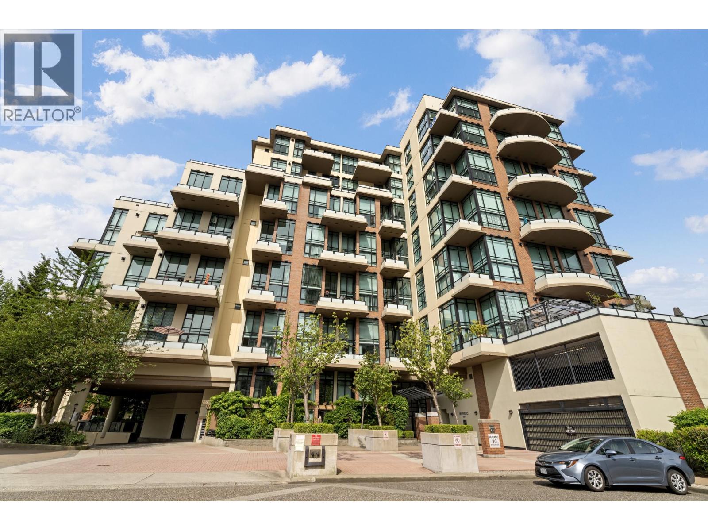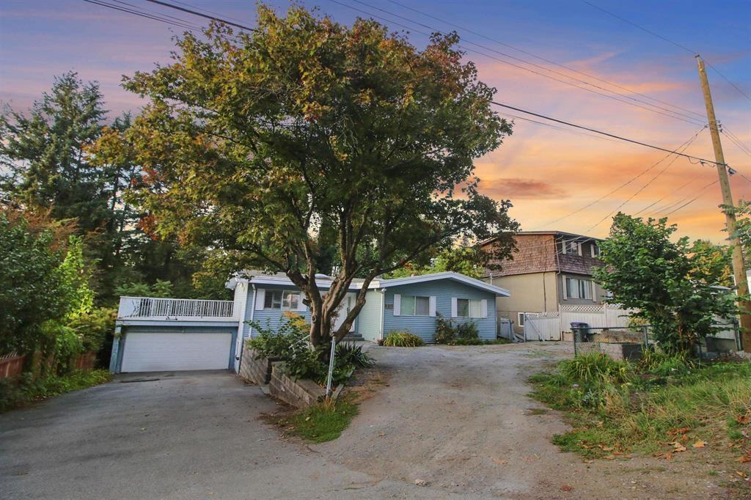- Houseful
- BC
- Coquitlam
- Westwood Plateau
- 1625 Parkway Boulevard
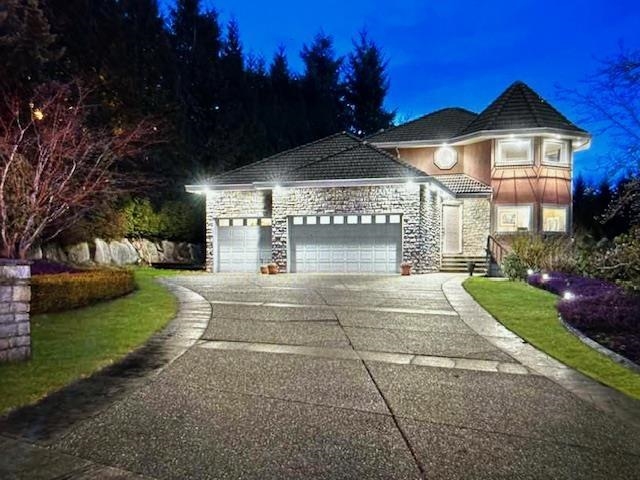
Highlights
Description
- Home value ($/Sqft)$432/Sqft
- Time on Houseful
- Property typeResidential
- Neighbourhood
- Median school Score
- Year built2000
- Mortgage payment
Italian builder contemporary home in the most attractive and convenient neighborhood with river/city/ mountain views. Minutes to the city’s best shopping Center, Plateau Golf Course and parks, less than 10 mins drive from skytrain. Very spacious open floor plan with lots of natural light. Designer lighting in the kitchen with extra large island, quartz counters. An unique over 5,700 sqft home on a 15,000 sqft huge lot with oversized 3 car garage. Separate legal 4bdrm suite with private entrance & laundry and its own patio. Come to enjoy your dream home.
MLS®#R3052843 updated 3 weeks ago.
Houseful checked MLS® for data 3 weeks ago.
Home overview
Amenities / Utilities
- Heat source Electric, forced air, natural gas
Exterior
- Construction materials
- Foundation
- Roof
- Fencing Fenced
- # parking spaces 8
- Parking desc
Interior
- # full baths 5
- # total bathrooms 5.0
- # of above grade bedrooms
- Appliances Washer/dryer, dishwasher, refrigerator, stove
Location
- Area Bc
- View Yes
- Water source Public
- Zoning description Sfd+
Lot/ Land Details
- Lot dimensions 14531.0
Overview
- Lot size (acres) 0.33
- Basement information Finished, exterior entry
- Building size 5760.0
- Mls® # R3052843
- Property sub type Single family residence
- Status Active
- Virtual tour
- Tax year 2024
Rooms Information
metric
- Wine room 2.819m X 3.886m
- Flex room 8.001m X 3.886m
- Utility 2.667m X 2.642m
- Dining room 4.166m X 2.692m
- Kitchen 4.115m X 3.048m
- Bedroom 4.445m X 7.366m
- Living room 7.01m X 5.105m
- Bedroom 4.572m X 3.835m
- Patio 2.972m X 1.524m
Level: Above - Walk-in closet 1.549m X 1.727m
Level: Above - Bedroom 4.801m X 4.826m
Level: Above - Bedroom 7.899m X 5.182m
Level: Above - Den 2.718m X 3.2m
Level: Above - Kitchen 4.47m X 3.454m
Level: Main - Foyer 4.623m X 2.794m
Level: Main - Patio 8.331m X 2.54m
Level: Main - Walk-in closet 1.397m X 2.489m
Level: Main - Bedroom 3.708m X 4.089m
Level: Main - Primary bedroom 6.02m X 4.267m
Level: Main - Patio 3.429m X 3.404m
Level: Main - Living room 6.807m X 5.156m
Level: Main - Bedroom 2.946m X 4.826m
Level: Main - Kitchen 4.166m X 3.048m
Level: Main - Patio 4.394m X 6.579m
Level: Main - Laundry 1.778m X 4.928m
Level: Main - Dining room 3.556m X 2.311m
Level: Main
SOA_HOUSEKEEPING_ATTRS
- Listing type identifier Idx

Lock your rate with RBC pre-approval
Mortgage rate is for illustrative purposes only. Please check RBC.com/mortgages for the current mortgage rates
$-6,640
/ Month25 Years fixed, 20% down payment, % interest
$
$
$
%
$
%

Schedule a viewing
No obligation or purchase necessary, cancel at any time
Nearby Homes
Real estate & homes for sale nearby

