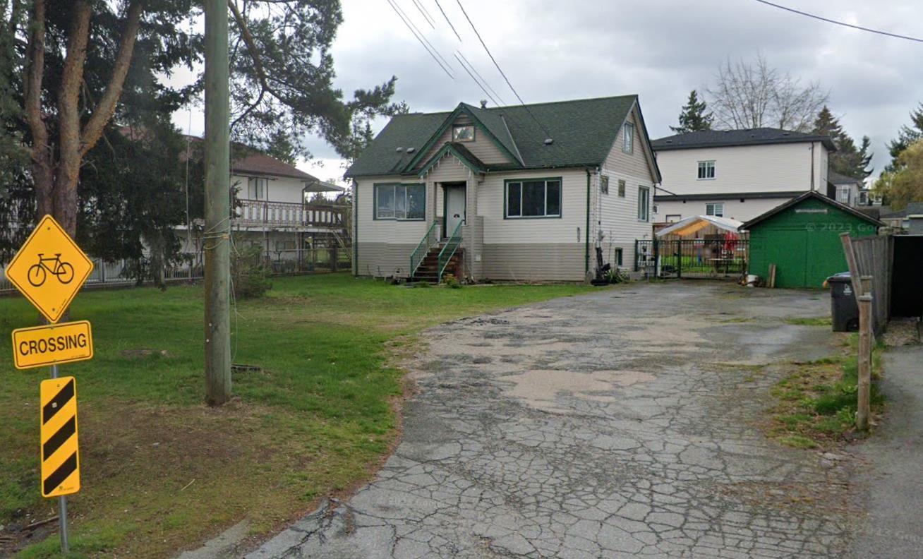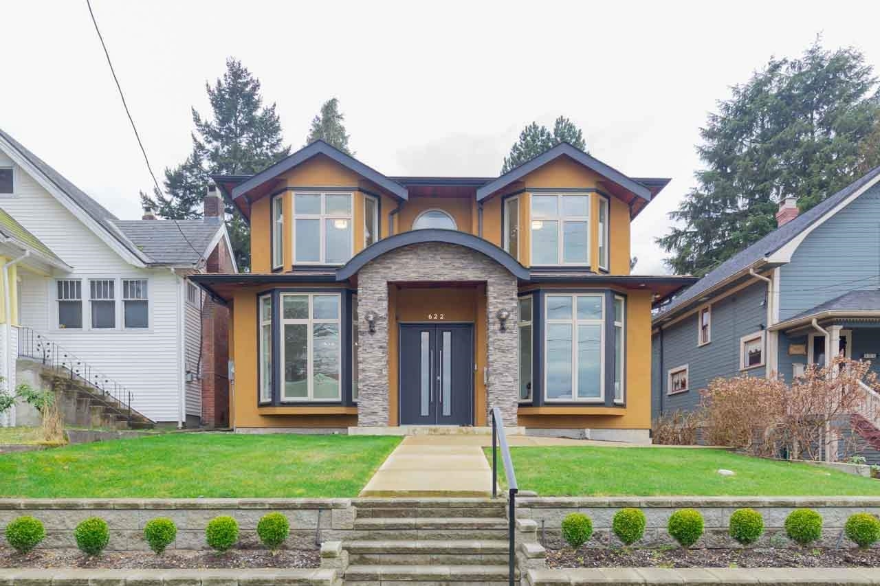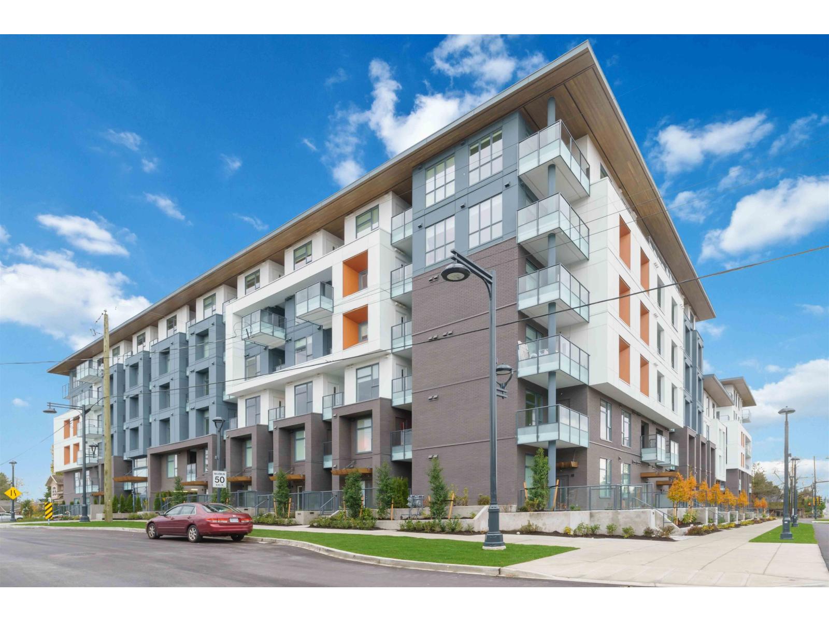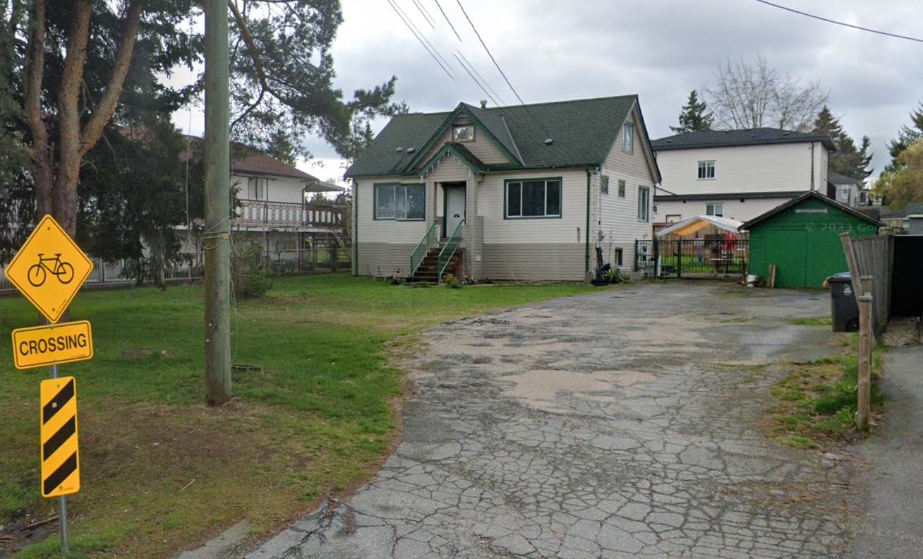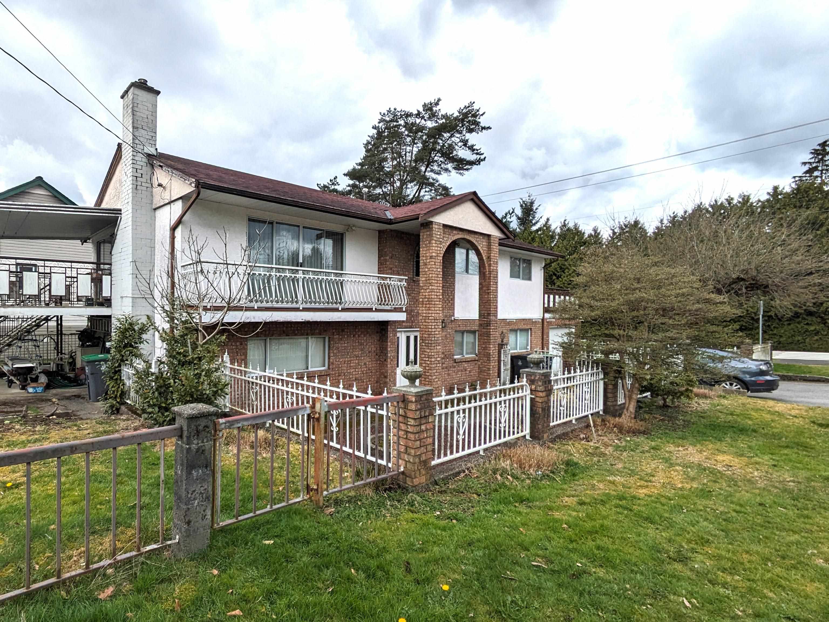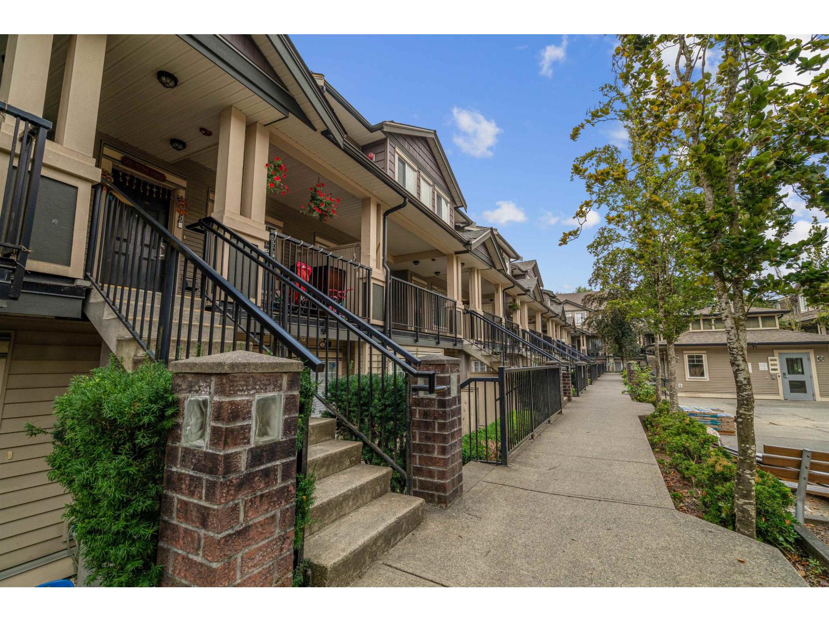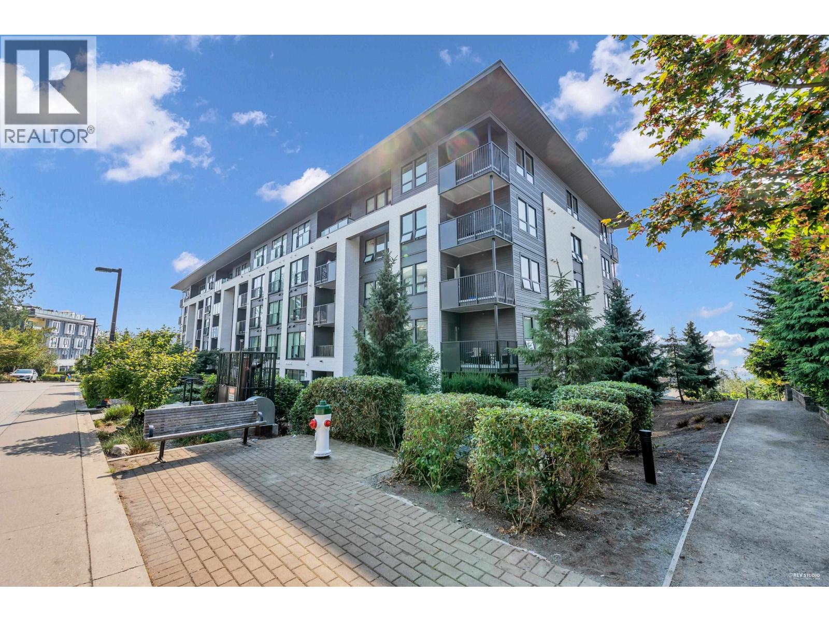- Houseful
- BC
- Coquitlam
- Central Coquitlam
- 1640 Spray Avenue
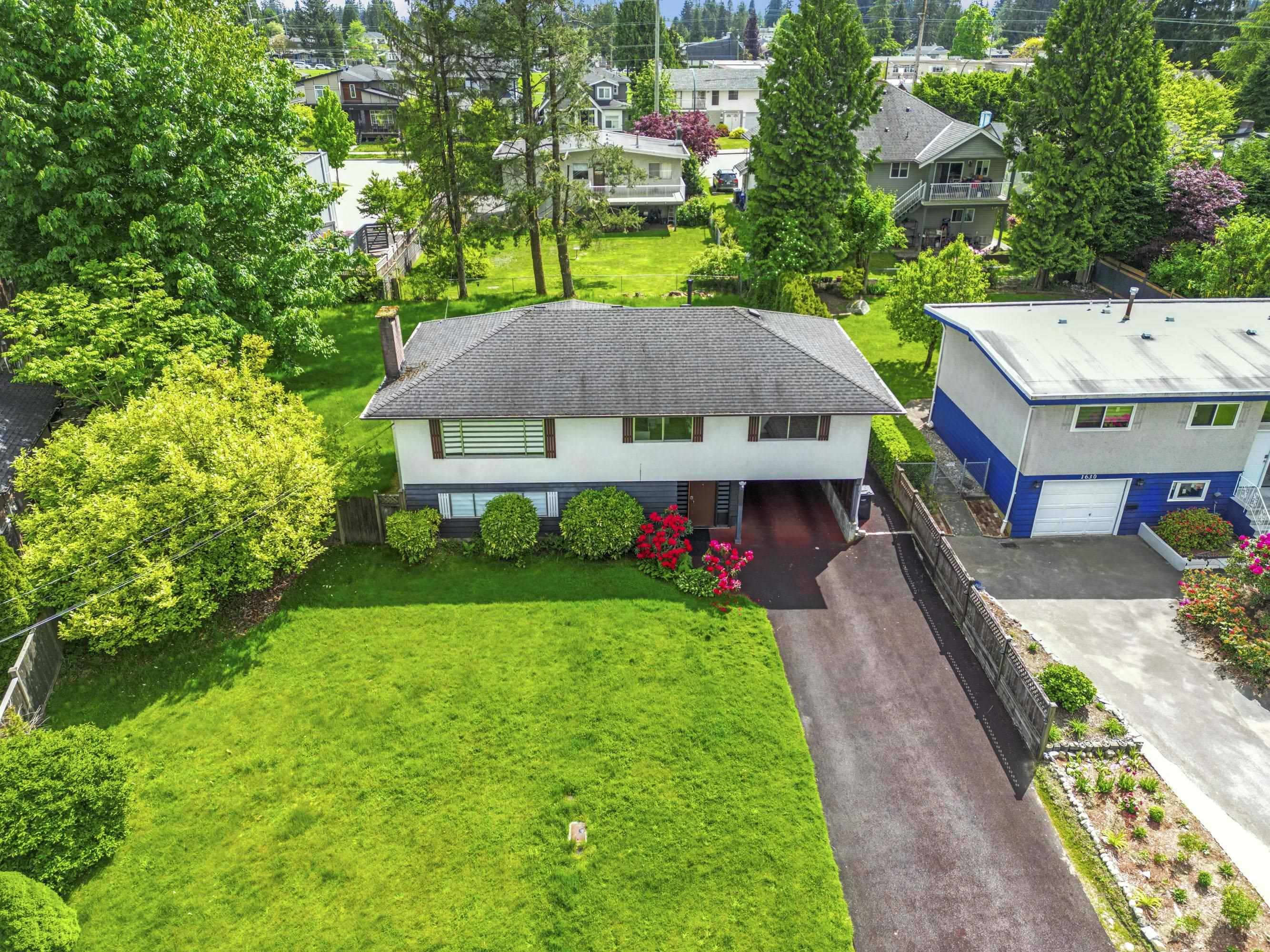
Highlights
Description
- Home value ($/Sqft)$833/Sqft
- Time on Houseful
- Property typeResidential
- StyleSplit entry
- Neighbourhood
- CommunityShopping Nearby
- Median school Score
- Year built1964
- Mortgage payment
Top Coquitlam location! Premier quiet highly desirable street with a unique 11,100 sq ft *level* lot flaring out to create a super-sized wide south-facing rear yard!! Oversized sundeck off main overlooking immense rear yard. The house is in great condition with a brand new kitchen and floors, 2 fireplaces, 3 large bdrms up, 2.5 baths. High ceilings in the lower floor with a separate entrance & easy suite potential. Single carport, almost a garage. Must see, amazing for further additions+ ideas or build a stunning home on a stunning lot! Best school catchments including DR. CHARLES BEST W/french IMM and IP prgrm. Walk /Bike/ Drive to Poirier Sports& Liesure, Como Lake, Mundy Park, and so much more in this central location. Open House Sat 2-4pm
Home overview
- Heat source Forced air, natural gas
- Sewer/ septic Public sewer
- Construction materials
- Foundation
- Roof
- Fencing Fenced
- # parking spaces 5
- Parking desc
- # full baths 2
- # half baths 1
- # total bathrooms 3.0
- # of above grade bedrooms
- Appliances Washer/dryer, dishwasher, refrigerator, stove, microwave
- Community Shopping nearby
- Area Bc
- View No
- Water source Public
- Zoning description Res
- Directions F235e2b93ce7cfa7d5ddefe31e05ef57
- Lot dimensions 11100.0
- Lot size (acres) 0.25
- Basement information Finished, exterior entry
- Building size 2035.0
- Mls® # R3039090
- Property sub type Single family residence
- Status Active
- Virtual tour
- Tax year 2024
- Laundry 2.464m X 3.531m
- Laundry 2.388m X 2.007m
- Foyer 3.454m X 3.759m
- Flex room 2.362m X 5.08m
- Family room 2.362m X 5.08m
- Bedroom 2.769m X 3.658m
Level: Main - Bedroom 3.658m X 4.547m
Level: Main - Primary bedroom 3.505m X 3.734m
Level: Main - Dining room 2.489m X 3.048m
Level: Main - Living room 4.724m X 5.334m
Level: Main - Kitchen 4.191m X 3.404m
Level: Main
- Listing type identifier Idx

$-4,520
/ Month





