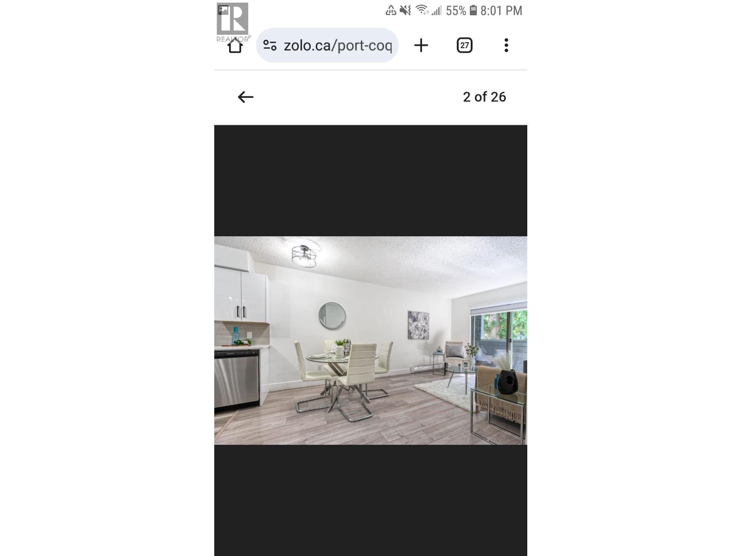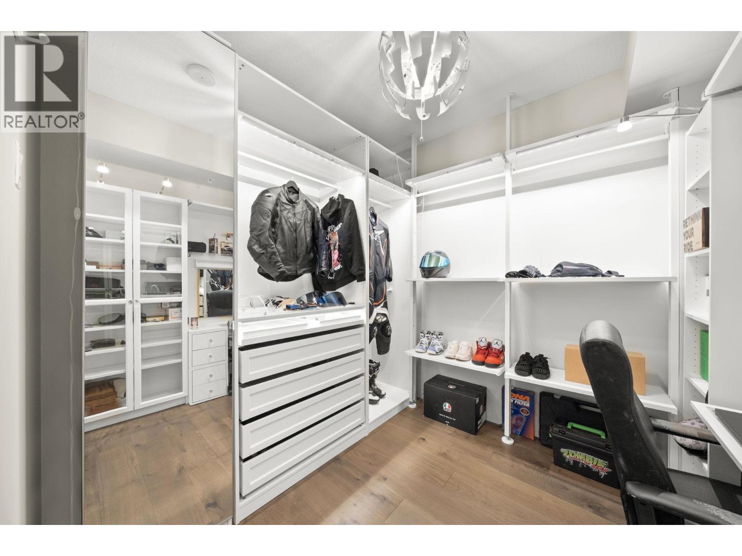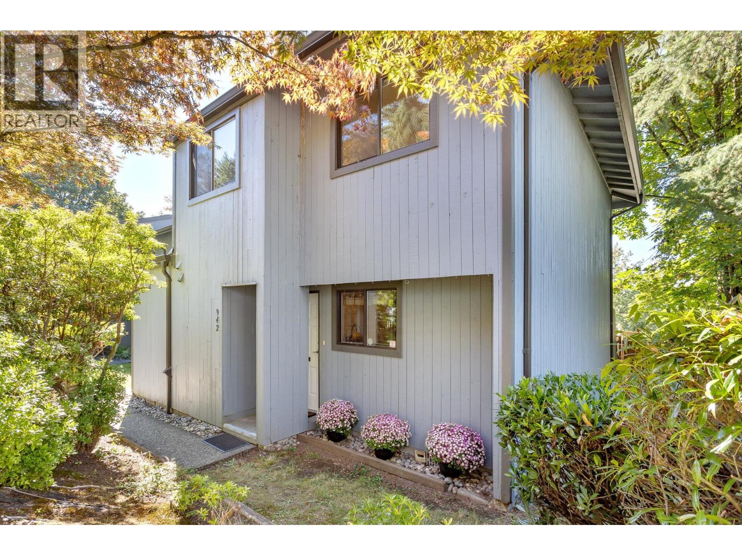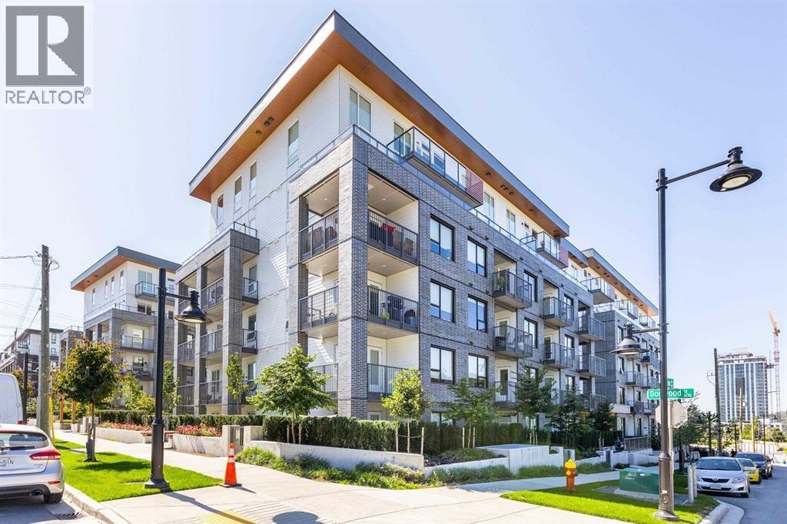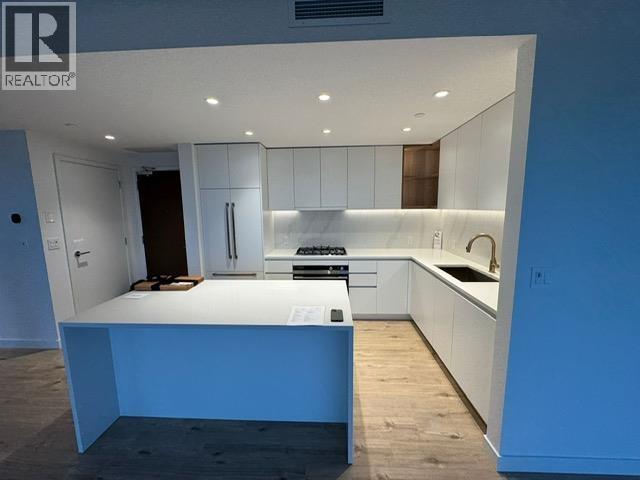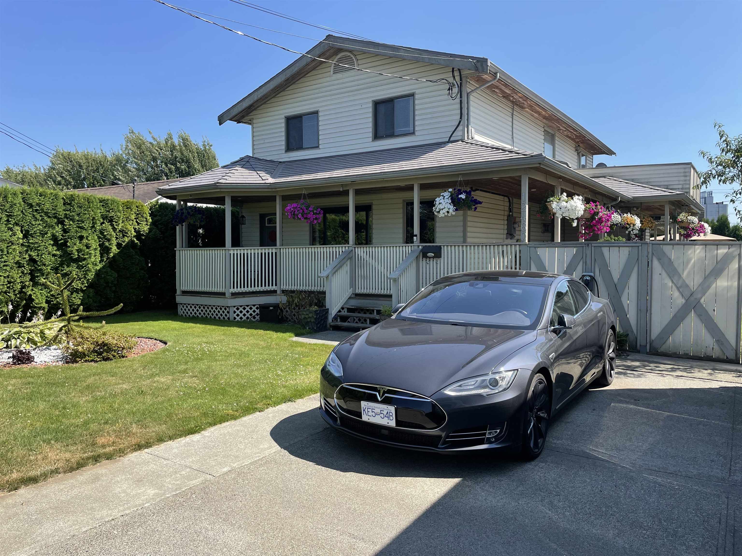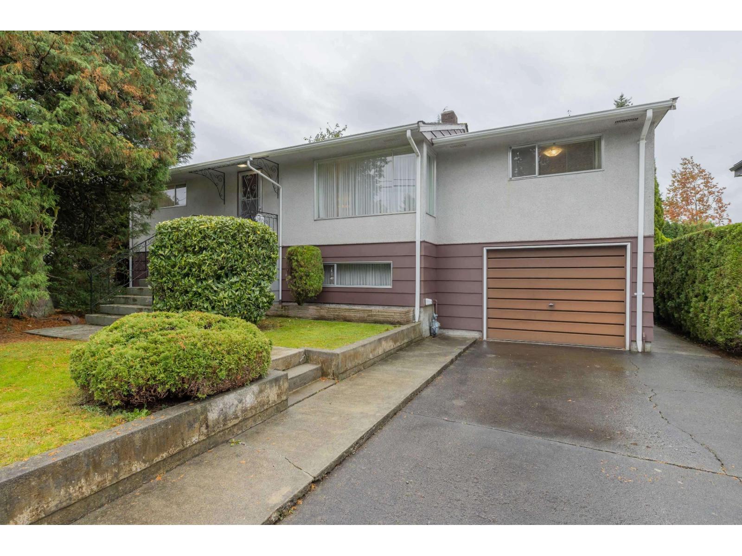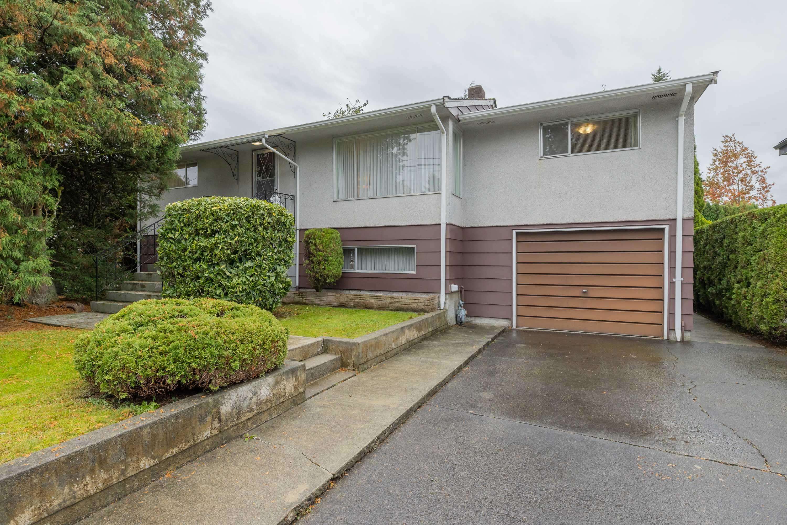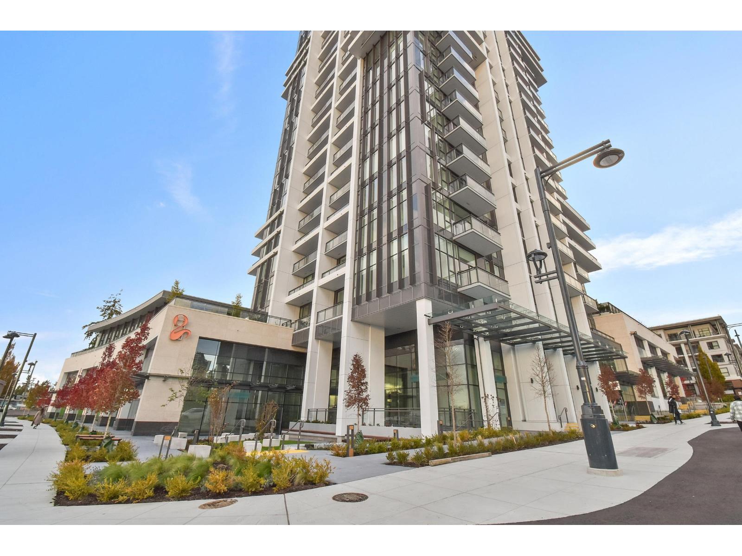- Houseful
- BC
- Coquitlam
- Central Coquitlam
- 1830 Walnut Cres
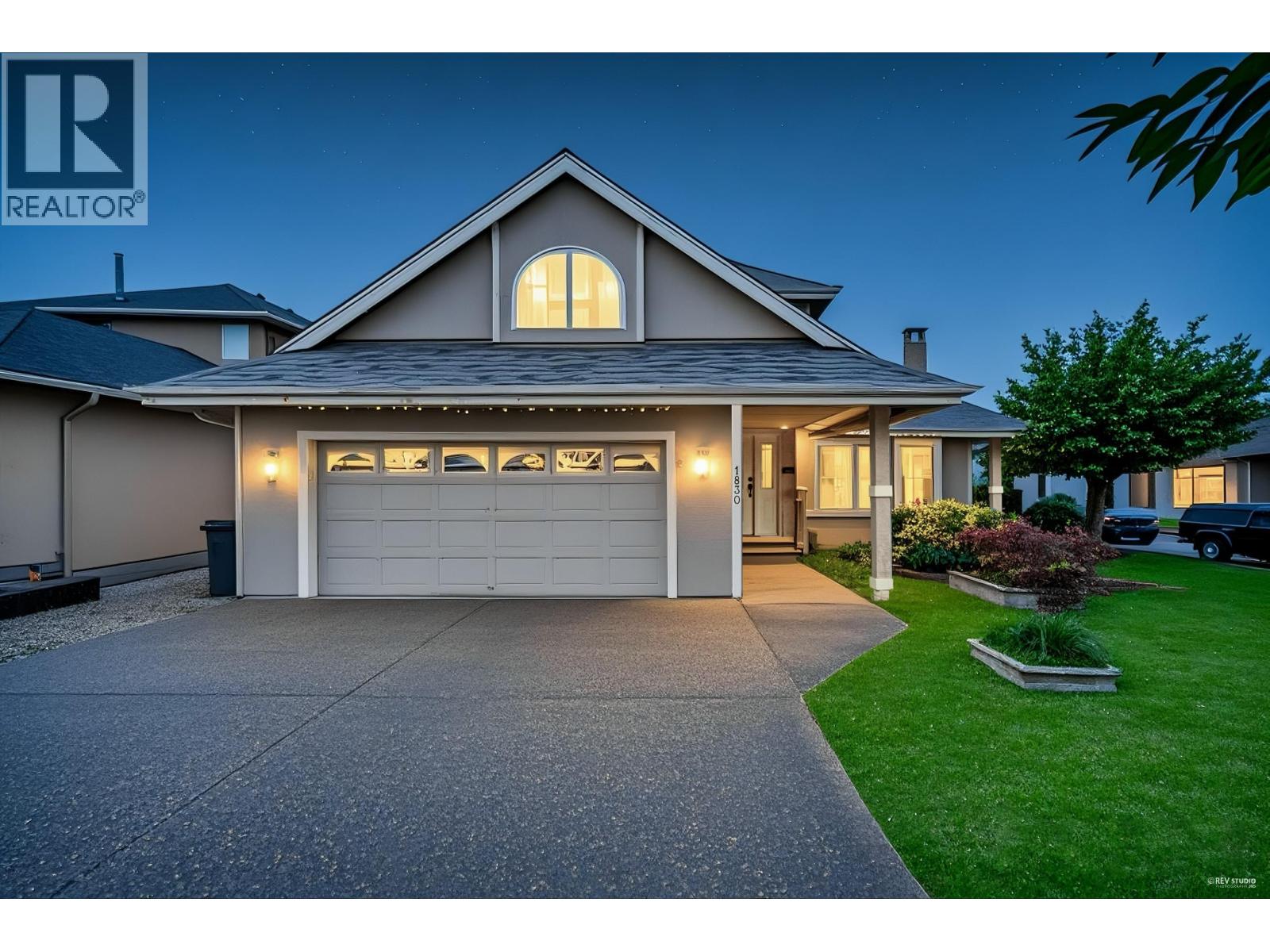
1830 Walnut Cres
1830 Walnut Cres
Highlights
Description
- Home value ($/Sqft)$615/Sqft
- Time on Houseful47 days
- Property typeSingle family
- Style2 level
- Neighbourhood
- Median school Score
- Year built1990
- Garage spaces2
- Mortgage payment
Nestled on a peaceful corner lot in coveted Central Coquitlam, this home boasts an unbeatable location! Steps from Mundy Park, Poirier Rec Centre, shopping, golf, and transit. The generous 7105 sq.ft. corner lot feels even larger, offering exceptional space and privacy. Inside, a brilliant functional layout awaits. The upper level features 4 bedrooms, 2 spacious double-sink bathrooms, and a large game room. The main floor is perfect for entertaining with a bright living room featuring 2 fireplaces and an open-concept kitchen/family room. The 5th bedroom on the main floor & full bathroom is perfect for senior or guest. Step outside to your private backyard oasis, complete with a concrete patio and a massive shed. This is the one you've been waiting for. Open House, Sun, Nov 1st, 1-3pm (id:63267)
Home overview
- Heat source Natural gas
- Heat type Forced air
- # garage spaces 2
- # parking spaces 4
- Has garage (y/n) Yes
- # full baths 3
- # total bathrooms 3.0
- # of above grade bedrooms 5
- Has fireplace (y/n) Yes
- Lot dimensions 7105
- Lot size (acres) 0.1669408
- Building size 2600
- Listing # R3048029
- Property sub type Single family residence
- Status Active
- Listing source url Https://www.realtor.ca/real-estate/28866252/1830-walnut-crescent-coquitlam
- Listing type identifier Idx

$-4,263
/ Month



