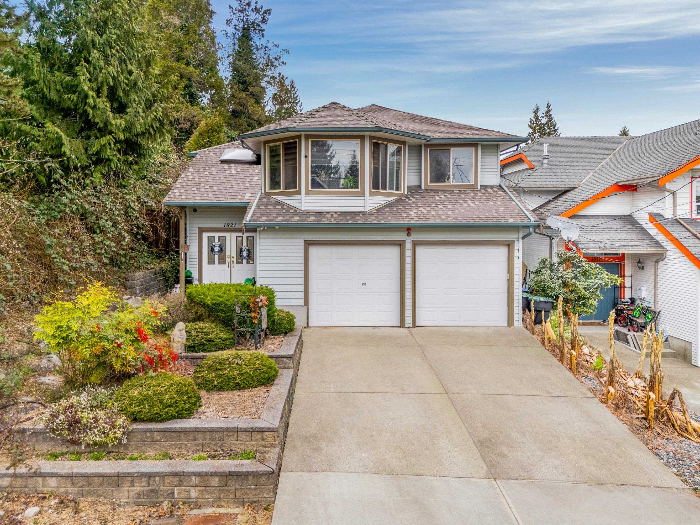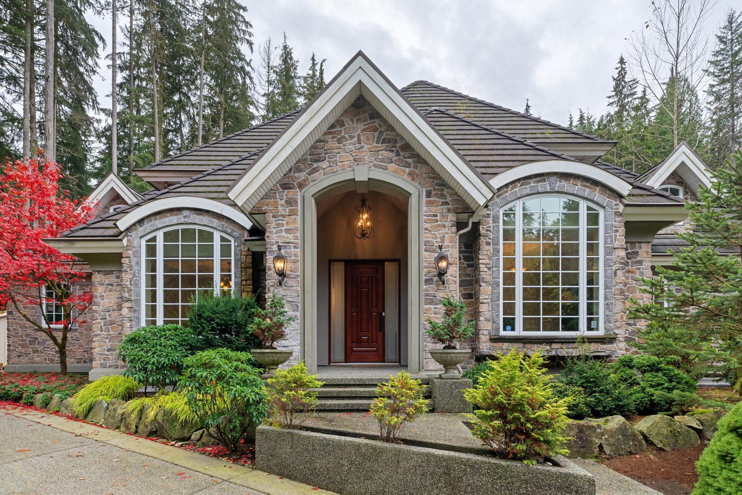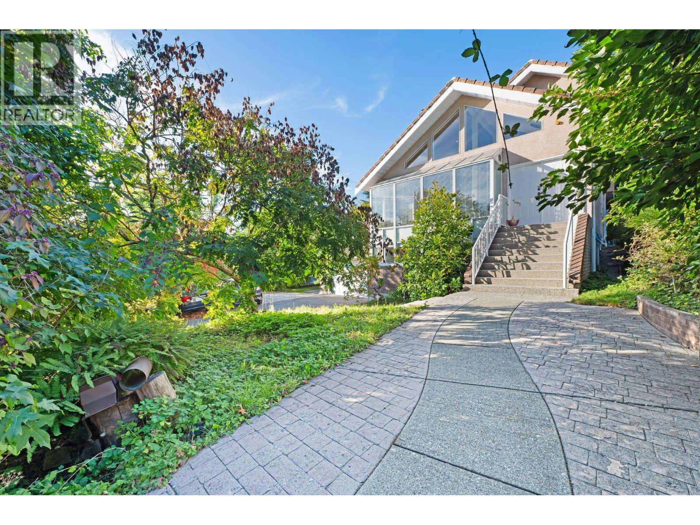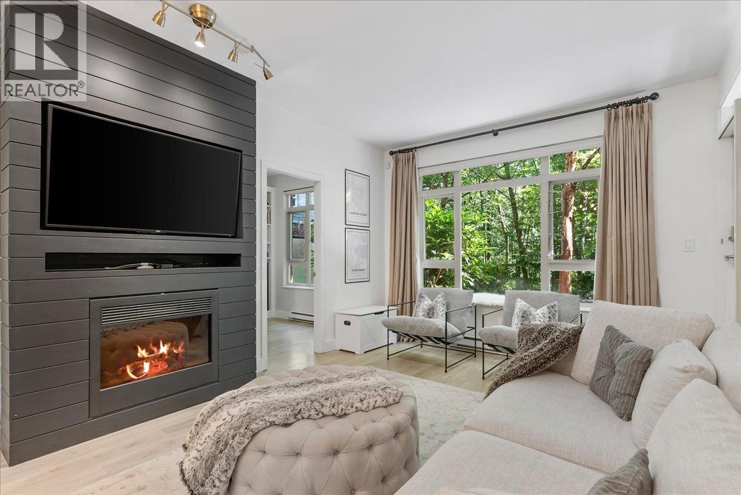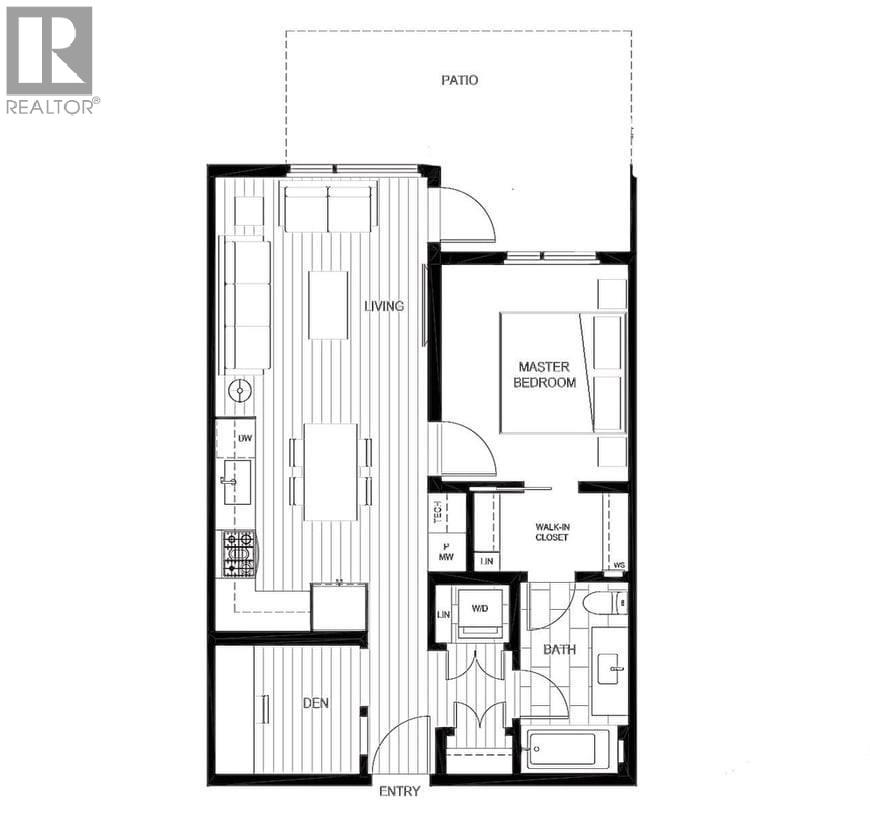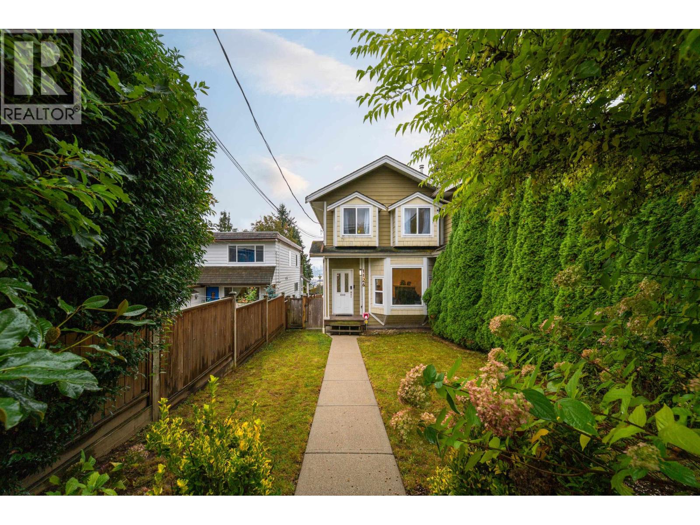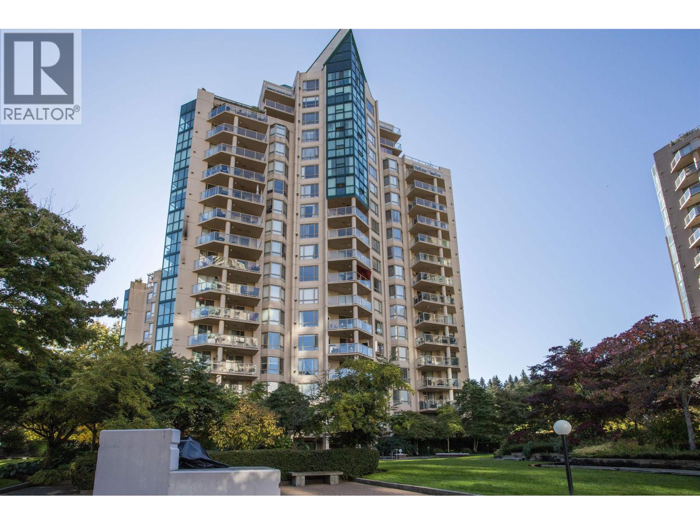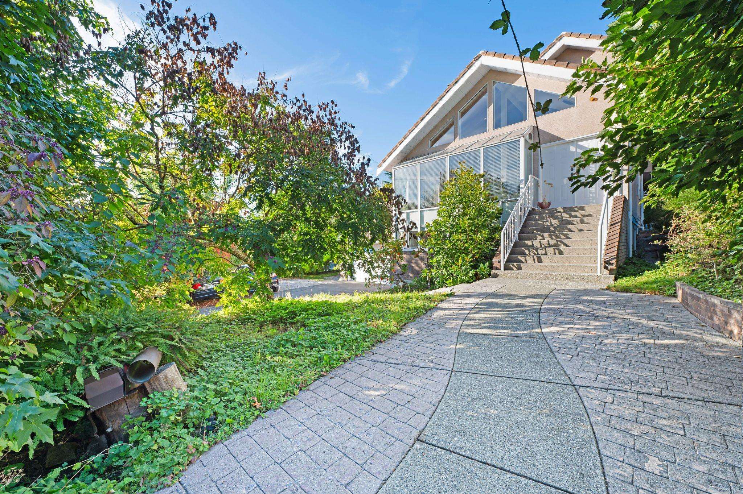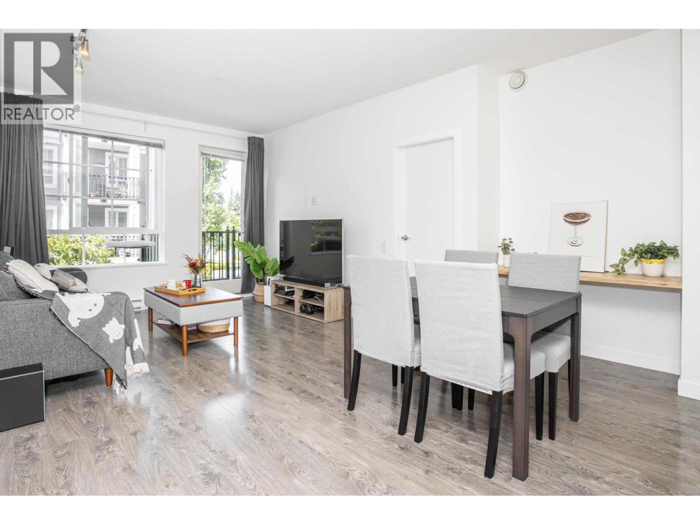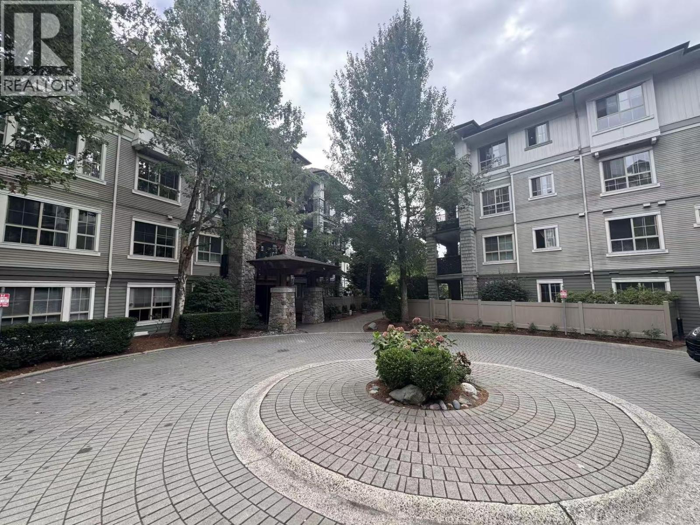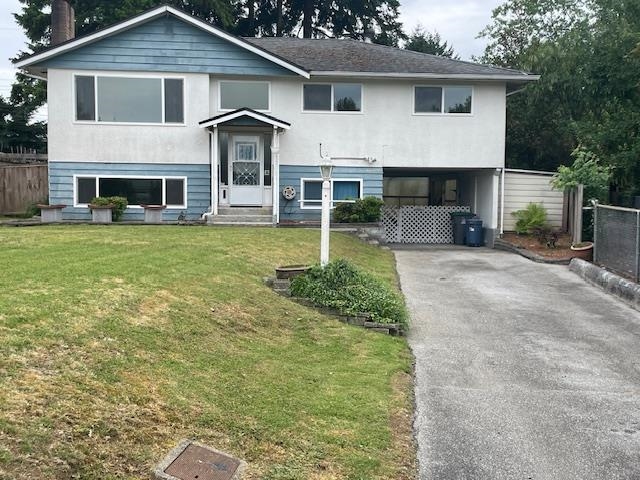- Houseful
- BC
- Coquitlam
- Central Coquitlam
- 1851 Masset Court
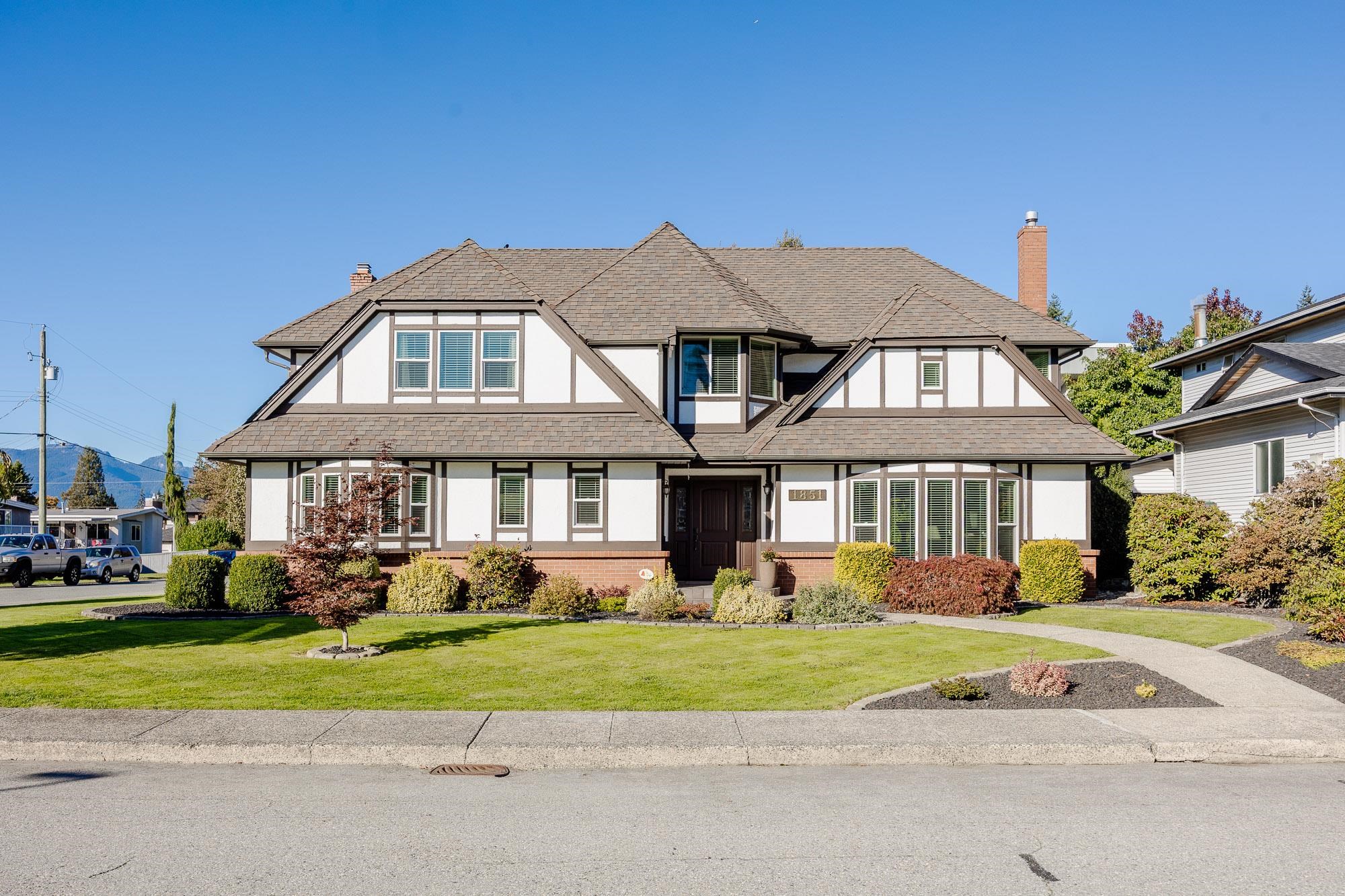
Highlights
Description
- Home value ($/Sqft)$598/Sqft
- Time on Houseful
- Property typeResidential
- Neighbourhood
- CommunityShopping Nearby
- Median school Score
- Year built1983
- Mortgage payment
One of the most impressive homes in the prestigious Harbour Place neighborhood. This 3,591 sqft home on a 7200 sqft lot has timeless architecture. Updates throughout the house that demonstrates a commitment to quality which include kitchen, bathrooms, flooring, A/C, windows, high efficiency boiler & on demand hot water, and much more. Large rooms throughout with loads of windows overlooking an immaculate and private walk out backyard with 24’x15’ patio. Upstairs includes 4 bedrooms, 5 piece oversized ensuite, 5 piece main, and large rec room. Double garage plus RV or boat parking. Close to shopping, Rec Centre, transit and in the Charles Best School catchment.
MLS®#R3058847 updated 3 hours ago.
Houseful checked MLS® for data 3 hours ago.
Home overview
Amenities / Utilities
- Heat source Baseboard, hot water
- Sewer/ septic Public sewer, sanitary sewer, storm sewer
Exterior
- Construction materials
- Foundation
- Roof
- Fencing Fenced
- # parking spaces 6
- Parking desc
Interior
- # full baths 2
- # half baths 1
- # total bathrooms 3.0
- # of above grade bedrooms
- Appliances Washer/dryer, dishwasher, refrigerator, stove
Location
- Community Shopping nearby
- Area Bc
- View Yes
- Water source Public
- Zoning description R-1
Lot/ Land Details
- Lot dimensions 7000.0
Overview
- Lot size (acres) 0.16
- Basement information Crawl space
- Building size 3591.0
- Mls® # R3058847
- Property sub type Single family residence
- Status Active
- Tax year 2024
Rooms Information
metric
- Bedroom 3.581m X 3.302m
Level: Above - Bedroom 4.648m X 5.563m
Level: Above - Storage 1.524m X 3.302m
Level: Above - Recreation room 7.239m X 4.42m
Level: Above - Primary bedroom 6.579m X 4.877m
Level: Above - Bedroom 2.896m X 4.14m
Level: Above - Walk-in closet 1.549m X 2.388m
Level: Above - Storage 1.041m X 7.239m
Level: Above - Storage 2.261m X 1.93m
Level: Above - Foyer 1.702m X 2.235m
Level: Main - Family room 3.505m X 4.394m
Level: Main - Living room 4.75m X 5.817m
Level: Main - Patio 7.442m X 4.623m
Level: Main - Eating area 3.505m X 2.184m
Level: Main - Laundry 2.159m X 4.547m
Level: Main - Pantry 0.965m X 1.753m
Level: Main - Porch (enclosed) 1.956m X 2.159m
Level: Main - Dining room 5.004m X 4.343m
Level: Main - Kitchen 3.505m X 4.013m
Level: Main - Bedroom 3.073m X 4.293m
Level: Main
SOA_HOUSEKEEPING_ATTRS
- Listing type identifier Idx

Lock your rate with RBC pre-approval
Mortgage rate is for illustrative purposes only. Please check RBC.com/mortgages for the current mortgage rates
$-5,731
/ Month25 Years fixed, 20% down payment, % interest
$
$
$
%
$
%

Schedule a viewing
No obligation or purchase necessary, cancel at any time
Nearby Homes
Real estate & homes for sale nearby

