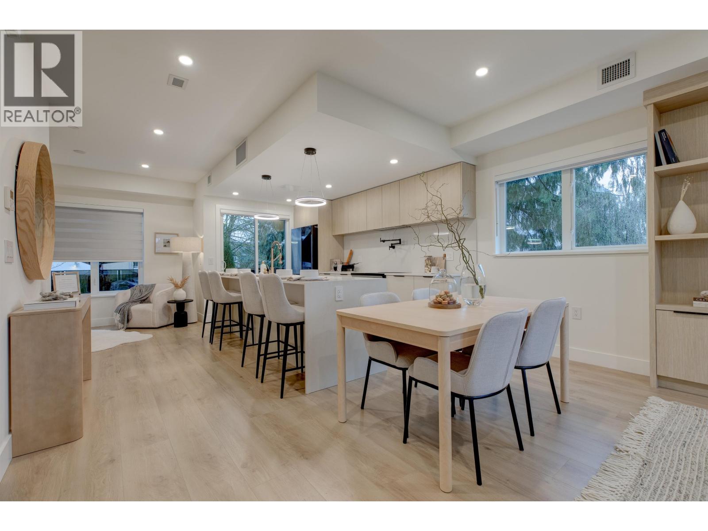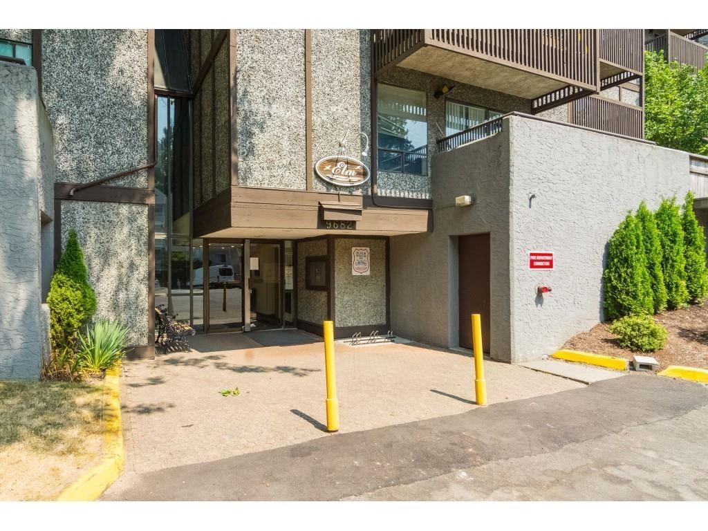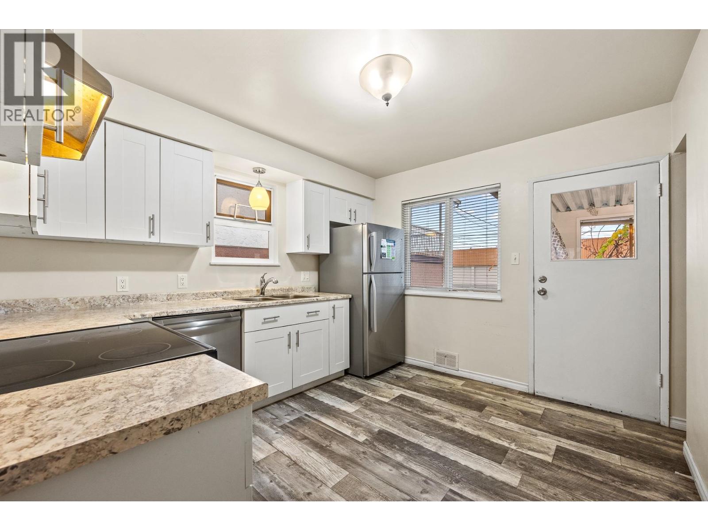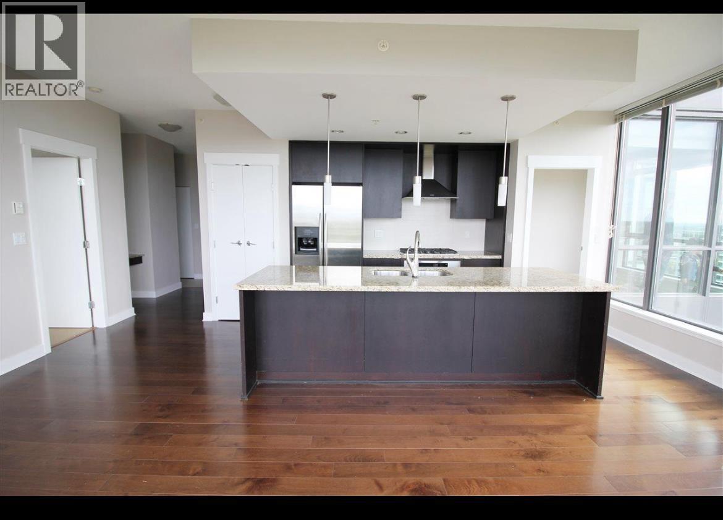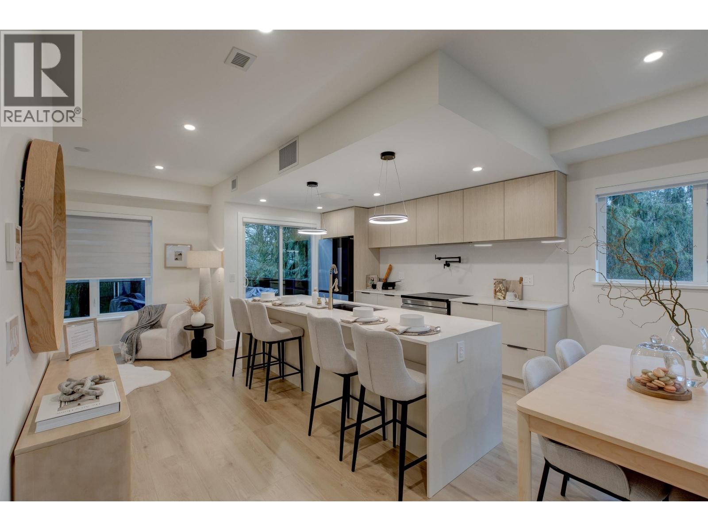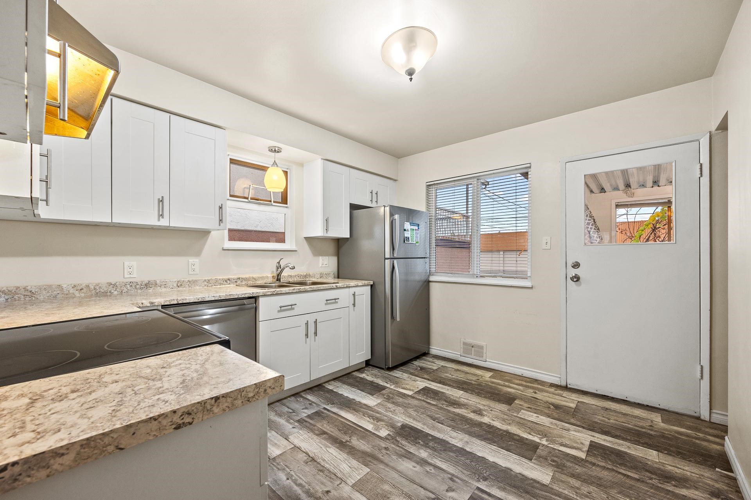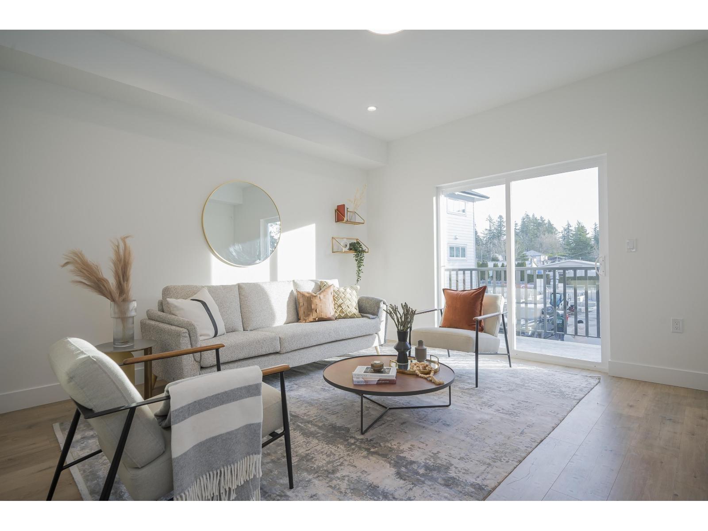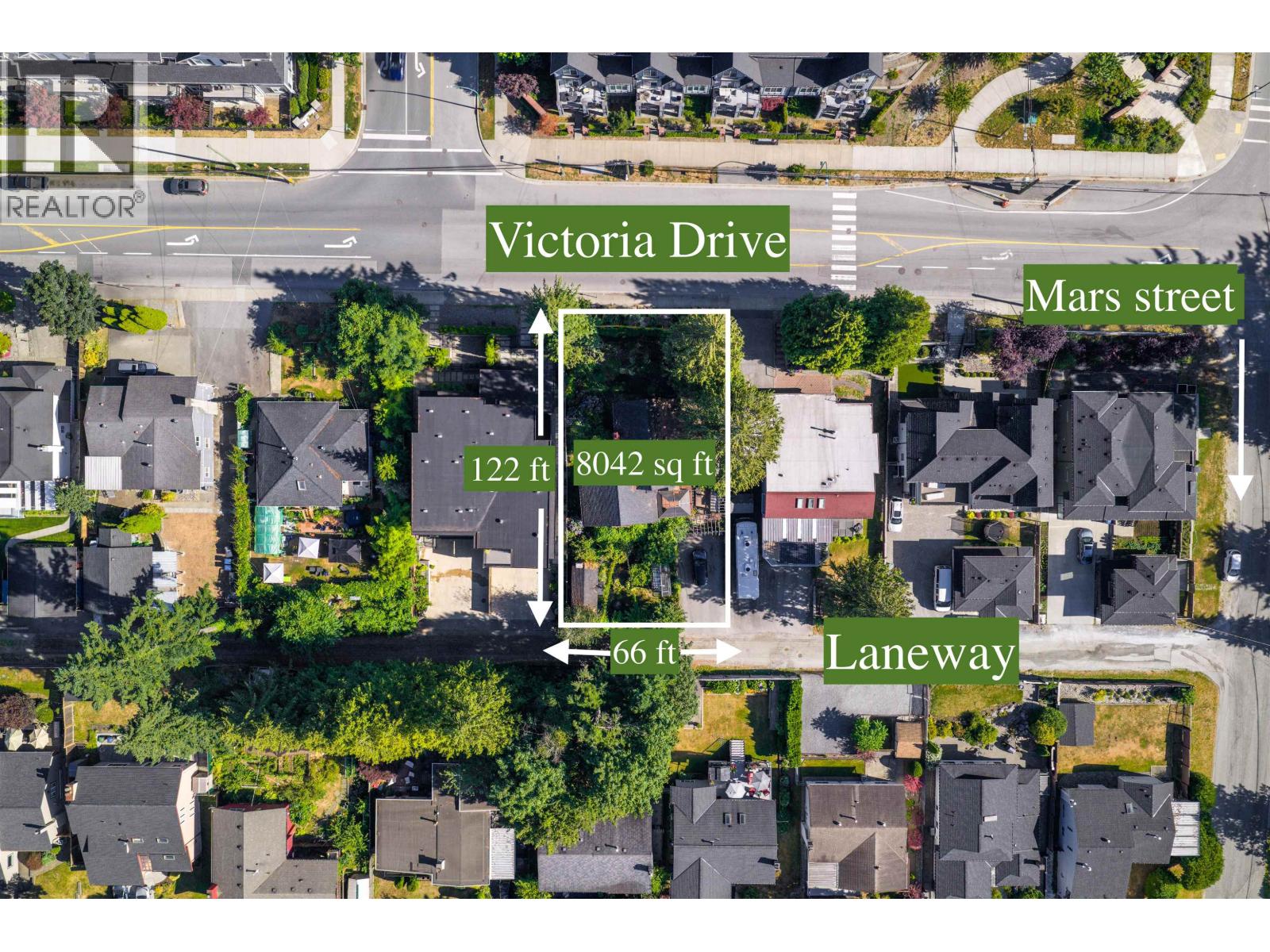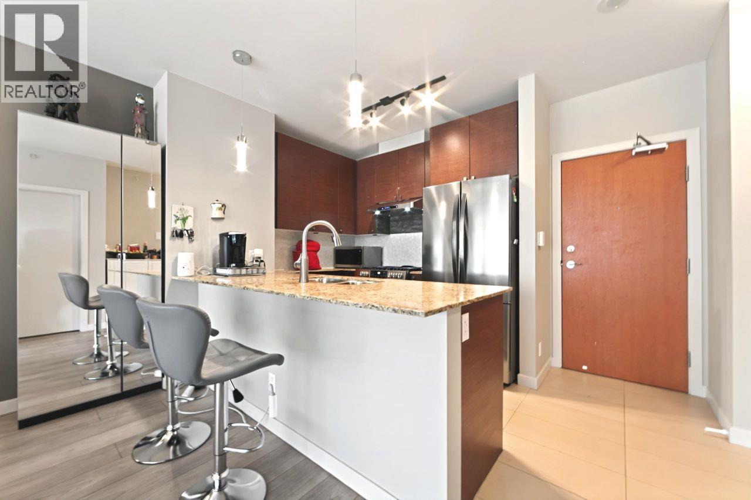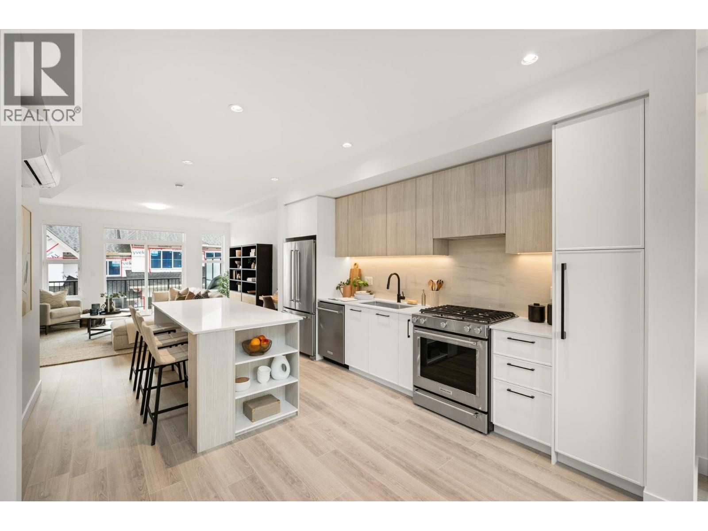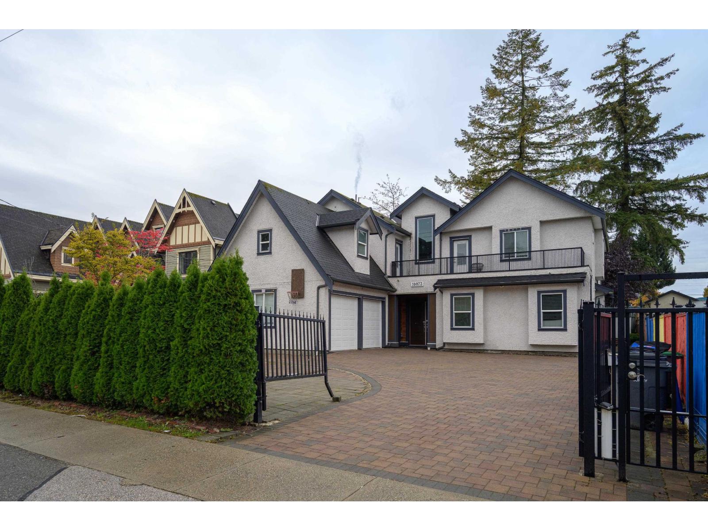- Houseful
- BC
- Coquitlam
- Westwood Plateau
- 1855 Parkway Boulevard
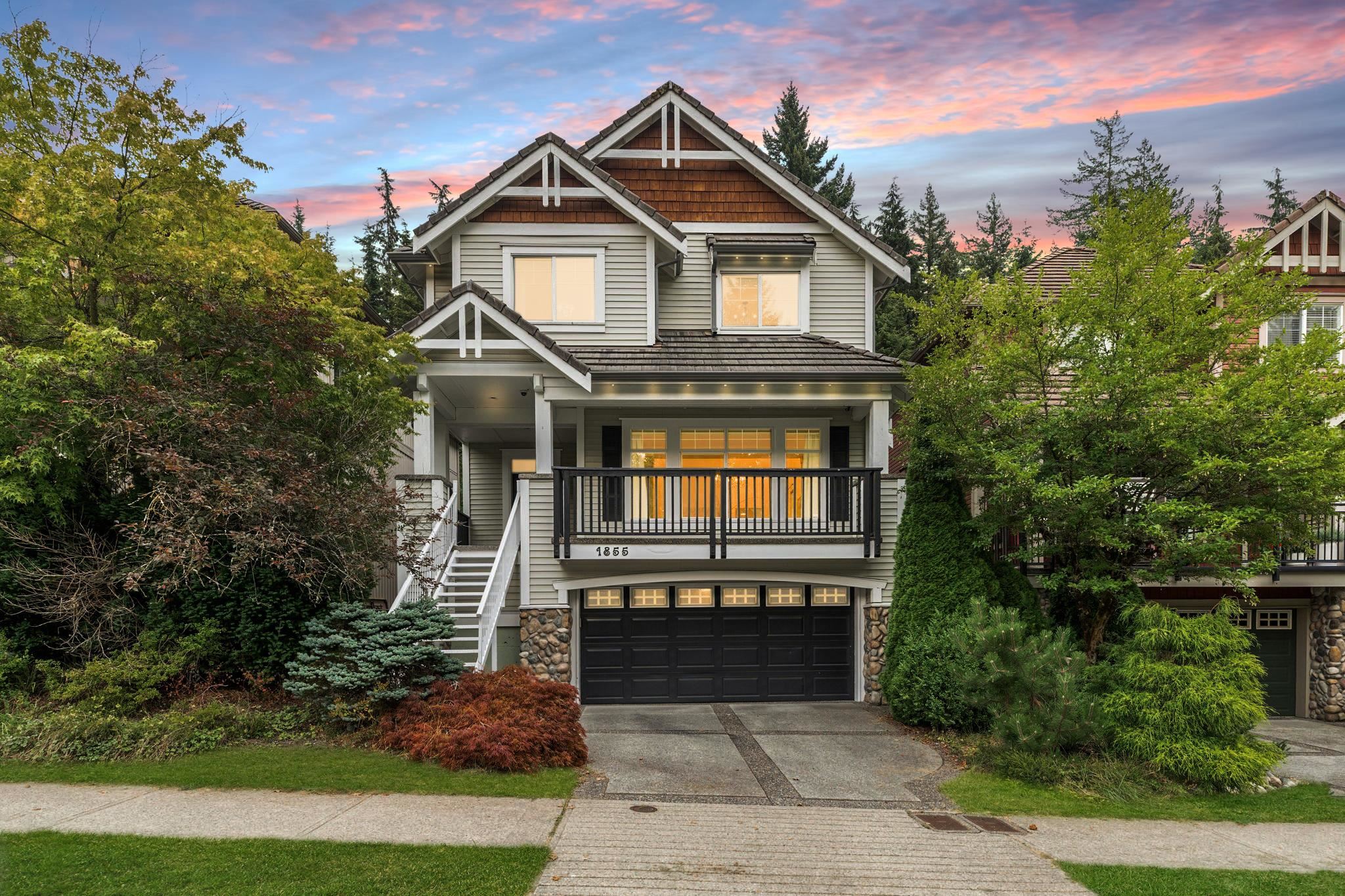
Highlights
Description
- Home value ($/Sqft)$577/Sqft
- Time on Houseful
- Property typeResidential
- Neighbourhood
- CommunityShopping Nearby
- Median school Score
- Year built2002
- Mortgage payment
Welcome to this Whistler-inspired 3,206 SF home built in 2002 on a 6,221 SF lot backing onto a private greenbelt. Timber accents, river rock & a concrete tile roof create a timeless mountain-lodge feel. A welcoming covered entry leads to vaulted ceilings, oversized windows & hardwood floors in the open living/dining area. The gourmet kitchen w/ granite counters, arched island, pantry & butler’s bar flows into a cozy family room with access to a landscaped Zen-style yard w Gazebo. Upstairs offers 3 bdrms incl a primary w/ spa ensuite, dbl vanity & walk-in closet. The lower level features a rec room, 4th bdrm, full bath & separate entrance with suite potential. Freshly painted inside & out new HWT, PEX plumbing. Steps to Westwood Golf Course, trails, schools, shops. OPEN HOUSE Sat Oct 25 3-5
Home overview
- Heat source Forced air, natural gas
- Sewer/ septic Public sewer, sanitary sewer, storm sewer
- Construction materials
- Foundation
- Roof
- Fencing Fenced
- # parking spaces 4
- Parking desc
- # full baths 3
- # half baths 1
- # total bathrooms 4.0
- # of above grade bedrooms
- Appliances Washer/dryer, dishwasher, refrigerator, stove, microwave
- Community Shopping nearby
- Area Bc
- Subdivision
- View Yes
- Water source Public
- Zoning description R-2
- Directions F418819335922ed13c7a3a1e97ce3bce
- Lot dimensions 6221.0
- Lot size (acres) 0.14
- Basement information Finished, exterior entry
- Building size 3206.0
- Mls® # R3045540
- Property sub type Single family residence
- Status Active
- Virtual tour
- Tax year 2024
- Bedroom 3.785m X 4.039m
Level: Above - Bedroom 3.073m X 3.302m
Level: Above - Primary bedroom 3.759m X 4.267m
Level: Above - Flex room 1.803m X 2.311m
Level: Above - Walk-in closet 2.413m X 3.048m
Level: Above - Laundry 1.829m X 2.235m
Level: Above - Bedroom 2.921m X 6.071m
Level: Basement - Recreation room 4.293m X 6.121m
Level: Basement - Dining room 2.997m X 4.115m
Level: Main - Pantry 1.676m X 1.88m
Level: Main - Eating area 1.753m X 3.683m
Level: Main - Patio 1.448m X 3.886m
Level: Main - Foyer 1.499m X 2.692m
Level: Main - Living room 4.115m X 5.156m
Level: Main - Family room 3.581m X 4.42m
Level: Main - Kitchen 4.191m X 6.121m
Level: Main - Porch (enclosed) 5.029m X 8.204m
Level: Main - Patio 3.2m X 5.613m
Level: Main
- Listing type identifier Idx

$-4,933
/ Month

