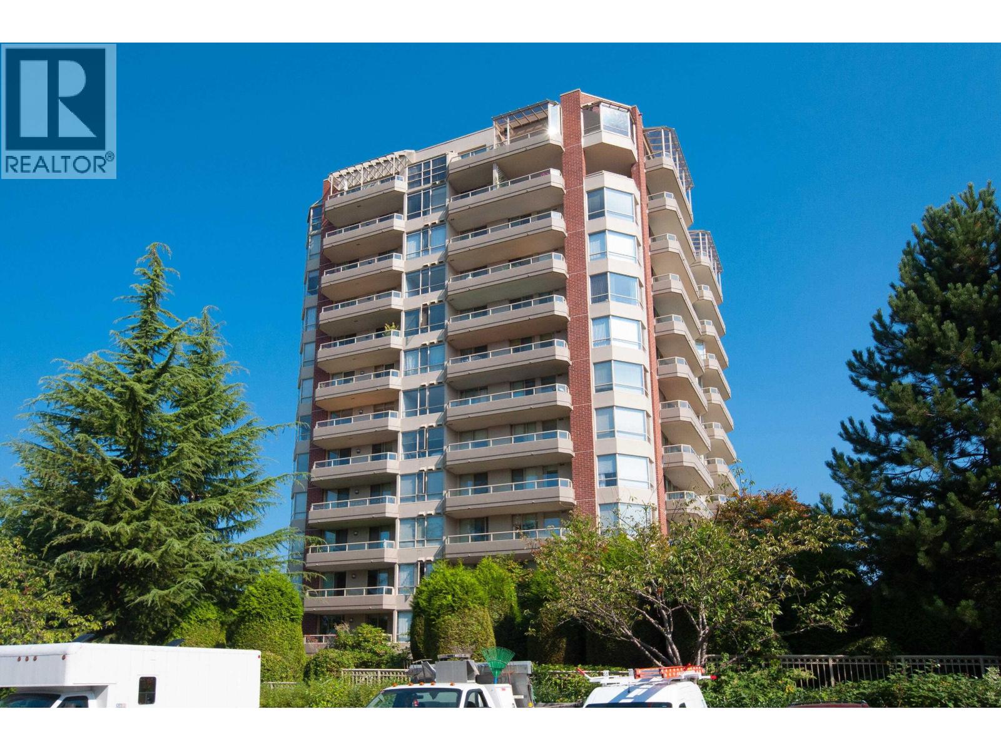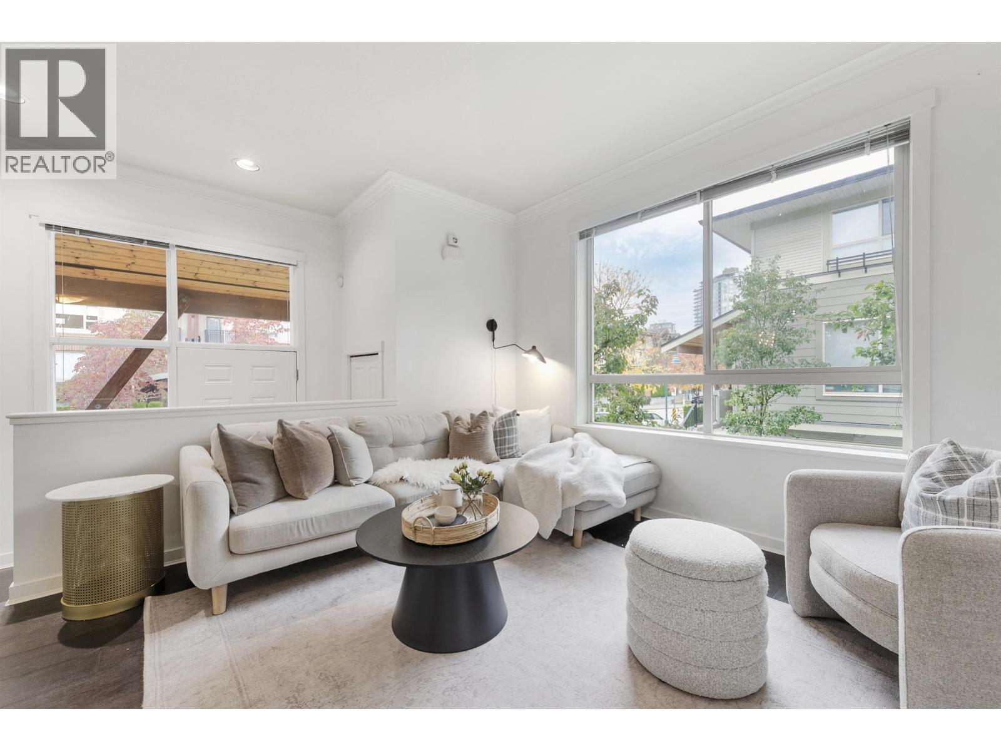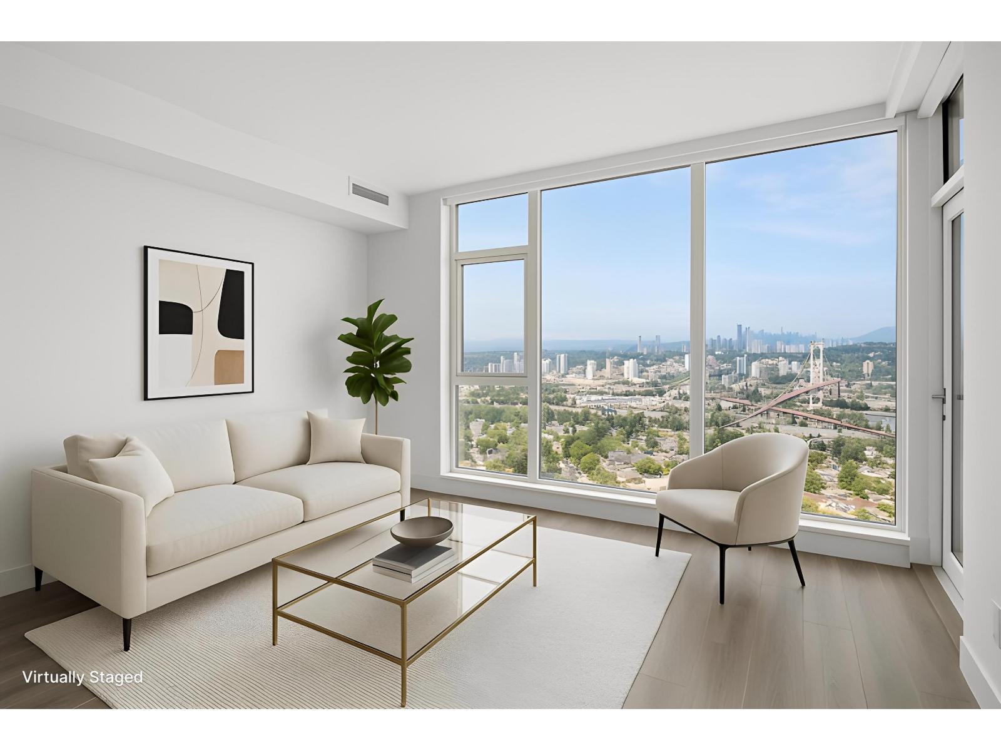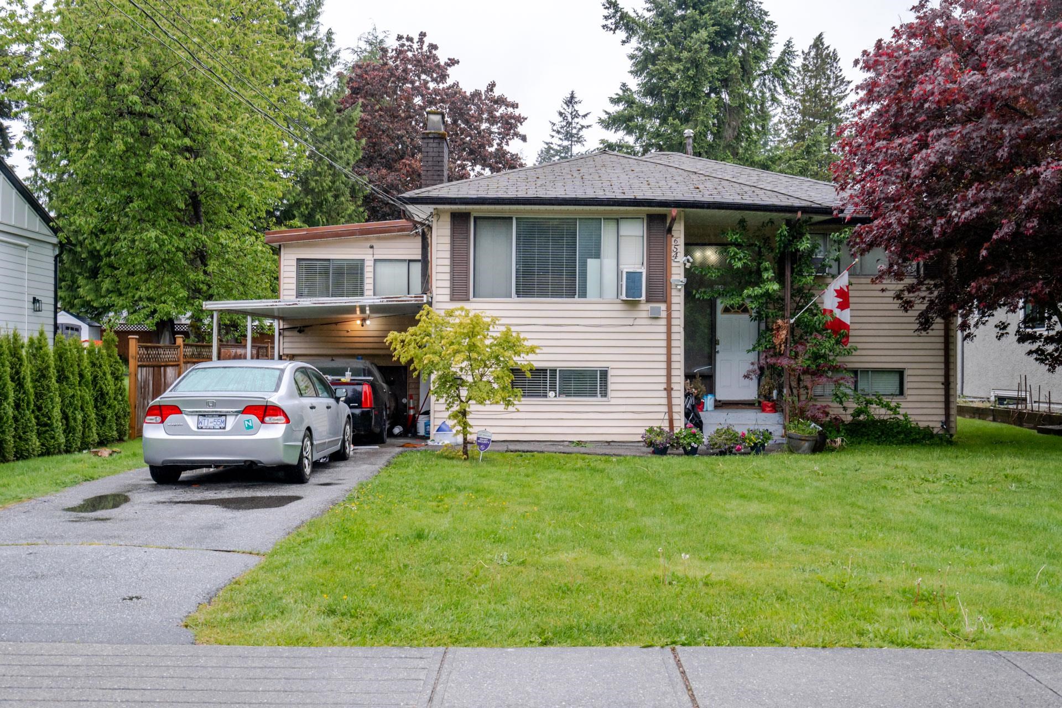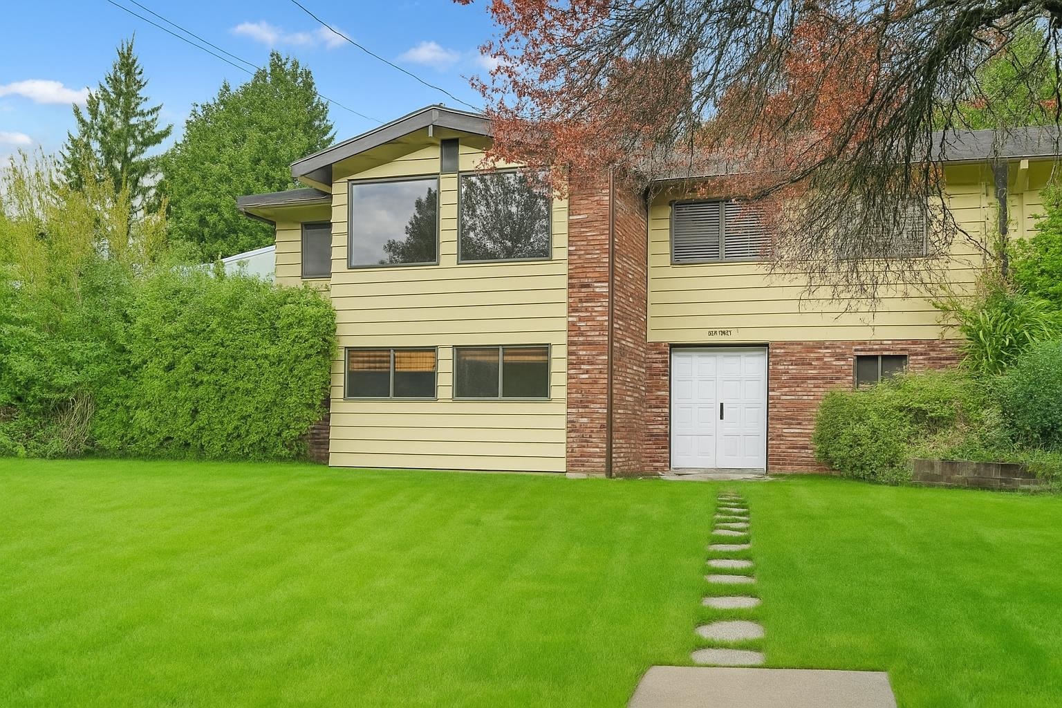
Highlights
Description
- Home value ($/Sqft)$584/Sqft
- Time on Houseful
- Property typeResidential
- Neighbourhood
- Median school Score
- Year built1974
- Mortgage payment
THIS PROPERTY HAS A BACKLANE ACCESS BUILT, GREAT FOR YOUR NEXT MULTIFAMILY DUPLEX BUILD. This Almost 2,700 Sq Ft 5 Bedroom 3 FULL Bathroom Home is the BEST BUY IN COQUITLAM. 2 Bedroom Rental Suite Below. Seize the opportunity with upcoming SSMUH policies in June, allowing for potential multiplex. Prime location near all school levels. Starting June 30, 2024, Provincial legislation permits more 3-4 units. Buyers must confirm details with the city. BC's SSMUH regulations may also enable further development, given proximity to transit. Super convenient & central Cape Horn area gives you direct access to Highway.Lots of schools, parks & amenities near by. This house has amazing potential & killer views overlooking the Fraser River. $4550/Month Rent from Upstairs & Downstairs.
Home overview
- Heat source Forced air
- Sewer/ septic Public sewer, sanitary sewer
- Construction materials
- Foundation
- Roof
- Parking desc
- # full baths 3
- # total bathrooms 3.0
- # of above grade bedrooms
- Area Bc
- View Yes
- Water source Public
- Zoning description Res
- Lot dimensions 7560.0
- Lot size (acres) 0.17
- Basement information Full
- Building size 2651.0
- Mls® # R3028337
- Property sub type Single family residence
- Status Active
- Tax year 2022
- Kitchen 3.505m X 4.14m
- Foyer 1.854m X 3.277m
- Living room 3.531m X 3.962m
- Dining room 2.286m X 3.962m
- Laundry 1.727m X 4.293m
- Bedroom 3.124m X 4.826m
- Bedroom 2.616m X 3.099m
- Dining room 3.099m X 3.404m
Level: Main - Primary bedroom 3.404m X 3.759m
Level: Main - Kitchen 2.896m X 4.115m
Level: Main - Bedroom 2.997m X 3.404m
Level: Main - Foyer 1.016m X 3.581m
Level: Main - Eating area 2.108m X 3.404m
Level: Main - Bedroom 2.972m X 3.404m
Level: Main - Living room 4.013m X 5.842m
Level: Main
- Listing type identifier Idx

$-4,130
/ Month







