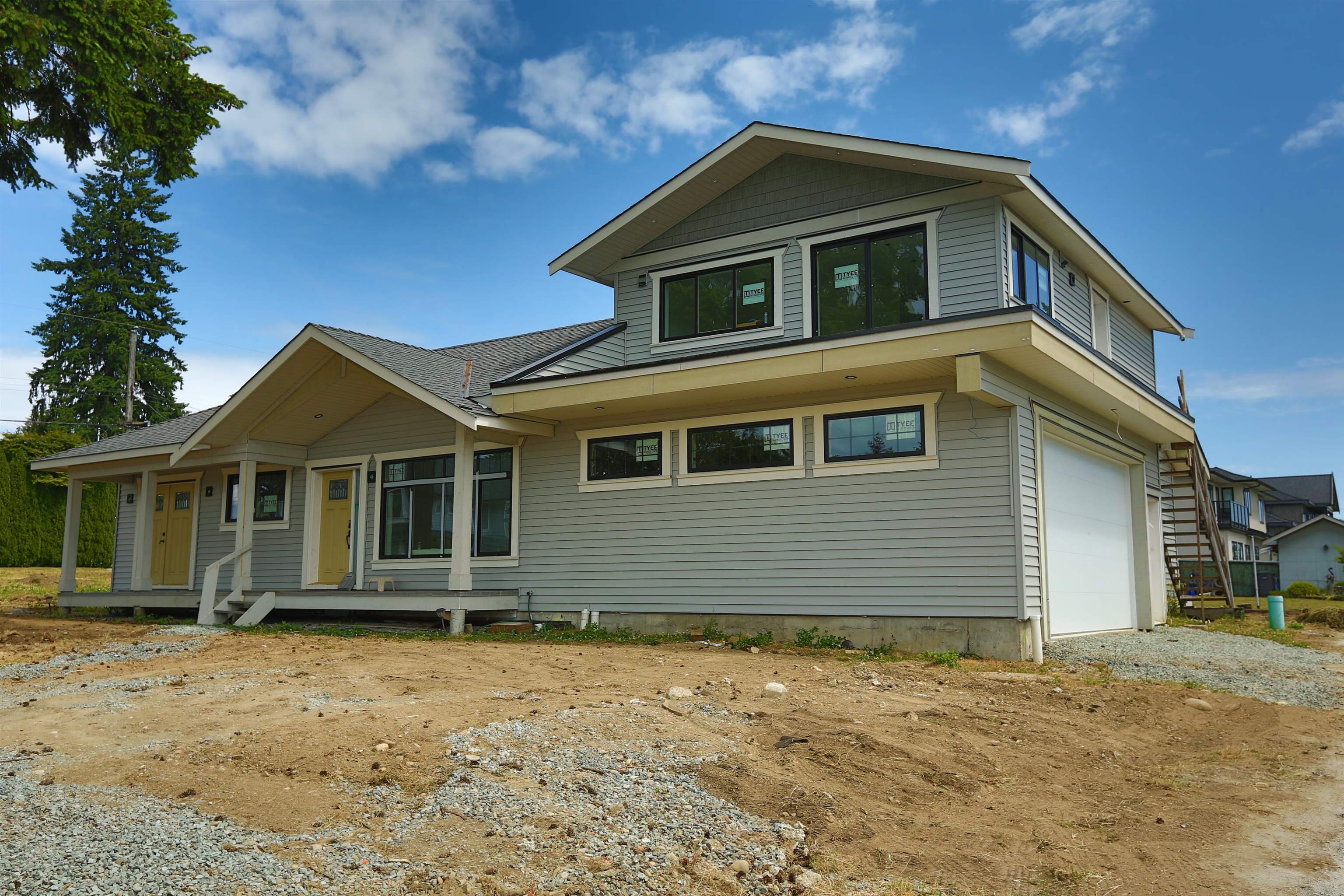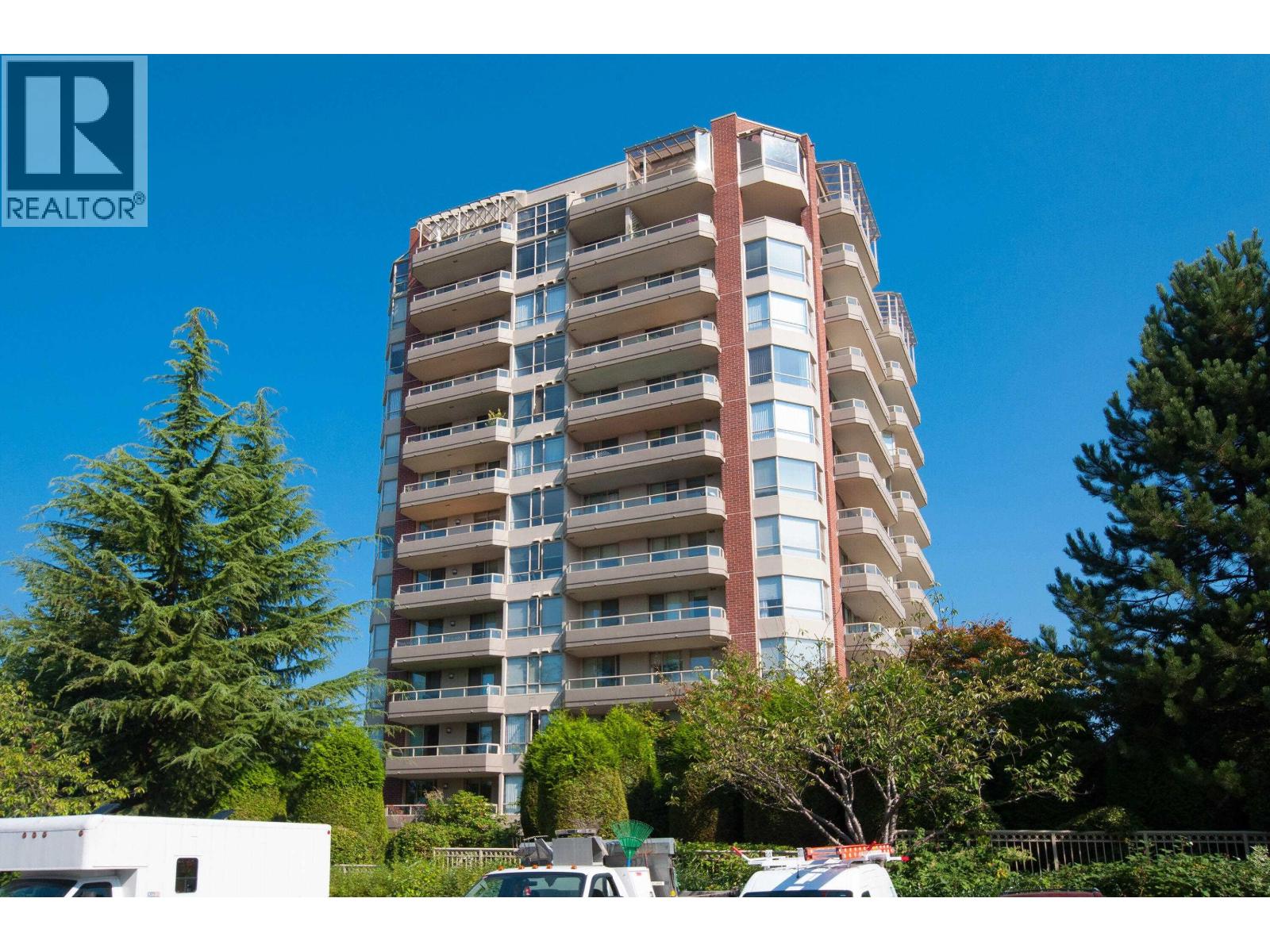
201 Finnigan Street
For Sale
117 Days
$1,800,000 $50K
$1,749,999
5 beds
3 baths
2,310 Sqft
201 Finnigan Street
For Sale
117 Days
$1,800,000 $50K
$1,749,999
5 beds
3 baths
2,310 Sqft
Highlights
Description
- Home value ($/Sqft)$758/Sqft
- Time on Houseful
- Property typeResidential
- Neighbourhood
- CommunityShopping Nearby
- Median school Score
- Year built2025
- Mortgage payment
This brand-new home, currently under construction, offers modern design, future income potential, and a prime location in one of Coquitlam’s most established neighbourhoods. The layout includes spacious, open-concept living, a well-planned kitchen, and a self-contained upper-level suite with a private entrance — perfect as a mortgage helper. Nestled on a quiet street, it’s close to schools, grocery stores, Mundy Park, Poirier Sport & Leisure Complex, and major commuter routes including Hwy 1, Lougheed Mall, and SkyTrain. Customize your finishes and make this exceptional home your own.
MLS®#R3020642 updated 1 month ago.
Houseful checked MLS® for data 1 month ago.
Home overview
Amenities / Utilities
- Heat source Radiant
- Sewer/ septic Public sewer, sanitary sewer, storm sewer
Exterior
- Construction materials
- Foundation
- Roof
- # parking spaces 2
- Parking desc
Interior
- # full baths 3
- # total bathrooms 3.0
- # of above grade bedrooms
Location
- Community Shopping nearby
- Area Bc
- View Yes
- Water source Public
- Zoning description Rs1
- Directions C0be7083f08f8f99d3327290a3273b2e
Lot/ Land Details
- Lot dimensions 7964.0
Overview
- Lot size (acres) 0.18
- Basement information Crawl space, none
- Building size 2310.0
- Mls® # R3020642
- Property sub type Single family residence
- Status Active
- Virtual tour
- Tax year 2024
Rooms Information
metric
- Patio 1.219m X 6.071m
Level: Above - Patio 2.896m X 7.569m
Level: Above - Living room 2.921m X 5.436m
Level: Above - Bedroom 3.099m X 3.505m
Level: Above - Bedroom 2.87m X 2.388m
Level: Above - Kitchen 3.327m X 3.556m
Level: Above - Living room 3.327m X 5.969m
Level: Main - Walk-in closet 2.134m X 2.388m
Level: Main - Den 2.388m X 4.166m
Level: Main - Bedroom 3.581m X 4.166m
Level: Main - Kitchen 2.565m X 4.013m
Level: Main - Patio 4.623m X 7.417m
Level: Main - Walk-in closet 2.007m X 2.261m
Level: Main - Dining room 3.607m X 2.972m
Level: Main - Primary bedroom 3.378m X 4.369m
Level: Main - Bedroom 3.708m X 4.496m
Level: Main
SOA_HOUSEKEEPING_ATTRS
- Listing type identifier Idx

Lock your rate with RBC pre-approval
Mortgage rate is for illustrative purposes only. Please check RBC.com/mortgages for the current mortgage rates
$-4,667
/ Month25 Years fixed, 20% down payment, % interest
$
$
$
%
$
%

Schedule a viewing
No obligation or purchase necessary, cancel at any time
Nearby Homes
Real estate & homes for sale nearby











