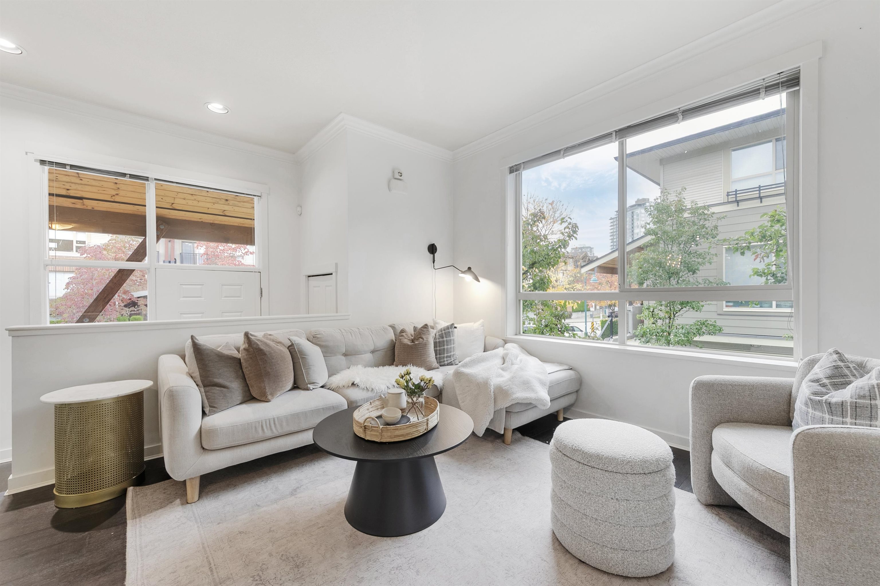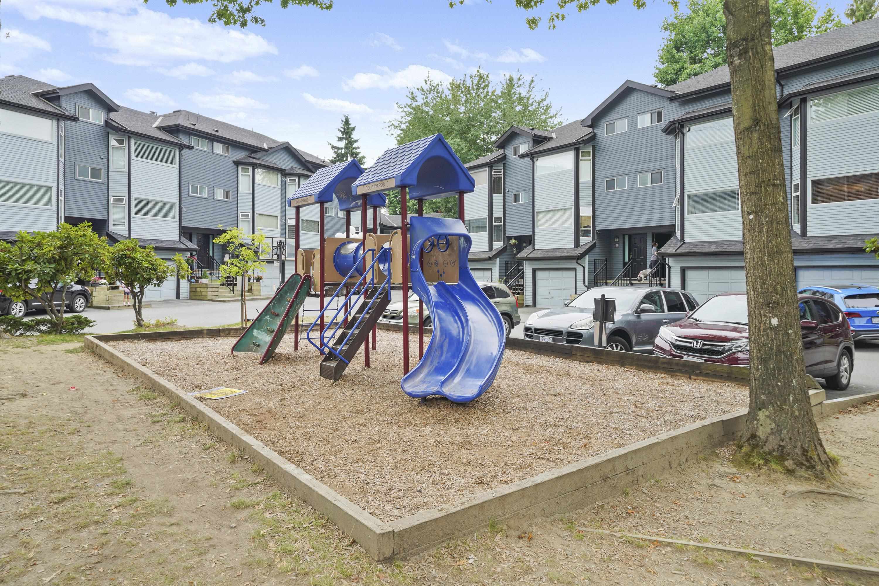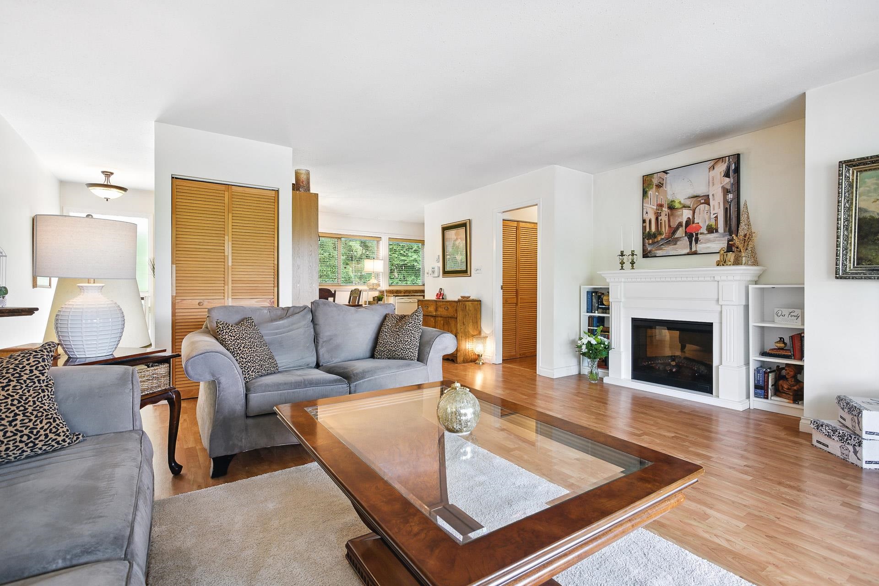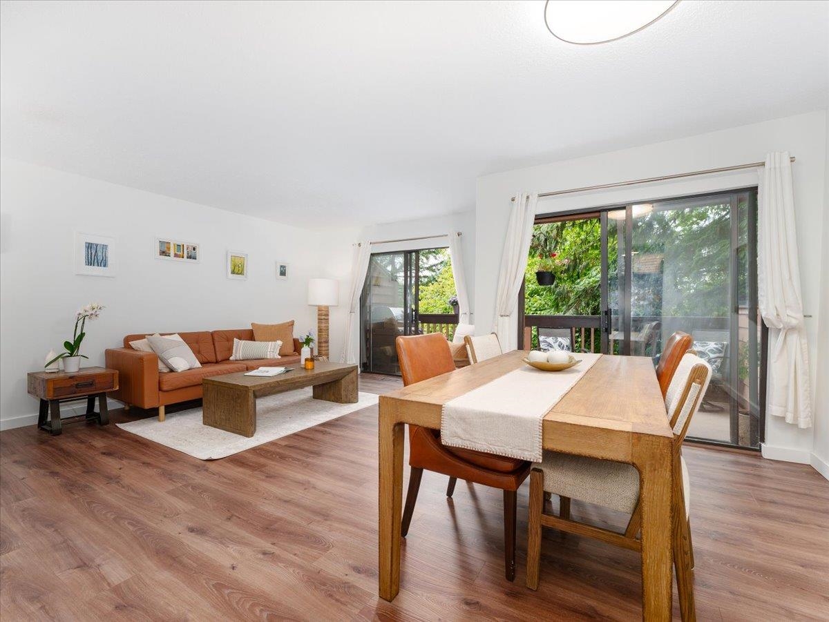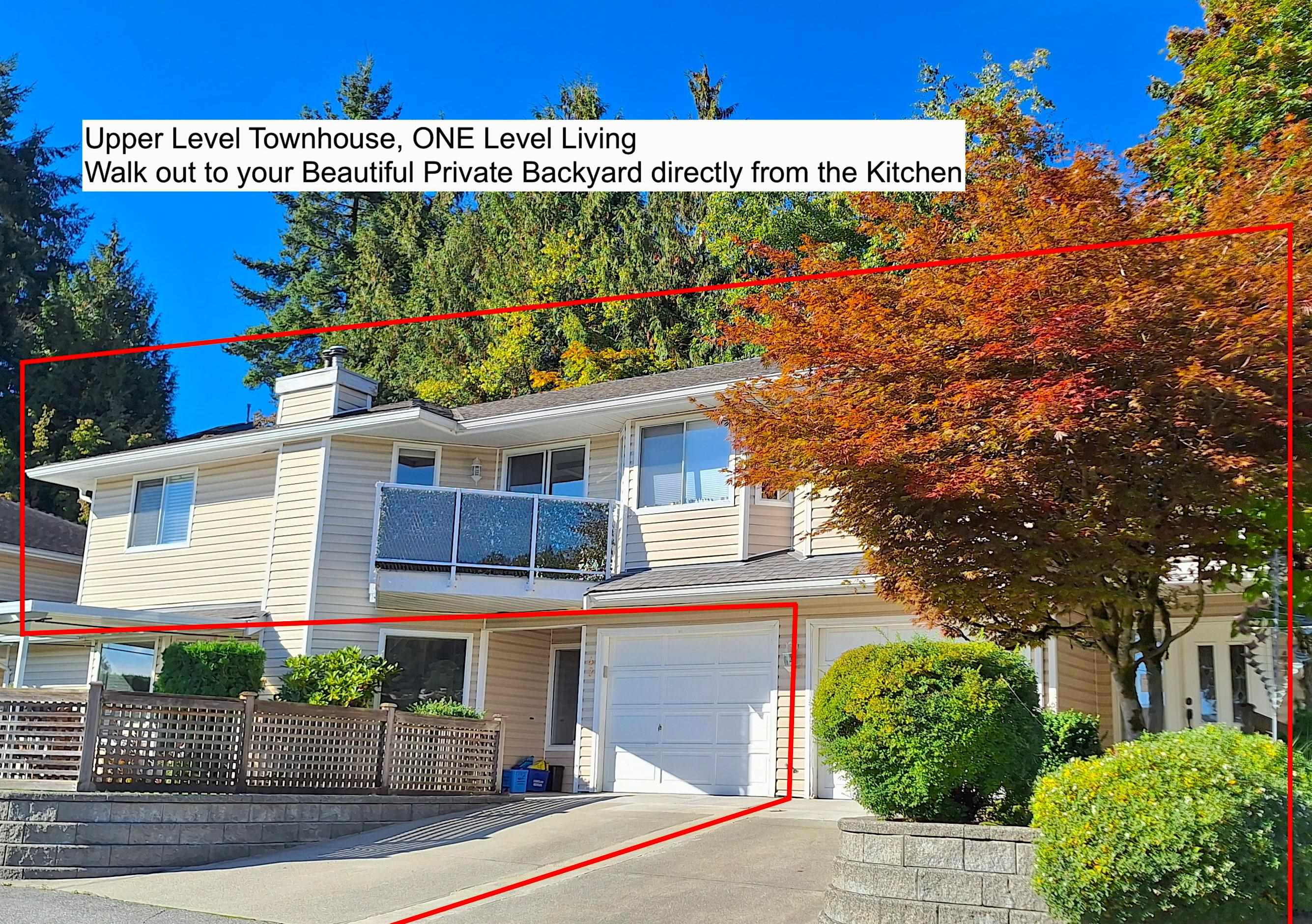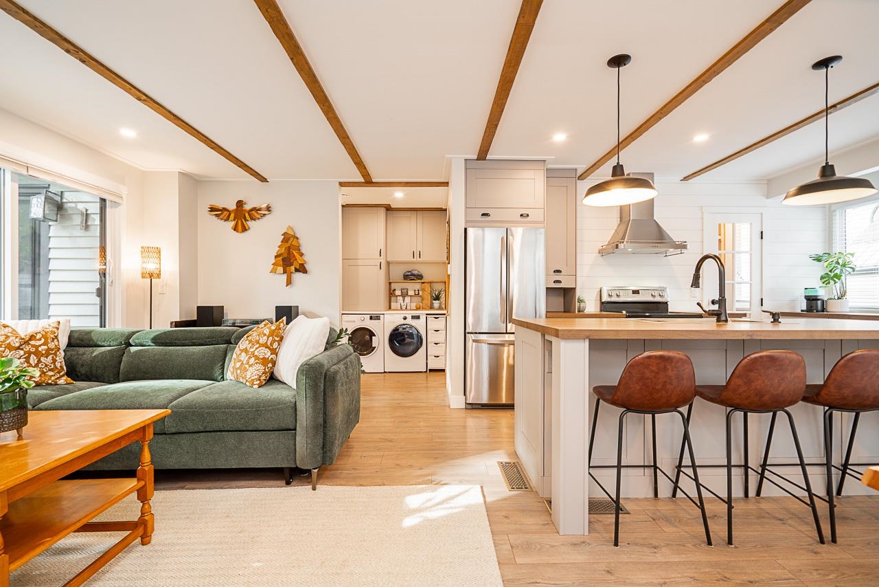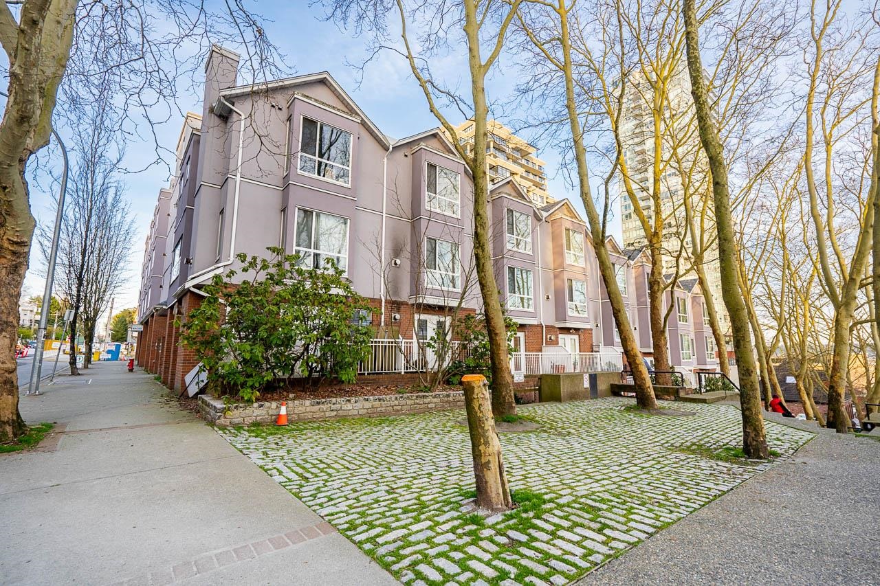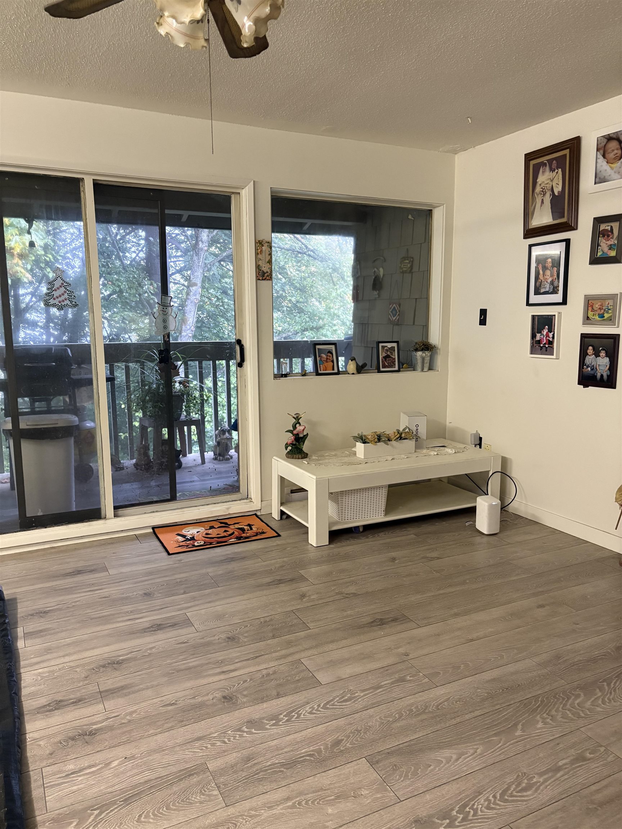Select your Favourite features
- Houseful
- BC
- Coquitlam
- Maillardville
- 202 Laval Street #74
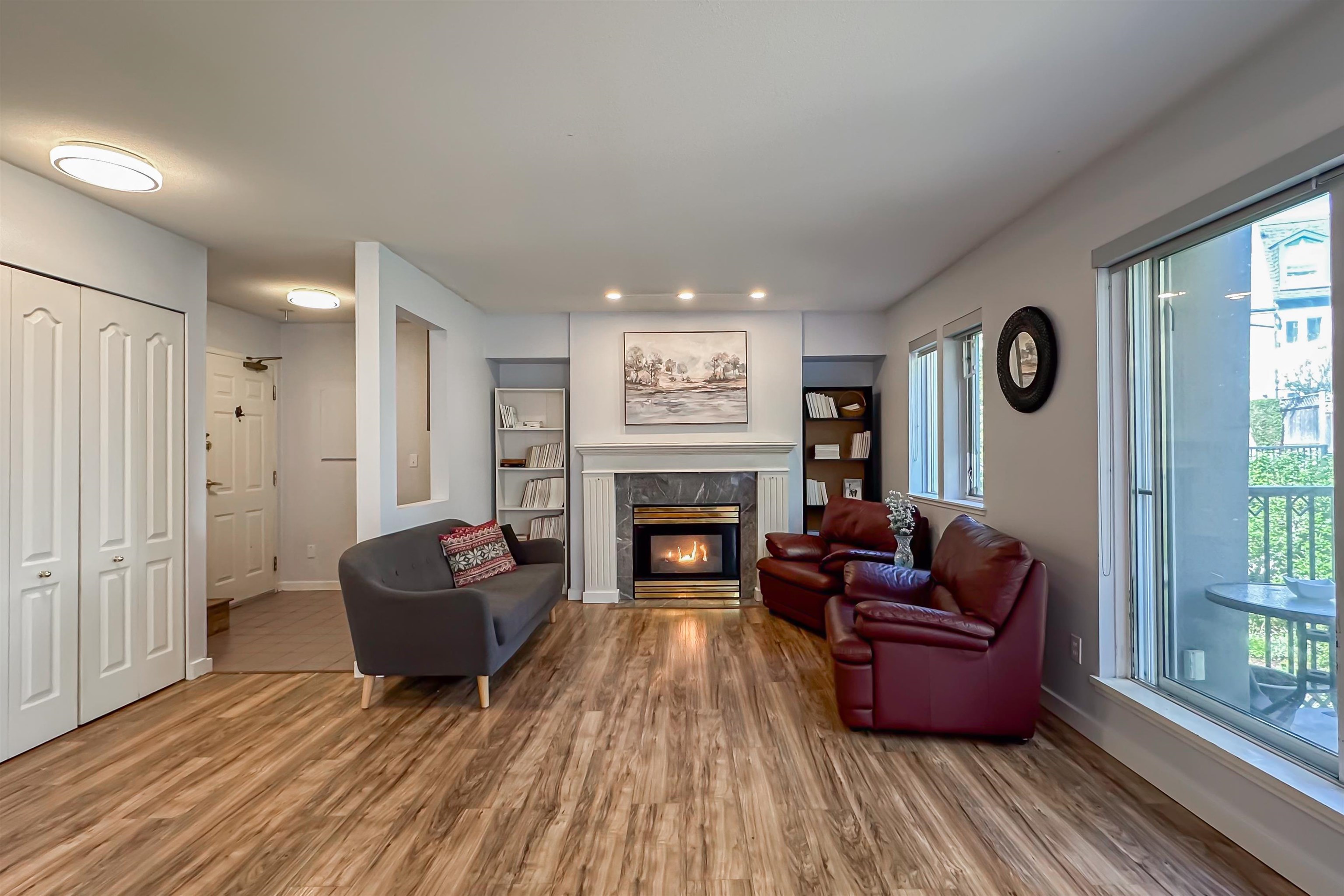
Highlights
Description
- Home value ($/Sqft)$590/Sqft
- Time on Houseful
- Property typeResidential
- Neighbourhood
- CommunityShopping Nearby
- Median school Score
- Year built1993
- Mortgage payment
Located in Maillardville, welcome to this spacious 2-storey 2 bed 2 bath corner unit townhome with brand new paint (2025) throughout and THREE outdoor spaces w/ one being a south facing PRIVATE ROOFTOP DECK. Tons of natural light floods the main floor as well as plenty of ventilation with the 3 balconies during those hot summer months. This unit sits on the top floor w/ a gas fireplace, 2 side by side parking stalls, 1 storage locker, in-suite laundry, and a private balcony off the 2nd bedroom. Unbeatable location w/ walking distance to shopping, grocery stores, Highway 1, Braid SkyTrain Station, bus routes along Brunette Avenue, Alderson Elementary, and steps from the Maillardville Community Centre. Pets & rentals allowed.
MLS®#R2999939 updated 5 months ago.
Houseful checked MLS® for data 5 months ago.
Home overview
Amenities / Utilities
- Heat source Baseboard, electric
- Sewer/ septic Public sewer
Exterior
- Construction materials
- Foundation
- Roof
- # parking spaces 2
- Parking desc
Interior
- # full baths 1
- # half baths 1
- # total bathrooms 2.0
- # of above grade bedrooms
- Appliances Washer/dryer, dishwasher, refrigerator, cooktop, freezer, microwave
Location
- Community Shopping nearby
- Area Bc
- Subdivision
- View Yes
- Water source Public
- Zoning description Rm-2
Overview
- Basement information None
- Building size 1237.0
- Mls® # R2999939
- Property sub type Townhouse
- Status Active
- Virtual tour
- Tax year 2025
Rooms Information
metric
- Patio 3.607m X 2.032m
Level: Above - Primary bedroom 4.293m X 3.607m
Level: Above - Bedroom 4.293m X 3.175m
Level: Above - Patio 6.909m X 3.378m
Level: Above - Kitchen 2.413m X 3.454m
Level: Main - Dining room 3.658m X 2.921m
Level: Main - Patio 1.676m X 2.642m
Level: Main - Living room 3.429m X 5.182m
Level: Main - Foyer 1.829m X 2.159m
Level: Main
SOA_HOUSEKEEPING_ATTRS
- Listing type identifier Idx

Lock your rate with RBC pre-approval
Mortgage rate is for illustrative purposes only. Please check RBC.com/mortgages for the current mortgage rates
$-1,947
/ Month25 Years fixed, 20% down payment, % interest
$
$
$
%
$
%

Schedule a viewing
No obligation or purchase necessary, cancel at any time
Nearby Homes
Real estate & homes for sale nearby

