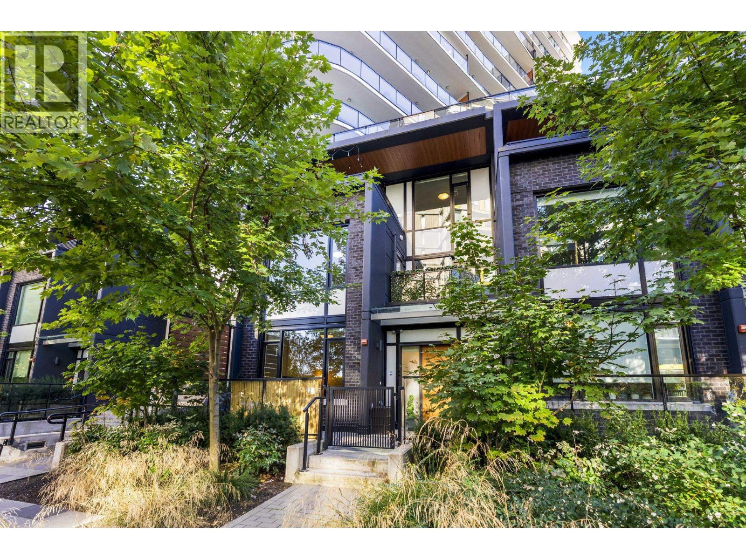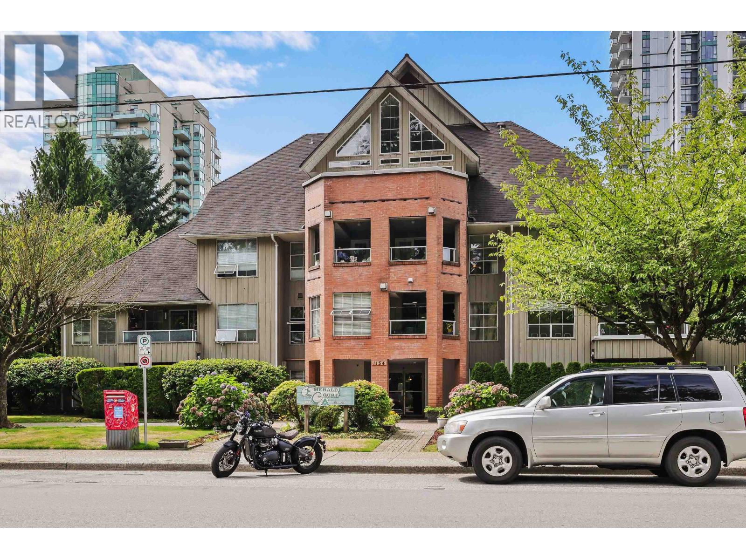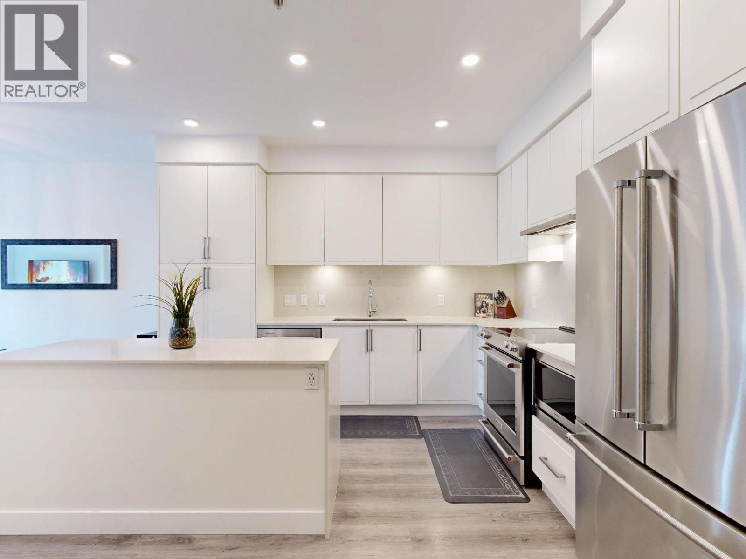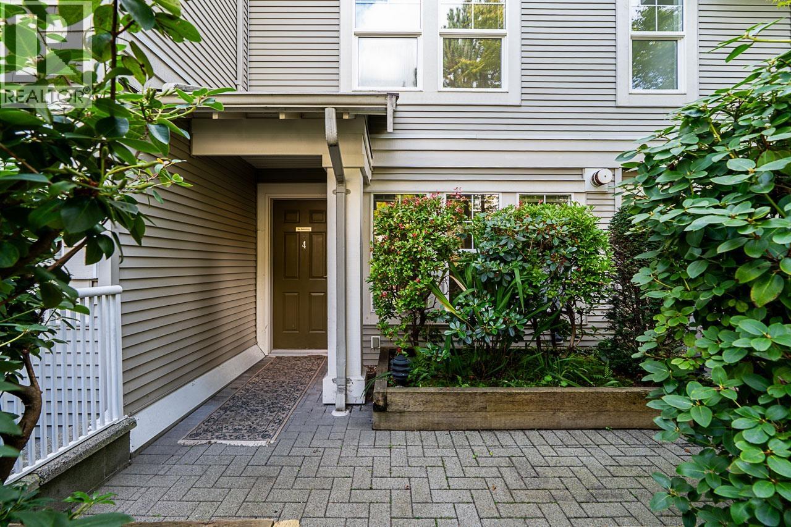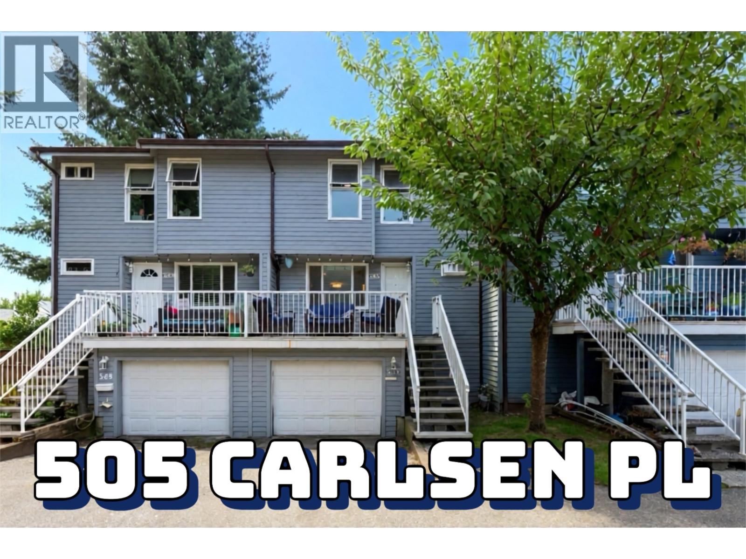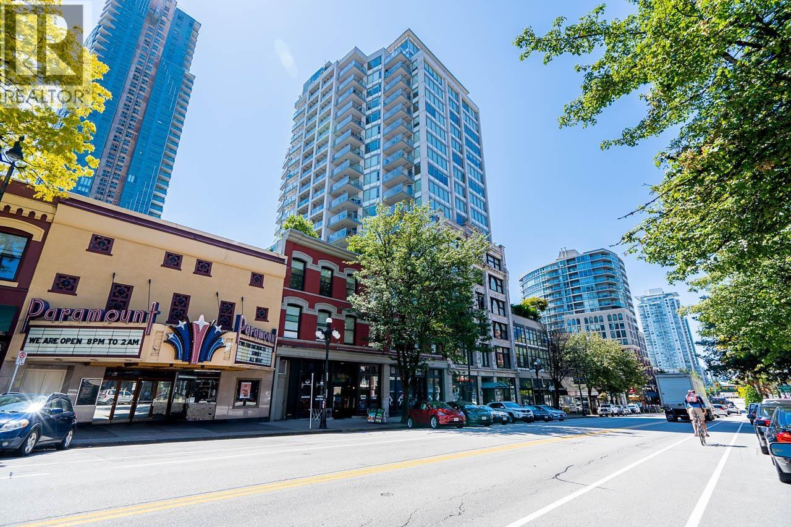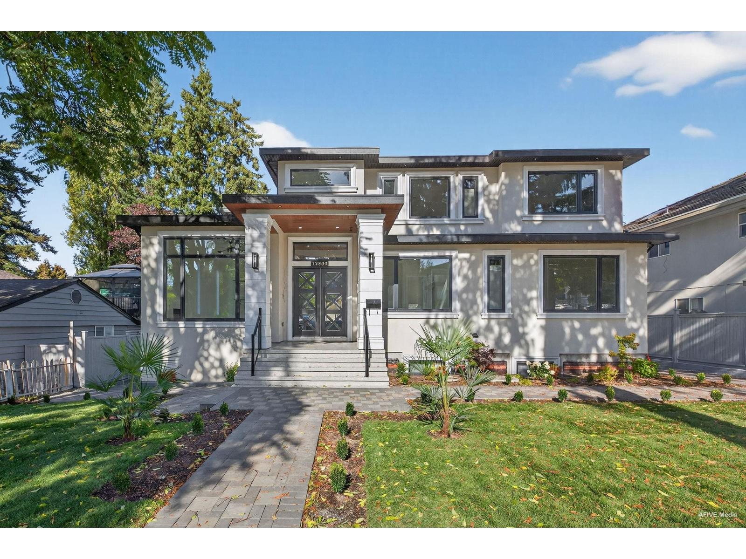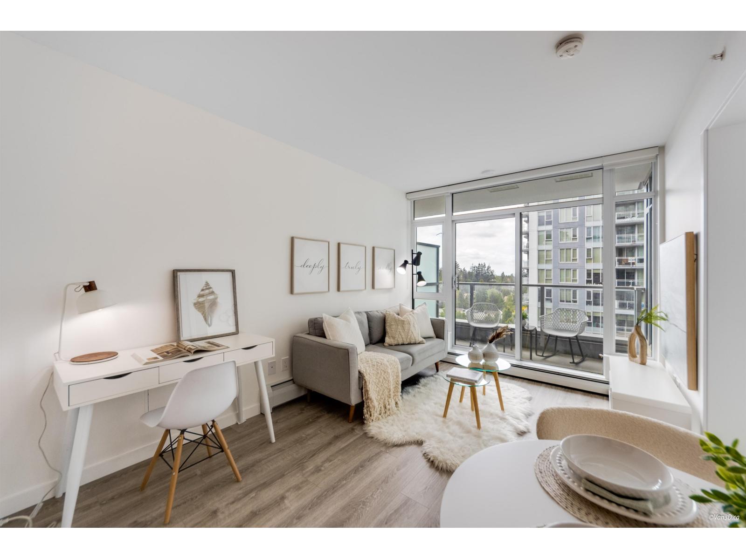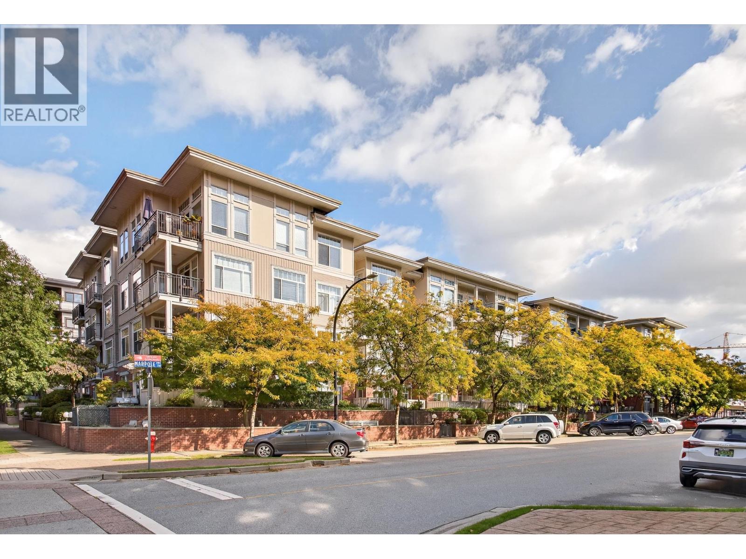- Houseful
- BC
- Coquitlam
- Westwood Plateau
- 2116 Turnberry Lane
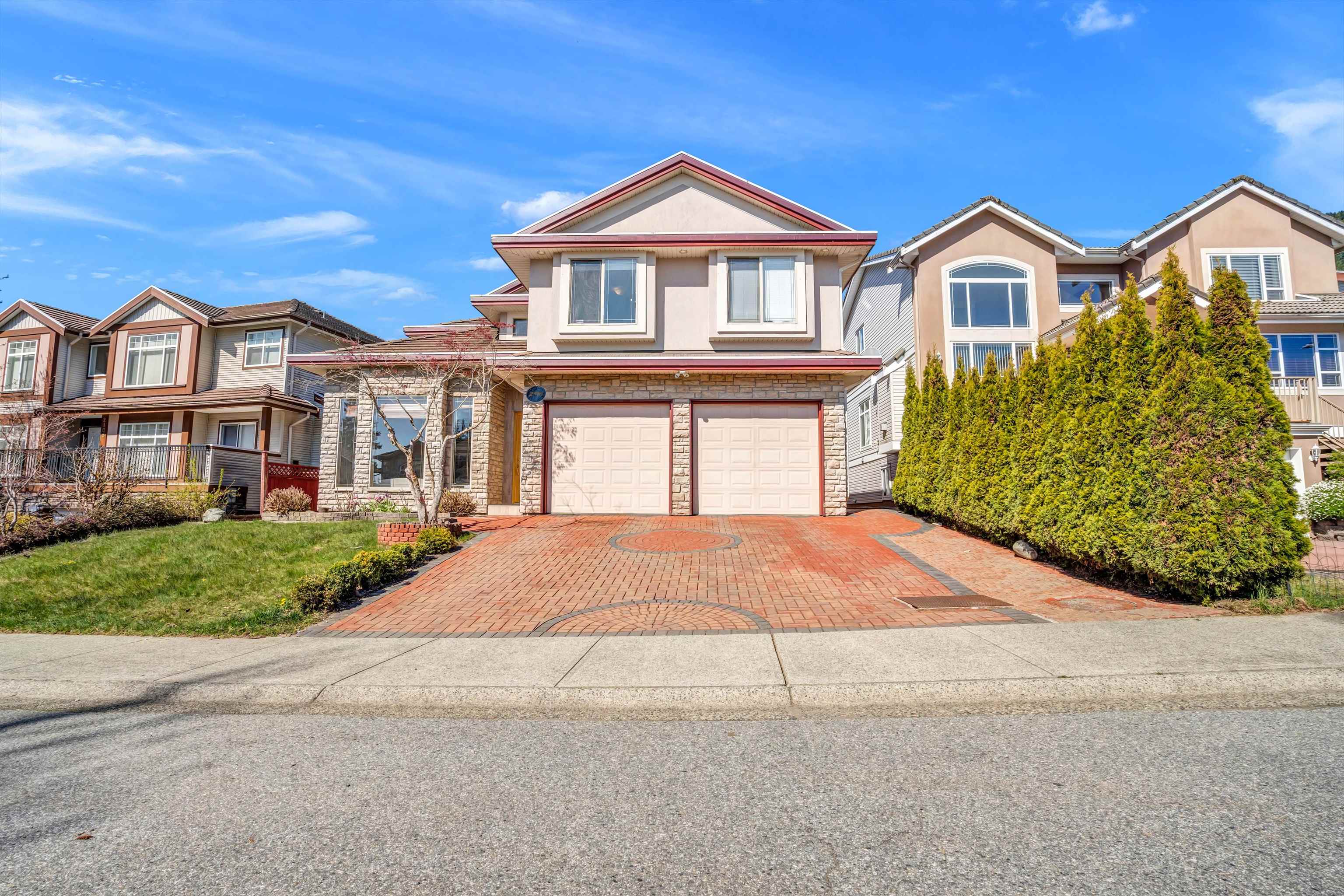
Highlights
Description
- Home value ($/Sqft)$649/Sqft
- Time on Houseful
- Property typeResidential
- Neighbourhood
- Median school Score
- Year built2000
- Mortgage payment
This stunning 5-bedroom, 4-bathroom custom-built home offers luxury and comfort with high-end finishes throughout. Featuring granite countertops, slate flooring, and rich maple accents, it exudes elegance. A brand-new boiler and radiant heating provide year-round efficiency. The gourmet kitchen boasts premium stainless steel appliances, perfect for any chef. Enjoy bright, open living spaces, stylish window coverings, and a built-in security system. The beautifully landscaped front and back yards create a serene retreat. Ideally located near transit, top schools, and a golf course, with ample parking. A perfect blend of style and function—this home is a must-see!
MLS®#R3042906 updated 1 month ago.
Houseful checked MLS® for data 1 month ago.
Home overview
Amenities / Utilities
- Heat source Electric, natural gas
- Sewer/ septic Public sewer
Exterior
- Construction materials
- Foundation
- Roof
- Fencing Fenced
- # parking spaces 4
- Parking desc
Interior
- # full baths 3
- # half baths 1
- # total bathrooms 4.0
- # of above grade bedrooms
Location
- Area Bc
- Water source Public
- Zoning description Rs4
- Directions 9372e5bb6fca8876951102e0c0f02bfe
Lot/ Land Details
- Lot dimensions 4714.0
Overview
- Lot size (acres) 0.11
- Basement information None
- Building size 2695.0
- Mls® # R3042906
- Property sub type Single family residence
- Status Active
- Tax year 2024
Rooms Information
metric
- Bedroom 4.318m X 3.175m
Level: Above - Walk-in closet 3.175m X 1.829m
Level: Above - Bedroom 3.962m X 3.353m
Level: Above - Walk-in closet 1.651m X 1.346m
Level: Above - Primary bedroom 6.172m X 4.14m
Level: Above - Bedroom 4.648m X 3.175m
Level: Above - Bedroom 3.353m X 3.353m
Level: Above - Kitchen 3.962m X 3.175m
Level: Main - Dining room 3.658m X 2.972m
Level: Main - Nook 4.191m X 2.87m
Level: Main - Family room 5.182m X 4.75m
Level: Main - Living room 4.089m X 3.658m
Level: Main - Foyer 2.438m X 1.829m
Level: Main
SOA_HOUSEKEEPING_ATTRS
- Listing type identifier Idx

Lock your rate with RBC pre-approval
Mortgage rate is for illustrative purposes only. Please check RBC.com/mortgages for the current mortgage rates
$-4,661
/ Month25 Years fixed, 20% down payment, % interest
$
$
$
%
$
%

Schedule a viewing
No obligation or purchase necessary, cancel at any time
Nearby Homes
Real estate & homes for sale nearby

