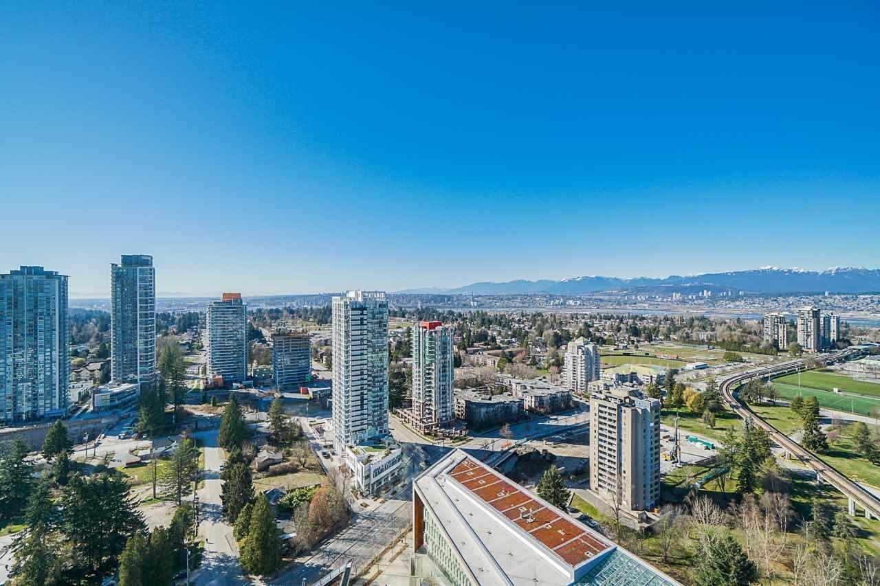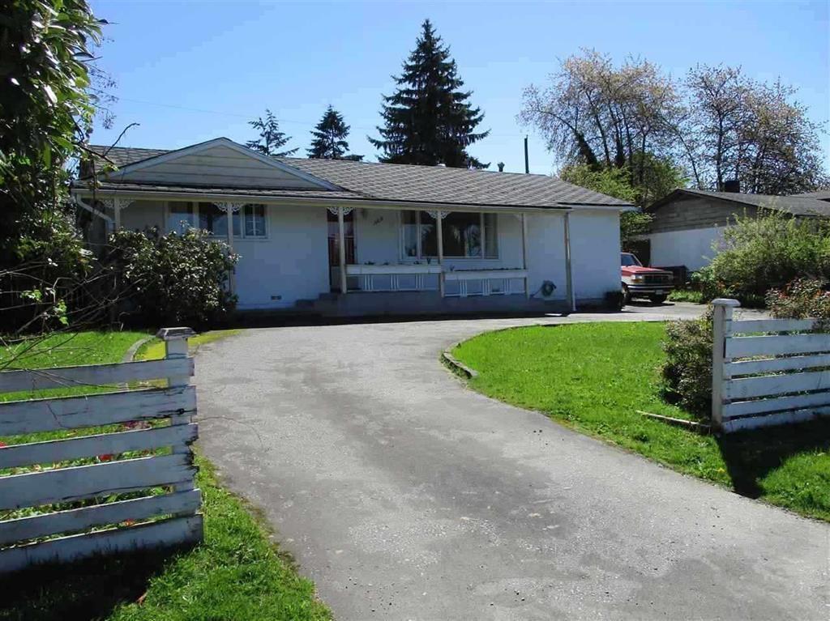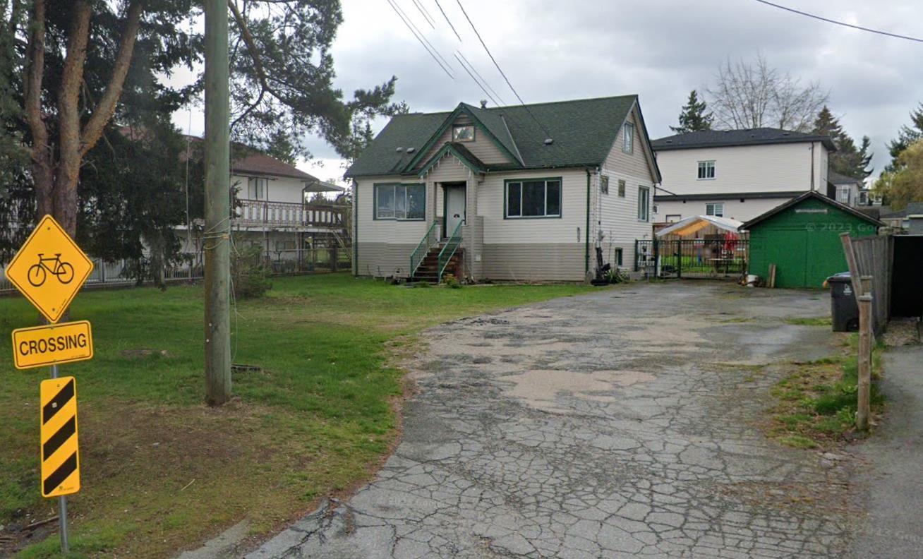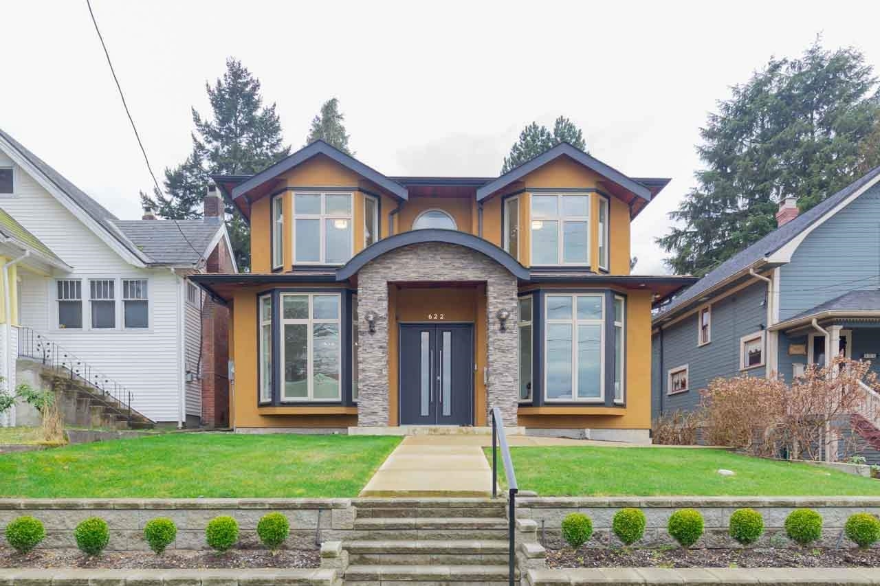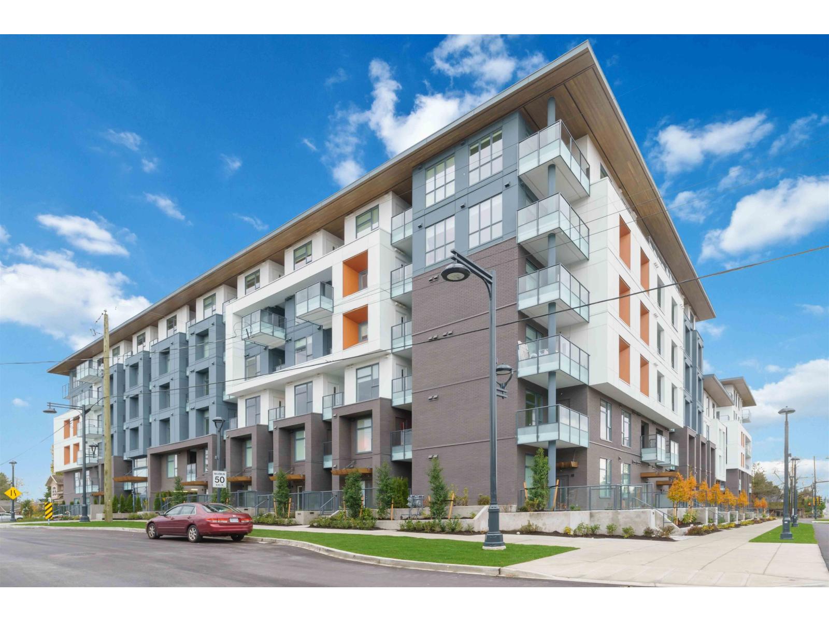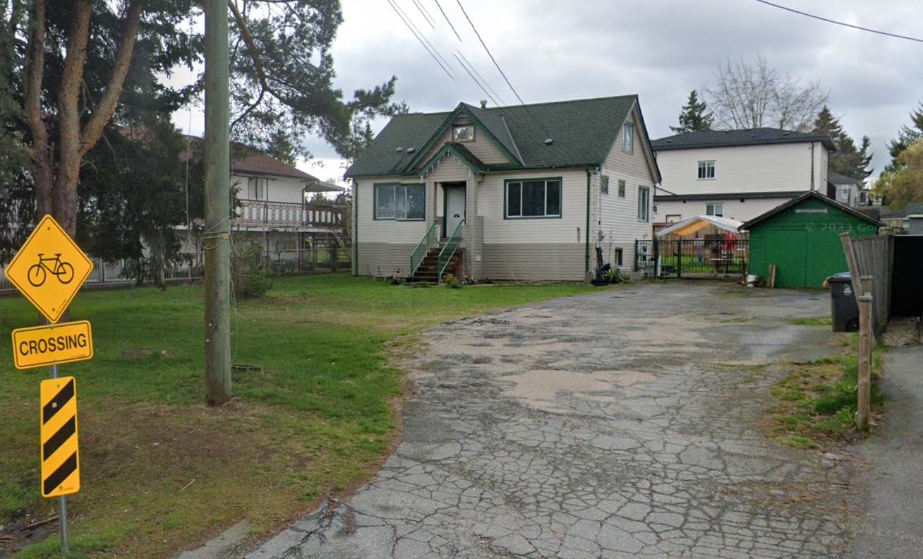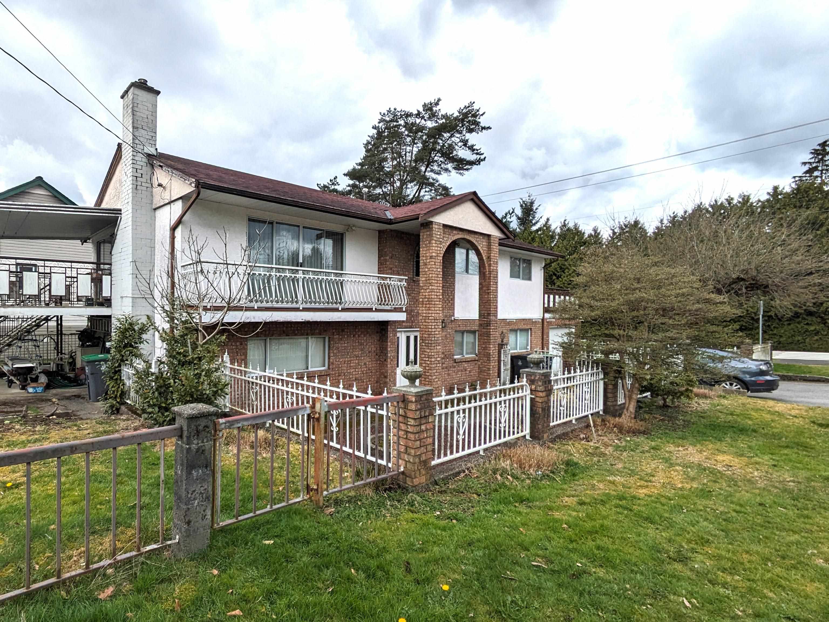- Houseful
- BC
- Coquitlam
- Westwood Plateau
- 2172 Parkway Boulevard
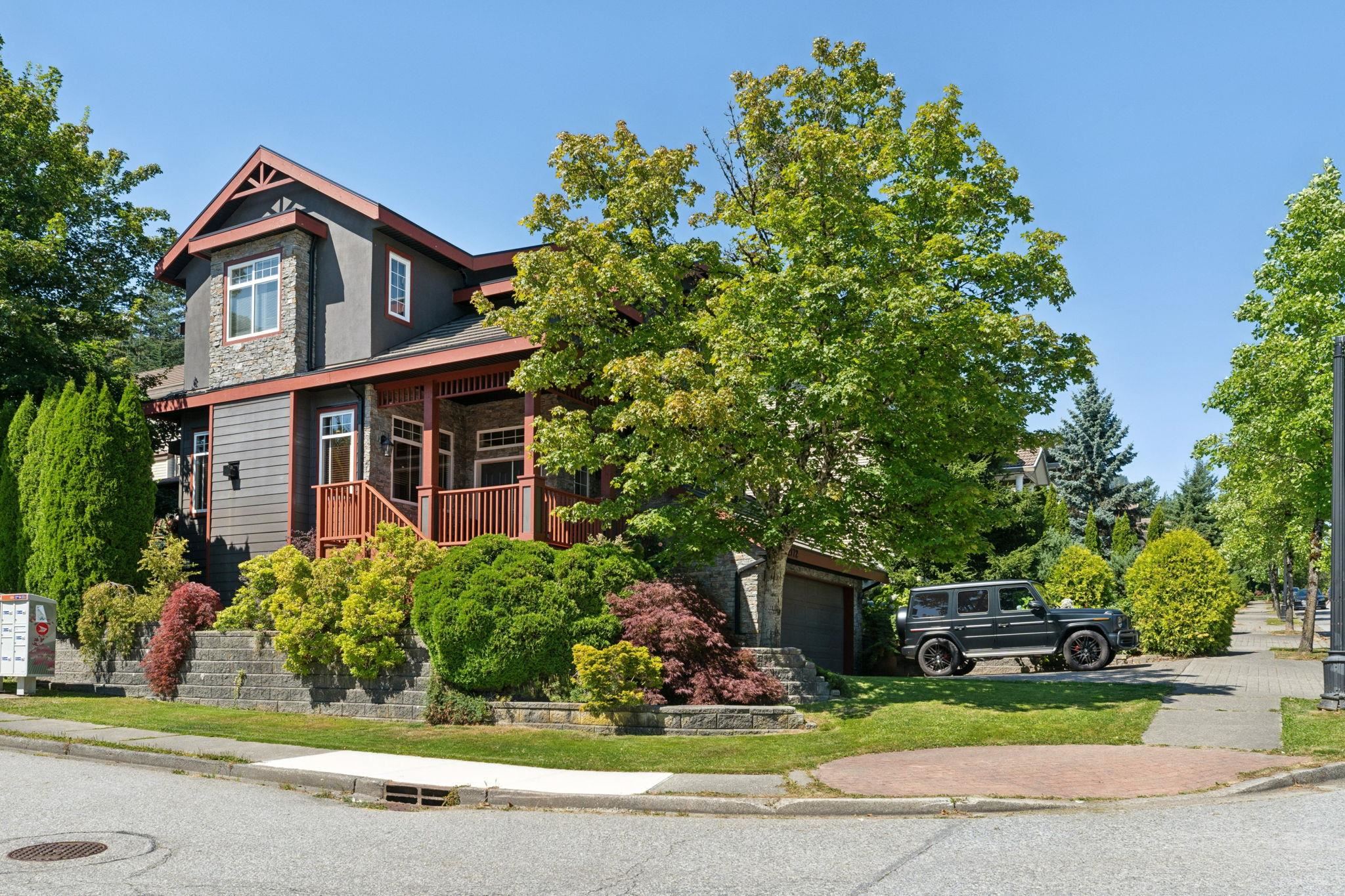
Highlights
Description
- Home value ($/Sqft)$615/Sqft
- Time on Houseful
- Property typeResidential
- Neighbourhood
- CommunityShopping Nearby
- Median school Score
- Year built1999
- Mortgage payment
WESTWOOD PLATEAU CORNER GEM – FIRST TIME TO MARKET Proudly owned by the same family since new, this custom-built 1999 home is offered for the first time—an exceptional opportunity in prestigious Westwood Plateau. Set on a lush, tree-lined corner lot, it features soaring ceilings, expansive windows, & abundant natural light. The large kitchen & generous backyard are perfect for entertaining. Upstairs offers 3 bedrooms & 2 baths, including a serene primary suite; downstairs boasts a media room, rec room/bedroom—ideal for guests or teens. Surrounded by greenery in a peaceful, well-kept neighbourhood, with top schools, parks, golf, & trails close by, plus quick access to shopping, dining, & transit. A rare chance to join one of Coquitlam’s most desirable communities.
Home overview
- Heat source Baseboard, forced air, natural gas
- Sewer/ septic Public sewer, sanitary sewer, storm sewer
- Construction materials
- Foundation
- Roof
- Parking desc
- # full baths 3
- # half baths 1
- # total bathrooms 4.0
- # of above grade bedrooms
- Appliances Washer/dryer, dishwasher, disposal, refrigerator, stove, microwave
- Community Shopping nearby
- Area Bc
- Water source Public
- Zoning description Res
- Lot dimensions 4445.0
- Lot size (acres) 0.1
- Basement information Full, finished
- Building size 2924.0
- Mls® # R3038328
- Property sub type Single family residence
- Status Active
- Virtual tour
- Tax year 2024
- Storage 1.194m X 2.108m
- Storage 2.057m X 2.54m
- Family room 3.962m X 1.499m
- Flex room 1.295m X 2.54m
- Bedroom 3.835m X 5.537m
- Bedroom 3.48m X 3.505m
Level: Above - Bedroom 3.429m X 4.191m
Level: Above - Walk-in closet 1.473m X 2.108m
Level: Above - Primary bedroom 4.521m X 5.385m
Level: Above - Walk-in closet 1.397m X 1.448m
Level: Above - Living room 4.115m X 4.978m
Level: Main - Patio 3.962m X 4.699m
Level: Main - Foyer 1.6m X 2.057m
Level: Main - Laundry 2.337m X 3.175m
Level: Main - Kitchen 3.683m X 4.115m
Level: Main - Dining room 3.759m X 4.115m
Level: Main - Bedroom 3.277m X 3.48m
Level: Main
- Listing type identifier Idx

$-4,797
/ Month





