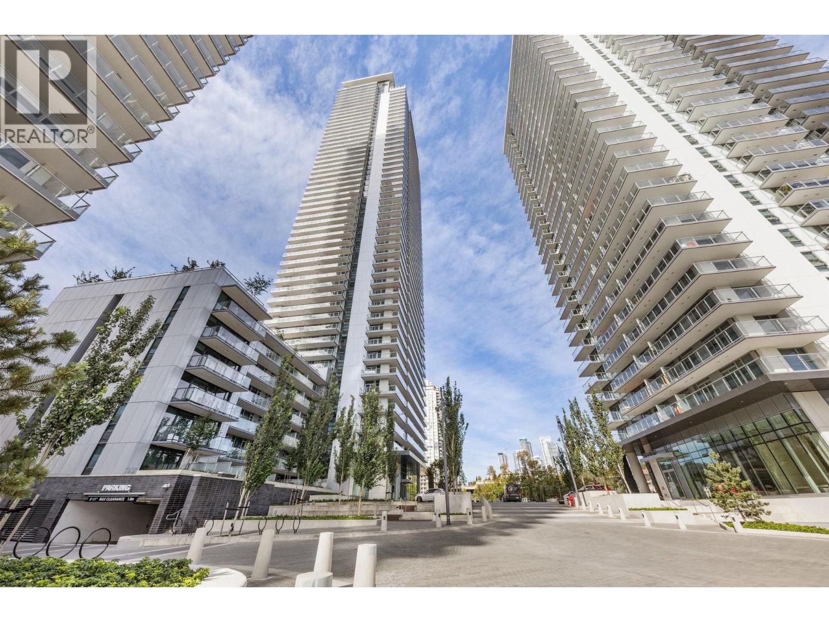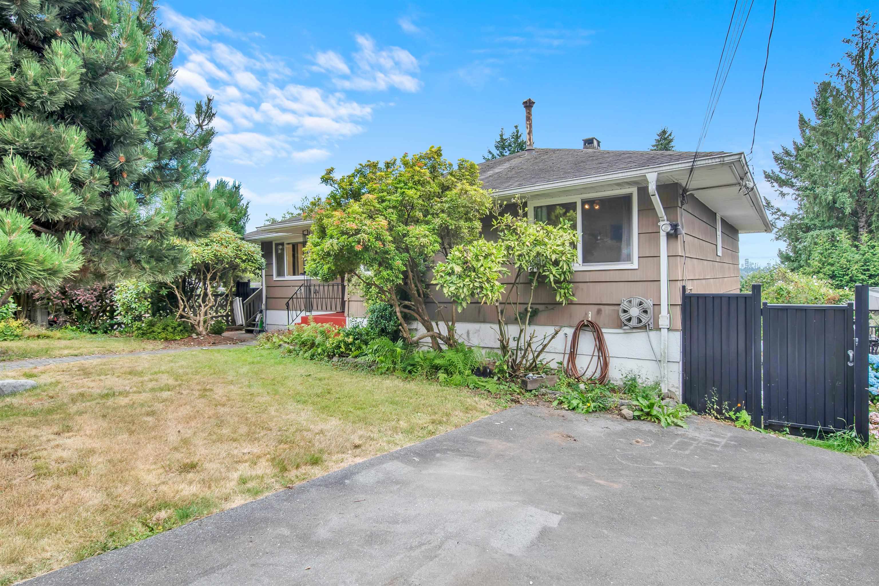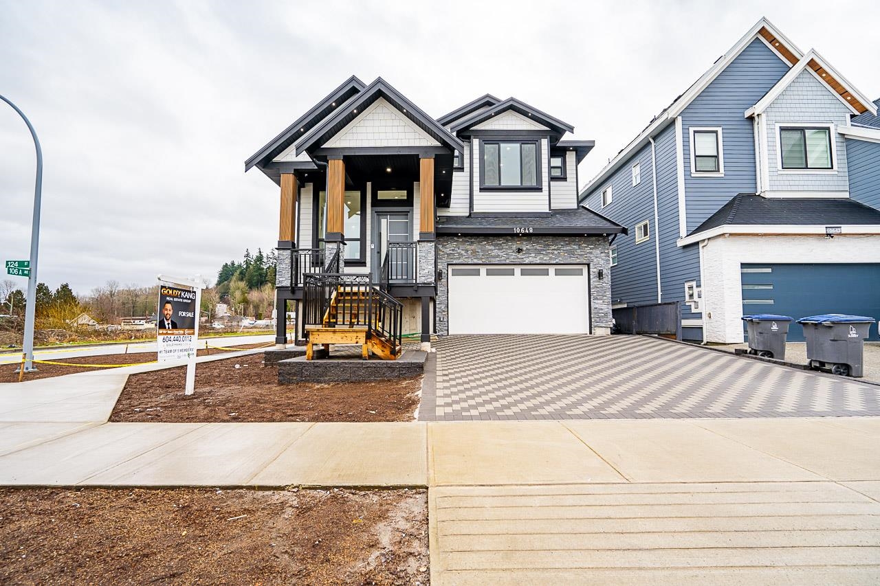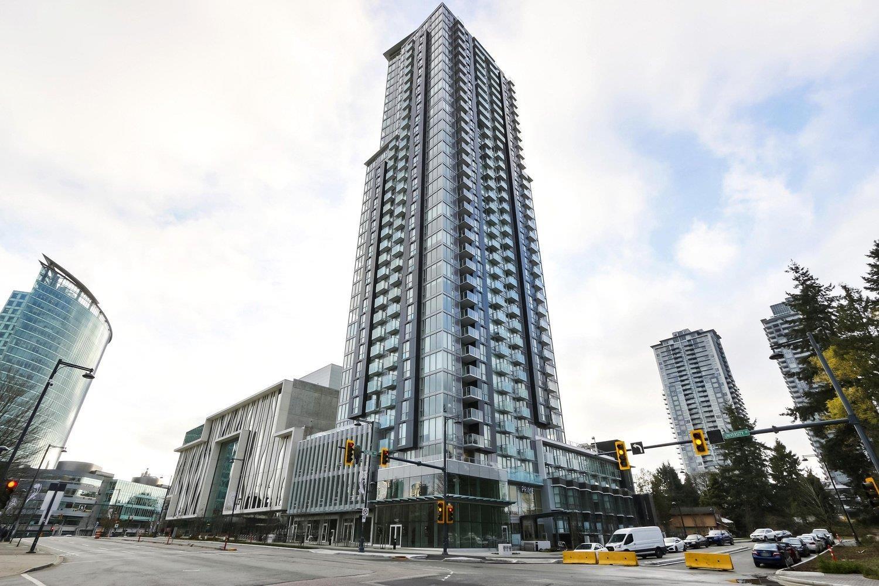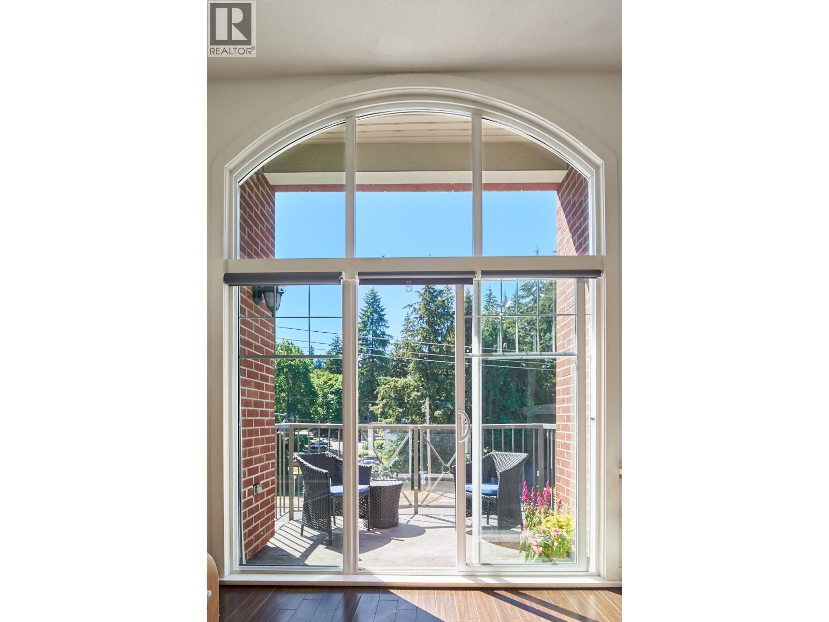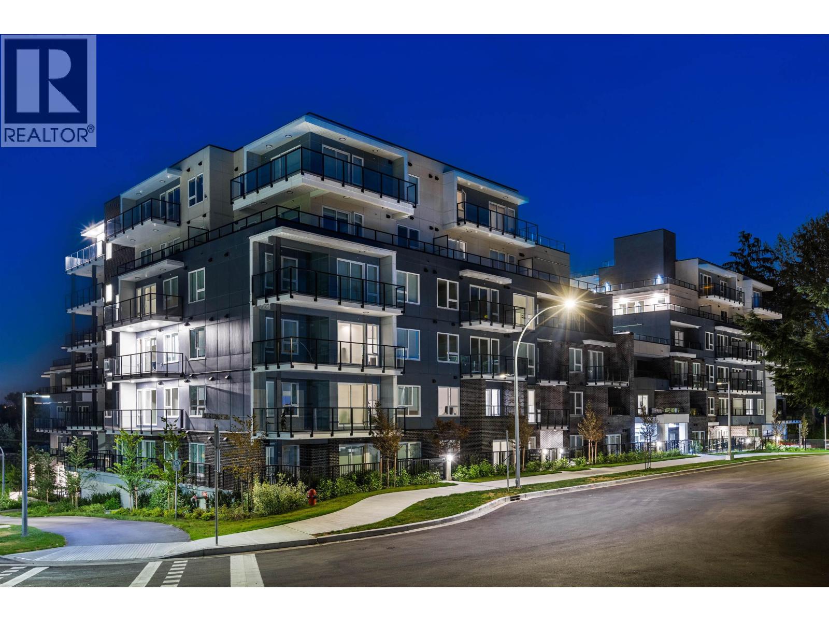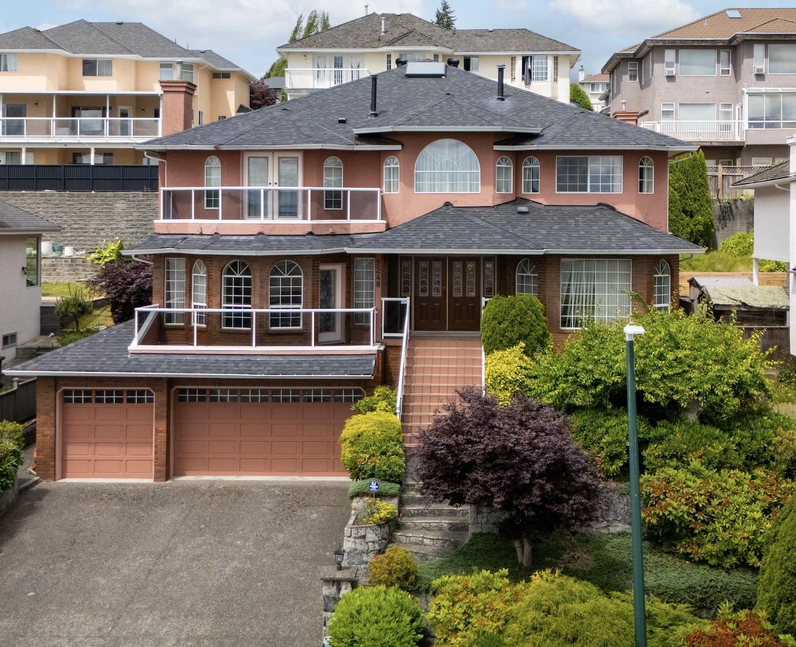
Highlights
Description
- Home value ($/Sqft)$380/Sqft
- Time on Houseful
- Property typeResidential
- Neighbourhood
- CommunityShopping Nearby
- Median school Score
- Year built1990
- Mortgage payment
Discover a stunning executive home in Coquitlam East, boasting beautiful views. Enjoy 6200+ sq ft of living space, featuring a grand foyer with 17' ceilings and a curved marble staircase, This private retreat offers a sunken living room, elegant dining room with ornate crown molding, and an open kitchen with gas cooktop and granite countertops. The main floor also includes a family room with wet bar and a potential bedroom or office. Upstairs, find 4 spacious bedrooms, a flex area with balcony, and a master suite with fireplace, seating area, and private balcony. The lower level offers a second kitchen, abundant rooms, and ample storage. With 4 fireplaces, 3 car garage, and a 5 year old roof, New hot water tank(2024), New Boiler (2024) and new side guardrail (2024). A must see!!!
Home overview
- Heat source Natural gas, radiant
- Sewer/ septic Public sewer
- Construction materials
- Foundation
- Roof
- # parking spaces 6
- Parking desc
- # full baths 4
- # half baths 1
- # total bathrooms 5.0
- # of above grade bedrooms
- Appliances Washer/dryer, dishwasher, disposal, refrigerator, stove
- Community Shopping nearby
- Area Bc
- View Yes
- Water source Public
- Zoning description Rs1
- Lot dimensions 7040.0
- Lot size (acres) 0.16
- Basement information Full, finished
- Building size 6290.0
- Mls® # R3046229
- Property sub type Single family residence
- Status Active
- Tax year 2025
- Den 3.454m X 3.378m
Level: Above - Flex room 2.489m X 3.835m
Level: Above - Walk-in closet 1.778m X 2.235m
Level: Above - Bedroom 3.835m X 4.242m
Level: Above - Primary bedroom 5.055m X 5.766m
Level: Above - Bedroom 3.937m X 4.394m
Level: Above - Bedroom 4.547m X 3.962m
Level: Above - Storage 1.143m X 2.134m
Level: Basement - Living room 4.902m X 3.708m
Level: Basement - Foyer 1.524m X 4.42m
Level: Basement - Den 3.048m X 4.318m
Level: Basement - Kitchen 2.616m X 4.191m
Level: Basement - Laundry 3.023m X 2.21m
Level: Basement - Bedroom 3.658m X 3.429m
Level: Basement - Bedroom 5.055m X 3.124m
Level: Basement - Dining room 4.597m X 5.613m
Level: Main - Living room 6.731m X 5.791m
Level: Main - Bar room 1.219m X 2.413m
Level: Main - Family room 7.366m X 4.445m
Level: Main - Foyer 3.124m X 3.353m
Level: Main - Eating area 6.426m X 4.242m
Level: Main - Kitchen 3.886m X 4.42m
Level: Main - Bedroom 3.454m X 3.937m
Level: Main
- Listing type identifier Idx

$-6,368
/ Month



