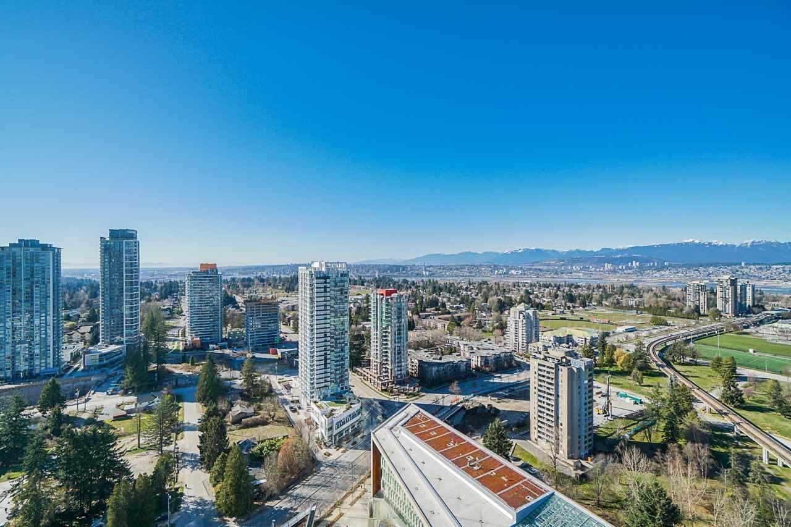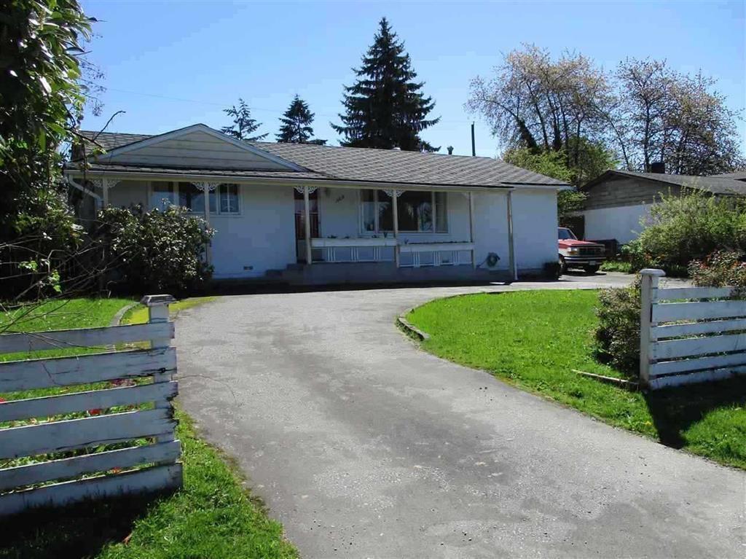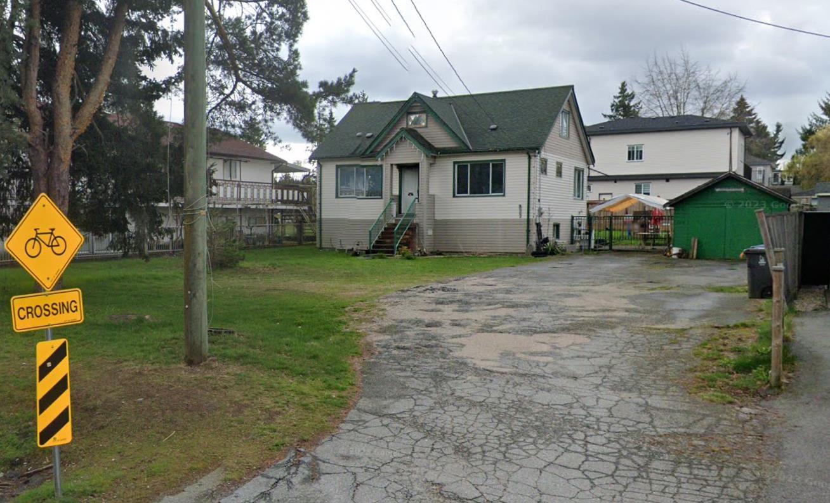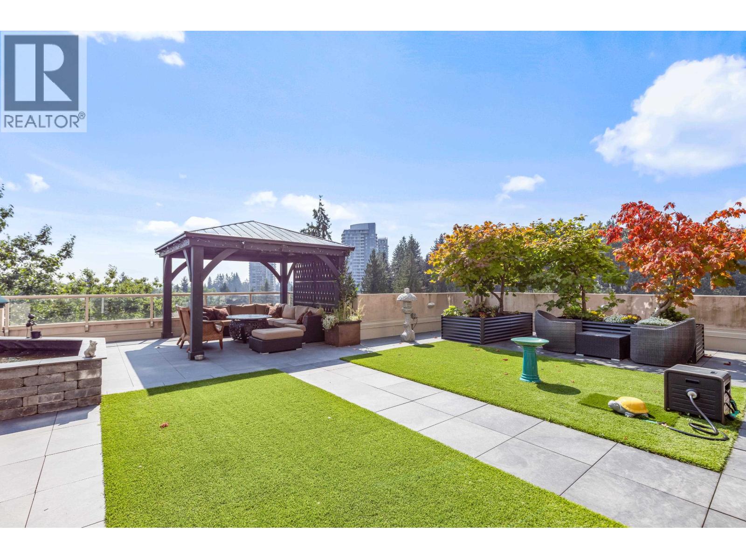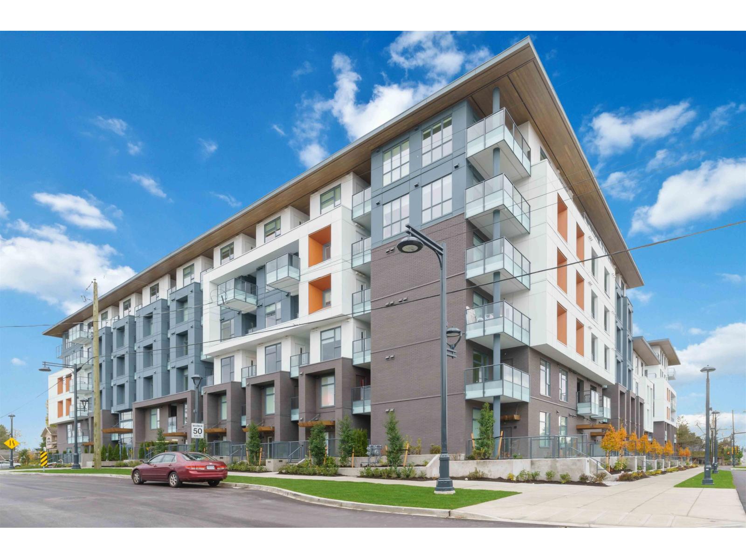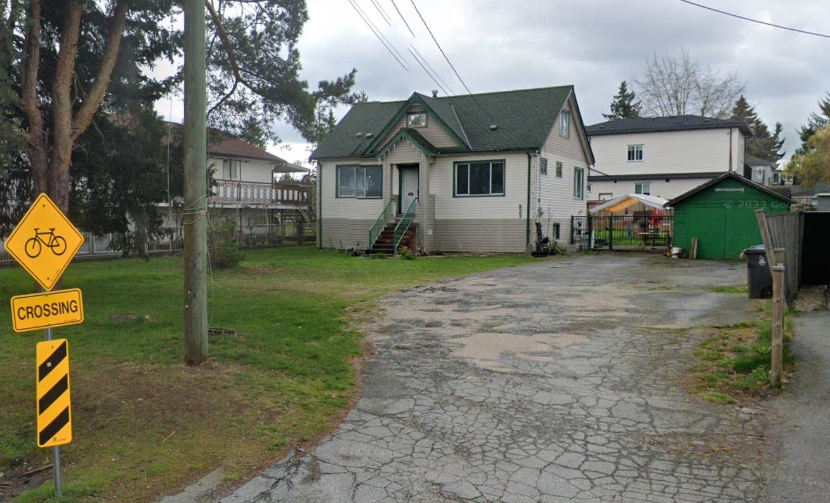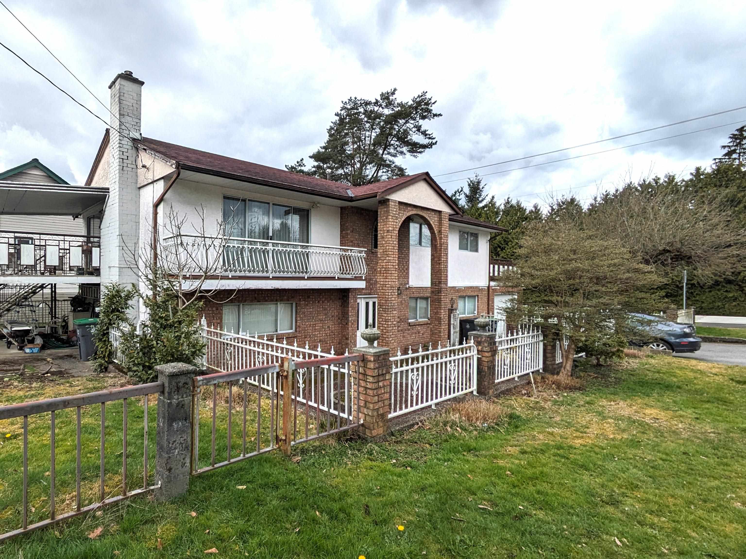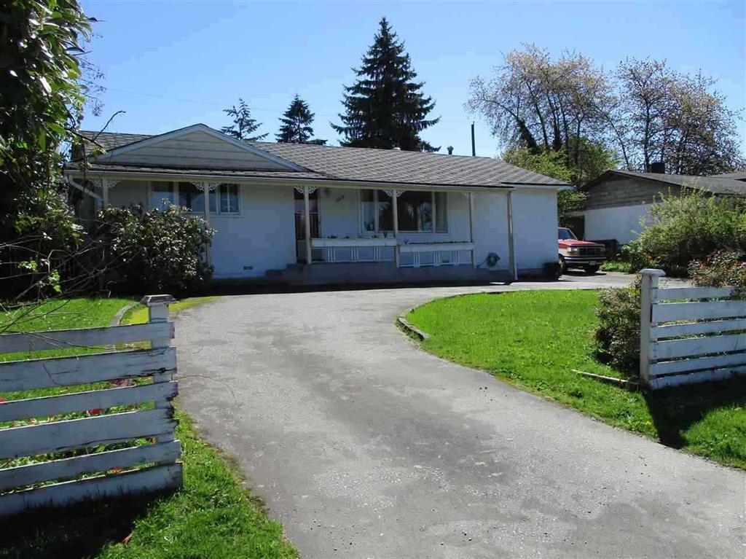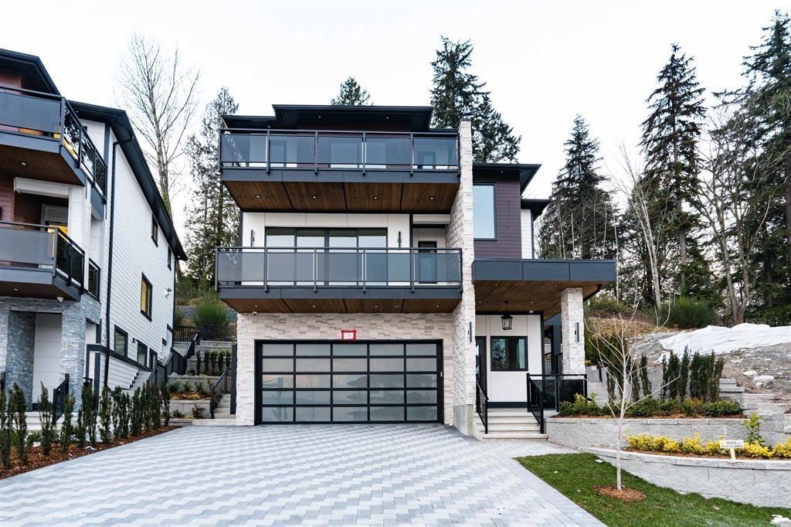
Highlights
Description
- Home value ($/Sqft)$614/Sqft
- Time on Houseful
- Property typeResidential
- Neighbourhood
- CommunityIndependent Living, Shopping Nearby
- Median school Score
- Year built2025
- Mortgage payment
Welcome to this stunning brand-new 3-story luxury home in Coquitlam! Situated on a large 7,900+ sq. ft. lot, this beautifully designed residence offers 6 spacious bedrooms and 6 bathrooms, providing ample space for modern living. The main floor boasts an open-concept layout with a grand living room, formal dining area, a gourmet kitchen with high-end stainless steel appliances, and a cozy family room. A luxurious master bedroom with a private ensuite completes the main level. Upstairs, you'll find 3 tastefully appointed bedrooms, including a second master suite. The lower floor features a recreation room (which can be converted into a basement suite), and a double garage. Enjoy the ultimate in comfort with radiant heating and central air conditioning. With a 2-5-10 warranty
Home overview
- Heat source Electric, natural gas
- Sewer/ septic Public sewer, sanitary sewer, storm sewer
- Construction materials
- Foundation
- Roof
- # parking spaces 4
- Parking desc
- # full baths 4
- # half baths 2
- # total bathrooms 6.0
- # of above grade bedrooms
- Appliances Washer/dryer, dishwasher, refrigerator, stove
- Community Independent living, shopping nearby
- Area Bc
- Water source Public
- Zoning description Rf
- Directions Ff7b621c388371ce75bc471c787fa09f
- Lot dimensions 7977.0
- Lot size (acres) 0.18
- Basement information Full, finished
- Building size 3743.0
- Mls® # R3028405
- Property sub type Single family residence
- Status Active
- Tax year 2025
- Walk-in closet 1.448m X 2.032m
Level: Above - Walk-in closet 1.473m X 1.499m
Level: Above - Bedroom 3.429m X 4.394m
Level: Above - Primary bedroom 4.293m X 4.648m
Level: Above - Walk-in closet 1.981m X 3.124m
Level: Above - Laundry 1.905m X 2.667m
Level: Above - Bedroom 2.972m X 4.166m
Level: Above - Foyer 1.651m X 4.293m
Level: Basement - Media room 3.302m X 9.982m
Level: Basement - Bedroom 3.048m X 2.464m
Level: Basement - Bedroom 3.048m X 2.464m
Level: Basement - Kitchen 1.524m X 3.175m
Level: Main - Kitchen 3.785m X 4.572m
Level: Main - Dining room 2.718m X 5.004m
Level: Main - Bedroom 3.175m X 3.378m
Level: Main - Walk-in closet 1.295m X 1.549m
Level: Main - Living room 4.724m X 5.613m
Level: Main
- Listing type identifier Idx

$-6,133
/ Month



