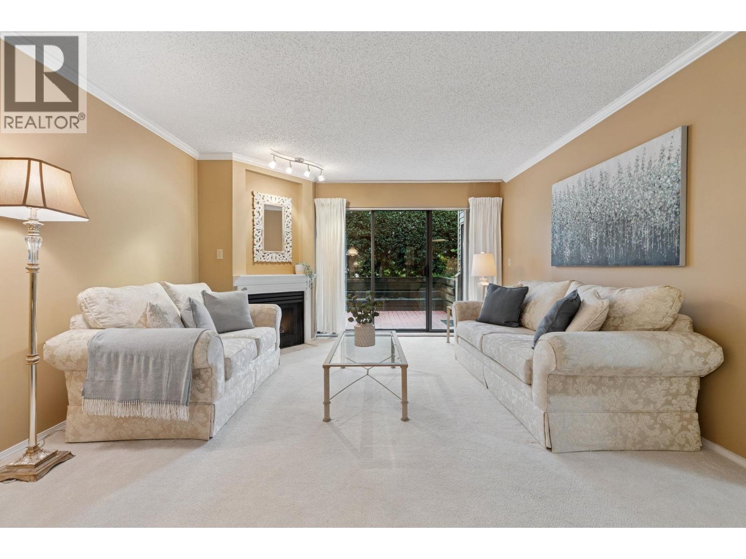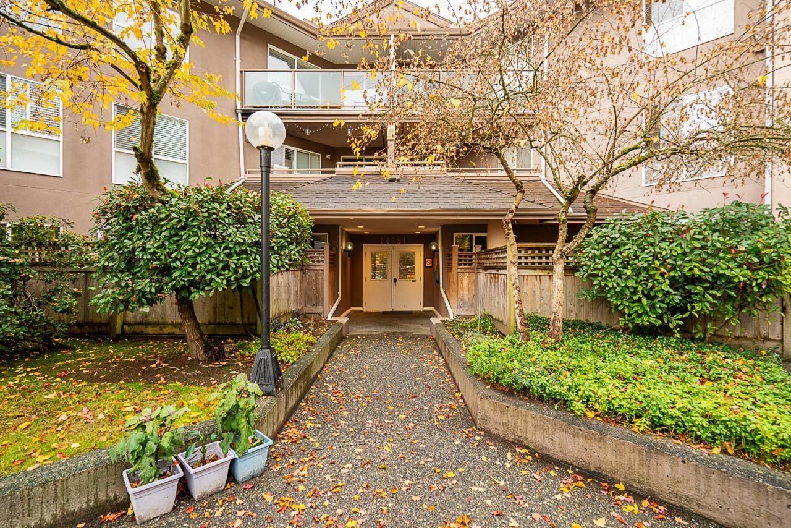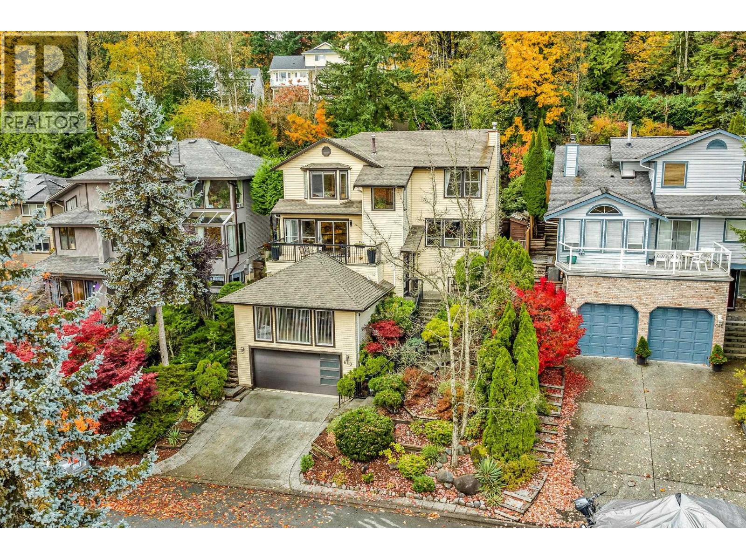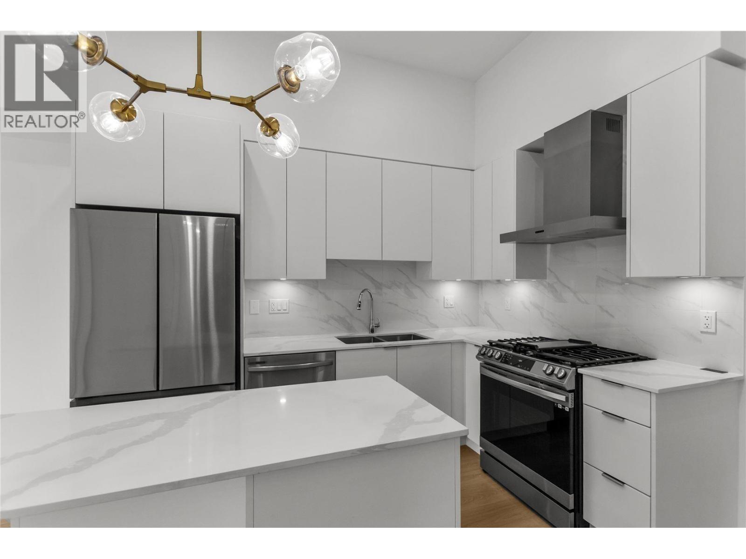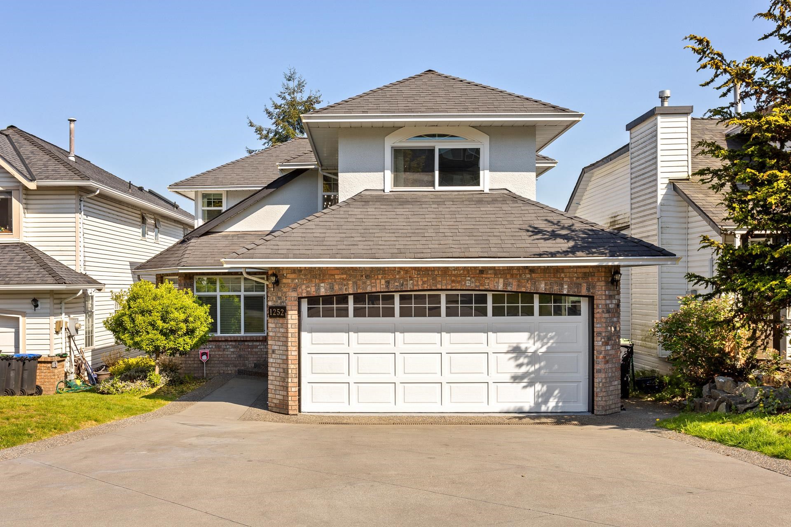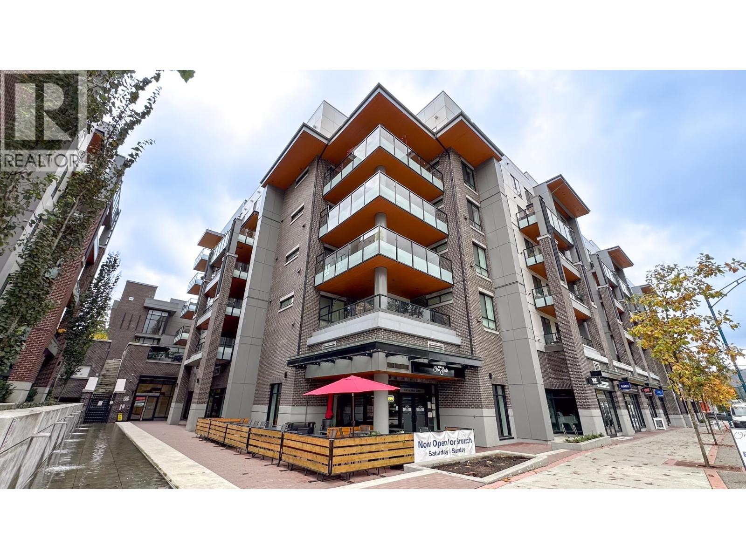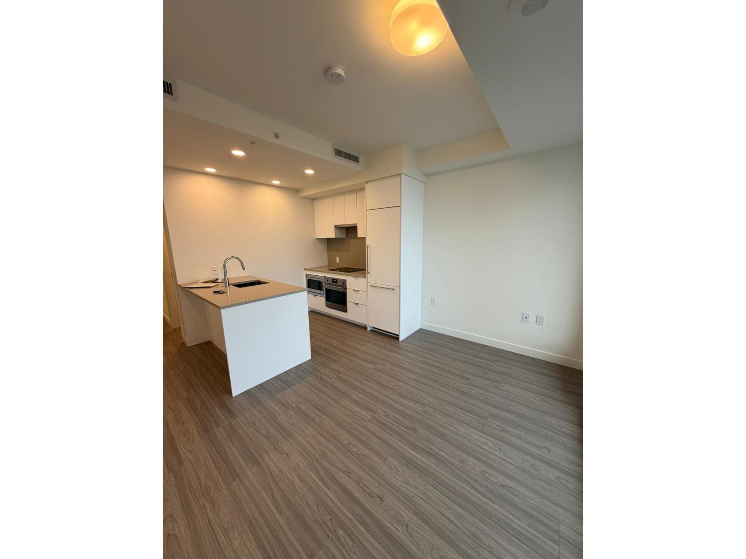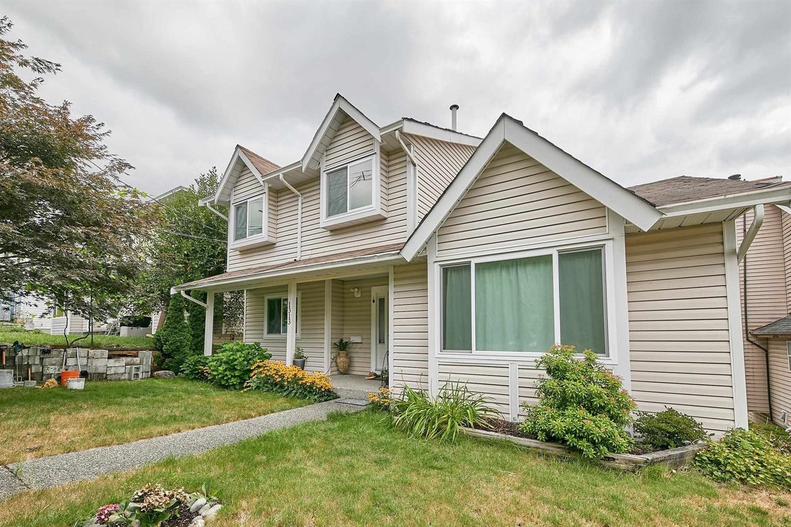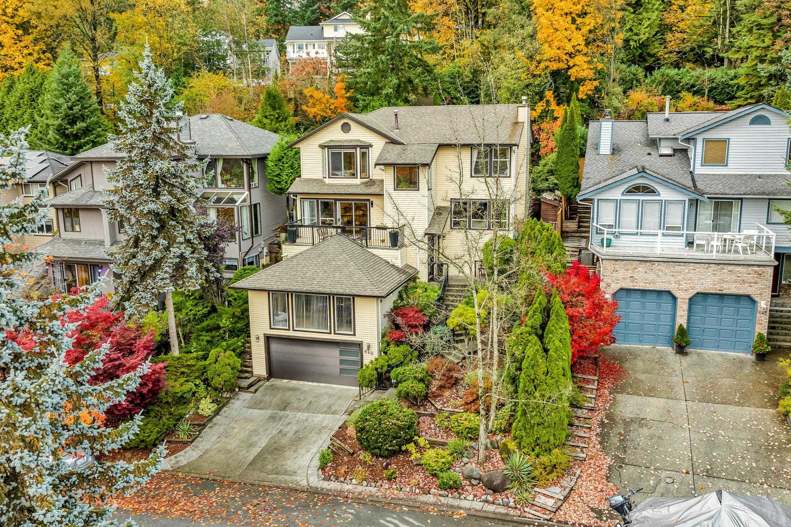Select your Favourite features
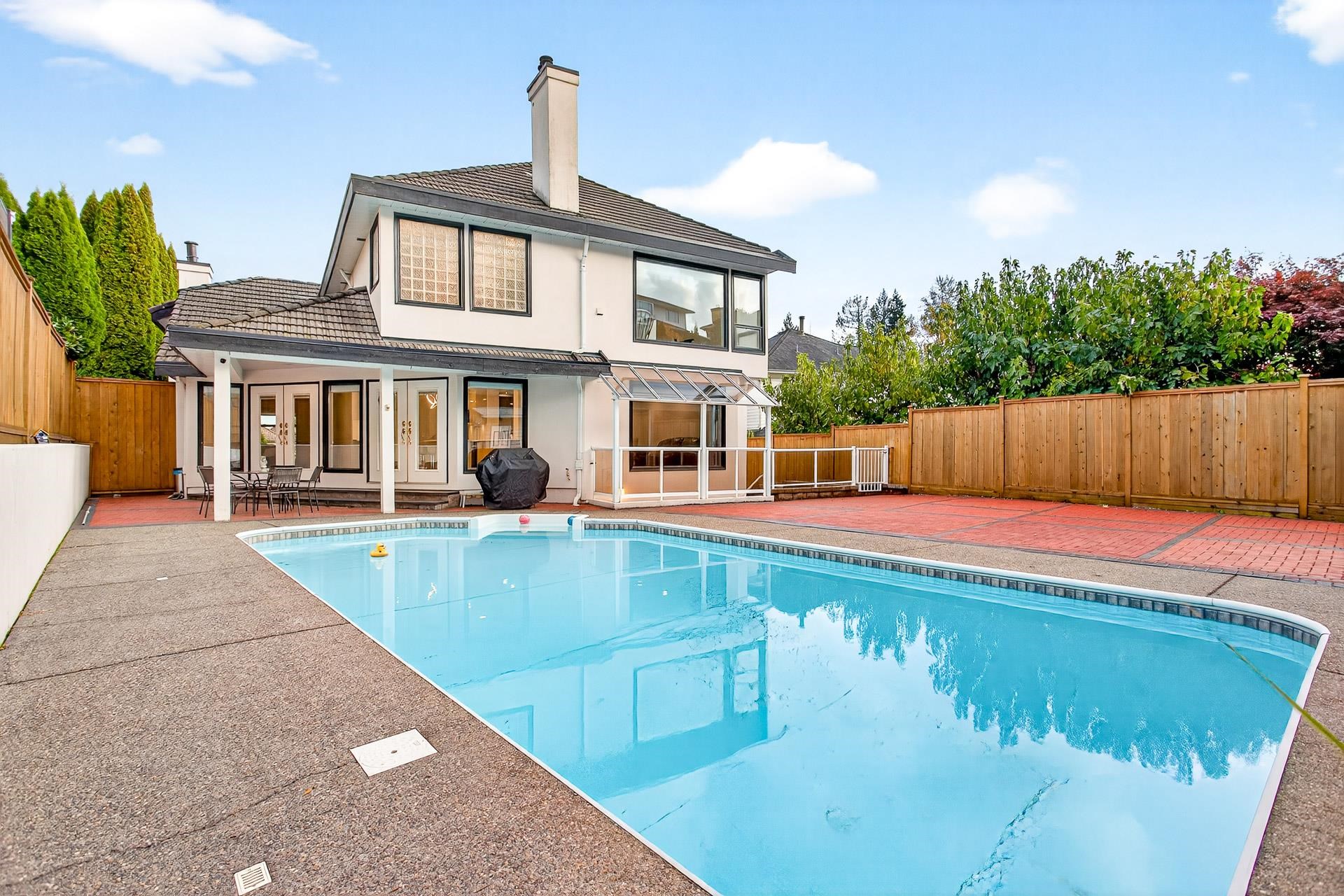
Highlights
Description
- Home value ($/Sqft)$481/Sqft
- Time on Houseful
- Property typeResidential
- Neighbourhood
- CommunityShopping Nearby
- Median school Score
- Year built1990
- Mortgage payment
This beautifully updated custom built home blends luxury and functionality with a renovated main floor featuring high-end vinyl plank flooring, designer lighting, marble countertops, and a 48" Bertazzoni gas range with double oven. The open-concept layout flows seamlessly to spacious living areas, perfect for entertaining. Upstairs offers 5 generous bedrooms including a grand primary suite with fireplace and spa-inspired ensuite. The basement includes a steam room, office, and large rec area. Outside, relax by your walk out pool on your expansive sundeck. Updated Boiler system and 50 year stone tile roof. Bonus: huge tandem garage with 16' ceilings in a prime family location near top schools, parks, and amenities! Act Fast!
MLS®#R3063241 updated 4 hours ago.
Houseful checked MLS® for data 4 hours ago.
Home overview
Amenities / Utilities
- Heat source Hot water, natural gas, radiant
- Sewer/ septic Public sewer, sanitary sewer, storm sewer
Exterior
- Construction materials
- Foundation
- Roof
- Fencing Fenced
- # parking spaces 6
- Parking desc
Interior
- # full baths 3
- # half baths 2
- # total bathrooms 5.0
- # of above grade bedrooms
- Appliances Washer/dryer, dishwasher, refrigerator, stove, microwave
Location
- Community Shopping nearby
- Area Bc
- Subdivision
- View Yes
- Water source Public
- Zoning description Rs1
- Directions 9a4e68022bcf06803c168785d8c12e2e
Lot/ Land Details
- Lot dimensions 8493.0
Overview
- Lot size (acres) 0.19
- Basement information Full, finished, exterior entry
- Building size 4578.0
- Mls® # R3063241
- Property sub type Single family residence
- Status Active
- Tax year 2025
Rooms Information
metric
- Recreation room 4.343m X 6.706m
- Family room 3.658m X 6.833m
- Office 4.42m X 4.496m
- Utility 3.81m X 4.013m
- Primary bedroom 4.064m X 5.842m
Level: Above - Bedroom 2.946m X 3.632m
Level: Above - Bedroom 3.658m X 4.496m
Level: Above - Walk-in closet 1.778m X 4.14m
Level: Above - Bedroom 3.048m X 3.683m
Level: Above - Living room 3.708m X 4.47m
Level: Main - Dining room 3.073m X 4.394m
Level: Main - Family room 4.547m X 5.867m
Level: Main - Kitchen 3.378m X 4.928m
Level: Main
SOA_HOUSEKEEPING_ATTRS
- Listing type identifier Idx

Lock your rate with RBC pre-approval
Mortgage rate is for illustrative purposes only. Please check RBC.com/mortgages for the current mortgage rates
$-5,867
/ Month25 Years fixed, 20% down payment, % interest
$
$
$
%
$
%

Schedule a viewing
No obligation or purchase necessary, cancel at any time
Nearby Homes
Real estate & homes for sale nearby

