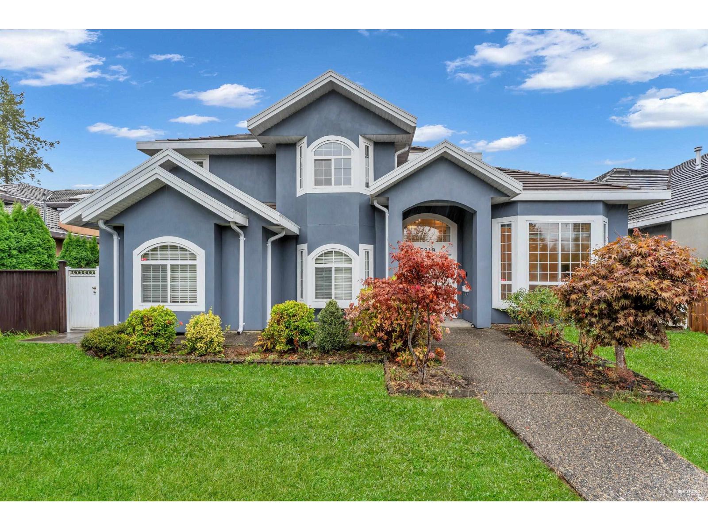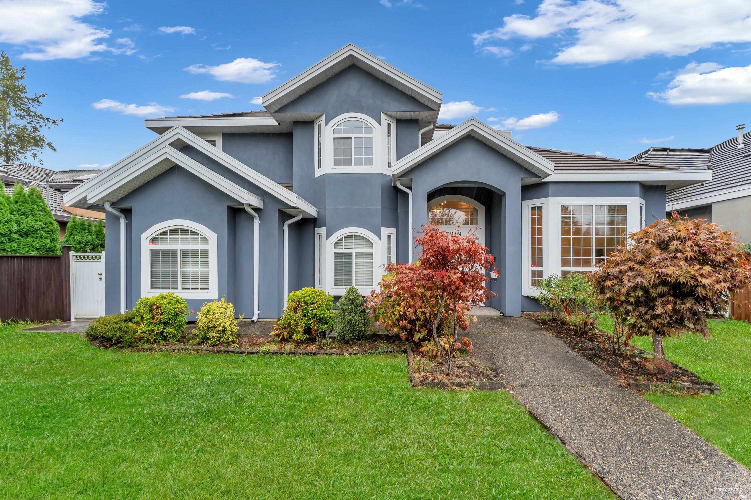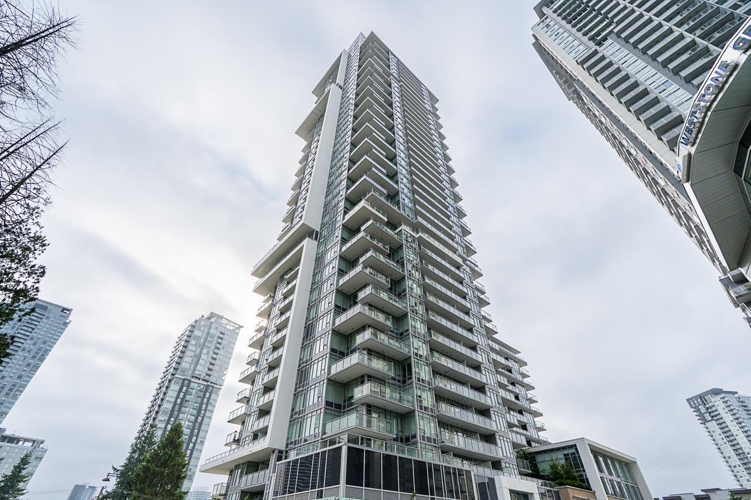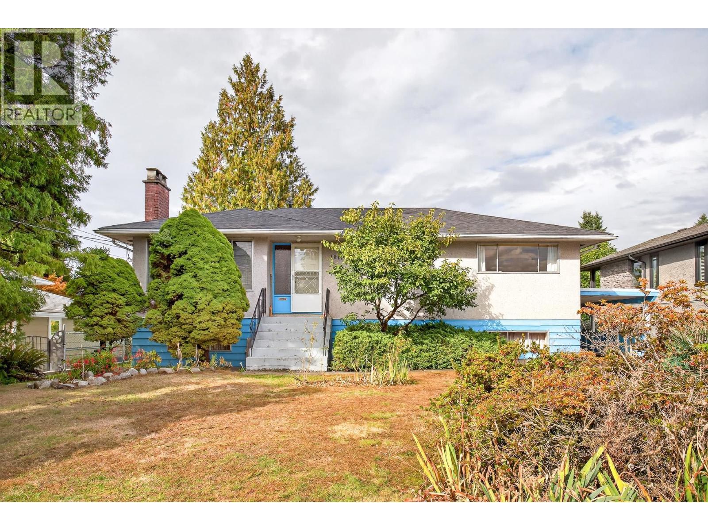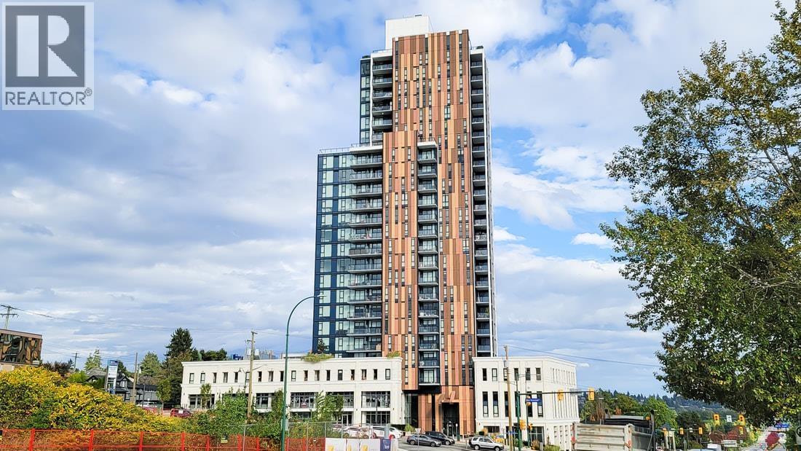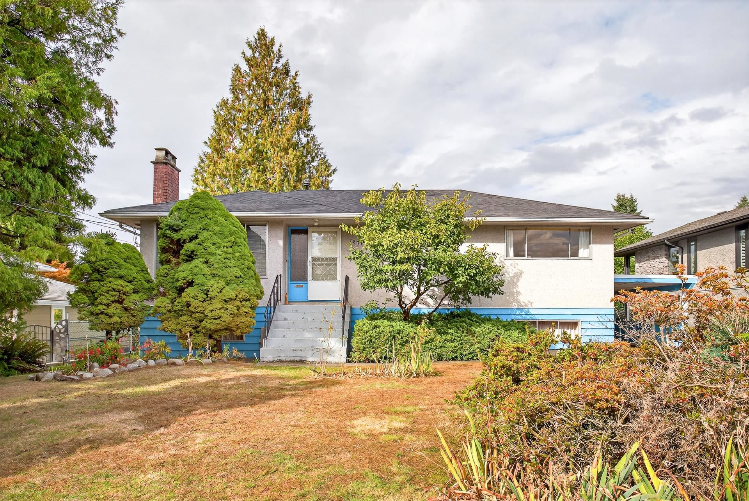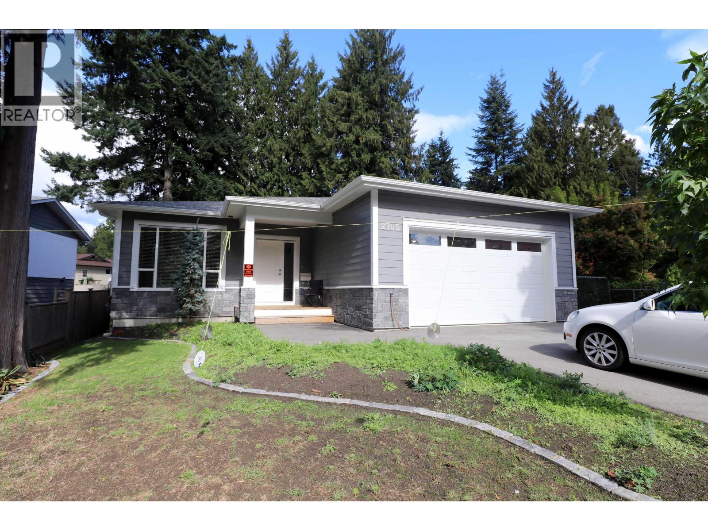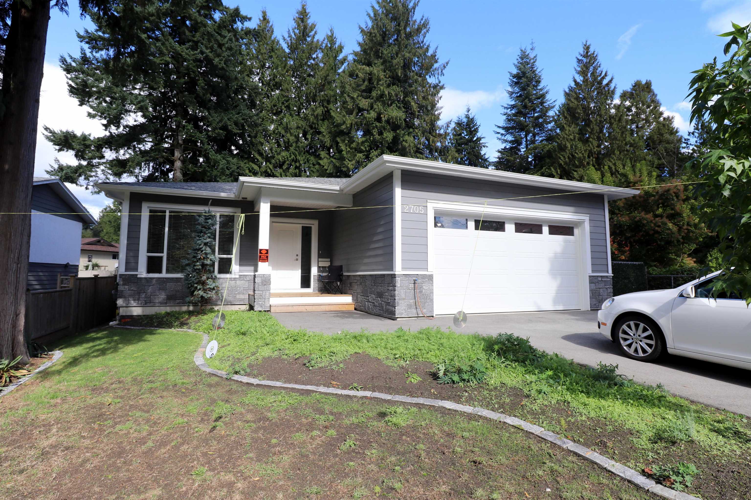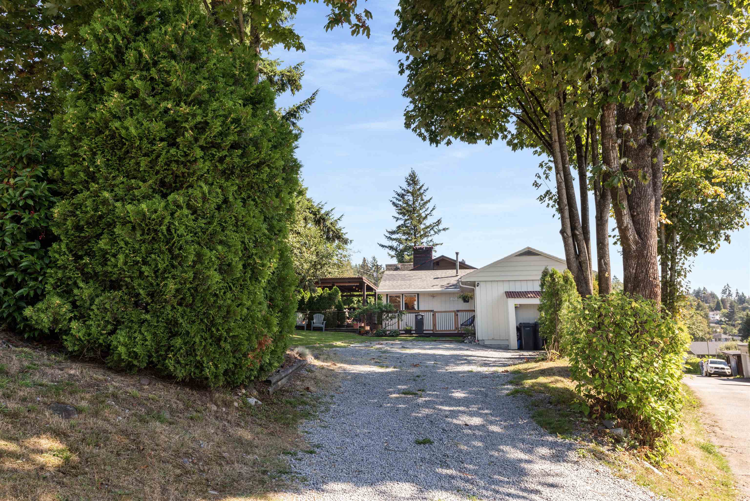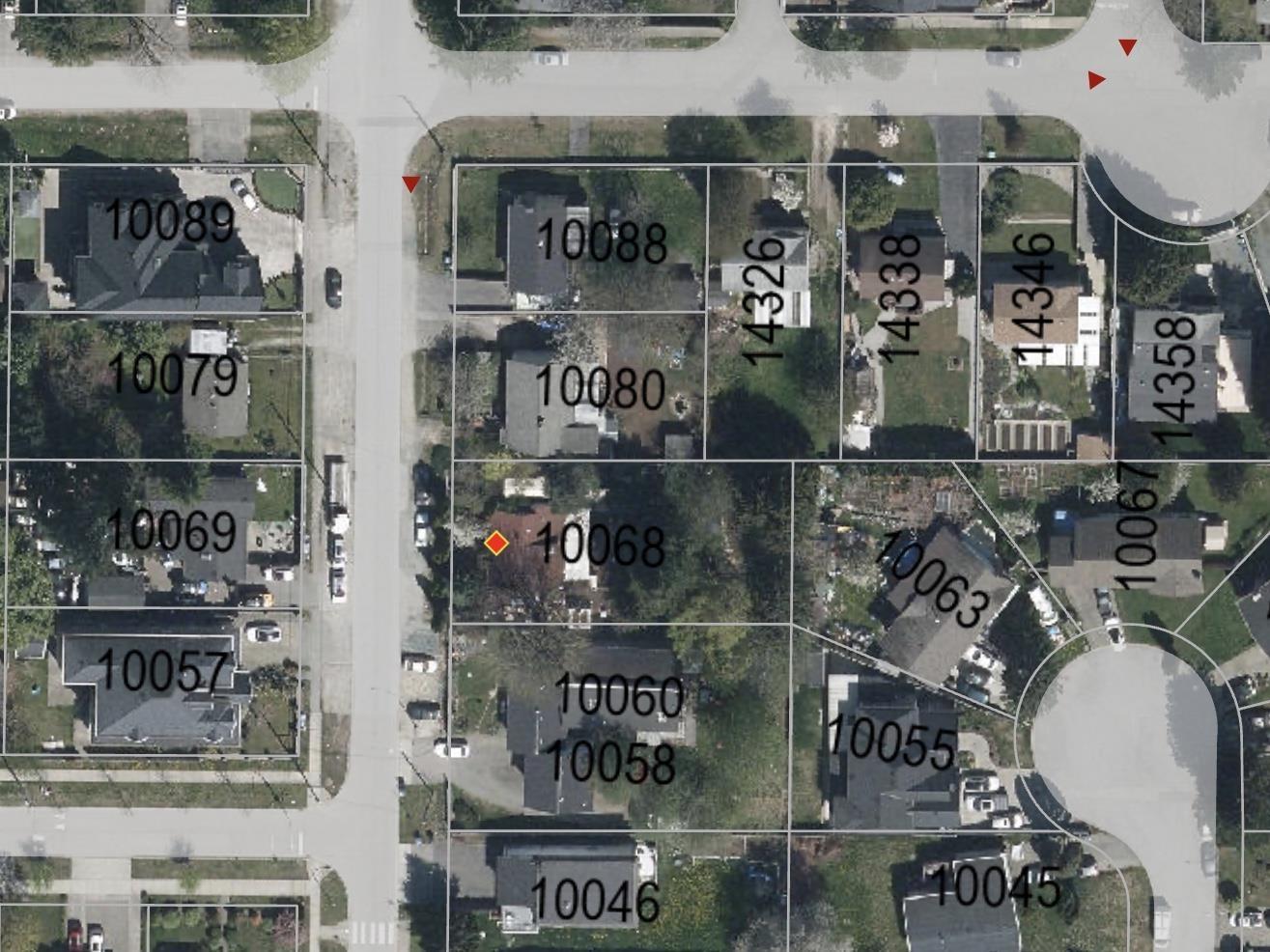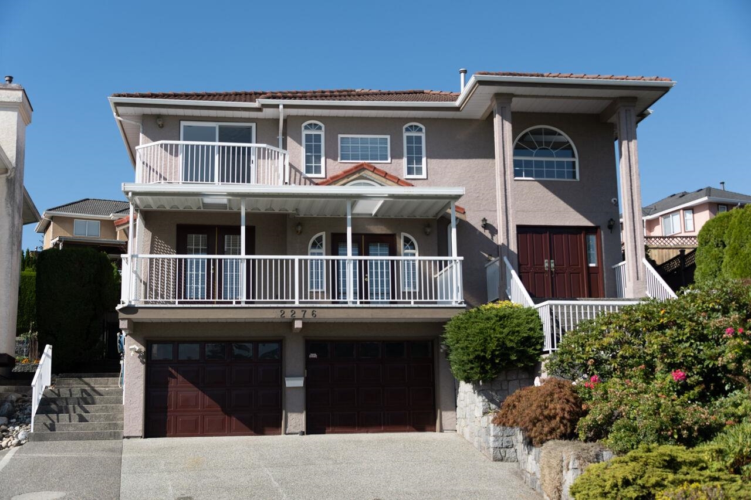
Highlights
Description
- Home value ($/Sqft)$456/Sqft
- Time on Houseful
- Property typeResidential
- Neighbourhood
- CommunityShopping Nearby
- Median school Score
- Year built1990
- Mortgage payment
View! View! This custom built home has totally renovated and upgraded with care ,new retaining wall and landscaping in 2022, all new kitchen including cabinet luxury countertop and appliances in 2023, new commercial hot water tank new skylight new laminated flooring in 2025. New 2 bedroom suite in the 1500 sq ft daylight walk out basement has 12 ft high ceiling and seperate entrance upstair has 4 big bedroom a 500 sq ft master bedroom all with fantastic view. This home also has a good energy efficient and clean heating system :chromalox eswa system to warm directly naturaly the lot is 9017 sq ft with plenty of outdoor area easy access to hwy1 via d/t house is ready to move in. Best school catchment also only 15 mins drive to sfu
MLS®#R3053202 updated 4 days ago.
Houseful checked MLS® for data 4 days ago.
Home overview
Amenities / Utilities
- Heat source Natural gas, other, radiant
- Sewer/ septic Public sewer, sanitary sewer
Exterior
- Construction materials
- Foundation
- Roof
- Fencing Fenced
- # parking spaces 6
- Parking desc
Interior
- # full baths 5
- # total bathrooms 5.0
- # of above grade bedrooms
- Appliances Washer/dryer, dishwasher, refrigerator, stove
Location
- Community Shopping nearby
- Area Bc
- Subdivision
- View Yes
- Water source Public
- Zoning description Res
Lot/ Land Details
- Lot dimensions 9017.0
Overview
- Lot size (acres) 0.21
- Basement information Full, finished, exterior entry
- Building size 5237.0
- Mls® # R3053202
- Property sub type Single family residence
- Status Active
- Virtual tour
- Tax year 2025
Rooms Information
metric
- Primary bedroom 6.147m X 8.255m
Level: Above - Walk-in closet 1.321m X 1.626m
Level: Above - Bedroom 5.105m X 3.581m
Level: Above - Bedroom 2.388m X 3.581m
Level: Above - Bedroom 3.785m X 4.801m
Level: Above - Walk-in closet 1.321m X 1.626m
Level: Above - Walk-in closet 2.87m X 1.981m
Level: Above - Bedroom 4.928m X 3.277m
Level: Basement - Laundry 3.683m X 3.277m
Level: Basement - Bedroom 4.978m X 2.337m
Level: Basement - Laundry 3.683m X 3.277m
Level: Basement - Bedroom 2.438m X 2.21m
Level: Basement - Recreation room 7.366m X 5.537m
Level: Basement - Kitchen 3.556m X 3.277m
Level: Basement - Patio 6.655m X 8.026m
Level: Main - Eating area 3.302m X 3.454m
Level: Main - Dining room 5.817m X 4.039m
Level: Main - Kitchen 4.14m X 3.531m
Level: Main - Living room 5.156m X 4.623m
Level: Main - Porch (enclosed) 3.2m X 3.556m
Level: Main - Office 4.191m X 3.734m
Level: Main - Family room 7.696m X 4.42m
Level: Main - Foyer 3.2m X 3.556m
Level: Main - Bedroom 3.861m X 3.734m
Level: Main
SOA_HOUSEKEEPING_ATTRS
- Listing type identifier Idx

Lock your rate with RBC pre-approval
Mortgage rate is for illustrative purposes only. Please check RBC.com/mortgages for the current mortgage rates
$-6,368
/ Month25 Years fixed, 20% down payment, % interest
$
$
$
%
$
%

Schedule a viewing
No obligation or purchase necessary, cancel at any time
Nearby Homes
Real estate & homes for sale nearby

