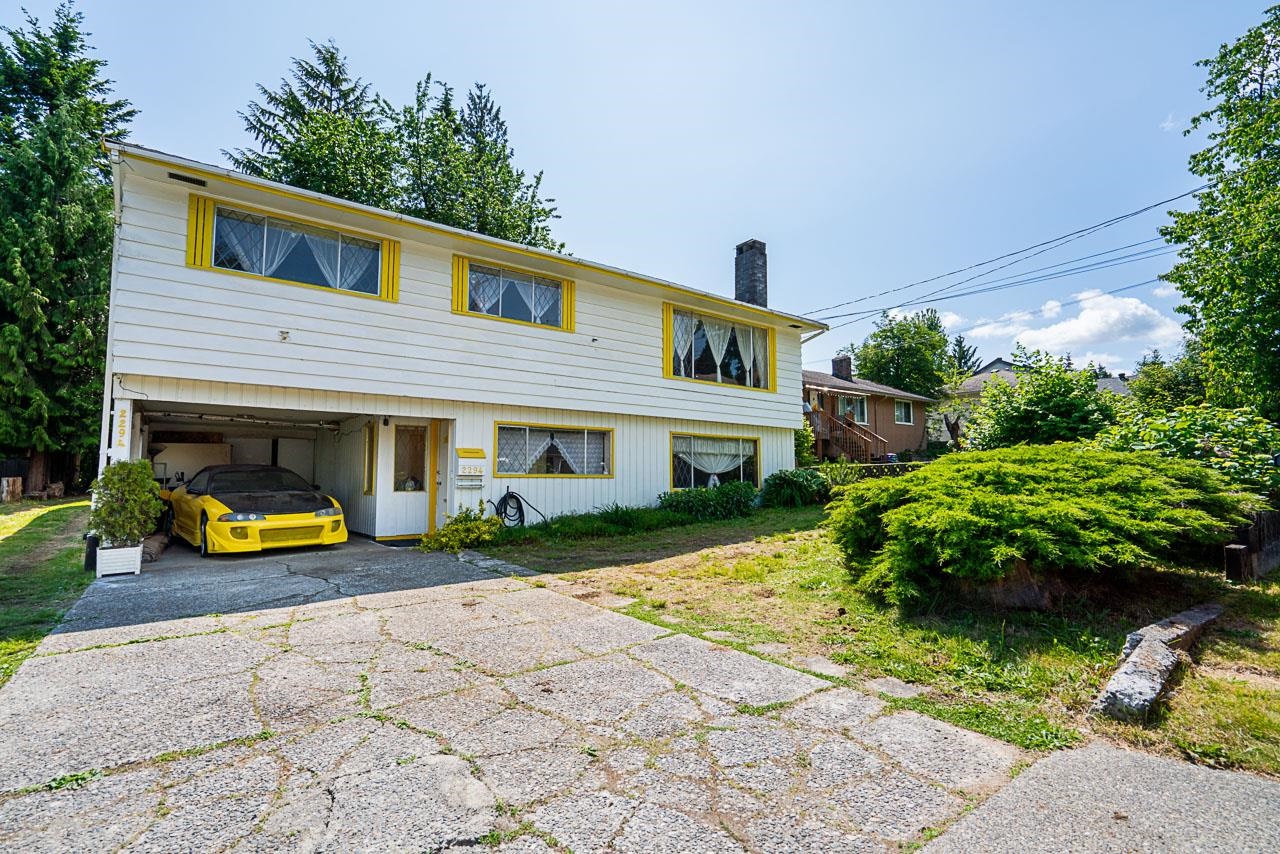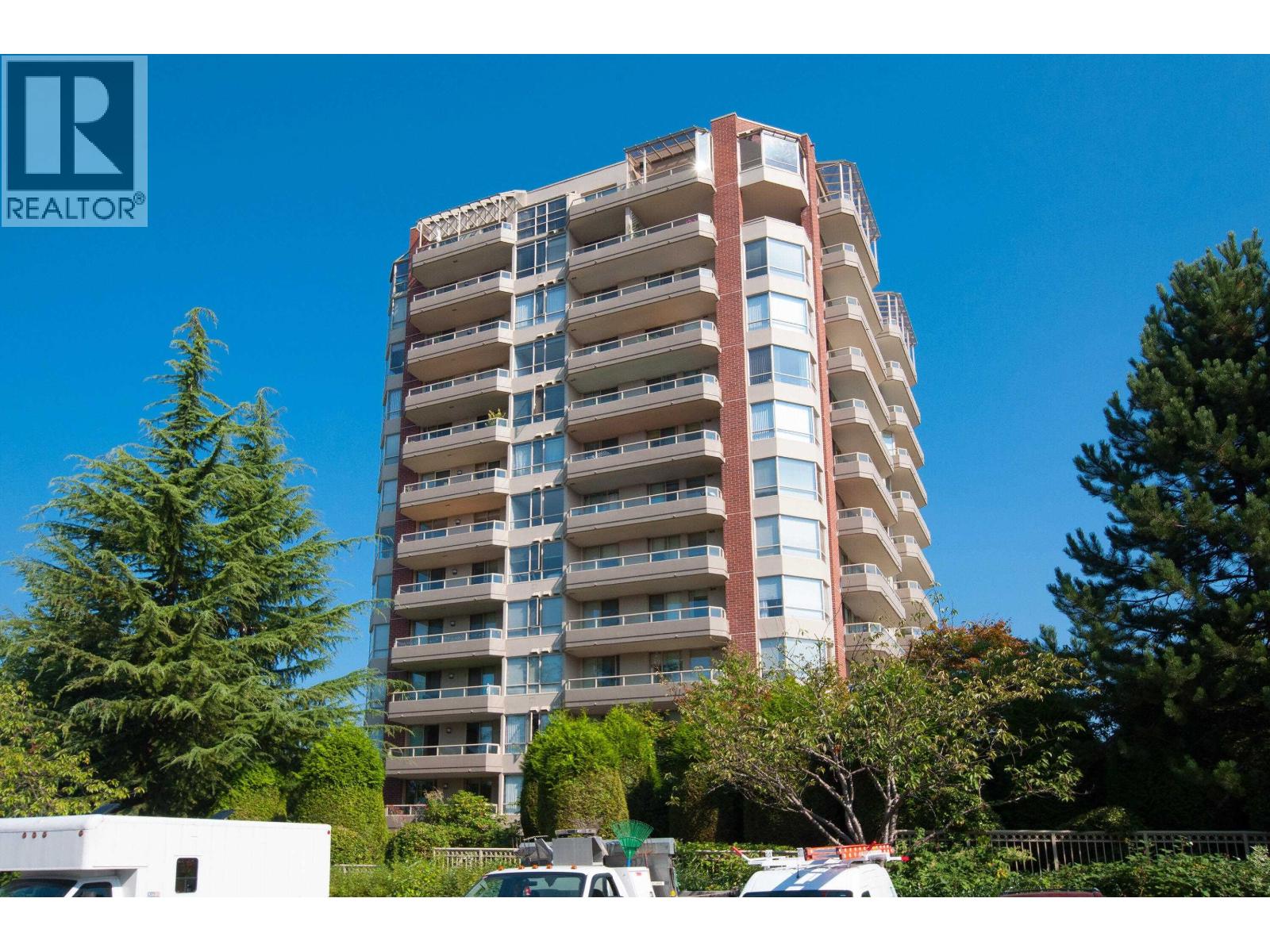
Highlights
Description
- Home value ($/Sqft)$702/Sqft
- Time on Houseful
- Property typeResidential
- StyleBasement entry
- Neighbourhood
- CommunityShopping Nearby
- Median school Score
- Year built1968
- Mortgage payment
PRIME Coquitlam location! This 5BD home sits on a 7,564sf flat lot w/ real hardwood floors, 2yr old roof & full of charm. Bright 3BD up w/ open living/dining, plus 2BD suite down w/ sep entry. Huge 300sf covered deck overlooks sun-soaked, private south-facing yard—perfect for family BBQs, gardening, or relaxing. Flat lot offers space to customize, expand or build your vision. Walk to parks, schools, transit; mins to Lougheed Centre, shops & dining. Rare opportunity to secure a solid home w/ strong long-term potential in one of Coquitlam’s most desirable neighborhoods. One of the best priced homes on the market and a rare opportunity w/ strong long-term upside. Contact your realtor for more info!
MLS®#R3036547 updated 4 weeks ago.
Houseful checked MLS® for data 4 weeks ago.
Home overview
Amenities / Utilities
- Heat source Forced air, natural gas
- Sewer/ septic Public sewer, sanitary sewer, storm sewer
Exterior
- Construction materials
- Foundation
- Roof
- # parking spaces 5
- Parking desc
Interior
- # full baths 2
- # total bathrooms 2.0
- # of above grade bedrooms
- Appliances Washer, dryer, refrigerator, stove
Location
- Community Shopping nearby
- Area Bc
- View No
- Water source Public
- Zoning description Rs-1
Lot/ Land Details
- Lot dimensions 7564.0
Overview
- Lot size (acres) 0.17
- Basement information Finished, exterior entry
- Building size 1853.0
- Mls® # R3036547
- Property sub type Single family residence
- Status Active
- Virtual tour
- Tax year 2025
Rooms Information
metric
- Living room 3.632m X 4.978m
Level: Basement - Foyer 1.219m X 2.235m
Level: Basement - Bedroom 3.124m X 2.87m
Level: Basement - Bedroom 3.226m X 2.54m
Level: Basement - Flex room 2.261m X 3.023m
Level: Basement - Kitchen 1.905m X 2.921m
Level: Basement - Bedroom 2.921m X 2.743m
Level: Main - Primary bedroom 3.607m X 3.581m
Level: Main - Living room 4.648m X 5.08m
Level: Main - Dining room 2.616m X 3.048m
Level: Main - Bedroom 2.616m X 3.124m
Level: Main - Kitchen 2.946m X 4.039m
Level: Main
SOA_HOUSEKEEPING_ATTRS
- Listing type identifier Idx

Lock your rate with RBC pre-approval
Mortgage rate is for illustrative purposes only. Please check RBC.com/mortgages for the current mortgage rates
$-3,467
/ Month25 Years fixed, 20% down payment, % interest
$
$
$
%
$
%

Schedule a viewing
No obligation or purchase necessary, cancel at any time
Nearby Homes
Real estate & homes for sale nearby











