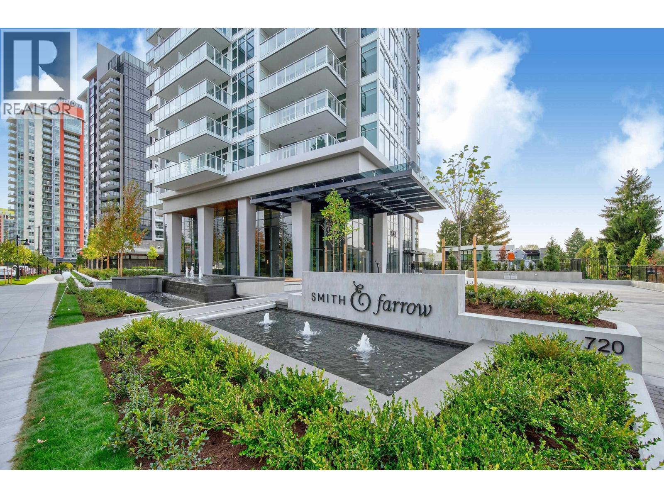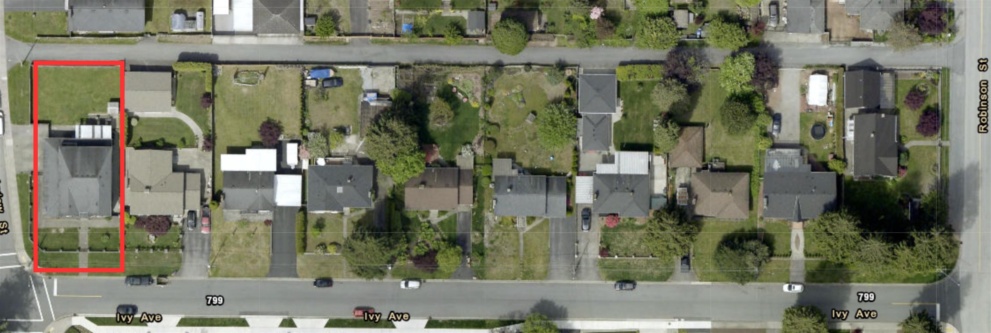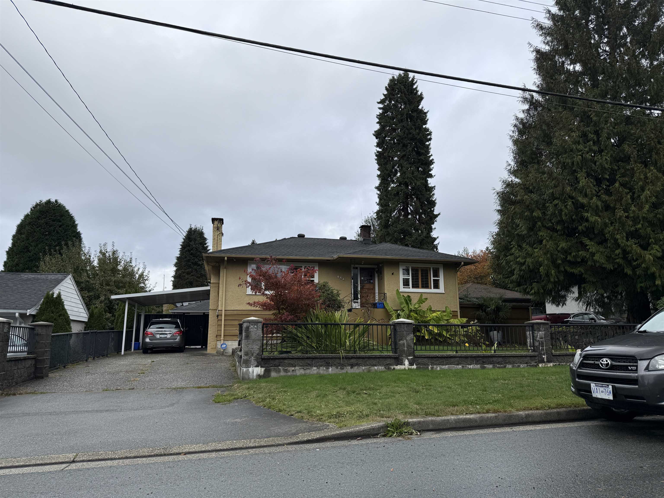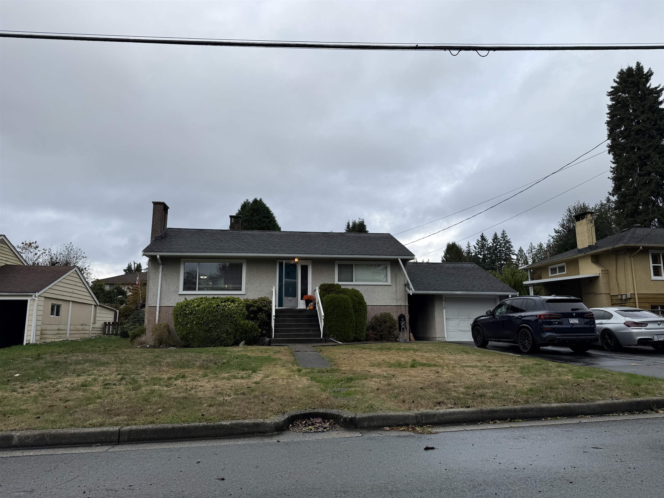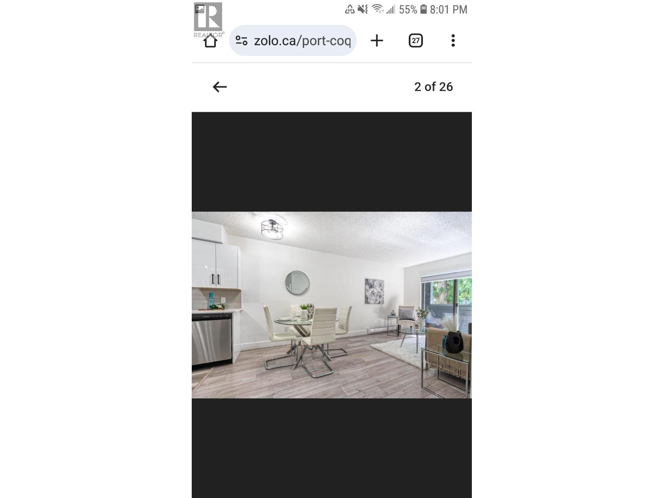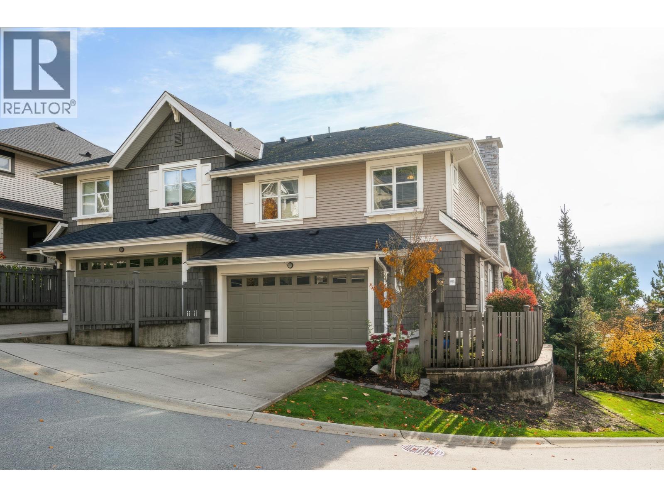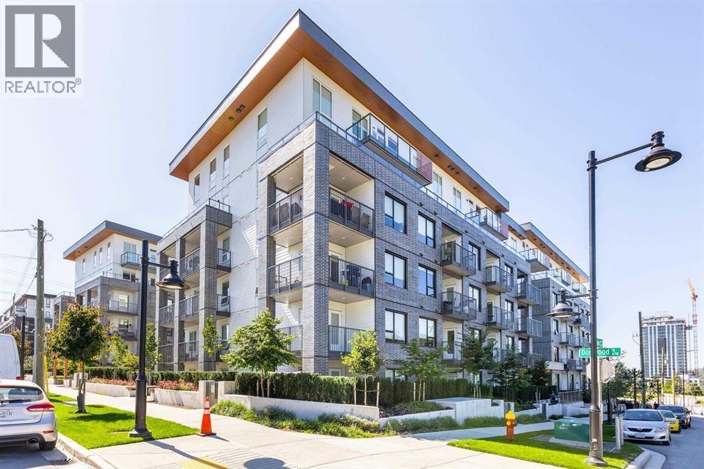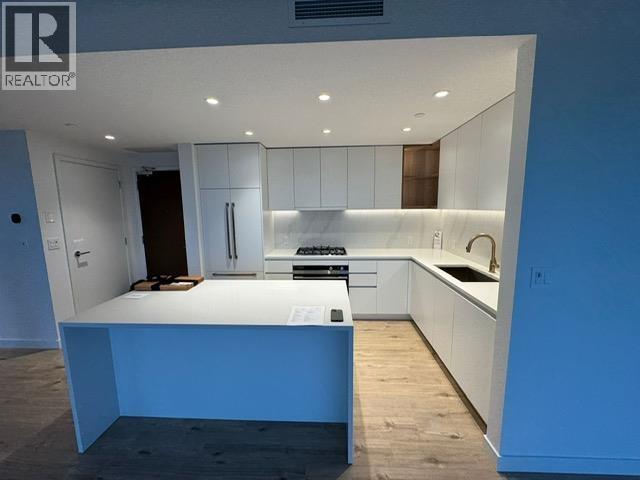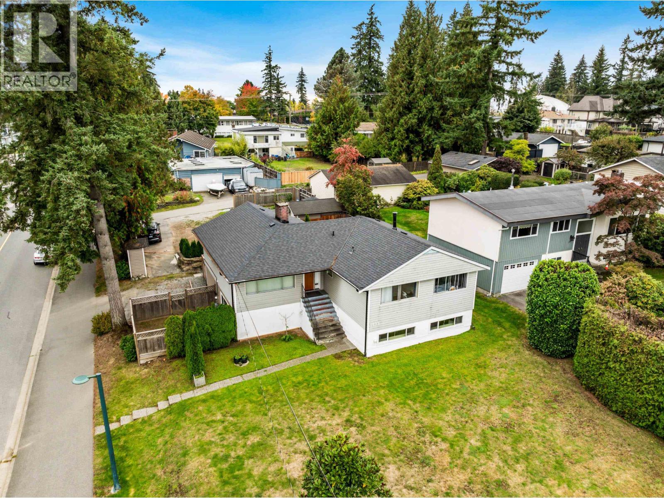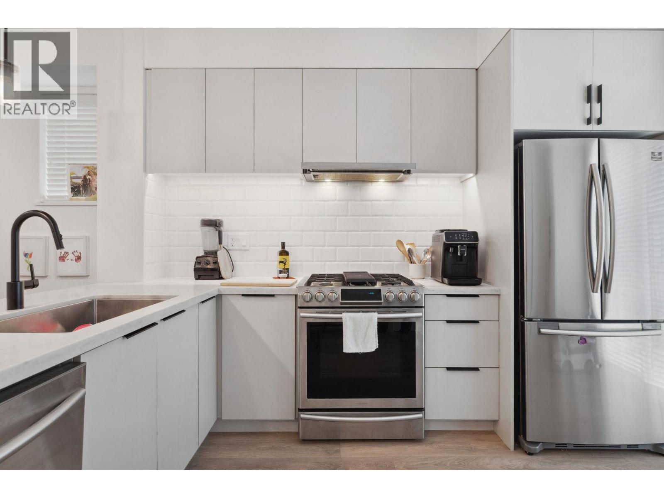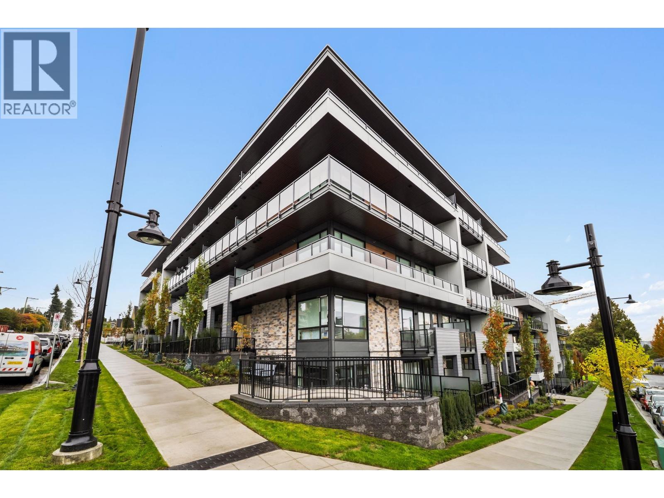Select your Favourite features
- Houseful
- BC
- Coquitlam
- Central Coquitlam
- 2329 Oneida Drive
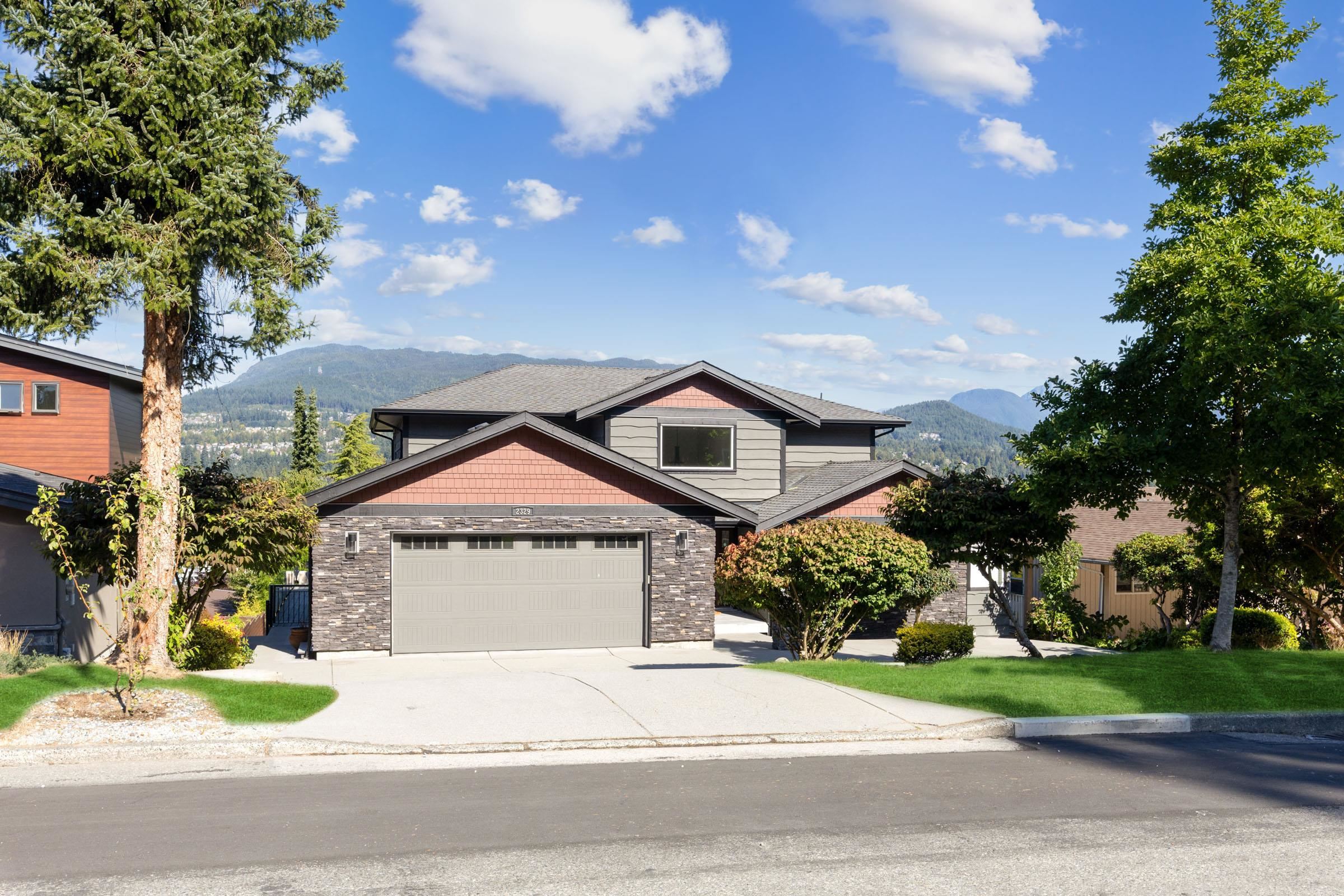
2329 Oneida Drive
For Sale
47 Days
$2,968,000 $88K
$2,880,000
6 beds
4 baths
4,537 Sqft
2329 Oneida Drive
For Sale
47 Days
$2,968,000 $88K
$2,880,000
6 beds
4 baths
4,537 Sqft
Highlights
Description
- Home value ($/Sqft)$635/Sqft
- Time on Houseful
- Property typeResidential
- Neighbourhood
- Median school Score
- Year built1974
- Mortgage payment
Located in Coquitlam’s Chineside neighbourhood, this well-maintained property offers stunning mountain and water views. It has been extensively renovated over the past decade, including addition of a third floor, new roof, garage, and air conditioning. The main floor has a secondary master bedroom and two additional bedrooms, suitable for families or multi-generational living. The primary master bedroom and the 2nd bedroom upstairs are a serene retreat offering views of Burrard Inlet. Huge patio off the dining room and the outdoor kitchen and fire pit in the yard provide nearly 2,000 square feet of year-round living space. The lower floor includes bedroom, media, games, and exercise rooms, plus ample storage.
MLS®#R3048060 updated 3 days ago.
Houseful checked MLS® for data 3 days ago.
Home overview
Amenities / Utilities
- Heat source Forced air, radiant
- Sewer/ septic Public sewer
Exterior
- Construction materials
- Foundation
- Roof
- Fencing Fenced
- # parking spaces 5
- Parking desc
Interior
- # full baths 4
- # total bathrooms 4.0
- # of above grade bedrooms
- Appliances Washer/dryer, dishwasher, refrigerator, stove
Location
- Area Bc
- View Yes
- Water source Public
- Zoning description Res
Lot/ Land Details
- Lot dimensions 7656.0
Overview
- Lot size (acres) 0.18
- Basement information Finished
- Building size 4537.0
- Mls® # R3048060
- Property sub type Single family residence
- Status Active
- Virtual tour
- Tax year 2024
Rooms Information
metric
- Mud room 3.175m X 3.353m
- Recreation room 6.782m X 10.719m
- Flex room 5.08m X 2.819m
- Storage 3.353m X 5.639m
- Bedroom 4.572m X 4.521m
- Laundry 1.702m X 3.226m
- Storage 2.565m X 1.549m
Level: Above - Walk-in closet 4.089m X 2.108m
Level: Above - Bedroom 5.207m X 4.699m
Level: Above - Primary bedroom 5.893m X 4.801m
Level: Above - Foyer 1.549m X 2.235m
Level: Main - Kitchen 4.953m X 3.454m
Level: Main - Primary bedroom 3.581m X 4.674m
Level: Main - Dining room 3.429m X 4.877m
Level: Main - Bedroom 3.505m X 2.819m
Level: Main - Living room 5.944m X 4.166m
Level: Main - Bedroom 3.226m X 2.946m
Level: Main
SOA_HOUSEKEEPING_ATTRS
- Listing type identifier Idx

Lock your rate with RBC pre-approval
Mortgage rate is for illustrative purposes only. Please check RBC.com/mortgages for the current mortgage rates
$-7,680
/ Month25 Years fixed, 20% down payment, % interest
$
$
$
%
$
%

Schedule a viewing
No obligation or purchase necessary, cancel at any time
Nearby Homes
Real estate & homes for sale nearby

