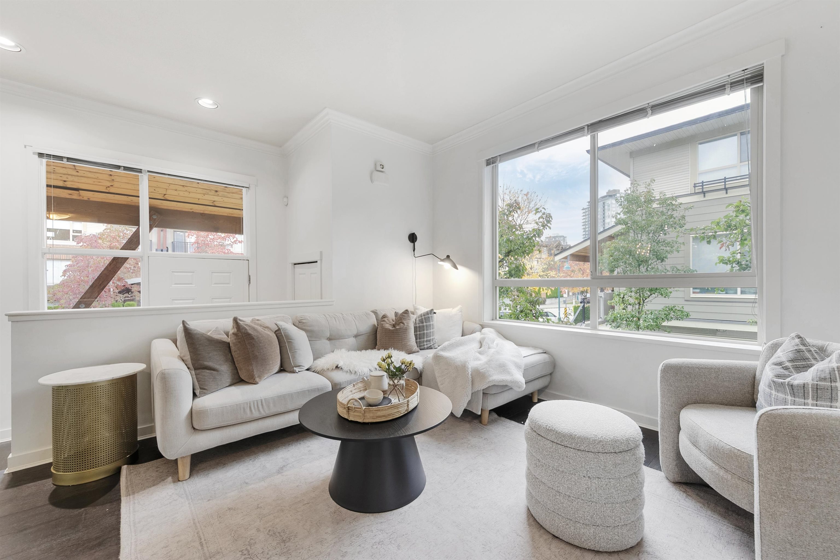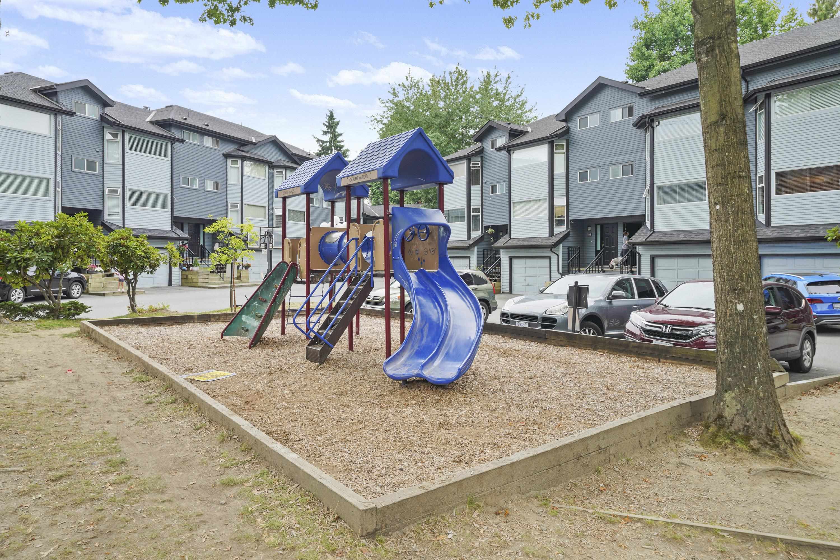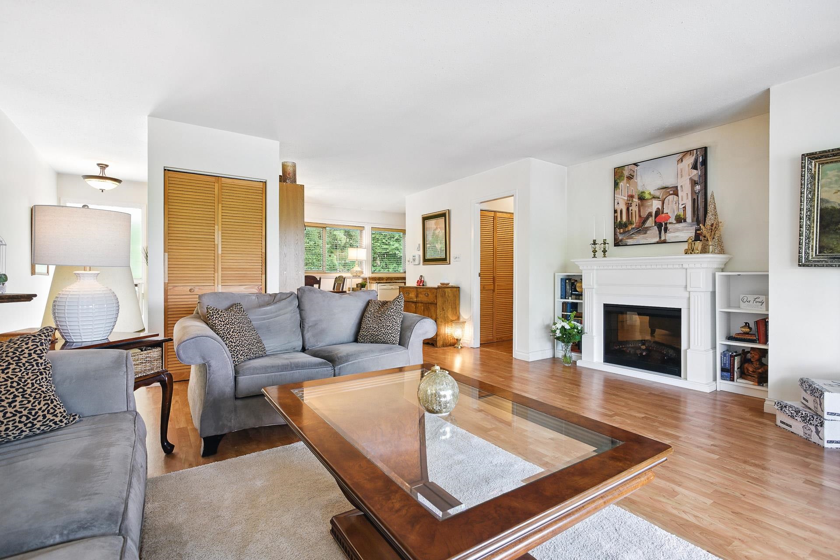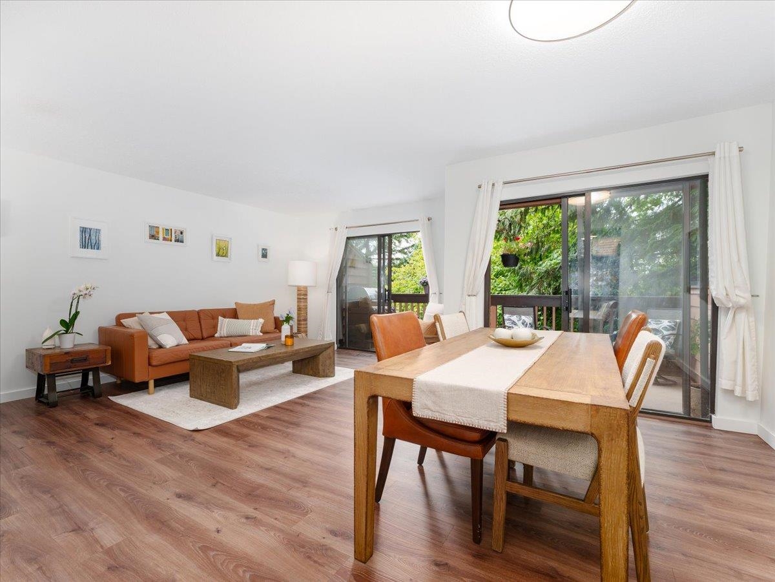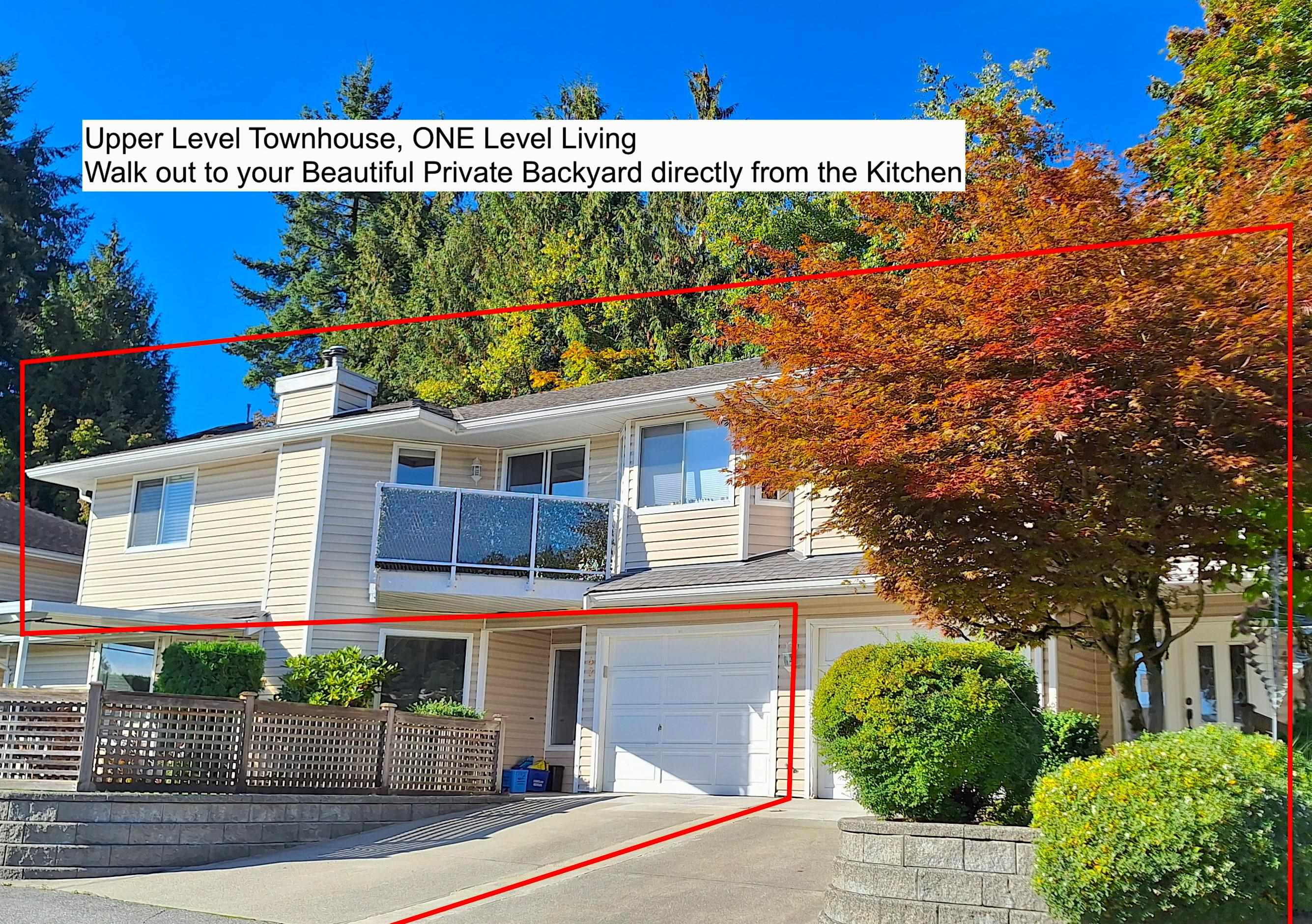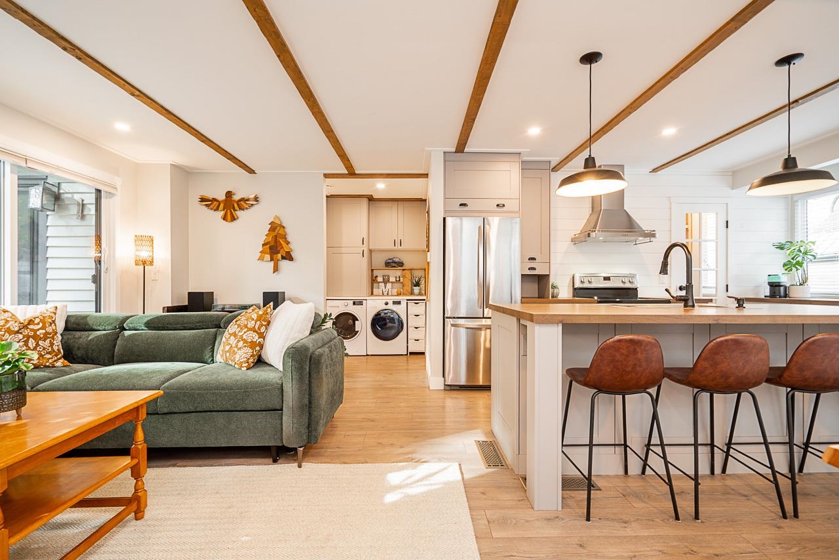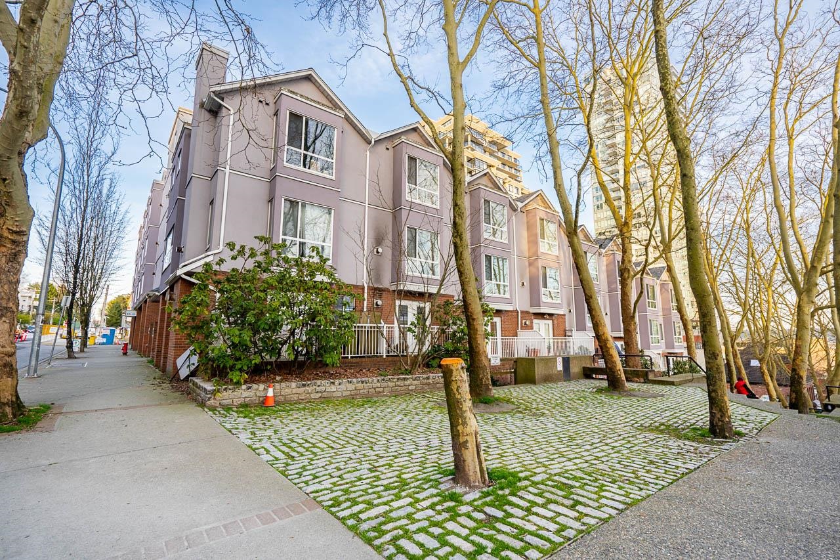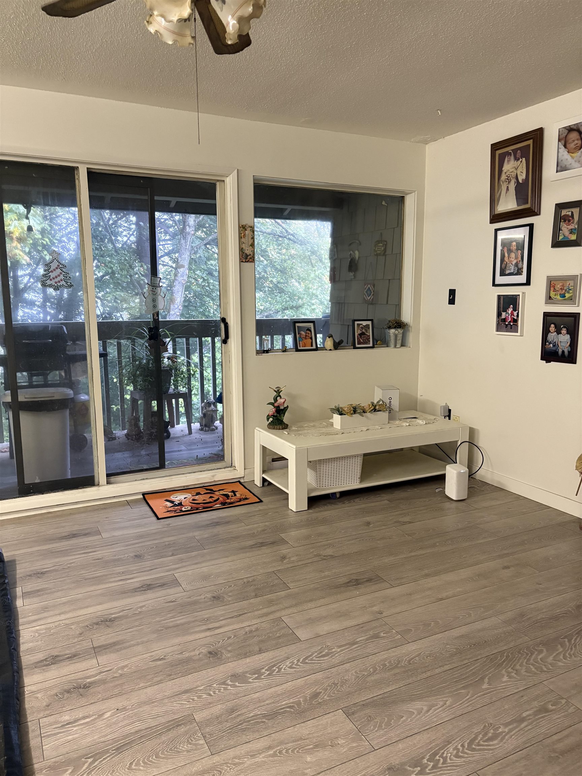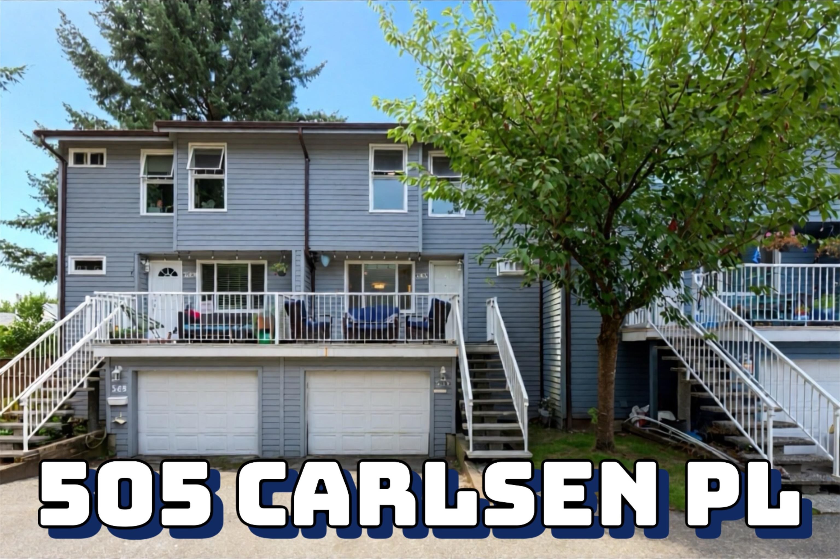- Houseful
- BC
- Coquitlam
- Maillardville
- 235 Lebleu Street #104
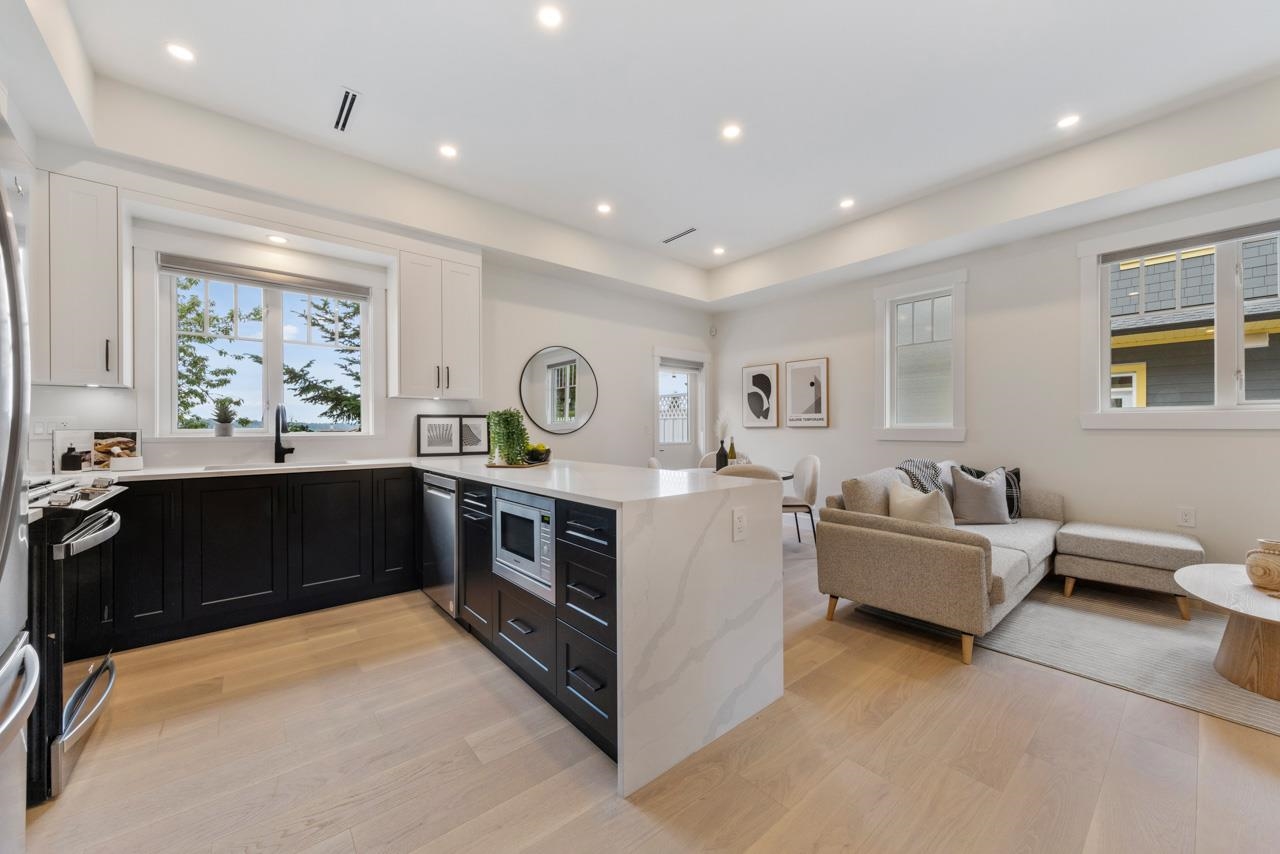
235 Lebleu Street #104
235 Lebleu Street #104
Highlights
Description
- Home value ($/Sqft)$838/Sqft
- Time on Houseful
- Property typeResidential
- Style3 storey
- Neighbourhood
- CommunityShopping Nearby
- Median school Score
- Year built2024
- Mortgage payment
***OPEN SUNDAY OCT 19th 2-4PM*** Exceptional Value! Brand-New Move In Ready 3 Bed, 2.5 Bath Townhome in "Le Bleu' - A Boutique Development in Historic Maillardville. Stunning end-unit, thoughtfully designed and built with quality craftsmanship, this home offers a blend of comfort and modern luxury. Enjoy peace of mind with a severe two-car attached EV ready garage. central A/C, high-efficiency gas furnace, and a Heat Recovery Ventilation system. Endless om-demand hot water ensure comfort for all. Bright and airy with 10' ceilings and Southwest exposure, this home is flooded with natural light. Sunny Southern deck off the chef-inspired kitchen featuring elegant shaker-style cabinetry, a waterfall quartz countertop and backsplash, and premium finishes throughout.
Home overview
- Heat source Forced air, natural gas
- Sewer/ septic Public sewer, sanitary sewer
- # total stories 2.0
- Construction materials
- Foundation
- Roof
- Fencing Fenced
- # parking spaces 2
- Parking desc
- # full baths 2
- # half baths 1
- # total bathrooms 3.0
- # of above grade bedrooms
- Appliances Dishwasher, refrigerator, stove, microwave
- Community Shopping nearby
- Area Bc
- View Yes
- Water source Public
- Zoning description Res
- Basement information None
- Building size 1430.0
- Mls® # R3045497
- Property sub type Townhouse
- Status Active
- Tax year 2025
- Other 5.944m X 6.223m
- Bedroom 2.769m X 3.023m
Level: Above - Bedroom 2.718m X 3.099m
Level: Above - Primary bedroom 3.099m X 4.166m
Level: Above - Living room 2.896m X 3.302m
Level: Main - Foyer 1.854m X 2.464m
Level: Main - Kitchen 2.946m X 3.302m
Level: Main - Dining room 2.819m X 3.073m
Level: Main
- Listing type identifier Idx

$-3,195
/ Month

