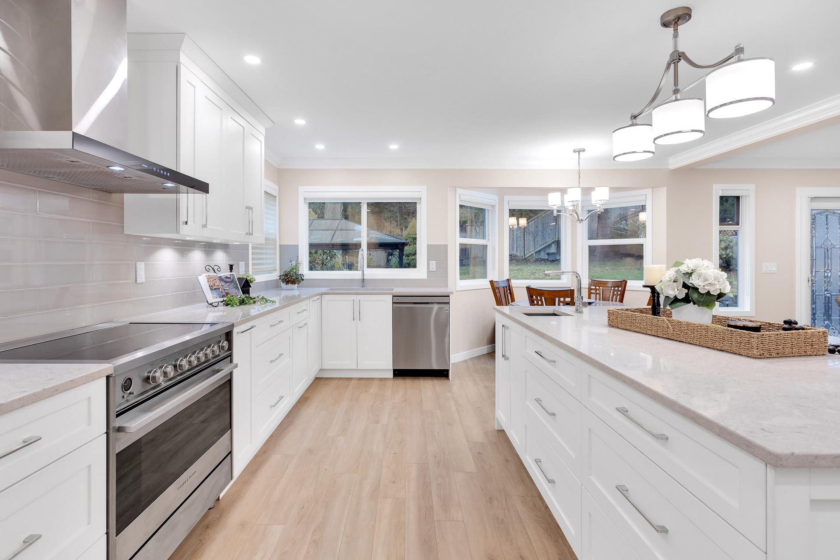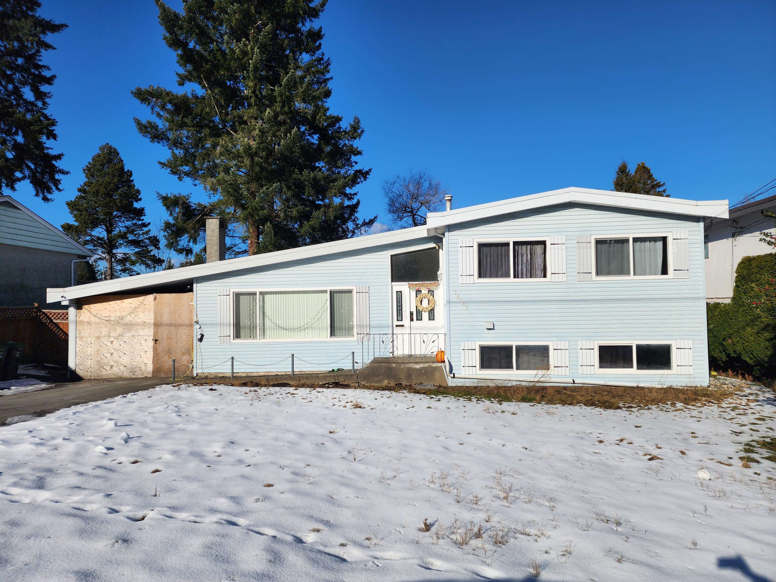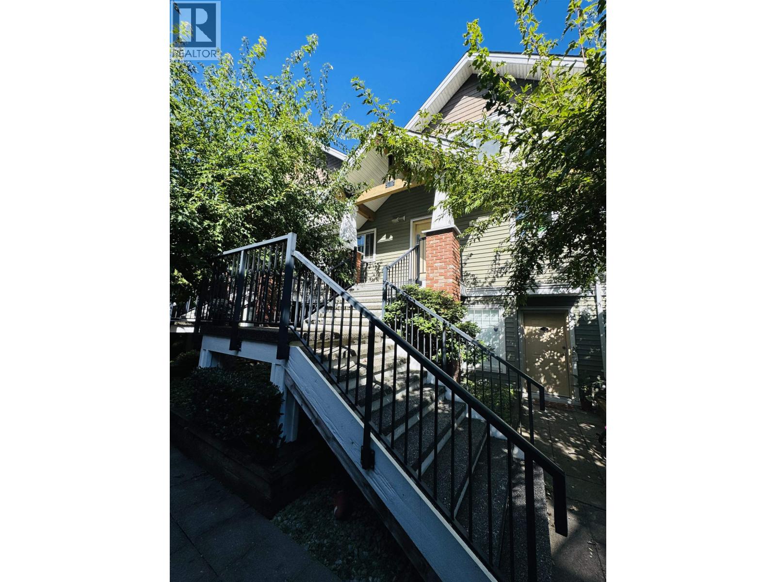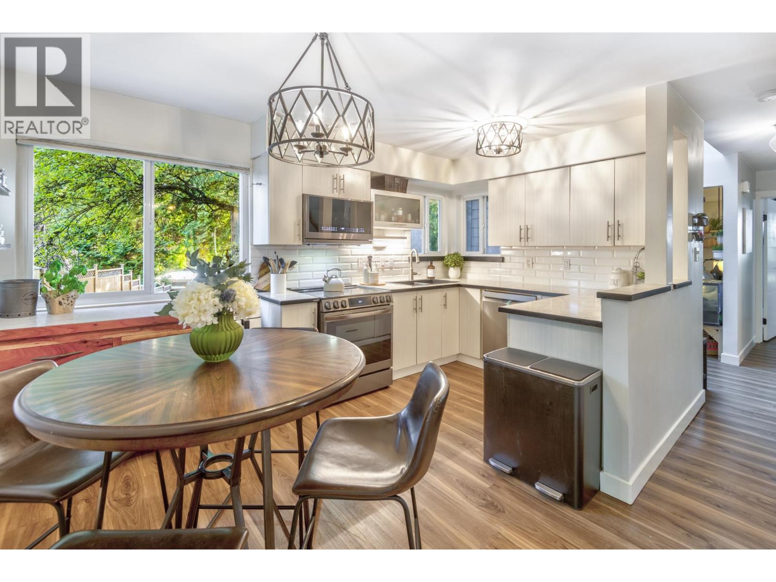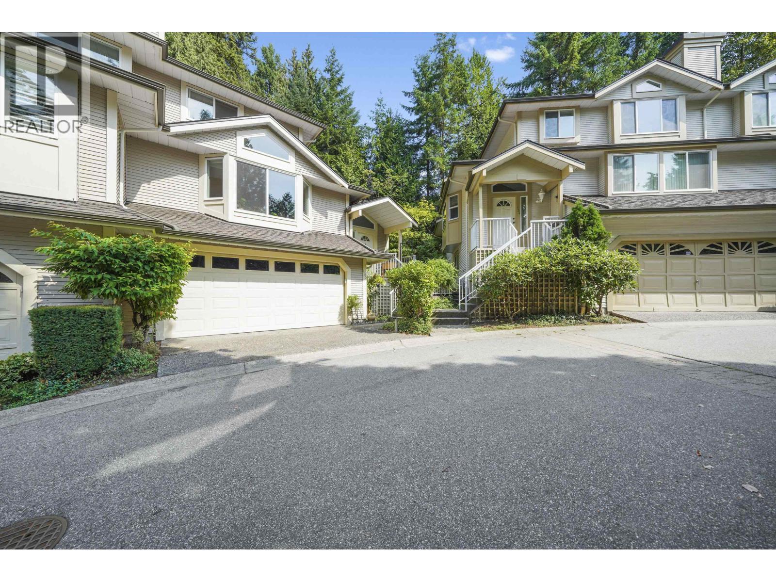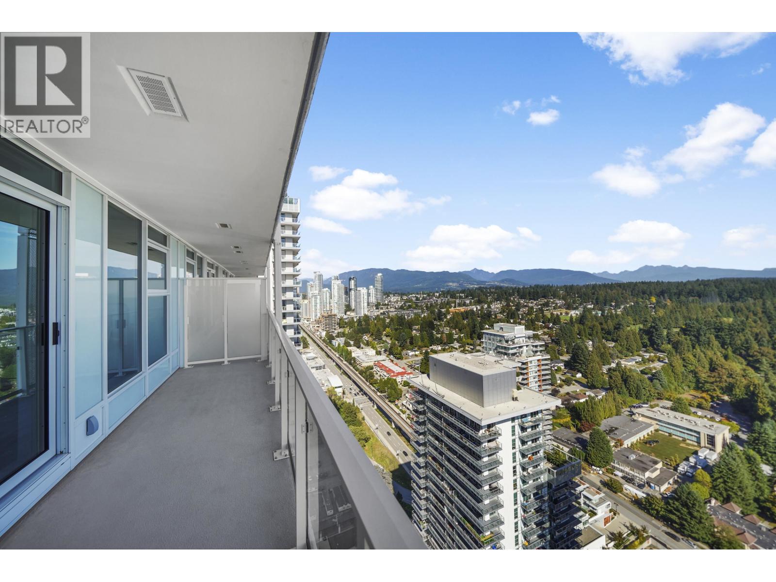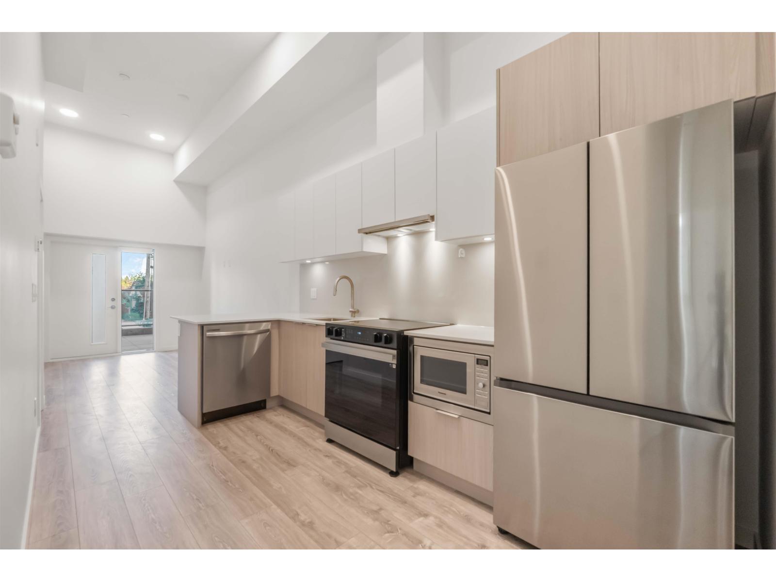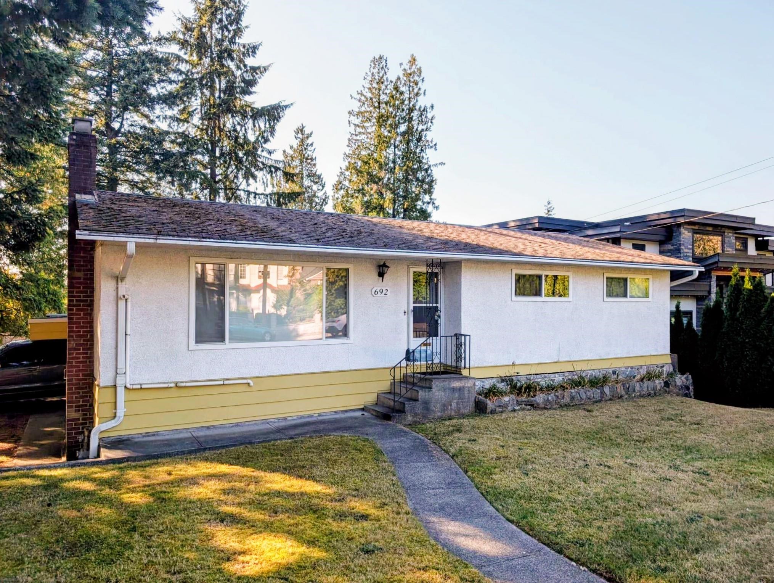- Houseful
- BC
- Coquitlam
- Central Coquitlam
- 2395 Austin Avenue

Highlights
Description
- Home value ($/Sqft)$686/Sqft
- Time on Houseful
- Property typeResidential
- Neighbourhood
- CommunityShopping Nearby
- Median school Score
- Year built1976
- Mortgage payment
Custom-Built Home - Original Owner, First Time on the Market. This spacious 5-bedroom residence is solidly constructed with cedar siding and brick accents. The home offers a generous layout, with expansive room sizes throughout. The living room showcases vaulted cedar ceilings and a dramatic floor-to-ceiling white rock fireplace, creating a warm and inviting focal point. The bright Euro-style kitchen includes a cozy eating area and opens to a large patio deck with a balcony extending from the ground level-perfect for entertaining or relaxing outdoors. While several updates have been completed, much of the interior retains some original finishing, offering an excellent opportunity for personalization. opportunity for personalization. The Lennox heat pump offers great year-round comfort.
Home overview
- Heat source Forced air, heat pump
- Sewer/ septic Public sewer, sanitary sewer
- Construction materials
- Foundation
- # parking spaces 2
- Parking desc
- # full baths 2
- # half baths 1
- # total bathrooms 3.0
- # of above grade bedrooms
- Community Shopping nearby
- Area Bc
- Water source Public
- Zoning description Rs1
- Lot dimensions 8316.0
- Lot size (acres) 0.19
- Basement information Finished, partial
- Building size 2405.0
- Mls® # R3049046
- Property sub type Single family residence
- Status Active
- Tax year 2024
- Bedroom 3.861m X 3.581m
- Family room 8.534m X 3.962m
- Laundry 1.727m X 2.946m
- Bedroom 3.962m X 3.353m
- Kitchen 2.896m X 3.048m
Level: Main - Bedroom 3.048m X 3.353m
Level: Main - Living room 6.248m X 4.064m
Level: Main - Dining room 3.048m X 3.505m
Level: Main - Bedroom 3.048m X 3.353m
Level: Main - Primary bedroom 4.877m X 3.658m
Level: Main - Eating area 2.896m X 2.438m
Level: Main - Walk-in closet 1.981m X 1.676m
Level: Main
- Listing type identifier Idx


