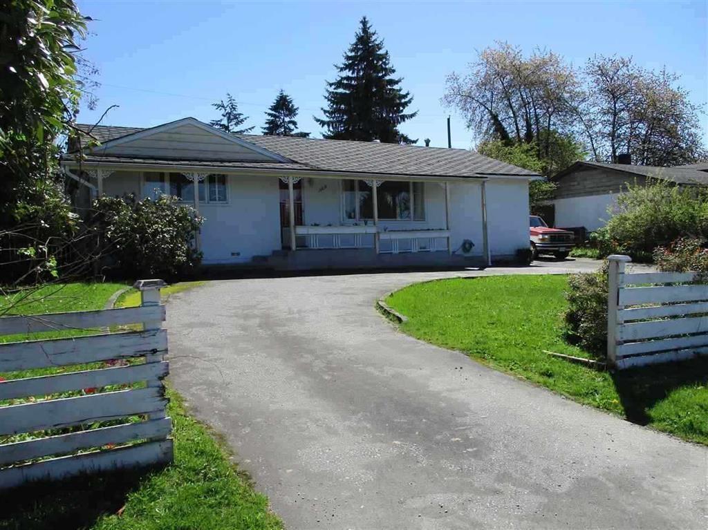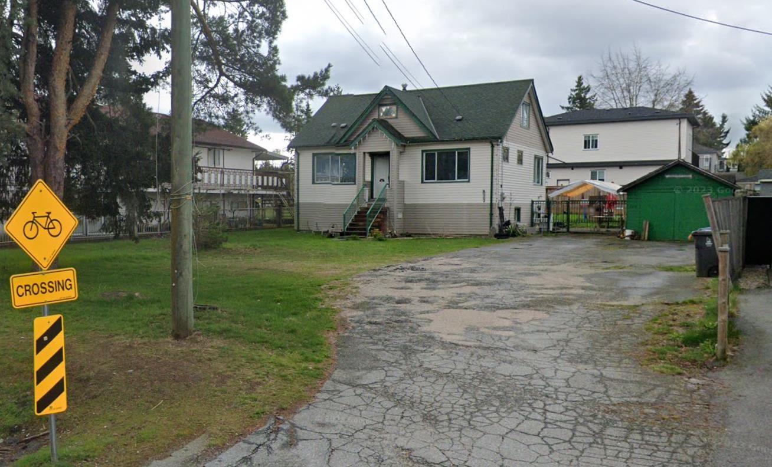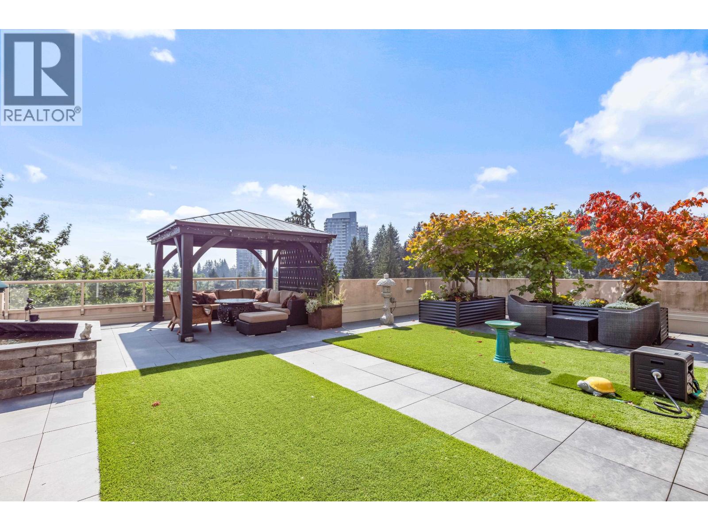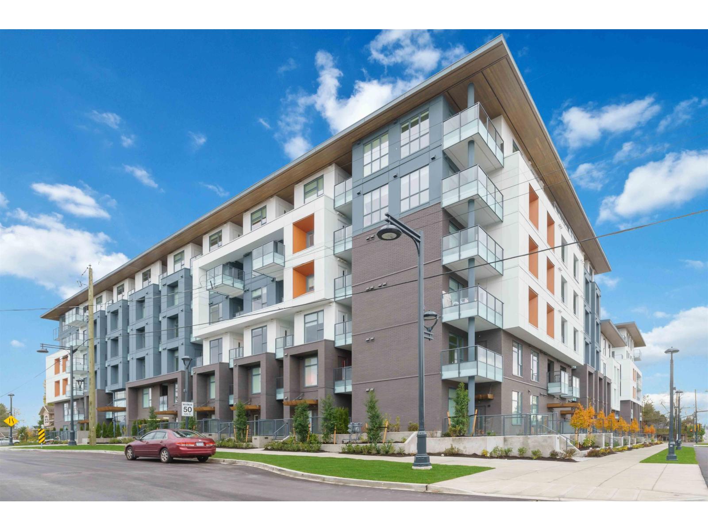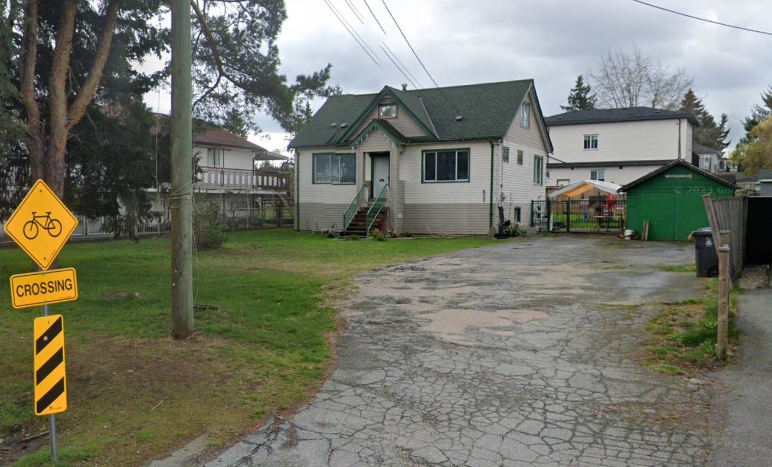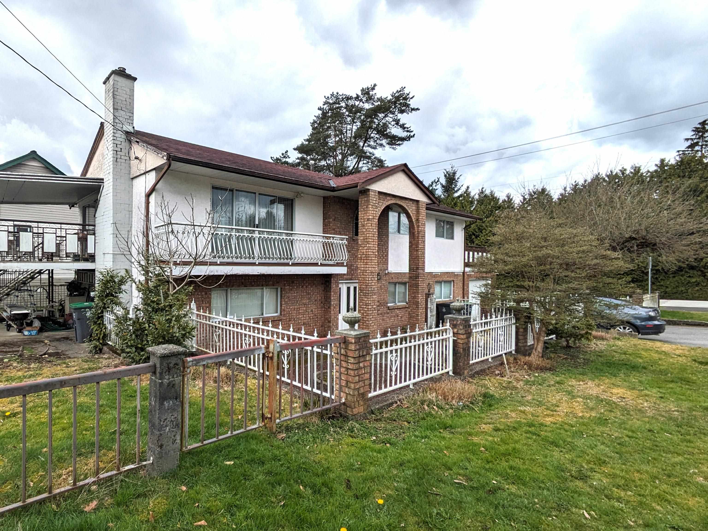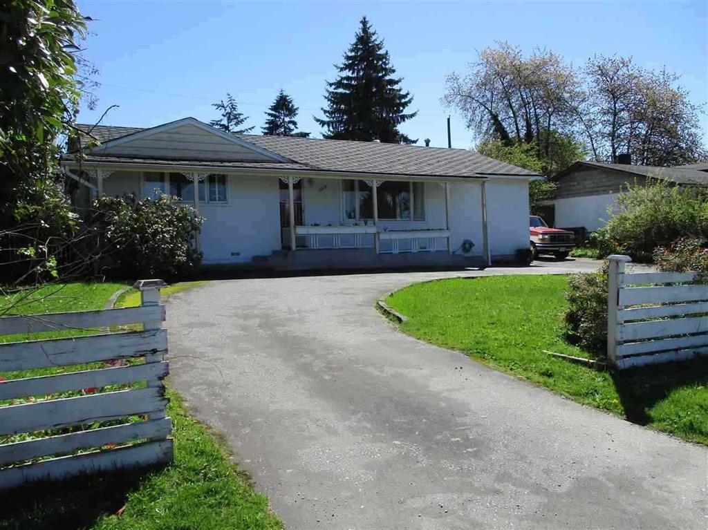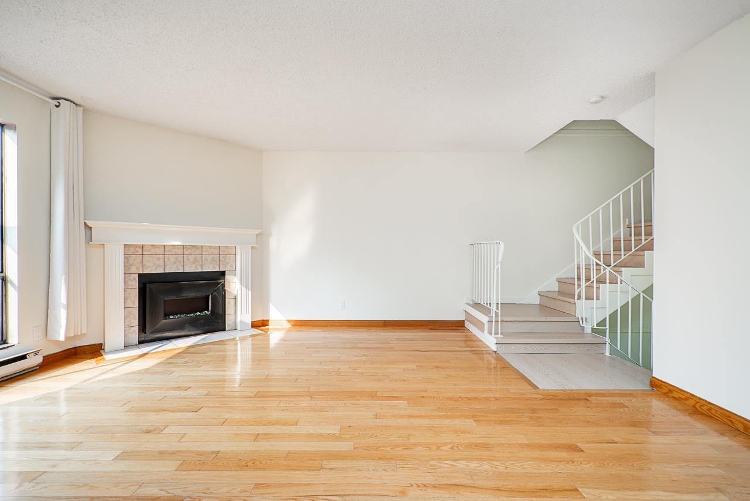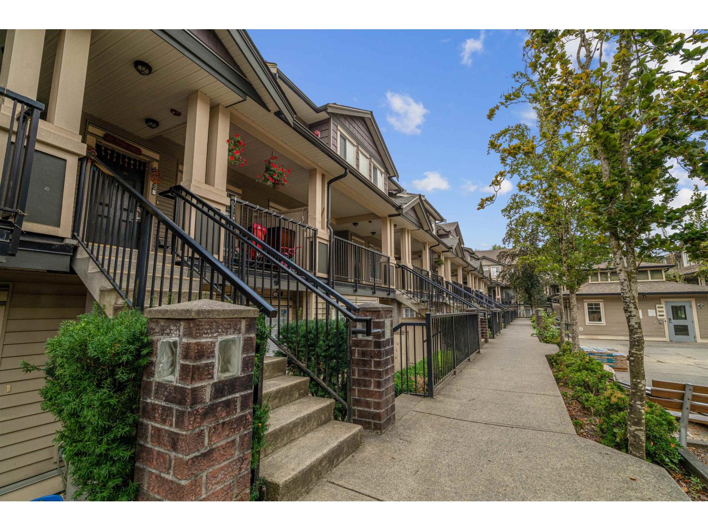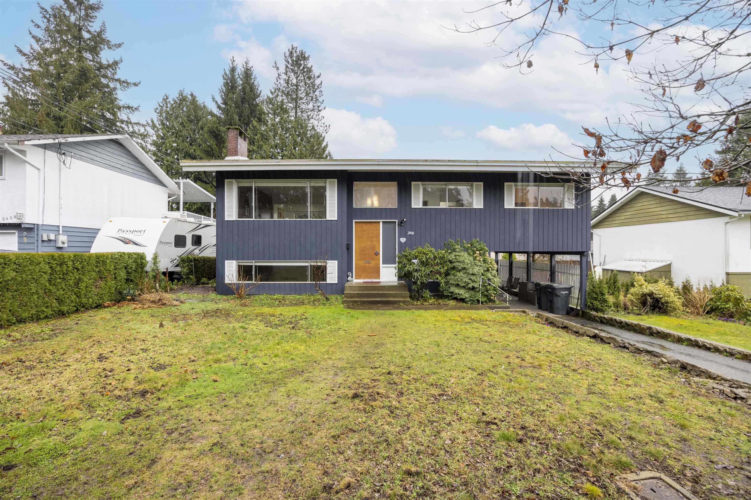
Highlights
Description
- Home value ($/Sqft)$771/Sqft
- Time on Houseful
- Property typeResidential
- StyleSplit entry
- Neighbourhood
- CommunityShopping Nearby
- Median school Score
- Year built1967
- Mortgage payment
FANTASTIC LOCATION IN CENTRAL COQUITLAM. This charming well maintained home features 5 Bed/2 Bath with Bsmt Suite & separate entry. located in a great neighborhood on a 7,128 sq.ft lot. A spacious living room with cozy brick wood burning F/P, formal dining room lead to the large sundeck, newly renovated kitchen and bathroom, 3 ample sized bedrooms + 4 pc bthrm complete the main level. Downstairs features a good size family rm with wood burning F/P + two bdrms + kitchen & separate entry. Walk to popular RC MacDonald Elem, Mundy Elem, Montgomery Middle & Centennial Sec. Short walk to Mundy park + the shops & services of Austin Station including Starbucks & Save On Foods. Openhouse Sat, Sept 6, 1-3
MLS®#R3026840 updated 2 days ago.
Houseful checked MLS® for data 2 days ago.
Home overview
Amenities / Utilities
- Heat source Forced air
- Sewer/ septic Public sewer, sanitary sewer, storm sewer
Exterior
- Construction materials
- Foundation
- Roof
- # parking spaces 3
- Parking desc
Interior
- # full baths 2
- # total bathrooms 2.0
- # of above grade bedrooms
- Appliances Washer/dryer, dishwasher, refrigerator, stove
Location
- Community Shopping nearby
- Area Bc
- Water source Public
- Zoning description Rs-1
Lot/ Land Details
- Lot dimensions 7128.0
Overview
- Lot size (acres) 0.16
- Basement information Full
- Building size 2139.0
- Mls® # R3026840
- Property sub type Single family residence
- Status Active
- Tax year 2024
Rooms Information
metric
- Living room 3.988m X 5.029m
- Bedroom 3.2m X 3.988m
- Bedroom 2.642m X 3.886m
- Kitchen 2.311m X 3.708m
- Living room 3.988m X 5.359m
Level: Main - Bedroom 2.845m X 3.734m
Level: Main - Kitchen 3.988m X 4.064m
Level: Main - Dining room 2.692m X 2.946m
Level: Main - Primary bedroom 3.454m X 3.48m
Level: Main - Bedroom 2.845m X 3.48m
Level: Main
SOA_HOUSEKEEPING_ATTRS
- Listing type identifier Idx

Lock your rate with RBC pre-approval
Mortgage rate is for illustrative purposes only. Please check RBC.com/mortgages for the current mortgage rates
$-4,397
/ Month25 Years fixed, 20% down payment, % interest
$
$
$
%
$
%

Schedule a viewing
No obligation or purchase necessary, cancel at any time
Nearby Homes
Real estate & homes for sale nearby




