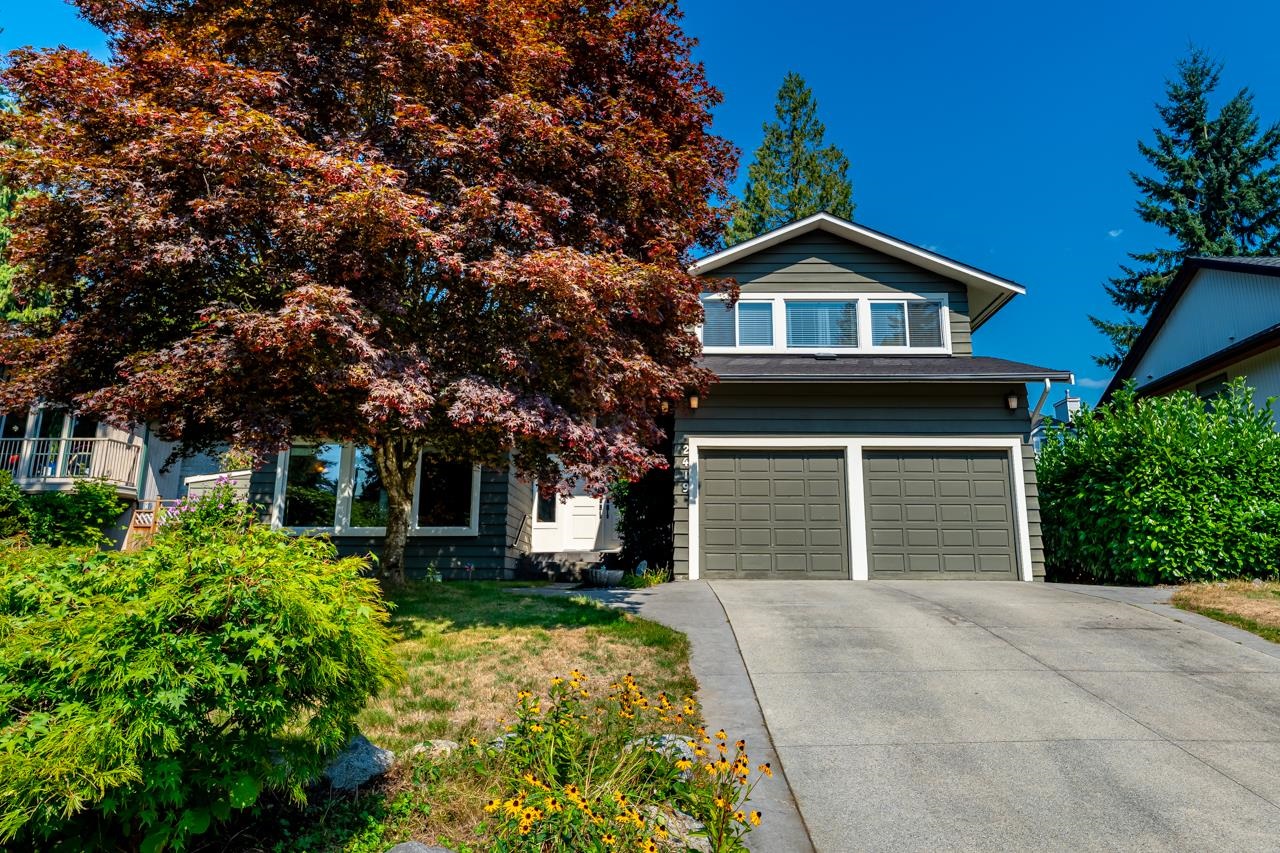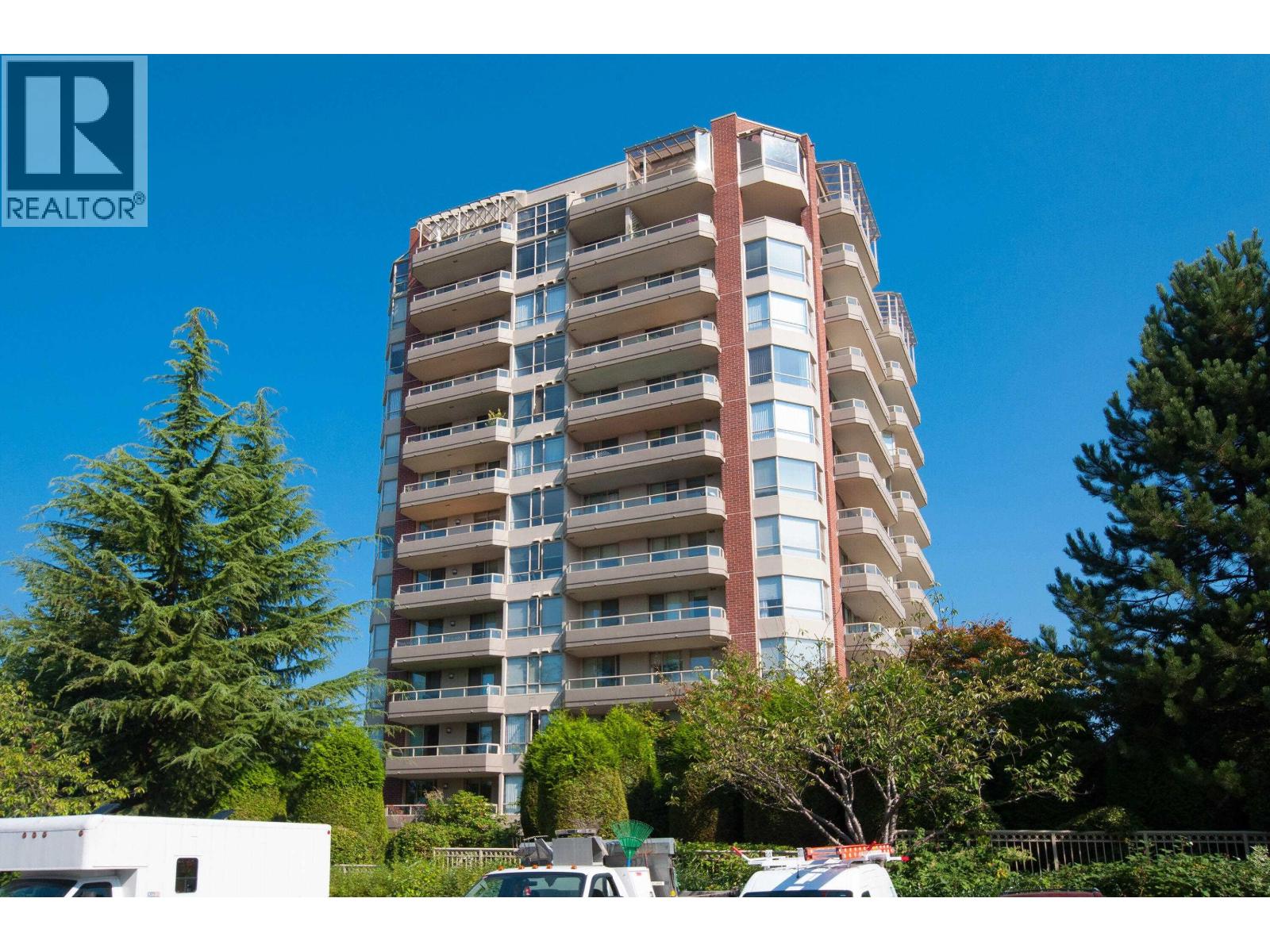
Highlights
Description
- Home value ($/Sqft)$647/Sqft
- Time on Houseful
- Property typeResidential
- Neighbourhood
- CommunityShopping Nearby
- Median school Score
- Year built1980
- Mortgage payment
Tucked away on one of Coquitlam’s most private cul-de-sacs, this 2-level family home offers over 2,700 sqft with 4 bdrms and countless updates. Walk to R.C. MacDonald Elem, w/Charles Best, Centennial, and Monty Middle close by, plus Mundy Park’s endless trails just minutes away. Inside, enjoy a spacious layout with modern bathrms, a spa-inspired ensuite, huge primary with W/I closet, maple kitchen with s/s appliances & stone counters, laminate floors, and 2 gas F/Ps. Smart lighting/speakers add comfort throughout. Outside, the landscaped yard is perfect for entertaining with stamped concrete patio, private hot tub, and play area. Major upgrades include heat pump w/ A/C, hot water on demand, newer roof, windows & more—truly move-in ready!
MLS®#R3058367 updated 1 day ago.
Houseful checked MLS® for data 1 day ago.
Home overview
Amenities / Utilities
- Heat source Forced air, natural gas
- Sewer/ septic Public sewer, sanitary sewer
Exterior
- Construction materials
- Foundation
- Roof
- Fencing Fenced
- # parking spaces 6
- Parking desc
Interior
- # full baths 2
- # half baths 1
- # total bathrooms 3.0
- # of above grade bedrooms
Location
- Community Shopping nearby
- Area Bc
- View No
- Water source Public
- Zoning description Rs1
Lot/ Land Details
- Lot dimensions 7128.0
Overview
- Lot size (acres) 0.16
- Basement information None
- Building size 2781.0
- Mls® # R3058367
- Property sub type Single family residence
- Status Active
- Tax year 2024
Rooms Information
metric
- Laundry 2.515m X 4.521m
Level: Above - Bedroom 3.226m X 3.454m
Level: Above - Walk-in closet 2.362m X 2.718m
Level: Above - Bedroom 3.404m X 3.759m
Level: Above - Primary bedroom 4.521m X 5.588m
Level: Above - Bedroom 3.251m X 3.327m
Level: Main - Walk-in closet 1.245m X 2.489m
Level: Main - Family room 4.826m X 5.842m
Level: Main - Dining room 3.886m X 4.14m
Level: Main - Kitchen 3.226m X 4.572m
Level: Main - Foyer 3.251m X 3.353m
Level: Main - Living room 4.902m X 4.953m
Level: Main
SOA_HOUSEKEEPING_ATTRS
- Listing type identifier Idx

Lock your rate with RBC pre-approval
Mortgage rate is for illustrative purposes only. Please check RBC.com/mortgages for the current mortgage rates
$-4,797
/ Month25 Years fixed, 20% down payment, % interest
$
$
$
%
$
%

Schedule a viewing
No obligation or purchase necessary, cancel at any time
Nearby Homes
Real estate & homes for sale nearby











