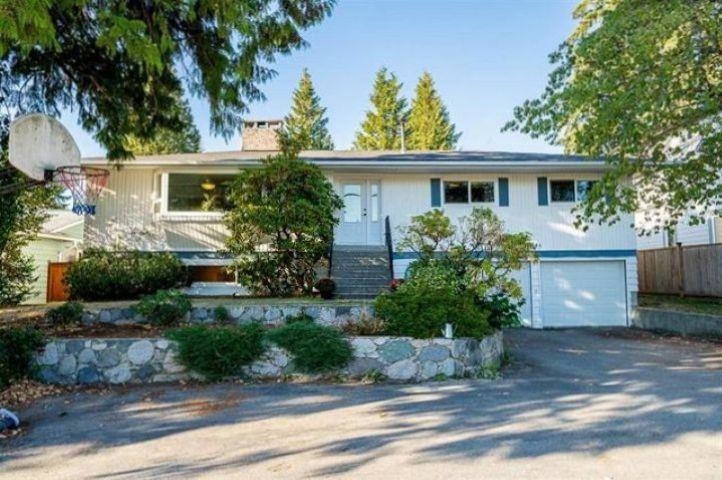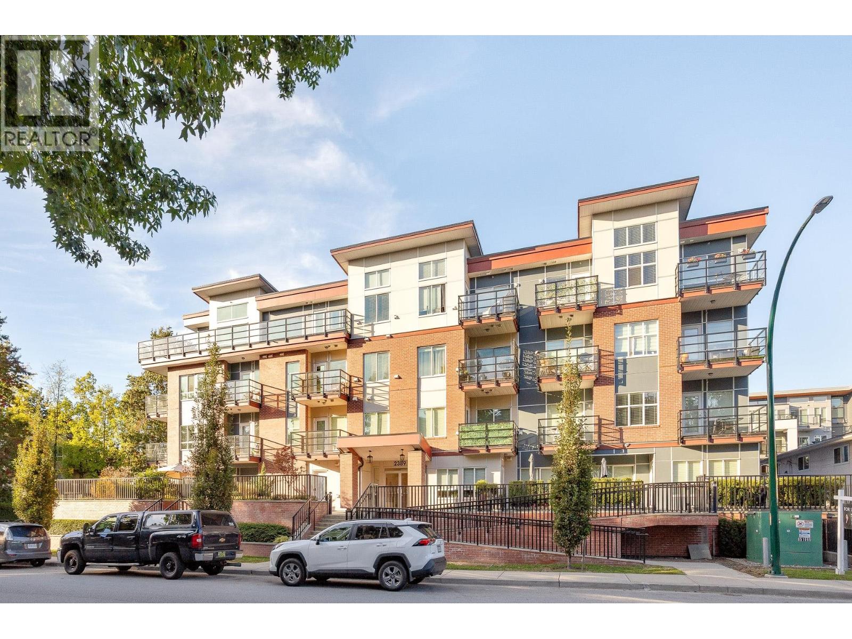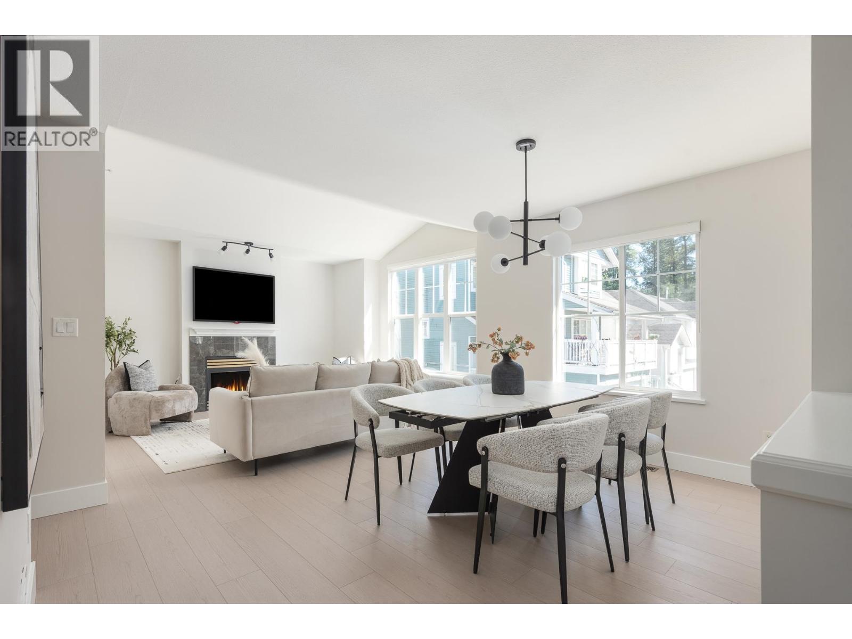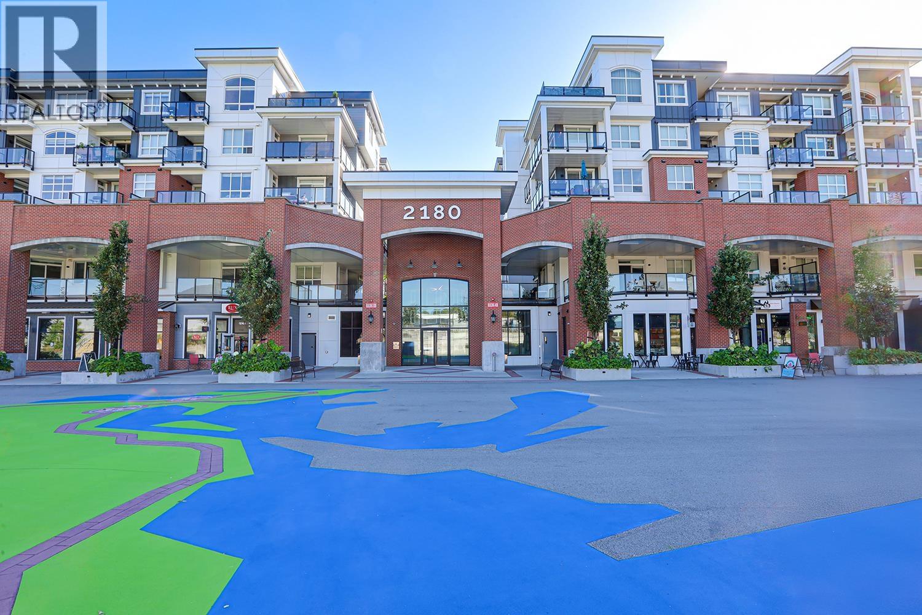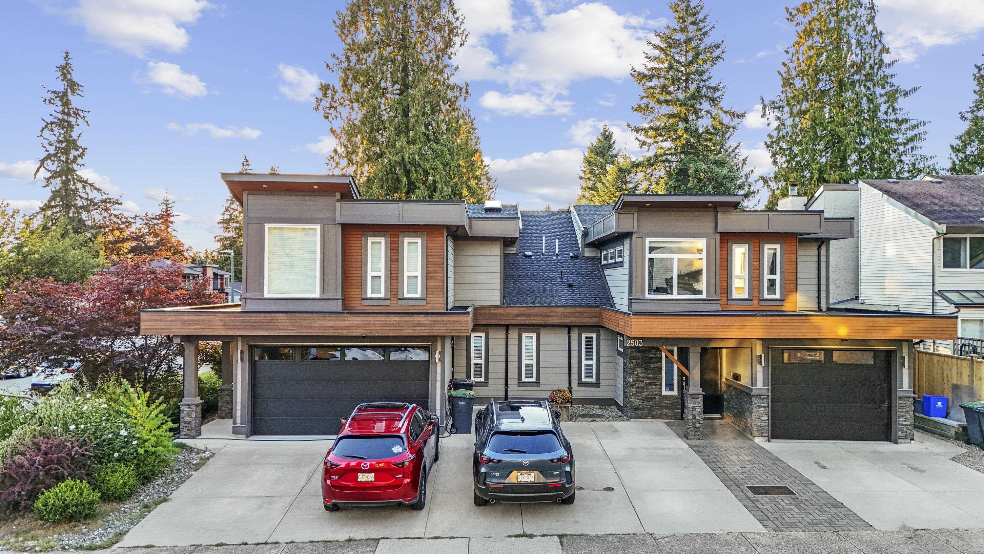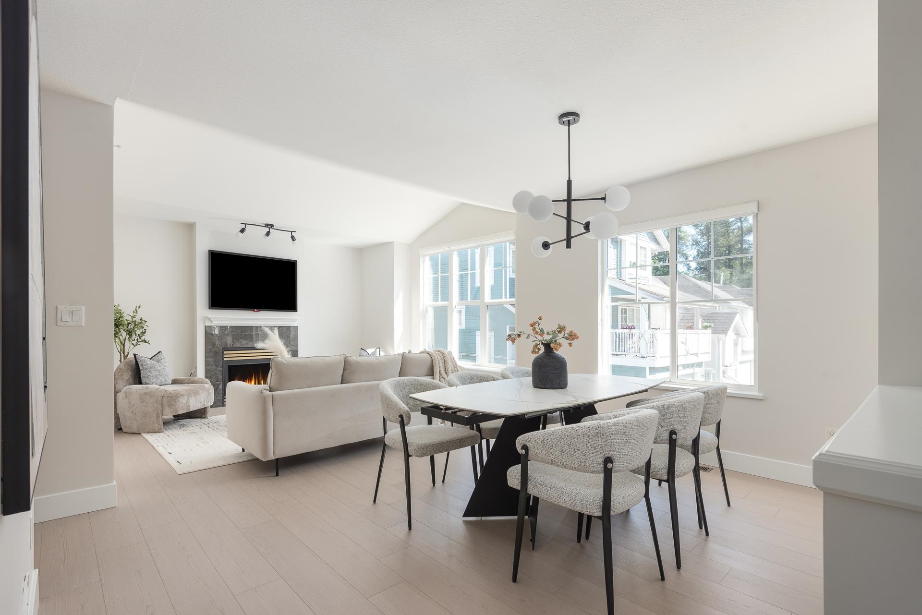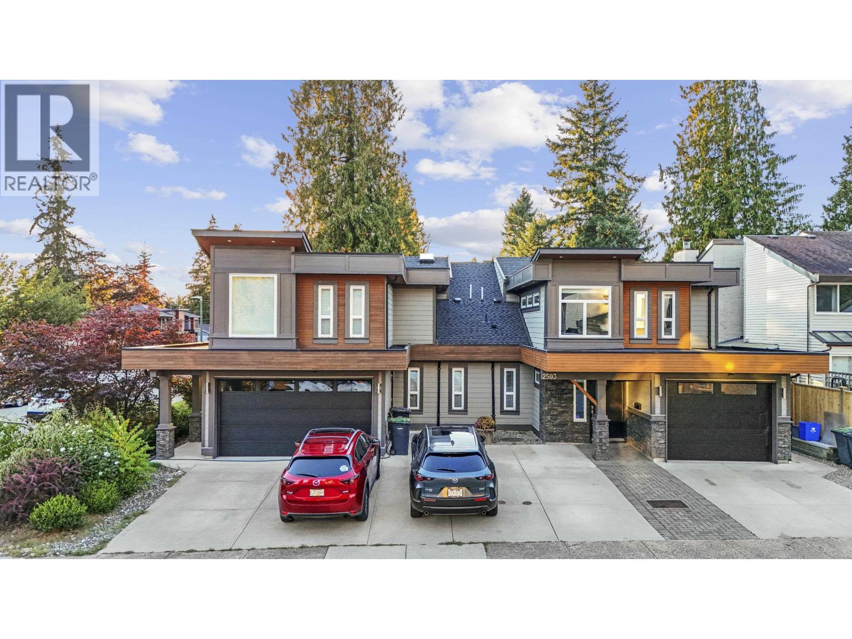
Highlights
This home is
31%
Time on Houseful
1 Hour
School rated
6.1/10
Coquitlam
-6.52%
Description
- Home value ($/Sqft)$618/Sqft
- Time on Housefulnew 1 hour
- Property typeSingle family
- Style2 level
- Neighbourhood
- Median school Score
- Year built2015
- Garage spaces1
- Mortgage payment
Welcome to 2503 Burian Drive, a well-designed home built in 2014. This 3-bedroom, 4-bath residence offers a flexible layout with potential for a 4th bedroom. The main floor features a spacious living room, dining area, and family room-perfect for daily living and entertaining. Upstairs includes 3 generous bedrooms, including a comfortable primary suite. Enjoy the private backyard with low-maintenance artificial grass, ideal for kids, pets, or gatherings. A functional floor plan, modern finishes, and plenty of natural light make this home a perfect choice for families. (id:63267)
Home overview
Amenities / Utilities
- Heat type Forced air
Exterior
- # garage spaces 1
- # parking spaces 4
- Has garage (y/n) Yes
Interior
- # full baths 4
- # total bathrooms 4.0
- # of above grade bedrooms 3
- Has fireplace (y/n) Yes
Lot/ Land Details
- Lot dimensions 3729
Overview
- Lot size (acres) 0.08761748
- Building size 2710
- Listing # R3056674
- Property sub type Single family residence
- Status Active
SOA_HOUSEKEEPING_ATTRS
- Listing source url Https://www.realtor.ca/real-estate/28966908/2503-burian-drive-coquitlam
- Listing type identifier Idx
The Home Overview listing data and Property Description above are provided by the Canadian Real Estate Association (CREA). All other information is provided by Houseful and its affiliates.

Lock your rate with RBC pre-approval
Mortgage rate is for illustrative purposes only. Please check RBC.com/mortgages for the current mortgage rates
$-4,467
/ Month25 Years fixed, 20% down payment, % interest
$
$
$
%
$
%

Schedule a viewing
No obligation or purchase necessary, cancel at any time
Nearby Homes
Real estate & homes for sale nearby

