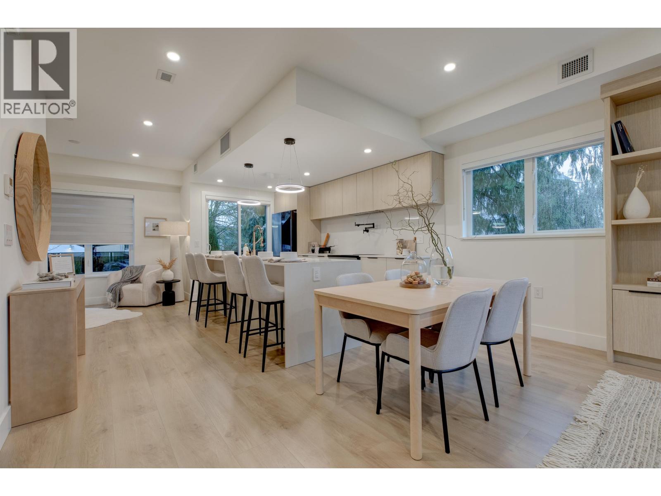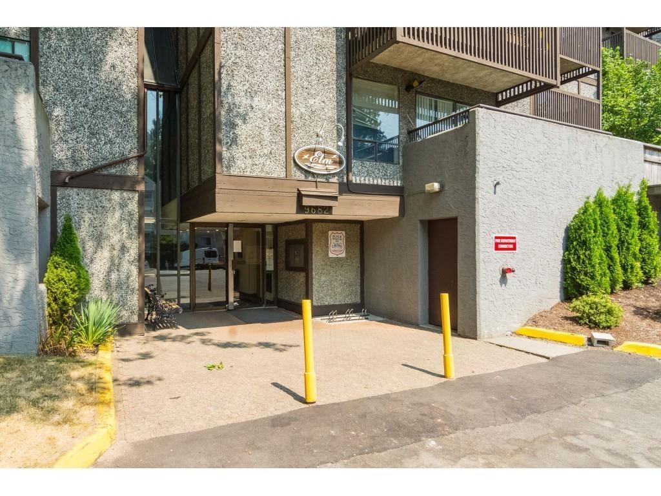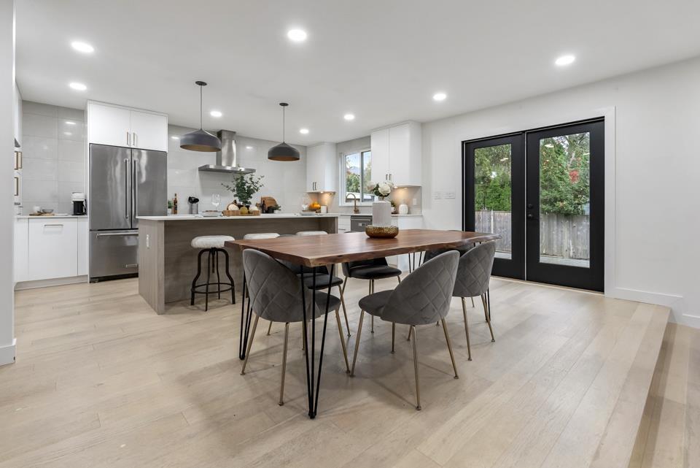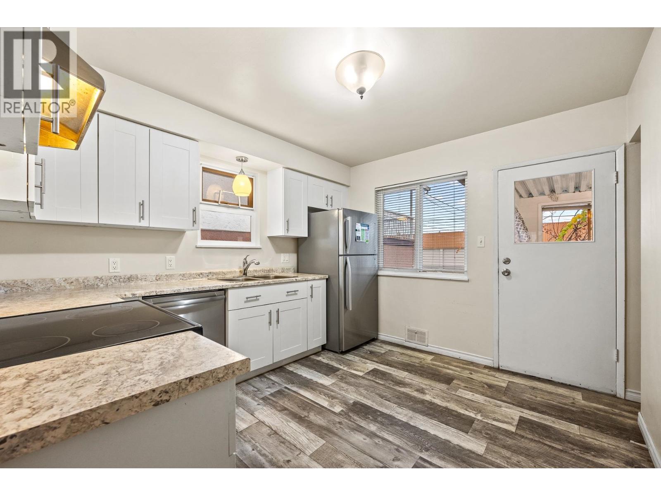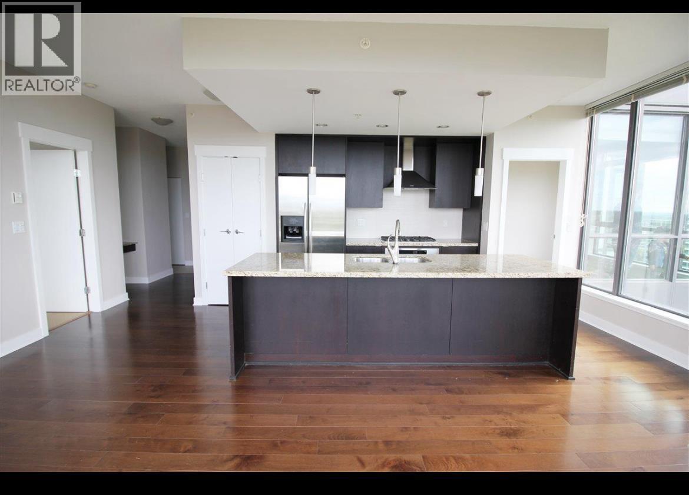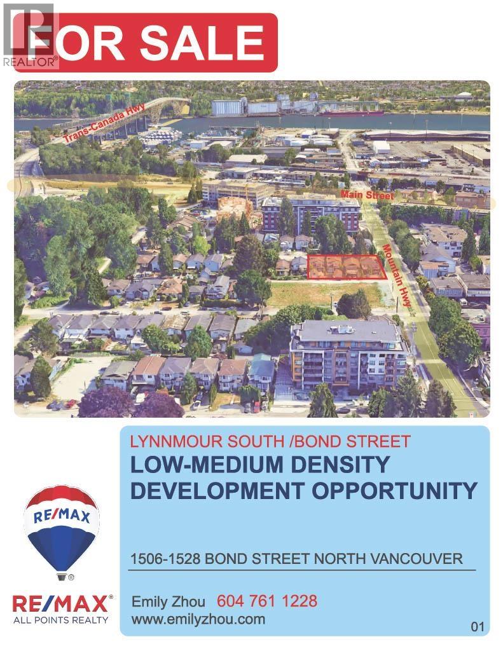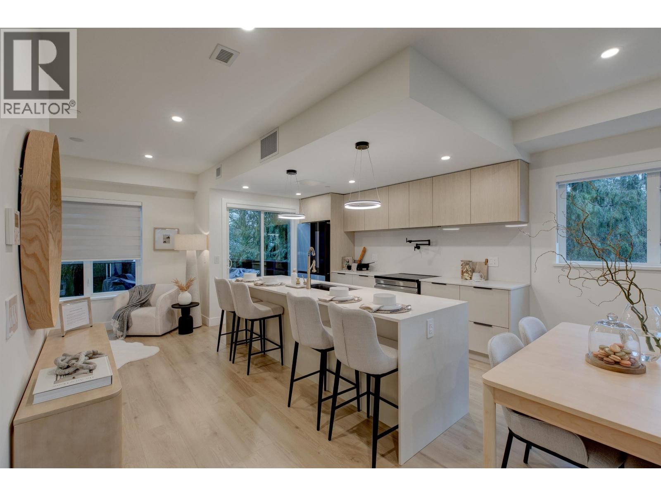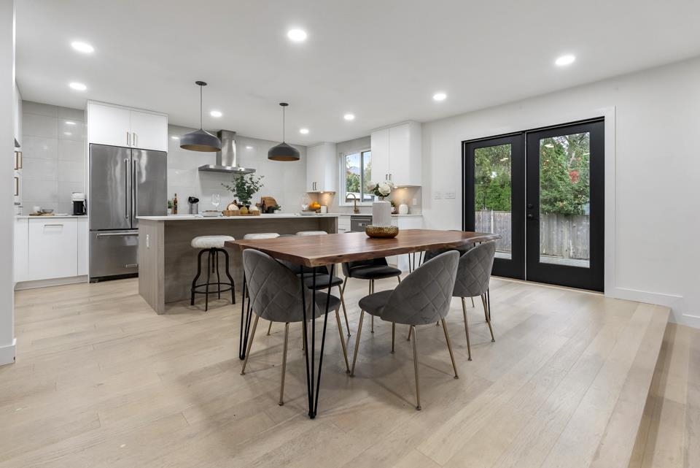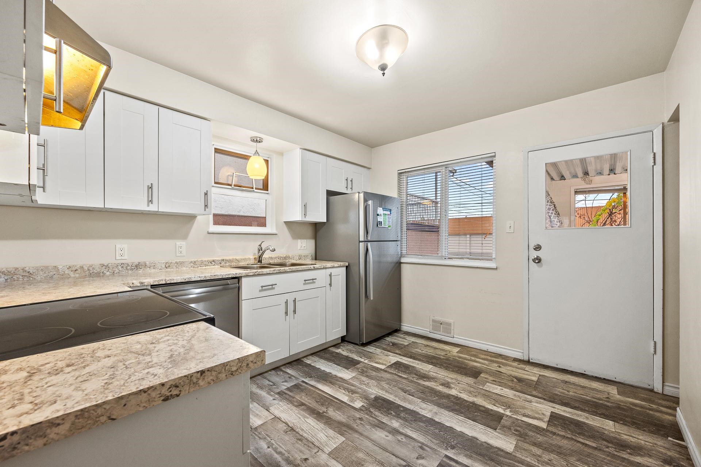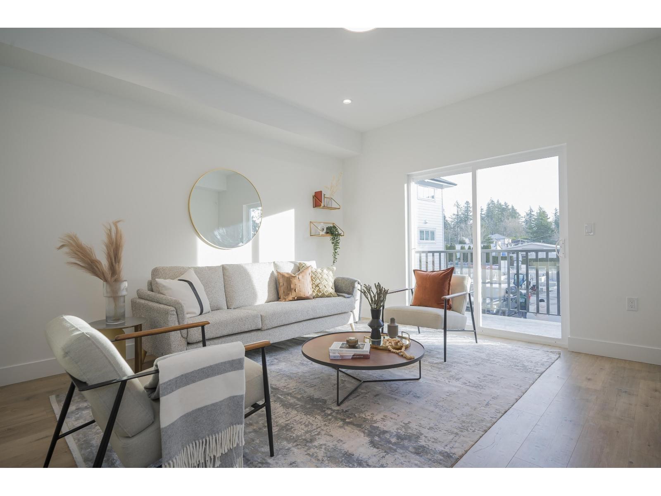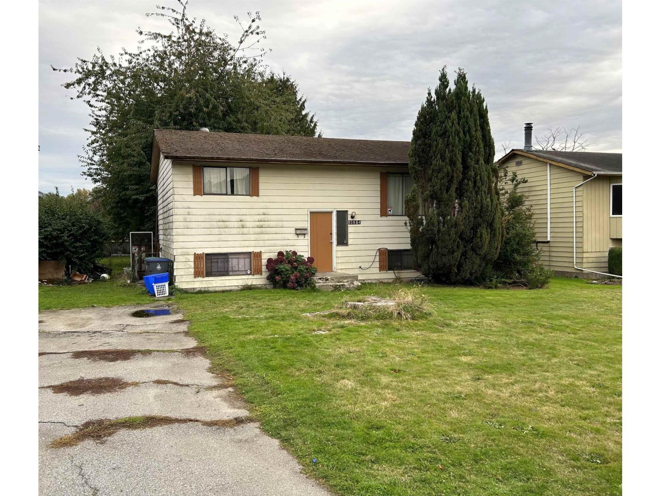- Houseful
- BC
- Coquitlam
- Westwood Plateau
- 2525 Sapphire Place
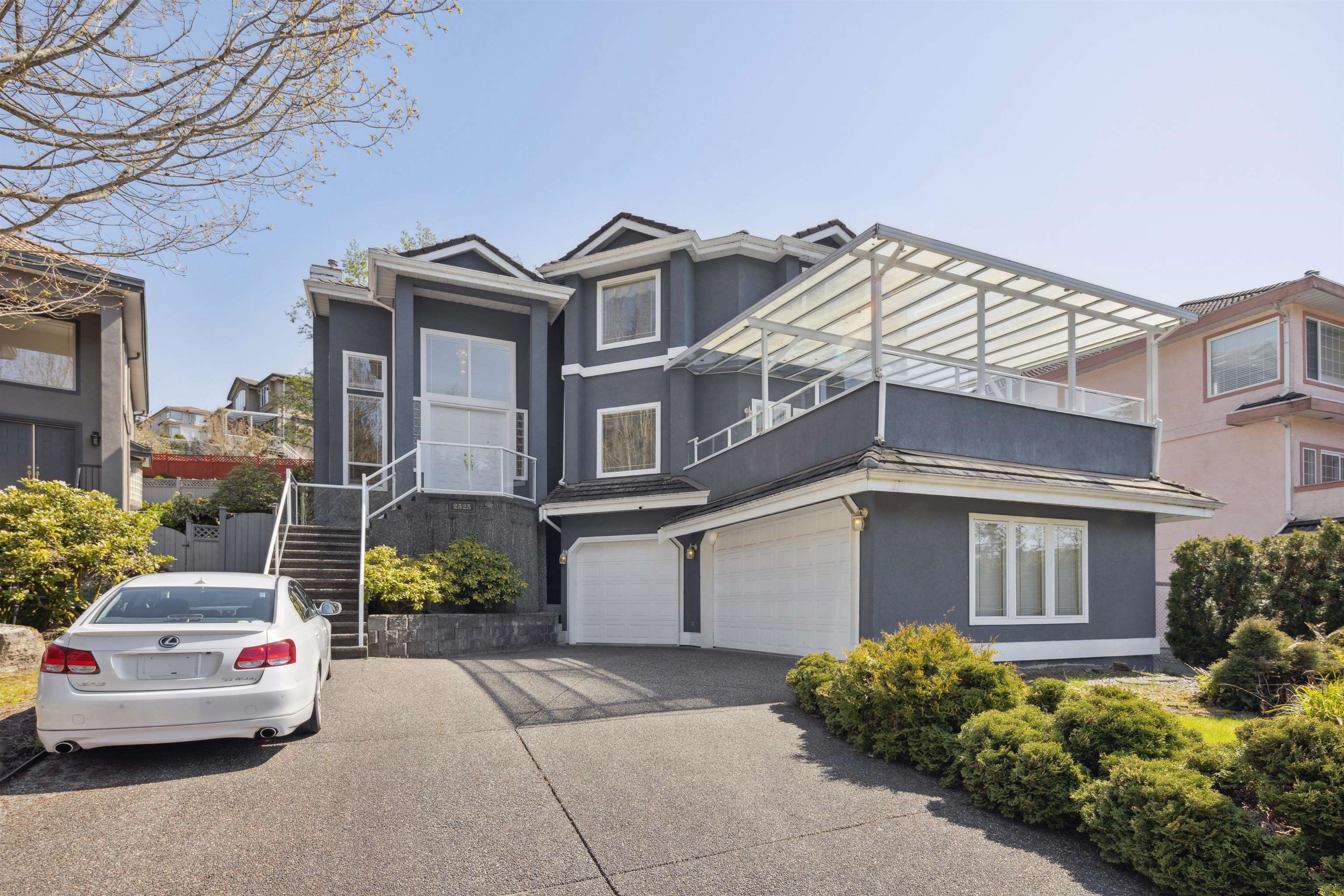
Highlights
Description
- Home value ($/Sqft)$432/Sqft
- Time on Houseful
- Property typeResidential
- Neighbourhood
- CommunityShopping Nearby
- Median school Score
- Year built1995
- Mortgage payment
WOW - BEST VALUE in WESTWOOD PLATEAU! Original-owner & METICULOUSLY maintained, this 4,507 SF CUSTOM HOME on a 7,039 SF lot is nestled on a quiet cul-de-sac. Featuring 5 spacious bedrooms, 4 baths, rec room, theatre room, enormous den, chef's kitchen & tons of storage! Living room boasts an 18' ceiling w/ expansive windows, flooding the home w/ natural light. Massive fully covered front & rear sun decks PERFECT for entertaining, BBQs & relaxation. High-efficiency furnace ensures energy savings year-round with newer hot water tank, 50-year tile roof. BONUS: TRIPLE GARAGE & AIR CON READY! STEPS to retail, dining, golf course & top schools. MOVE-IN READY or bring your renovation ideas to transform this beautiful home into your dream haven! OPEN HOUSE OCT 25 & 26 SAT & SUN 2-4PM
Home overview
- Heat source Forced air, natural gas
- Sewer/ septic Public sewer, sanitary sewer, storm sewer
- Construction materials
- Foundation
- Roof
- # parking spaces 9
- Parking desc
- # full baths 3
- # half baths 1
- # total bathrooms 4.0
- # of above grade bedrooms
- Appliances Washer/dryer, dishwasher, refrigerator, stove
- Community Shopping nearby
- Area Bc
- Water source Public
- Zoning description Rs-1
- Lot dimensions 7039.0
- Lot size (acres) 0.16
- Basement information Full, finished
- Building size 4507.0
- Mls® # R3044773
- Property sub type Single family residence
- Status Active
- Tax year 2024
- Recreation room 3.48m X 5.766m
- Media room 3.988m X 3.988m
- Flex room 3.937m X 4.42m
- Bedroom 3.556m X 3.861m
- Bedroom 3.175m X 4.191m
Level: Above - Walk-in closet 1.194m X 1.651m
Level: Above - Bedroom 3.023m X 3.505m
Level: Above - Walk-in closet 1.651m X 5.613m
Level: Above - Bedroom 3.632m X 3.658m
Level: Above - Primary bedroom 4.724m X 7.544m
Level: Above - Walk-in closet 1.194m X 1.676m
Level: Above - Living room 3.683m X 4.267m
Level: Main - Den 3.378m X 7.772m
Level: Main - Dining room 4.013m X 5.029m
Level: Main - Laundry 1.651m X 2.616m
Level: Main - Kitchen 4.216m X 6.985m
Level: Main - Pantry 1.473m X 1.651m
Level: Main - Foyer 1.956m X 3.912m
Level: Main - Storage 1.499m X 1.499m
Level: Main - Patio 5.791m X 5.817m
Level: Main - Family room 3.658m X 4.597m
Level: Main - Patio 3.048m X 13.462m
Level: Main
- Listing type identifier Idx

$-5,197
/ Month

