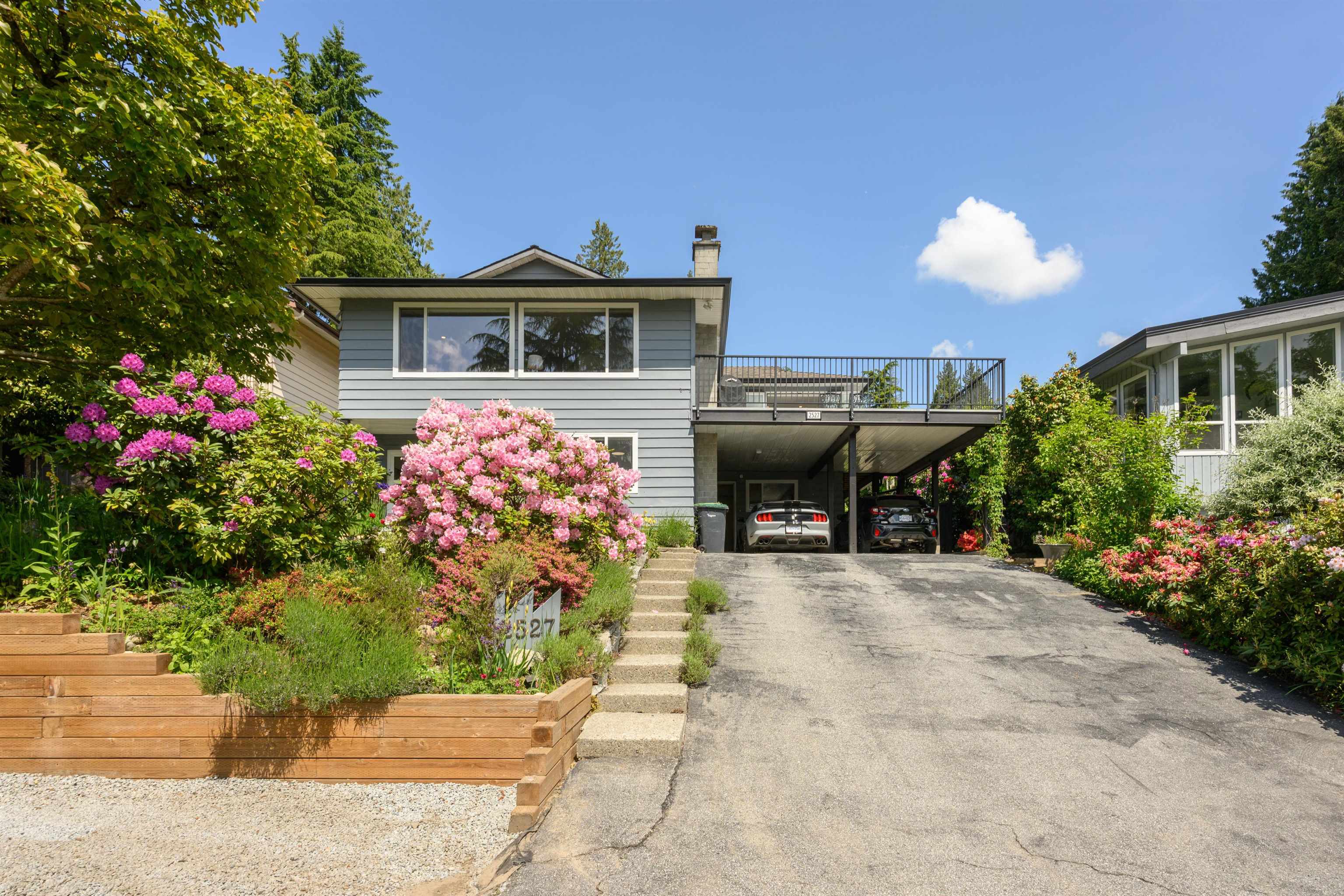
Highlights
Description
- Home value ($/Sqft)$601/Sqft
- Time on Houseful
- Property typeResidential
- Neighbourhood
- CommunityShopping Nearby
- Median school Score
- Year built1974
- Mortgage payment
Extensively updated family home on a sun-soaked 7,150 sqft lot! Situated on a quiet cul de sac, this 2,746 sqft, 4 bedrm, 3 bathrm home has been thoughtfully reno'd over time w/ outdoor space for family, entertaining, & gardening w/ lots of fruits and vegetables established in the backyard! The main lvl features a spacious living & dining rm, that connects to your modern kitchen & thru French doors to a massive, SE facing deck, to take in the all-day sun w/ 180-degree views & clear line to Mt Baker! The main also has 3 beds, 1.5 baths, w/ 2 pc ensuite & deck out to the yard in the primary! Below is suite ready w/ 1 bed, 1 bath, rec rm, storage, workshop, & mud/laundry rm w/ entry to the dbl car port. Get quiet enjoyment w/ dbl pane windows, new HW Tank, HE furnace, & A/C!
Home overview
- Heat source Forced air, natural gas
- Sewer/ septic Public sewer, sanitary sewer, storm sewer
- Construction materials
- Foundation
- Roof
- # parking spaces 7
- Parking desc
- # full baths 2
- # half baths 1
- # total bathrooms 3.0
- # of above grade bedrooms
- Community Shopping nearby
- Area Bc
- View Yes
- Water source Public
- Zoning description Rs1
- Directions Dfc95f4db870c75020ba16efe318cd66
- Lot dimensions 7150.0
- Lot size (acres) 0.16
- Basement information Exterior entry
- Building size 2746.0
- Mls® # R3051684
- Property sub type Single family residence
- Status Active
- Virtual tour
- Tax year 2024
- Storage 1.753m X 2.946m
- Foyer 2.692m X 2.184m
- Laundry 3.404m X 4.089m
- Workshop 5.944m X 2.921m
- Bedroom 3.251m X 4.724m
- Recreation room 10.82m X 4.267m
- Living room 4.064m X 6.96m
Level: Main - Primary bedroom 3.429m X 4.496m
Level: Main - Dining room 2.769m X 2.921m
Level: Main - Bedroom 3.759m X 2.87m
Level: Main - Bedroom 3.378m X 2.87m
Level: Main - Kitchen 2.896m X 4.039m
Level: Main - Eating area 3.505m X 2.565m
Level: Main
- Listing type identifier Idx

$-4,397
/ Month











