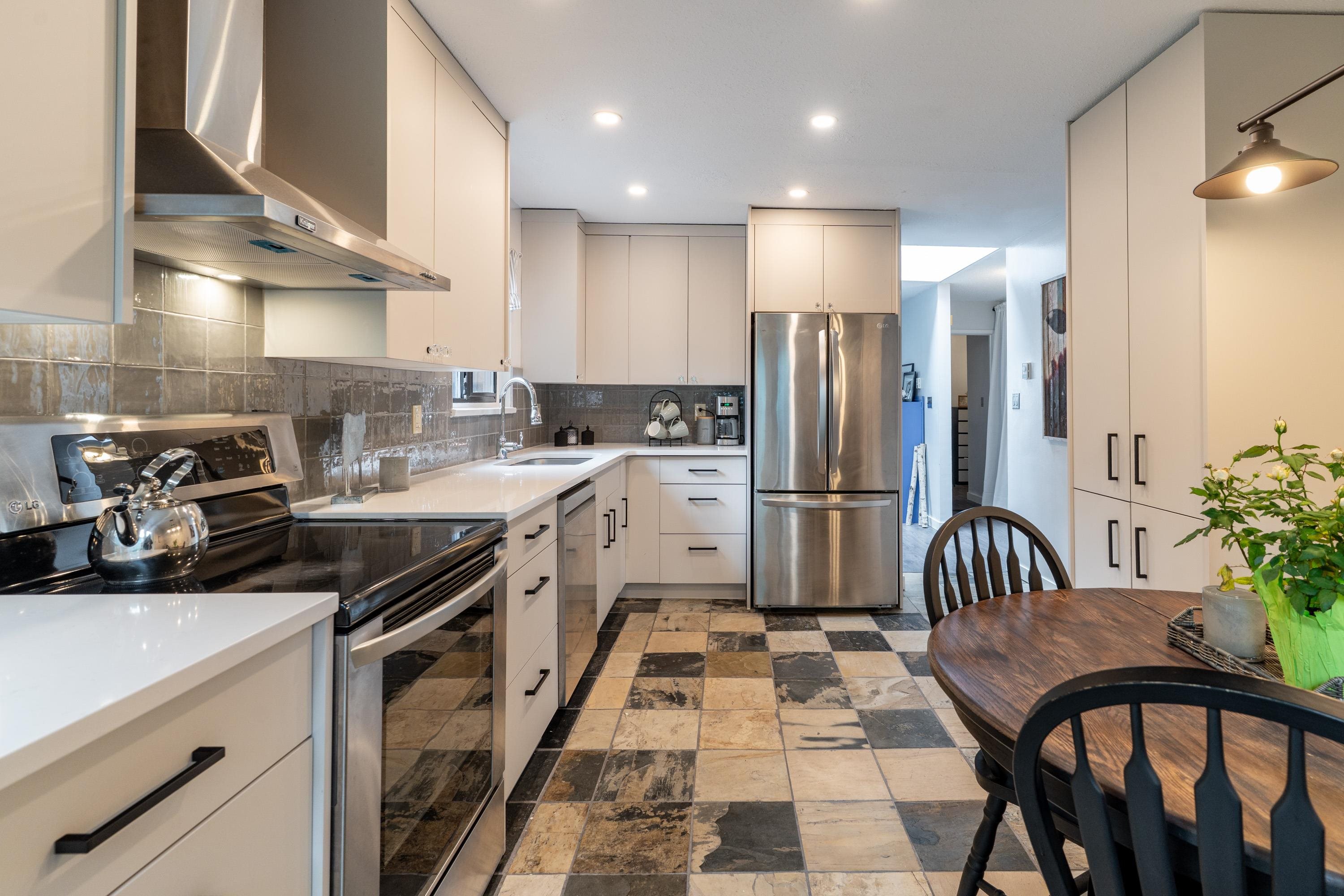Select your Favourite features

Highlights
Description
- Home value ($/Sqft)$921/Sqft
- Time on Houseful
- Property typeResidential
- Neighbourhood
- CommunityShopping Nearby
- Median school Score
- Year built1980
- Mortgage payment
You found it! Coquitlam Home Ownership without a strata. Yes, it's possible with this tastefully updated, semi-detached, cozy family home. Nestled on a quiet street & steps to shopping, acres of mature parkland, all levels of schooling + many transit options nearby. 3 beds, 1.5 baths, 2 driveways, bring your R.V. A full sized walk-in laundry w/ extra space for your private office/study/hobby room. Your spacious eat-in kitchen offers a modern color palette & plenty of prep & cabinet space (new appliances too). Step through the double doors to your entertaining deck & thoughtfully chosen garden that blooms annually. Bright & sunny morning till evening. Perfect for kids, pets & the veggies you always wanted to grow. Freshly painted exterior, move in ready!
MLS®#R3049367 updated 9 hours ago.
Houseful checked MLS® for data 9 hours ago.
Home overview
Amenities / Utilities
- Heat source Electric
- Sewer/ septic Public sewer, storm sewer
Exterior
- Construction materials
- Foundation
- Roof
- Fencing Fenced
- # parking spaces 4
- Parking desc
Interior
- # full baths 1
- # half baths 1
- # total bathrooms 2.0
- # of above grade bedrooms
- Appliances Washer/dryer, dishwasher, refrigerator, stove
Location
- Community Shopping nearby
- Area Bc
- Subdivision
- View Yes
- Water source Public
- Zoning description Rt-2
Lot/ Land Details
- Lot dimensions 3740.0
Overview
- Lot size (acres) 0.09
- Basement information None
- Building size 1276.0
- Mls® # R3049367
- Property sub type Single family residence
- Status Active
- Tax year 2022
Rooms Information
metric
- Primary bedroom 4.293m X 3.454m
Level: Above - Bedroom 2.718m X 2.743m
Level: Above - Foyer 1.727m X 1.651m
Level: Main - Dining room 1.829m X 3.327m
Level: Main - Laundry 2.718m X 3.454m
Level: Main - Eating area 2.337m X 2.692m
Level: Main - Living room 2.997m X 3.327m
Level: Main - Bedroom 3.632m X 3.454m
Level: Main - Kitchen 4.013m X 3.327m
Level: Main
SOA_HOUSEKEEPING_ATTRS
- Listing type identifier Idx

Lock your rate with RBC pre-approval
Mortgage rate is for illustrative purposes only. Please check RBC.com/mortgages for the current mortgage rates
$-3,133
/ Month25 Years fixed, 20% down payment, % interest
$
$
$
%
$
%

Schedule a viewing
No obligation or purchase necessary, cancel at any time
Nearby Homes
Real estate & homes for sale nearby












