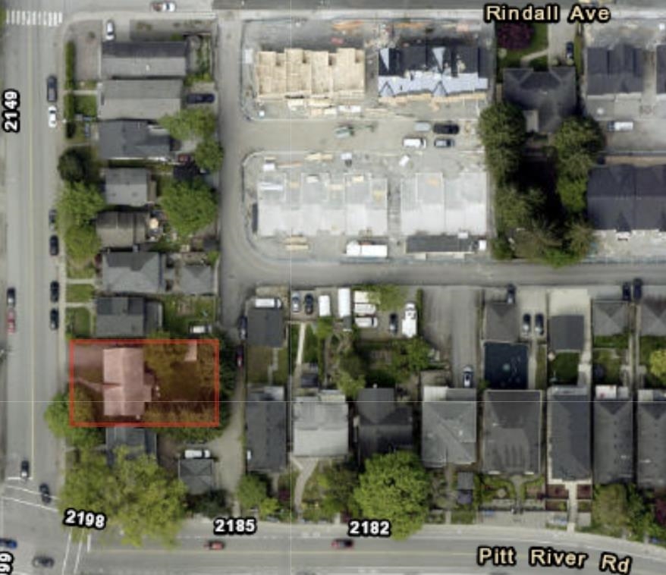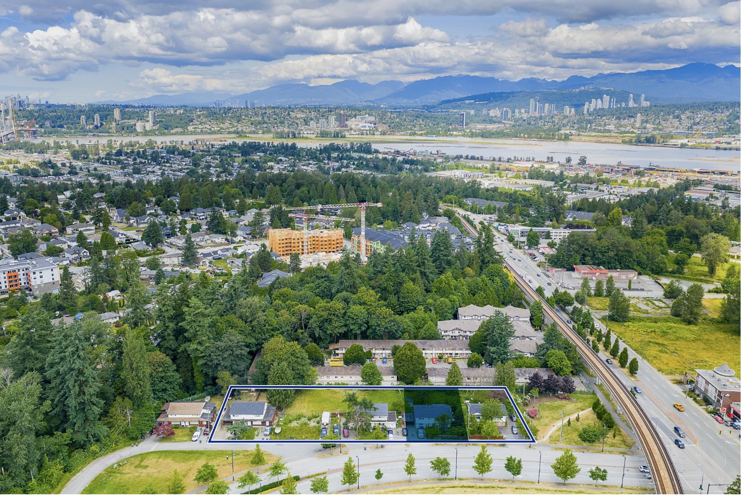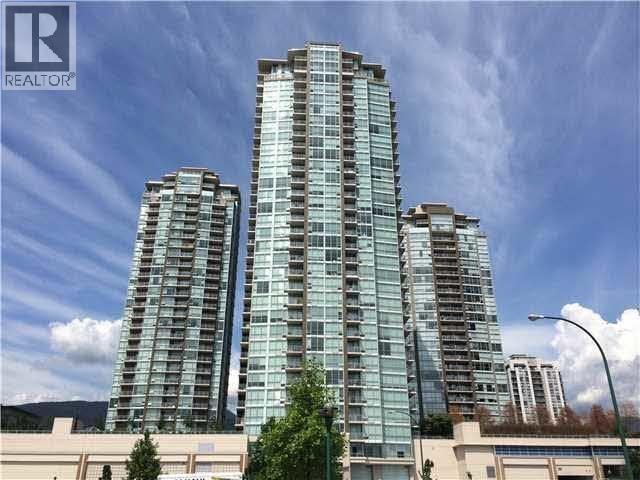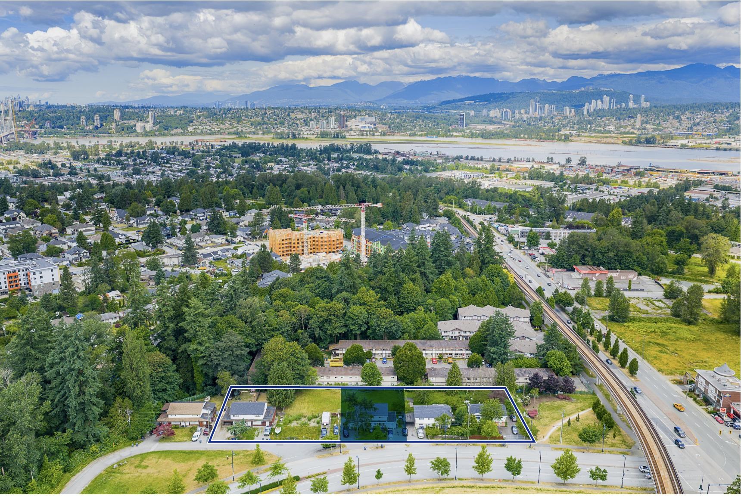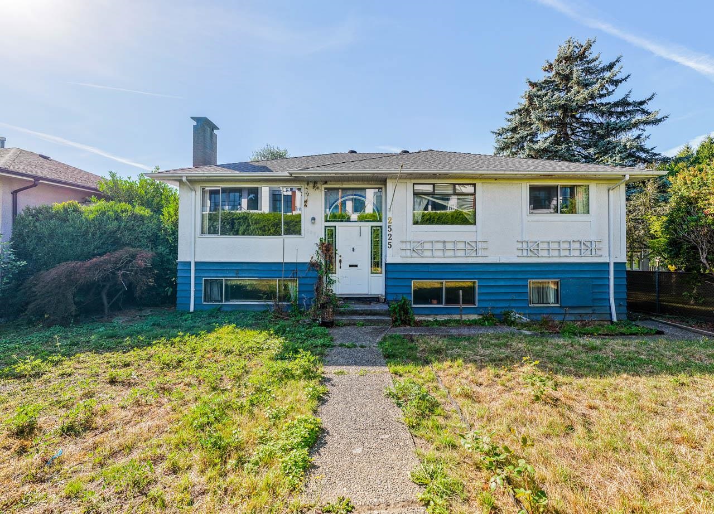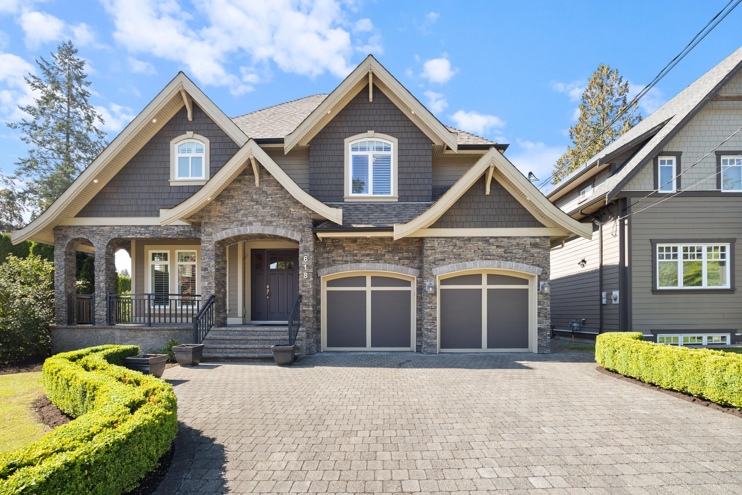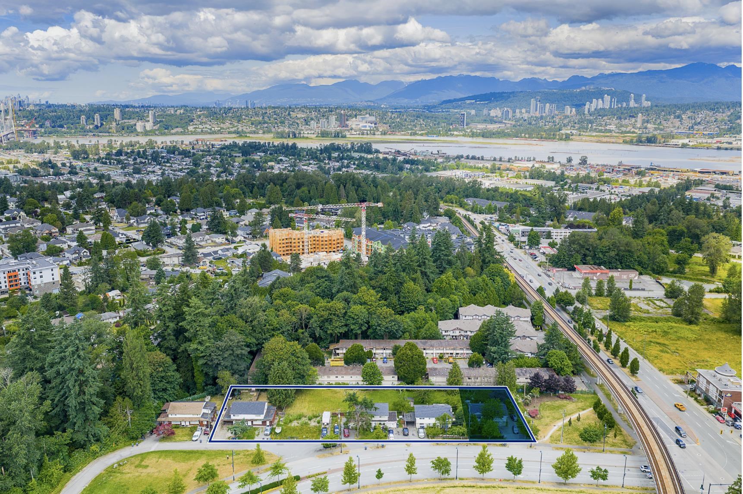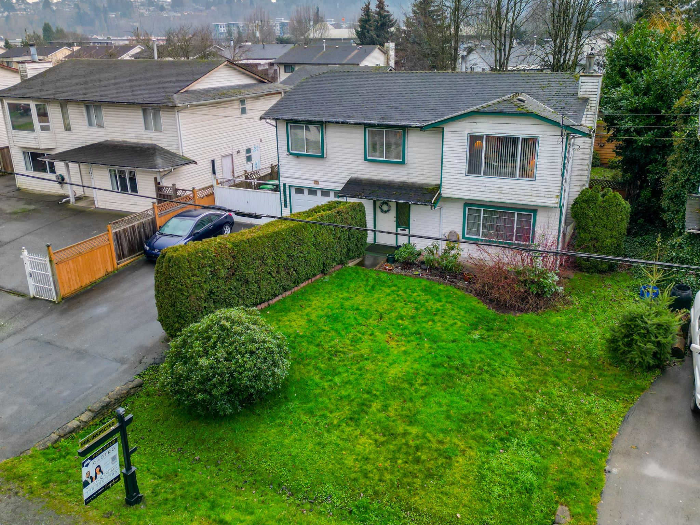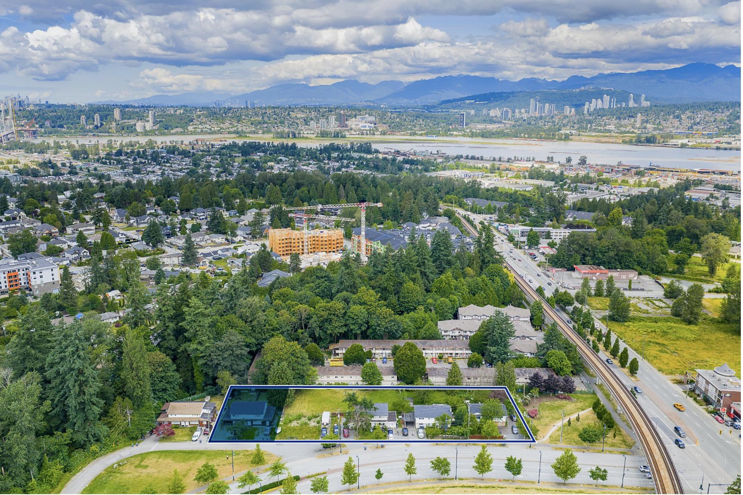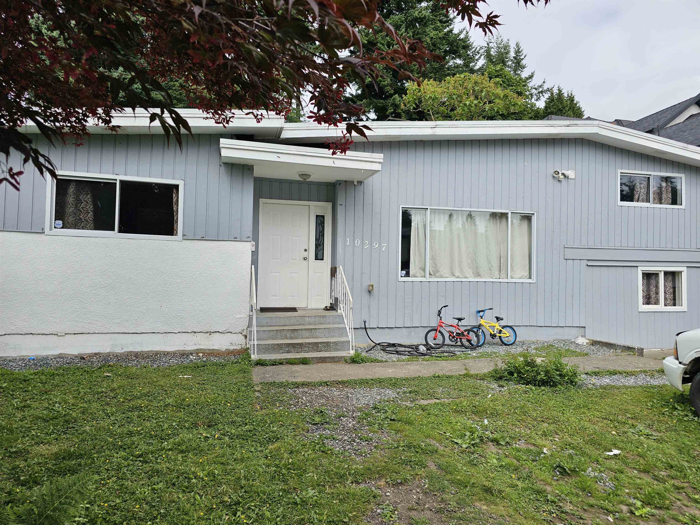- Houseful
- BC
- Coquitlam
- Central Coquitlam
- 2560 Haversley Avenue
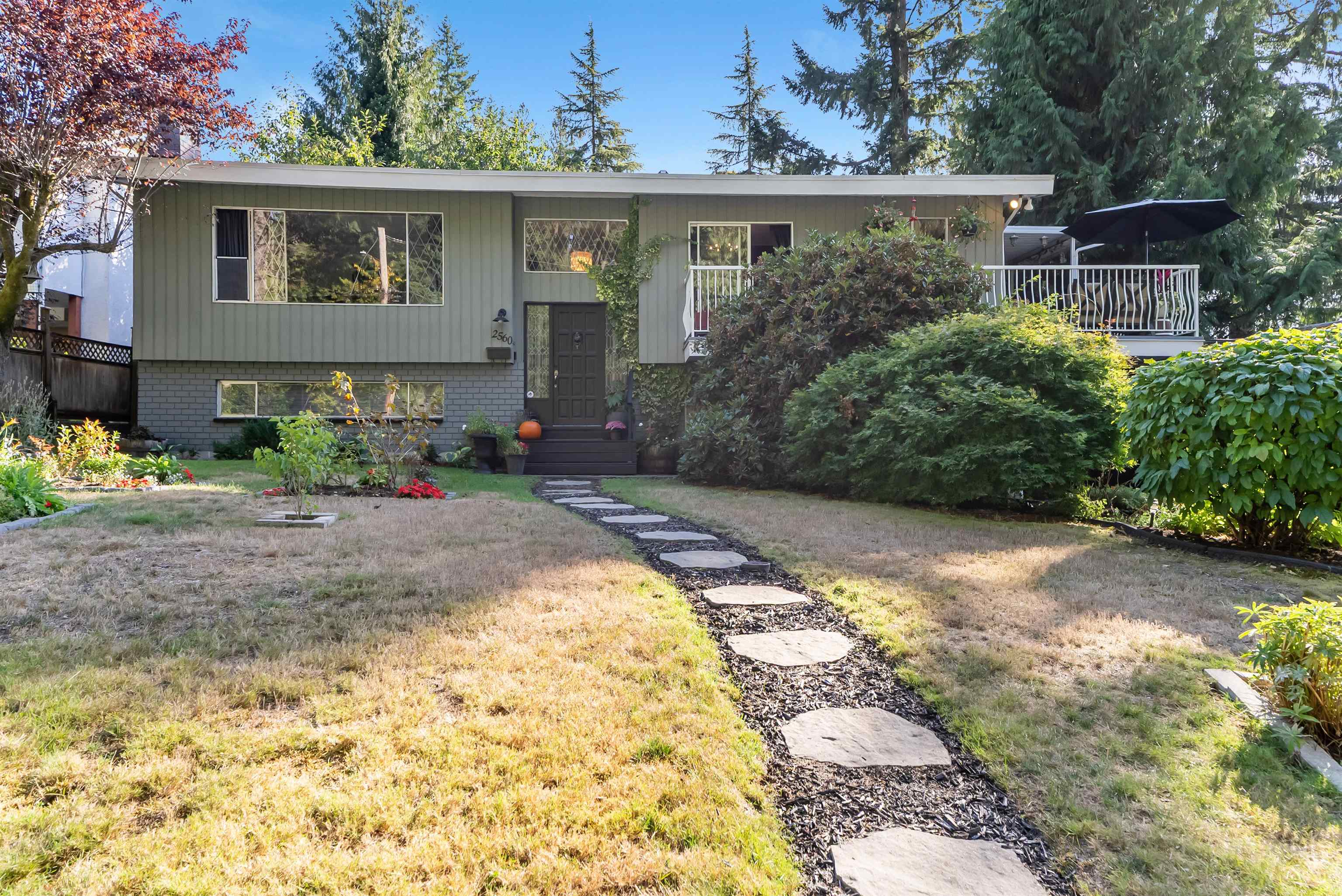
2560 Haversley Avenue
2560 Haversley Avenue
Highlights
Description
- Home value ($/Sqft)$664/Sqft
- Time on Houseful
- Property typeResidential
- StyleSplit entry
- Neighbourhood
- Median school Score
- Year built1968
- Mortgage payment
The perfect family home in the perfect neighbourhood! This 4 bed, 2.5 bath split-entry house sits on a quiet cul-de-sac just a few steps to Mundy Park. Enjoy walking trails, off lease dog park, pickleball, baseball diamonds, outdoor pool, sports fields, disk golf and so much more just on the other side of the street. There is no better place to raise a family! Upstairs features beautifully inlaid real hardwood floors, fireplace, and 3 bedrms including a primary with heated ensuite floor and AC. Downstairs offers a 1-bed suite with gas fireplace and a converted garage with heated floors. Enjoy a private, fenced yard with fruit trees, koi pond, mature plants, 2 sheds, dog run, and new rear windows. Large wrap-around covered deck, carport, parking for 5. Minutes to Hwy 1 and amazing schools!
Home overview
- Heat source Forced air, natural gas
- Sewer/ septic Public sewer, storm sewer
- Construction materials
- Foundation
- Roof
- Fencing Fenced
- Parking desc
- # full baths 2
- # half baths 1
- # total bathrooms 3.0
- # of above grade bedrooms
- Appliances Washer/dryer, dishwasher, refrigerator, stove, microwave
- Area Bc
- View Yes
- Water source Public
- Zoning description Rs1
- Lot dimensions 7236.0
- Lot size (acres) 0.17
- Basement information Full
- Building size 2664.0
- Mls® # R3051661
- Property sub type Single family residence
- Status Active
- Tax year 2024
- Kitchen 2.667m X 5.613m
- Family room 3.912m X 5.715m
- Dining room 1.651m X 2.692m
- Recreation room 7.671m X 3.226m
- Bedroom 3.607m X 3.2m
- Flex room 3.48m X 2.489m
- Laundry 2.108m X 1.803m
- Living room 4.216m X 5.766m
Level: Main - Dining room 3.581m X 3.073m
Level: Main - Kitchen 5.486m X 2.845m
Level: Main - Primary bedroom 3.861m X 3.302m
Level: Main - Bedroom 2.896m X 3.2m
Level: Main - Bedroom 2.896m X 3.226m
Level: Main
- Listing type identifier Idx

$-4,719
/ Month

