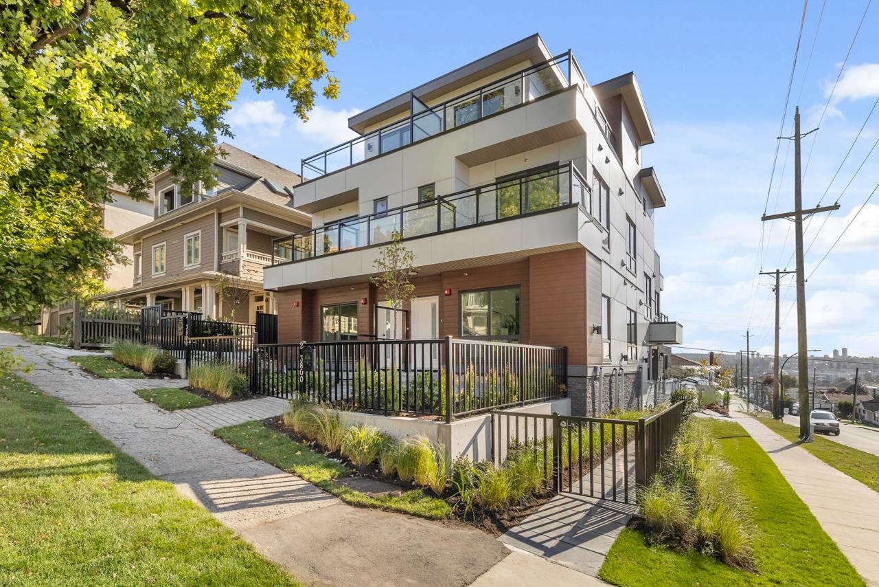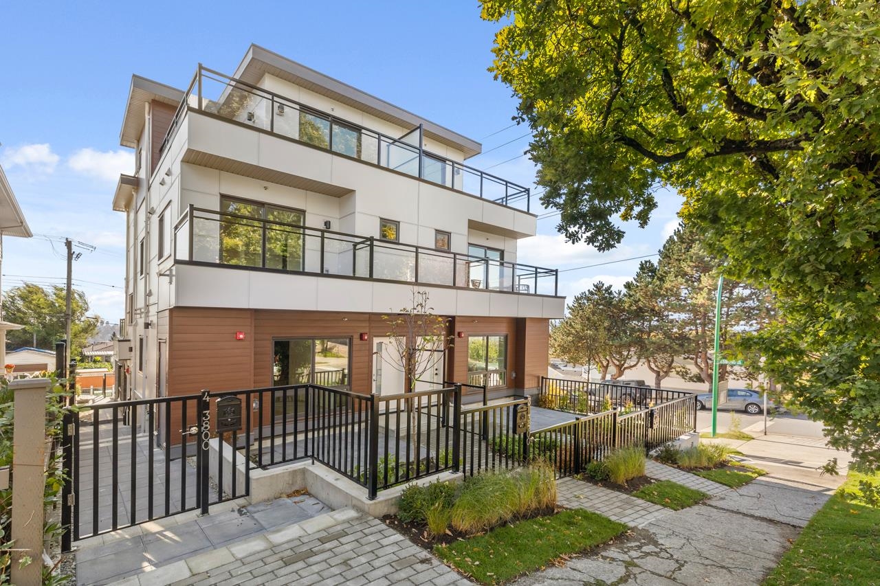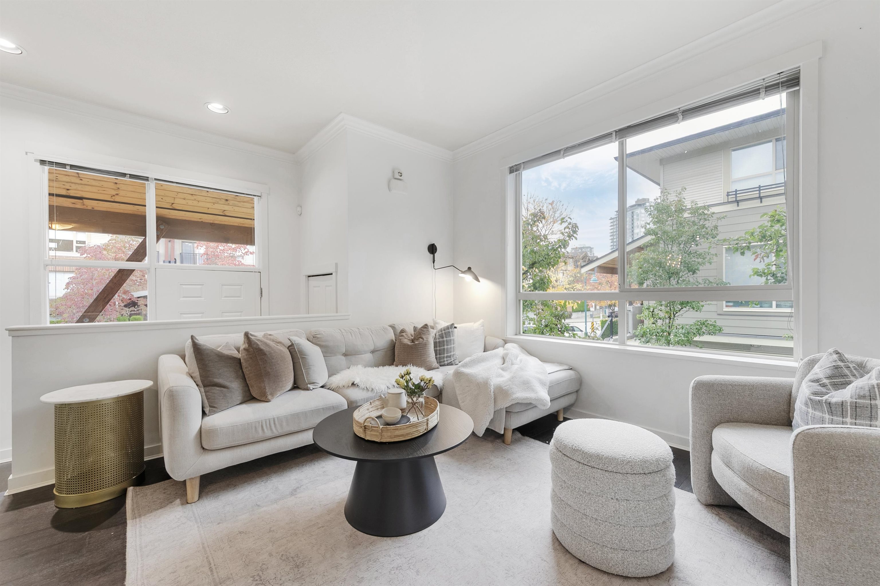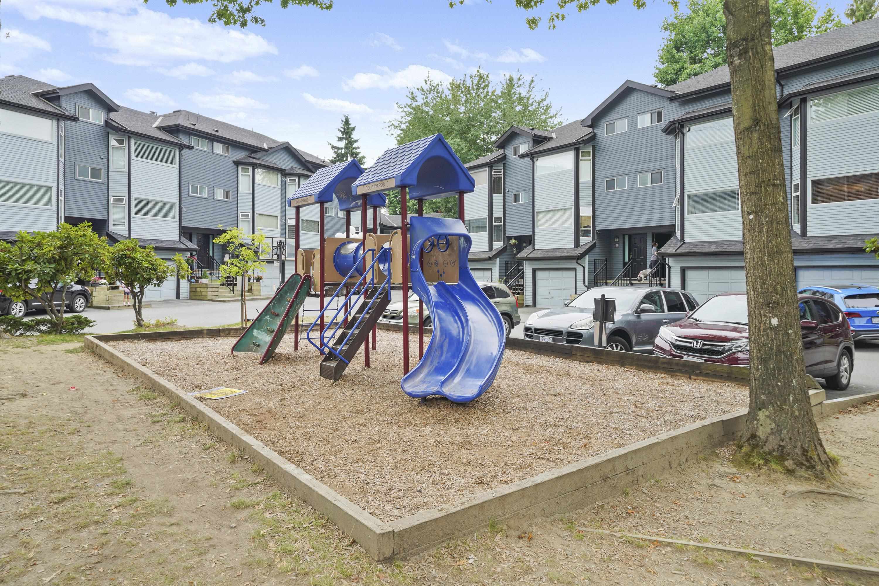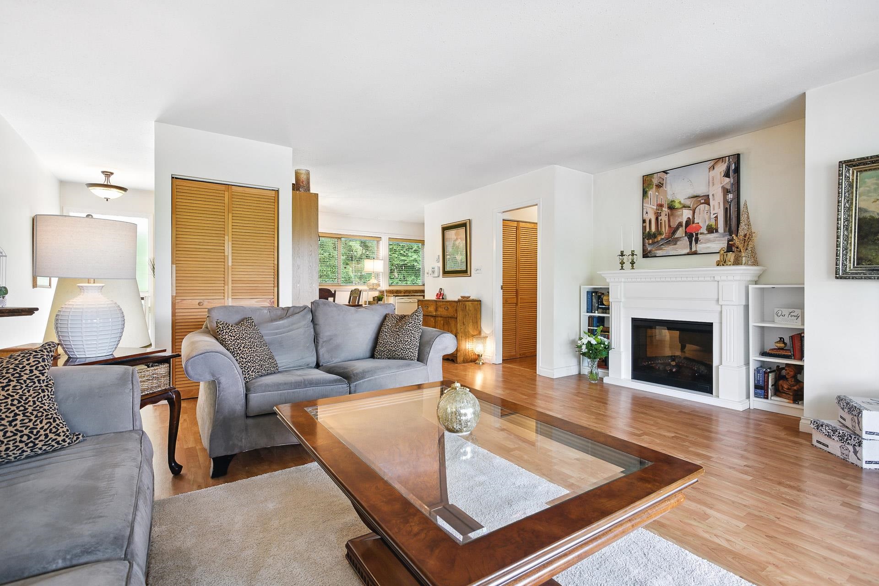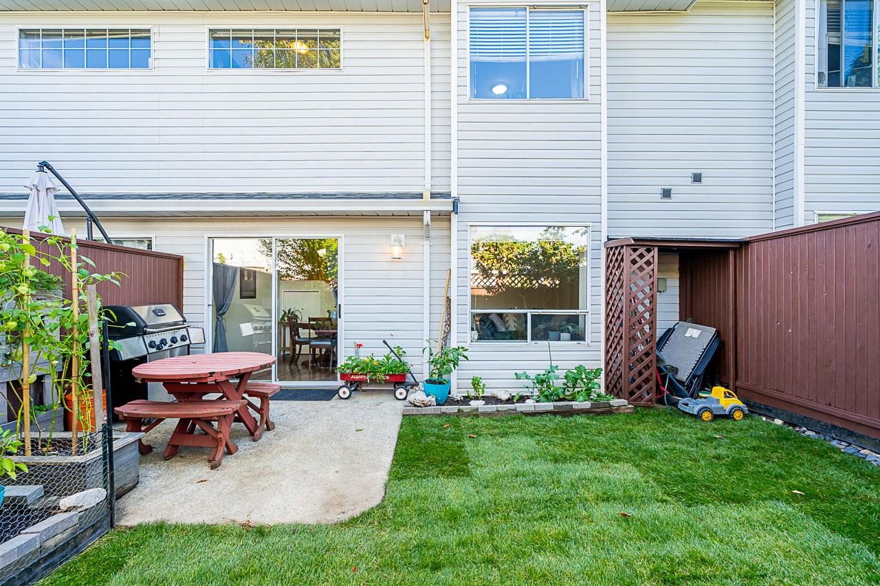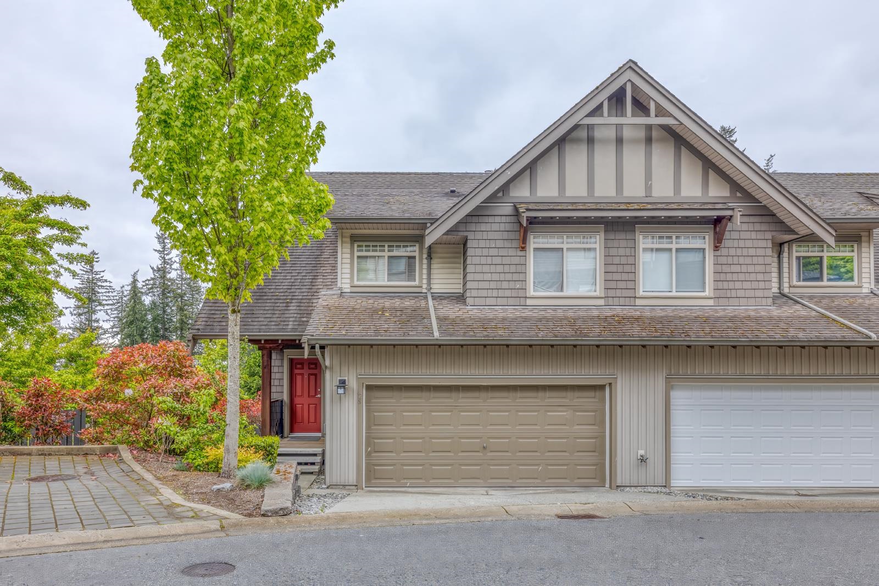- Houseful
- BC
- Coquitlam
- Eagle Ridge
- 2561 Runnel Drive #7
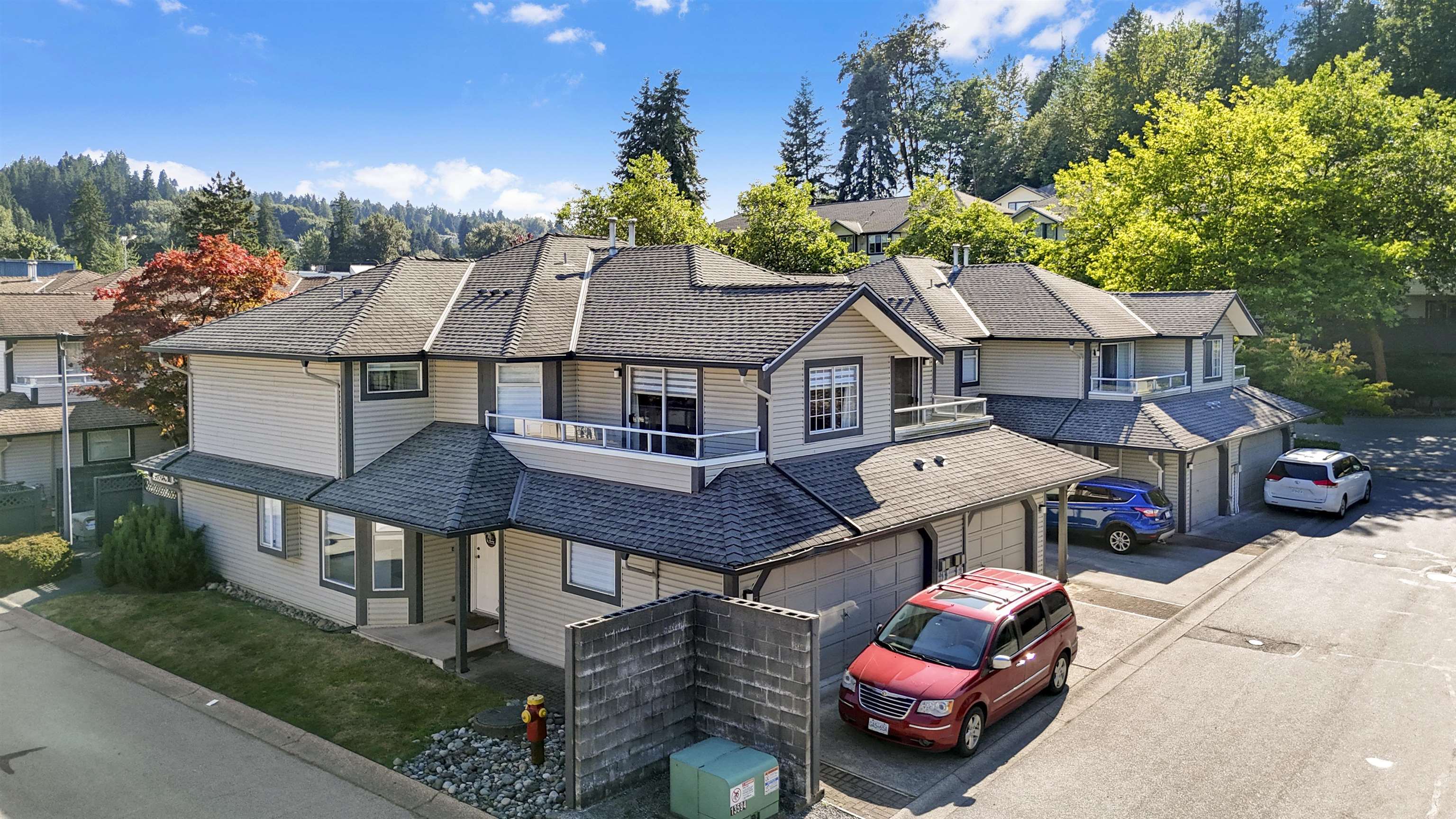
Highlights
Description
- Home value ($/Sqft)$617/Sqft
- Time on Houseful
- Property typeResidential
- Neighbourhood
- CommunityShopping Nearby
- Median school Score
- Year built1990
- Mortgage payment
Welcome to Camridge Court – A Rare End Unit Gem in Eagle Ridge! Proudly presented by the owner, this beautifully maintained end unit is nestled in the desirable, family-friendly community. With ground-level entry, a double garage, and a private, fenced backyard complete with a cozy patio, this home offers the perfect balance of comfort and convenience — ideal for relaxing evenings or lively outdoor gatherings. Step inside to open-concept living spaces including a sunlit living room, a full-size dining area, and a spacious kitchen nook perfect for casual meals. Upstairs, you’ll find three generously sized bedrooms, highlighted by a grand primary suite featuring its own private balcony, walk-in closet, and a full ensuite for your personal retreat. Open House August 9 + 10 - 12 to 2PM
Home overview
- Heat source Forced air, natural gas
- Sewer/ septic Public sewer, sanitary sewer, storm sewer
- Construction materials
- Foundation
- Roof
- # parking spaces 3
- Parking desc
- # full baths 2
- # half baths 1
- # total bathrooms 3.0
- # of above grade bedrooms
- Appliances Washer/dryer, dishwasher, refrigerator, stove
- Community Shopping nearby
- Area Bc
- Subdivision
- Water source Public
- Zoning description Res
- Basement information Crawl space
- Building size 1654.0
- Mls® # R3028389
- Property sub type Townhouse
- Status Active
- Primary bedroom 3.353m X 5.69m
Level: Above - Bedroom 3.353m X 3.556m
Level: Above - Primary bedroom 3.353m X 5.69m
Level: Above - Walk-in closet 1.524m X 2.438m
Level: Above - Foyer 1.829m X 2.743m
Level: Main - Laundry 1.829m X 1.829m
Level: Main - Eating area 2.134m X 2.438m
Level: Main - Dining room 2.743m X 3.353m
Level: Main - Living room 4.267m X 4.572m
Level: Main - Kitchen 2.438m X 3.353m
Level: Main
- Listing type identifier Idx

$-2,720
/ Month

