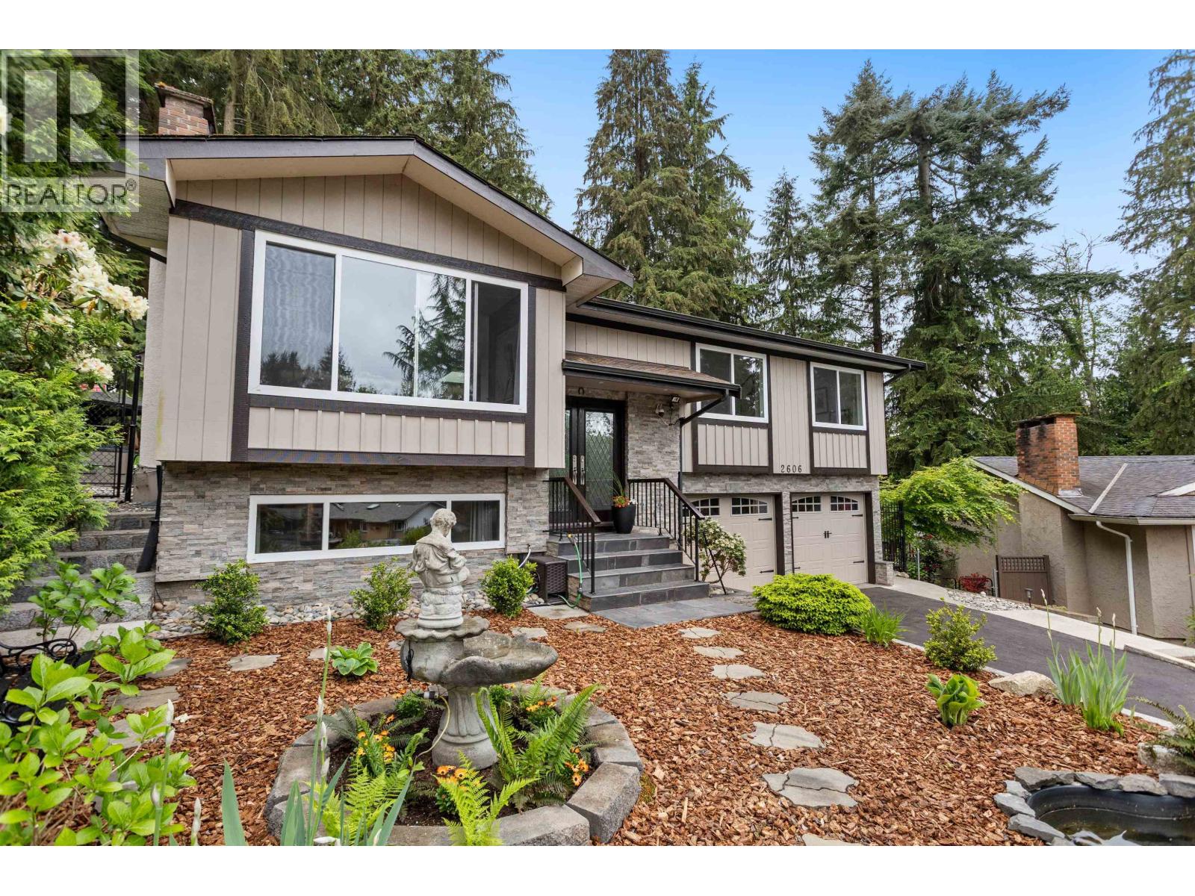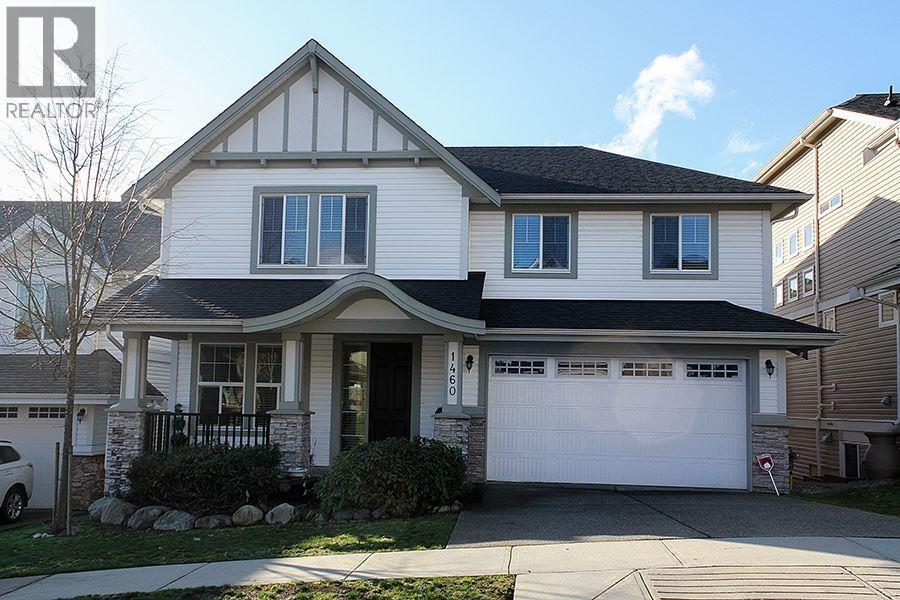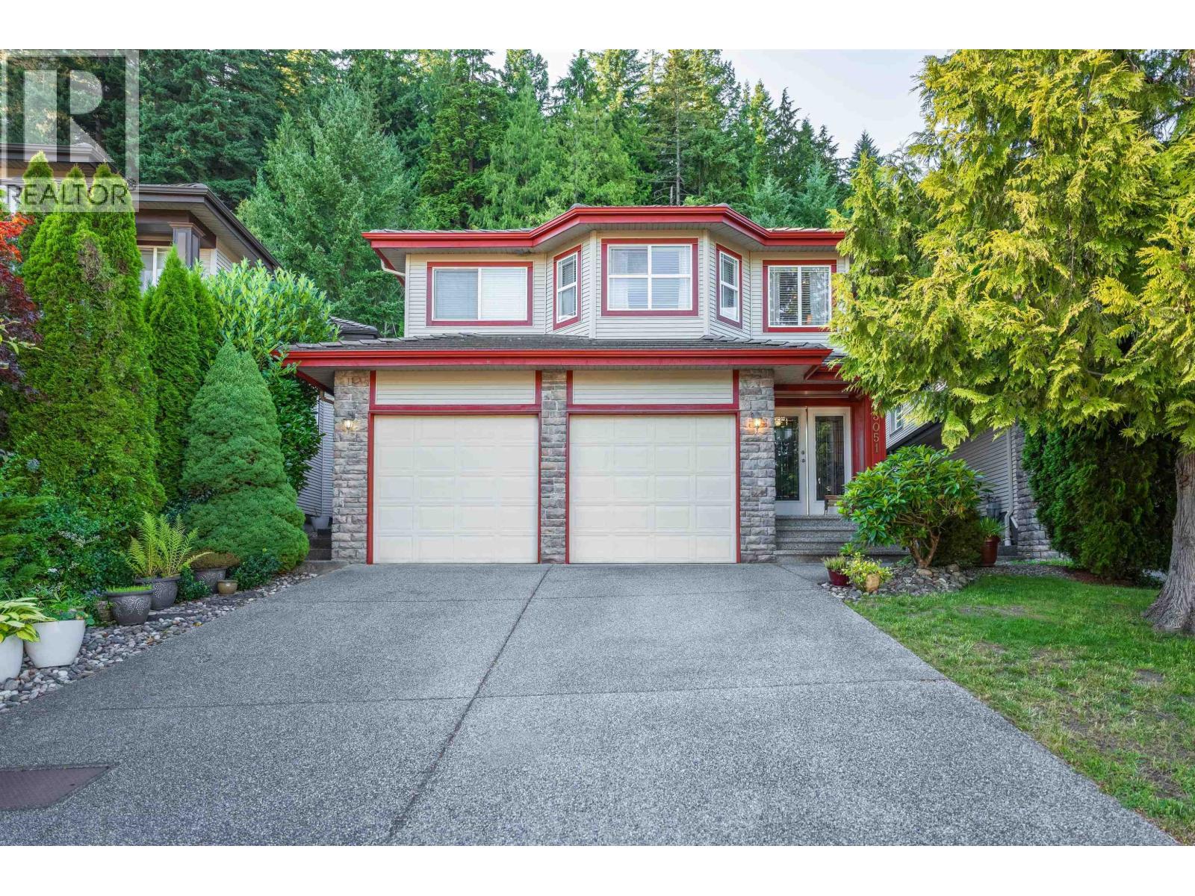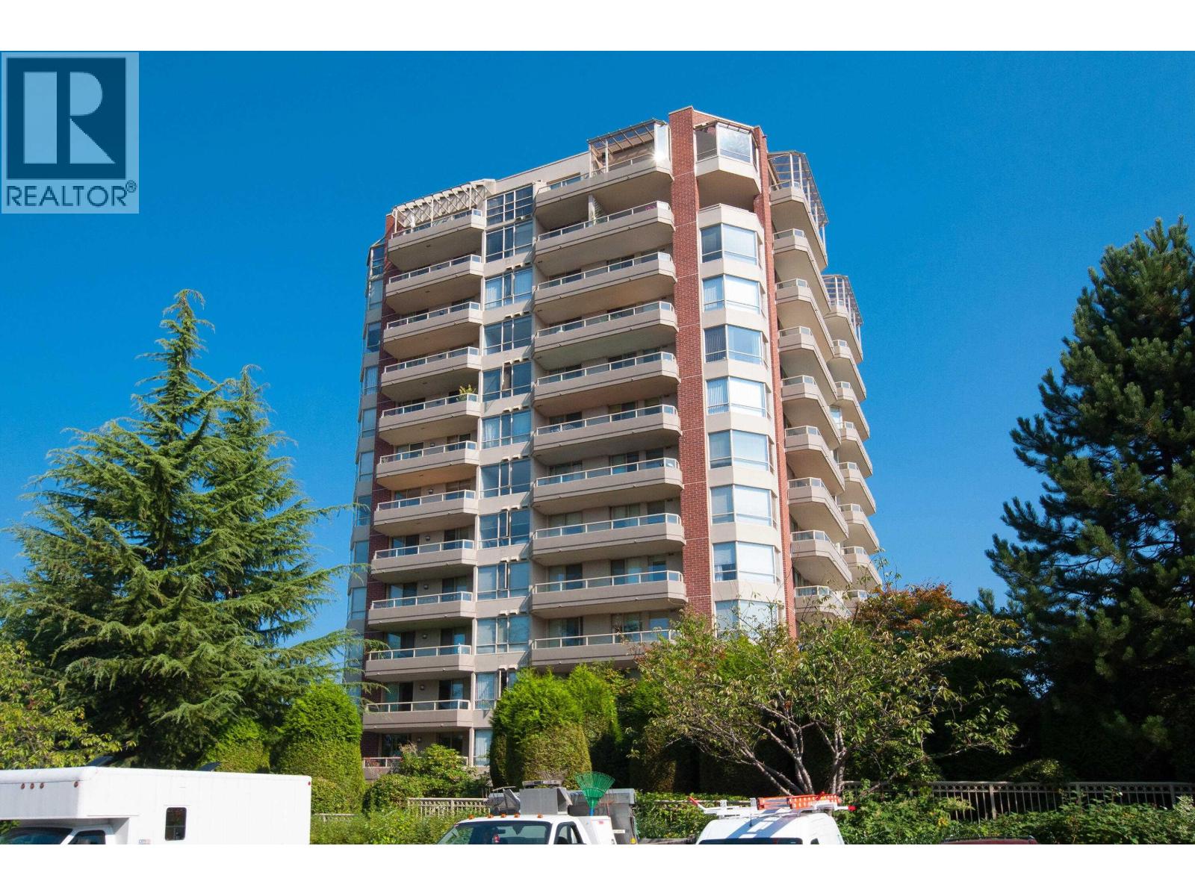- Houseful
- BC
- Coquitlam
- Central Coquitlam
- 2606 Hawser Ave

Highlights
Description
- Home value ($/Sqft)$851/Sqft
- Time on Housefulnew 6 days
- Property typeSingle family
- Neighbourhood
- Median school Score
- Year built1976
- Garage spaces2
- Mortgage payment
This unique 4 bed, 3 bath home is a rare gem nestled in a peaceful cul-de-sac, offering privacy and serenity at every turn. Inside, a striking medieval-style fireplace brings bold character to the home´s distinctive interior. The layout includes a private one-bedroom suite downstairs, while upstairs you´ll find two additional bedrooms-one of which is the spacious primary suite with direct access to your oversized private patio, perfect for morning coffee or evening relaxation. Step outside to experience the immaculate, breathtaking backyard, which opens into a lush green space and a beautiful gully just waiting to be explored. Whether you're unwinding in the hot tub or soaking in the tranquil natural setting, this outdoor haven is truly something special. Guaranteed to impress you! (id:63267)
Home overview
- Heat source Natural gas
- # garage spaces 2
- # parking spaces 2
- Has garage (y/n) Yes
- # full baths 3
- # total bathrooms 3.0
- # of above grade bedrooms 4
- Has fireplace (y/n) Yes
- Directions 1952618
- Lot dimensions 11068
- Lot size (acres) 0.26005638
- Building size 2290
- Listing # R3058802
- Property sub type Single family residence
- Status Active
- Listing source url Https://www.realtor.ca/real-estate/28993119/2606-hawser-avenue-coquitlam
- Listing type identifier Idx

$-5,195
/ Month












