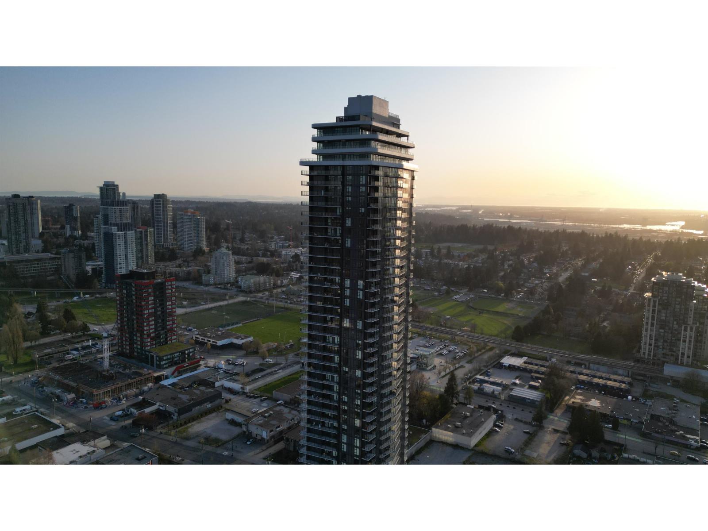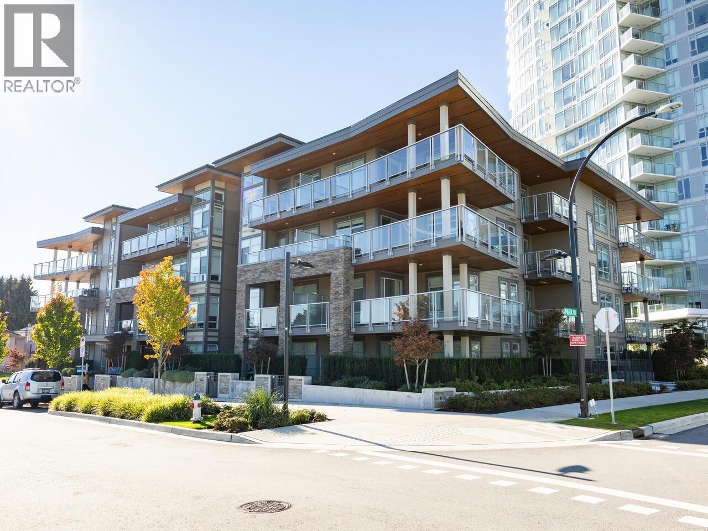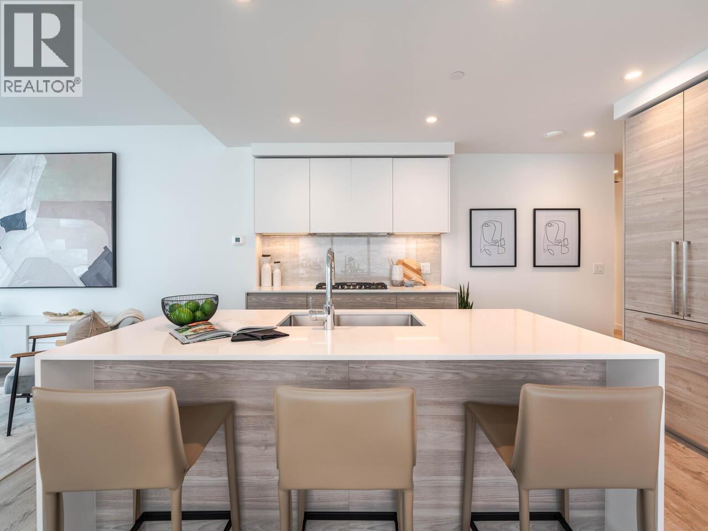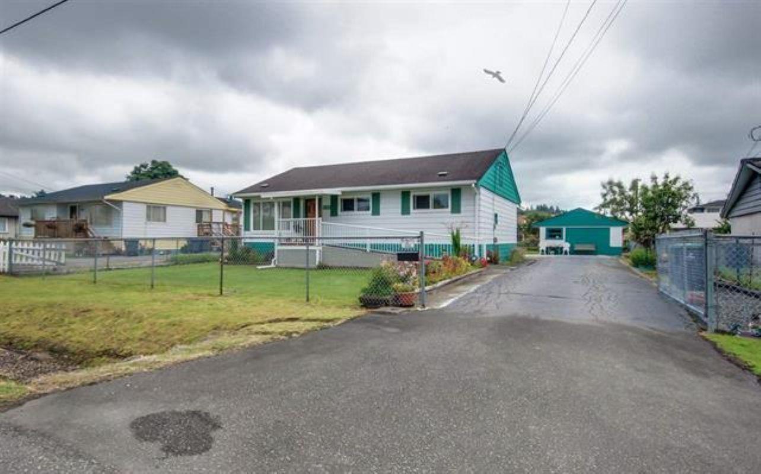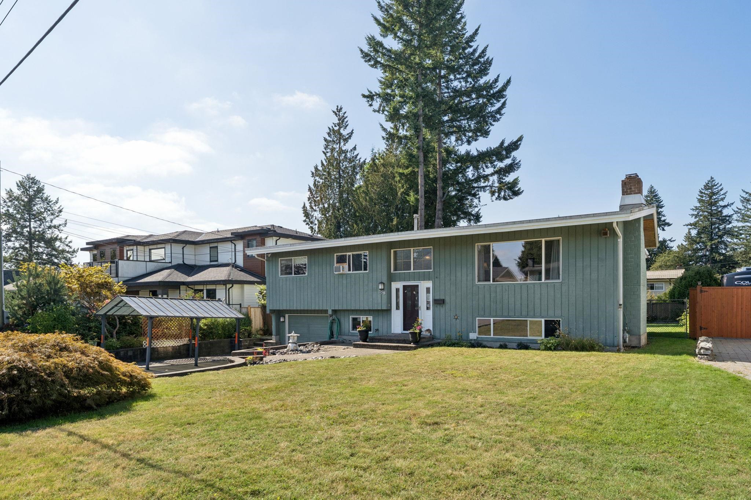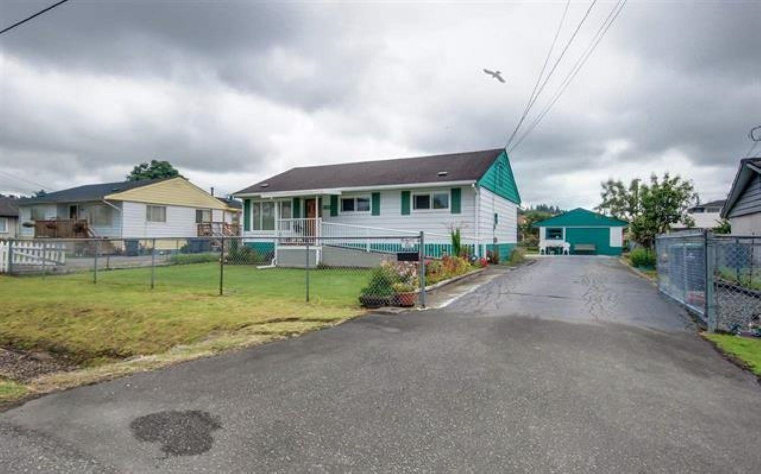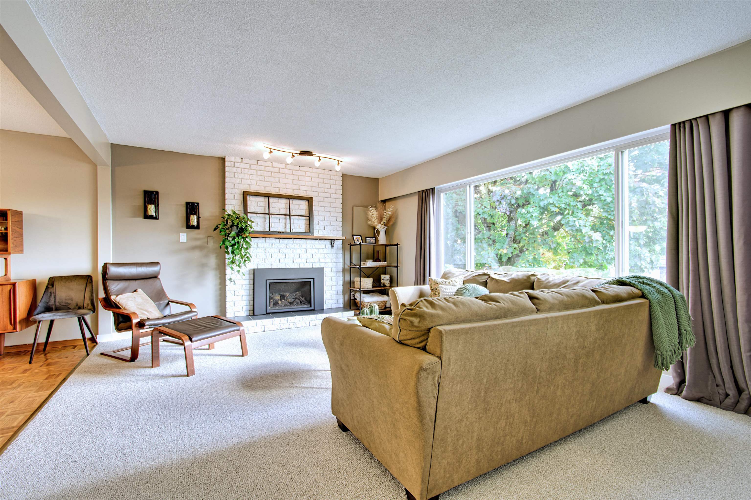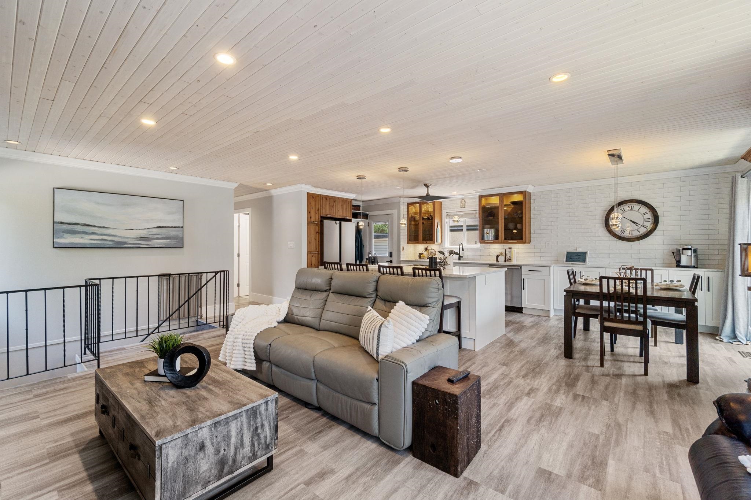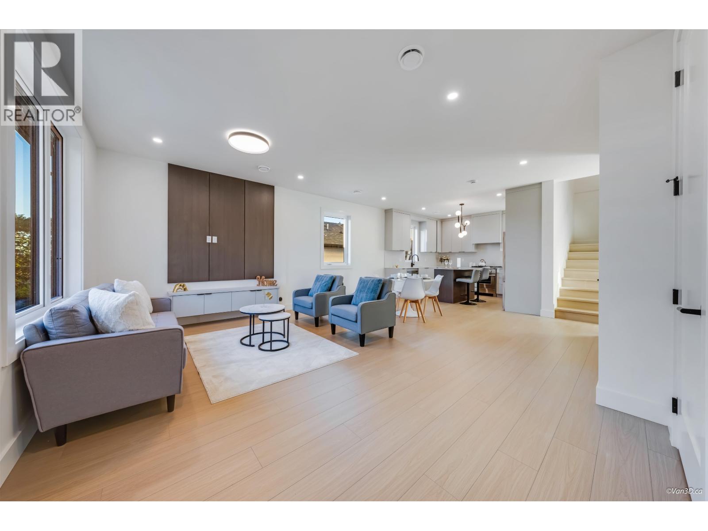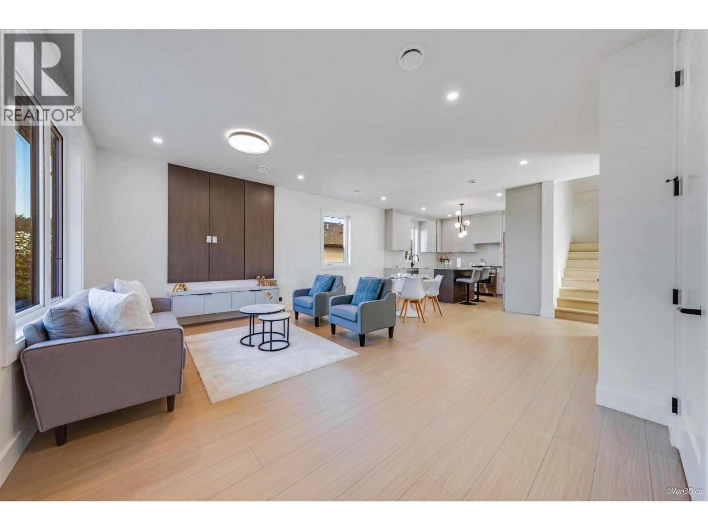- Houseful
- BC
- Coquitlam
- Westwood Plateau
- 2620 Limestone Place
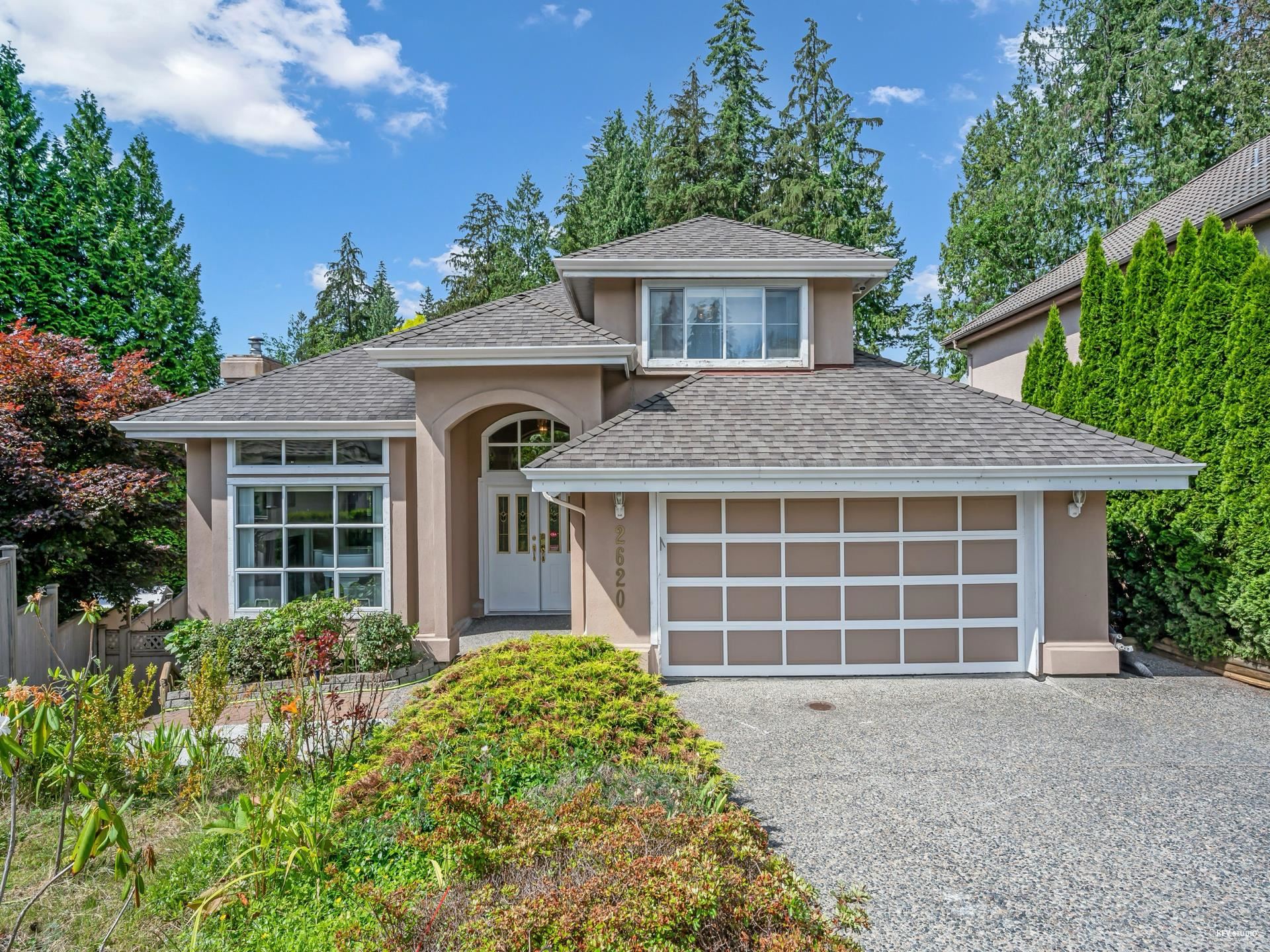
2620 Limestone Place
For Sale
New 41 hours
$1,868,000
6 beds
5 baths
4,638 Sqft
2620 Limestone Place
For Sale
New 41 hours
$1,868,000
6 beds
5 baths
4,638 Sqft
Highlights
Description
- Home value ($/Sqft)$403/Sqft
- Time on Houseful
- Property typeResidential
- Neighbourhood
- CommunityShopping Nearby
- Median school Score
- Year built1992
- Mortgage payment
Welcome to this luxurious custom built home on a huge 9000 sq.ft lot in the best location of the prestigious Westwood Plateau back onto the green belt with absolute living privacy. Steps to Noons Creek Trail. Bramblewood Elementary School catchment. Stunning interior design with over 4600 sq.ft of the living spaces. Extensive used of cherry wood cabinets in the kitchen and washrooms. Soaring vaulted ceilings in the living room and dining room. Sunken family room. Gourmet kitchen with granite countertops. Master bedroom on main floor overlooking the private backyard. Master hand craftsmanship and meticulous finishing with cherry hardwood floors on the main floor. Bright and huge walk out separate entrance two bedroom and two bathroom suite.
MLS®#R3058413 updated 1 day ago.
Houseful checked MLS® for data 1 day ago.
Home overview
Amenities / Utilities
- Heat source Forced air, natural gas
- Sewer/ septic Public sewer
Exterior
- Construction materials
- Foundation
- Roof
- # parking spaces 7
- Parking desc
Interior
- # full baths 4
- # half baths 1
- # total bathrooms 5.0
- # of above grade bedrooms
- Appliances Washer/dryer, dishwasher, refrigerator, stove
Location
- Community Shopping nearby
- Area Bc
- View Yes
- Water source Public
- Zoning description Sfd
Lot/ Land Details
- Lot dimensions 8876.0
Overview
- Lot size (acres) 0.2
- Basement information Full
- Building size 4638.0
- Mls® # R3058413
- Property sub type Single family residence
- Status Active
- Virtual tour
- Tax year 2024
Rooms Information
metric
- Bedroom 3.759m X 5.537m
Level: Above - Bedroom 3.505m X 3.861m
Level: Above - Bedroom 3.378m X 3.861m
Level: Above - Storage 2.921m X 3.937m
Level: Basement - Laundry 2.438m X 3.937m
Level: Basement - Recreation room 4.089m X 5.512m
Level: Basement - Den 3.048m X 4.089m
Level: Basement - Kitchen 3.785m X 3.886m
Level: Basement - Bedroom 3.658m X 6.274m
Level: Basement - Bedroom 3.251m X 4.394m
Level: Basement - Dining room 3.886m X 5.41m
Level: Basement - Foyer 2.642m X 5.232m
Level: Main - Primary bedroom 3.962m X 5.512m
Level: Main - Nook 3.556m X 3.785m
Level: Main - Walk-in closet 1.473m X 2.311m
Level: Main - Kitchen 3.378m X 4.039m
Level: Main - Dining room 2.997m X 3.861m
Level: Main - Laundry 2.134m X 2.515m
Level: Main - Family room 3.835m X 5.004m
Level: Main - Office 2.946m X 3.581m
Level: Main - Living room 4.013m X 4.953m
Level: Main
SOA_HOUSEKEEPING_ATTRS
- Listing type identifier Idx

Lock your rate with RBC pre-approval
Mortgage rate is for illustrative purposes only. Please check RBC.com/mortgages for the current mortgage rates
$-4,981
/ Month25 Years fixed, 20% down payment, % interest
$
$
$
%
$
%

Schedule a viewing
No obligation or purchase necessary, cancel at any time
Nearby Homes
Real estate & homes for sale nearby

