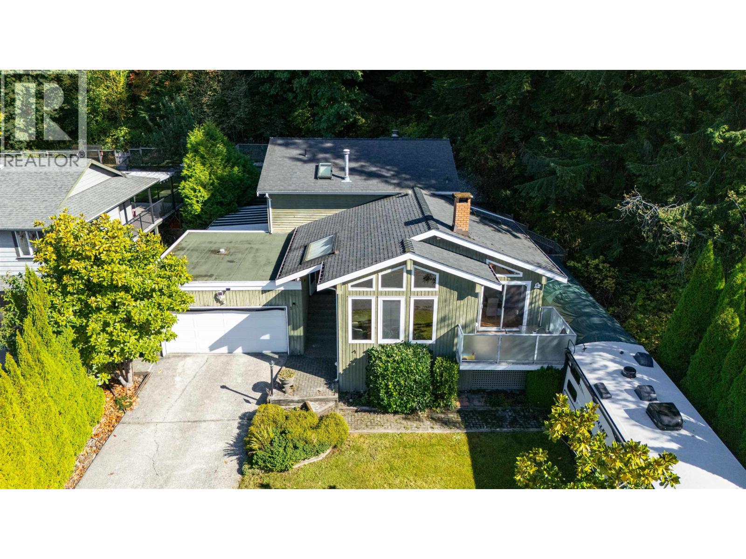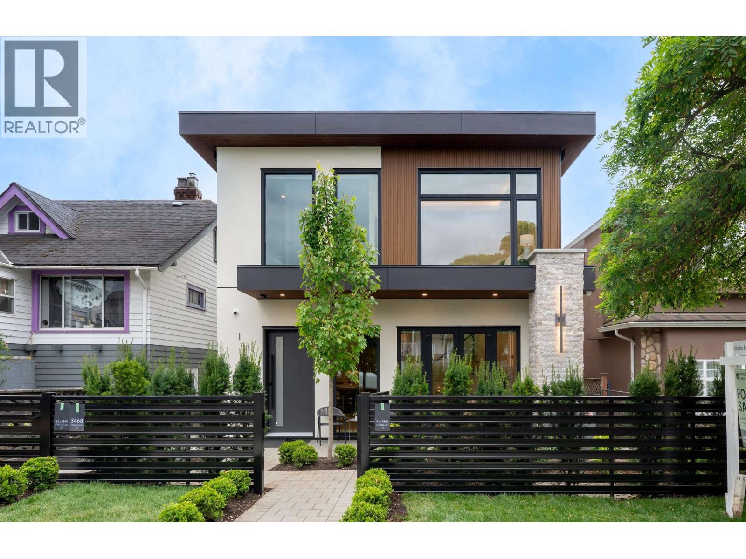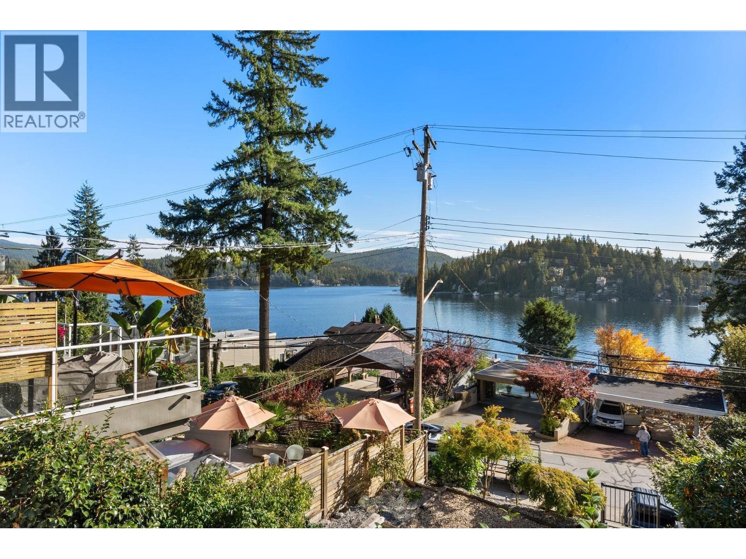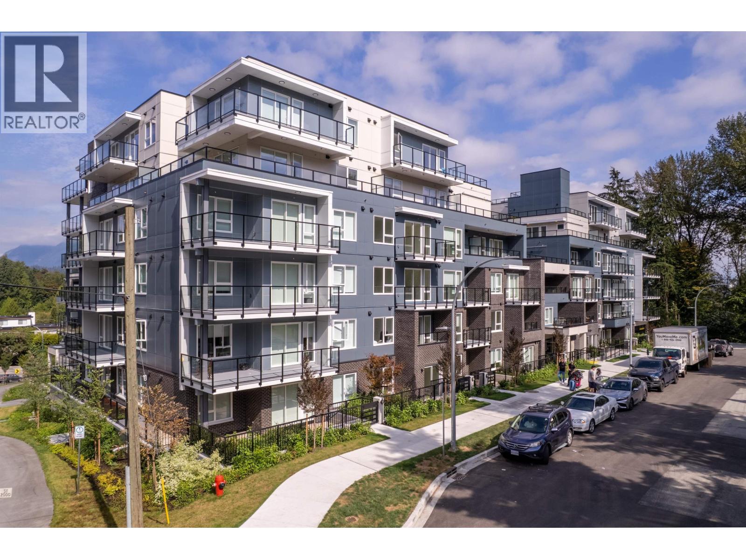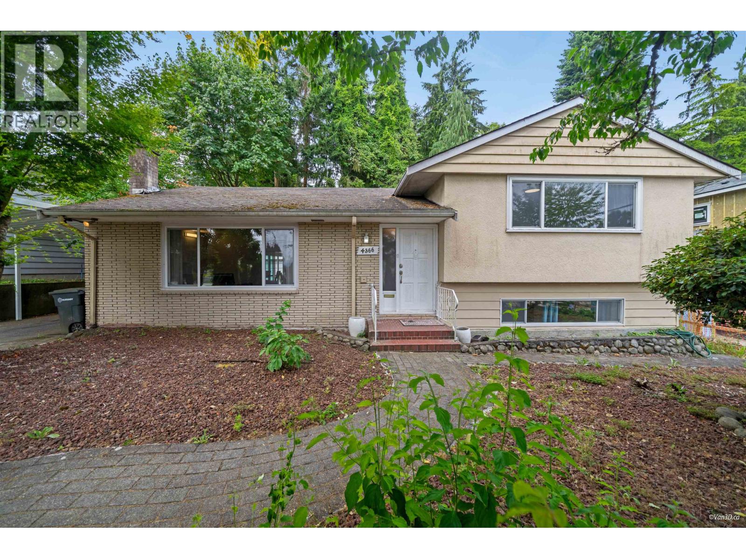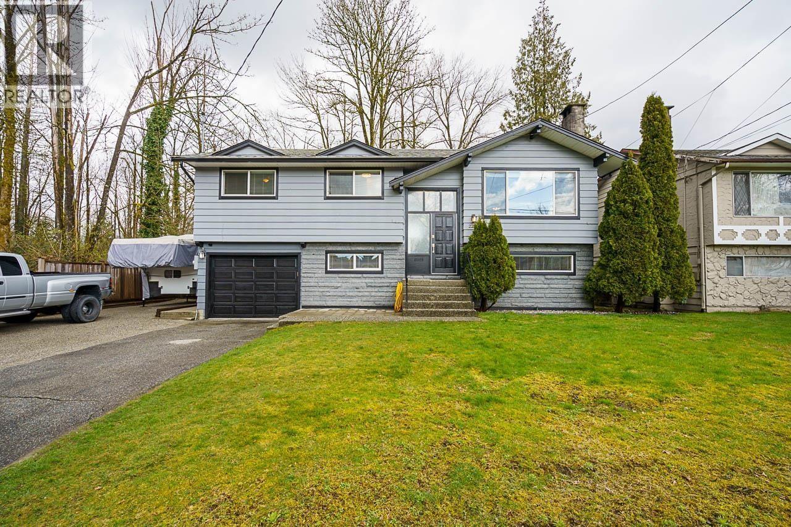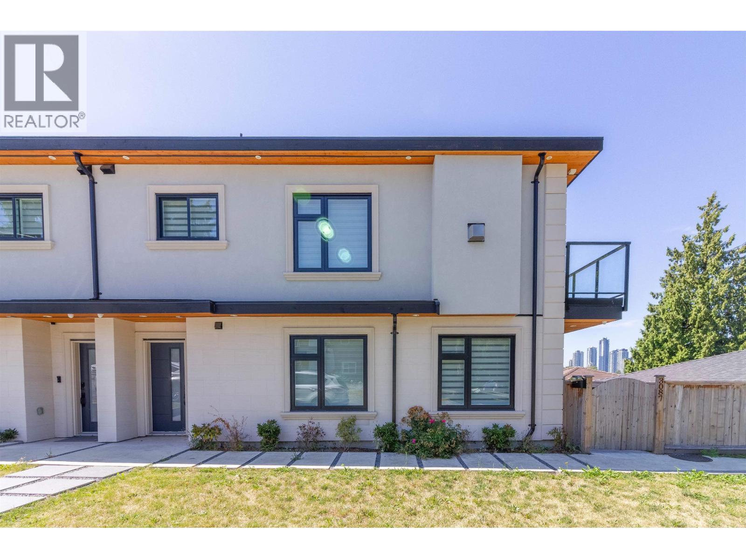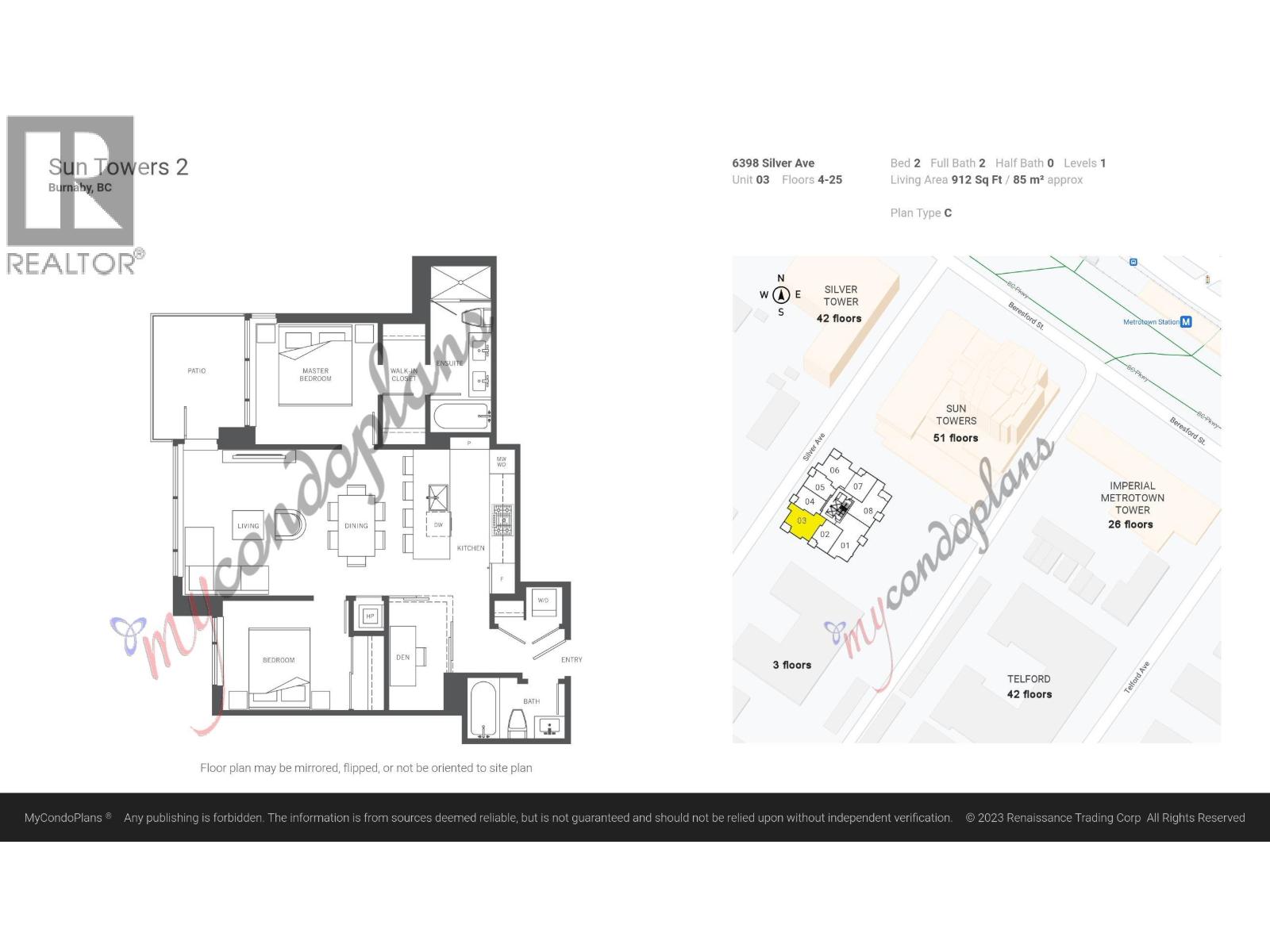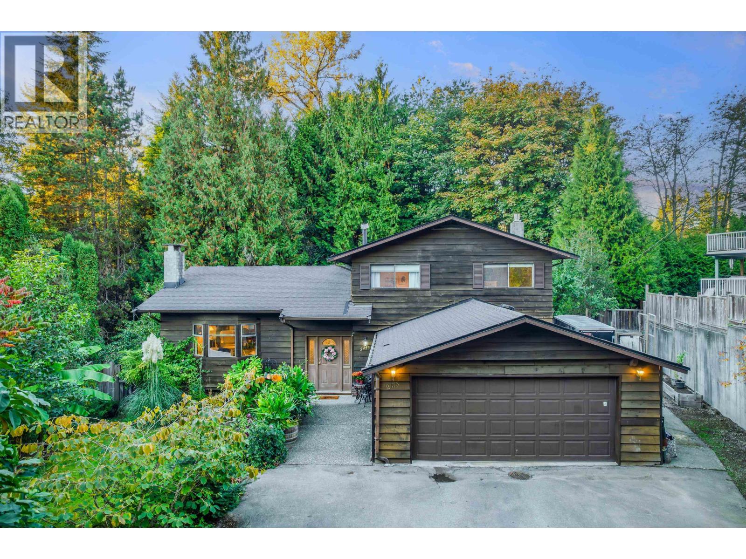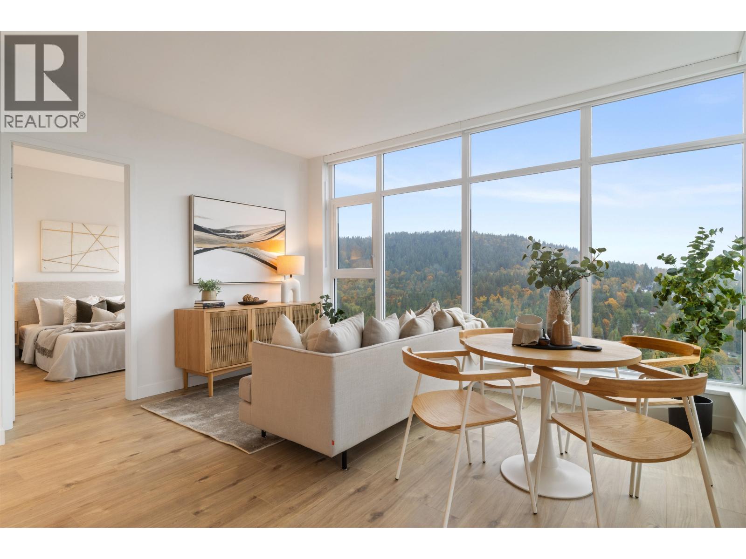- Houseful
- BC
- Coquitlam
- Westwood Plateau
- 2622 Sandstone Crescent
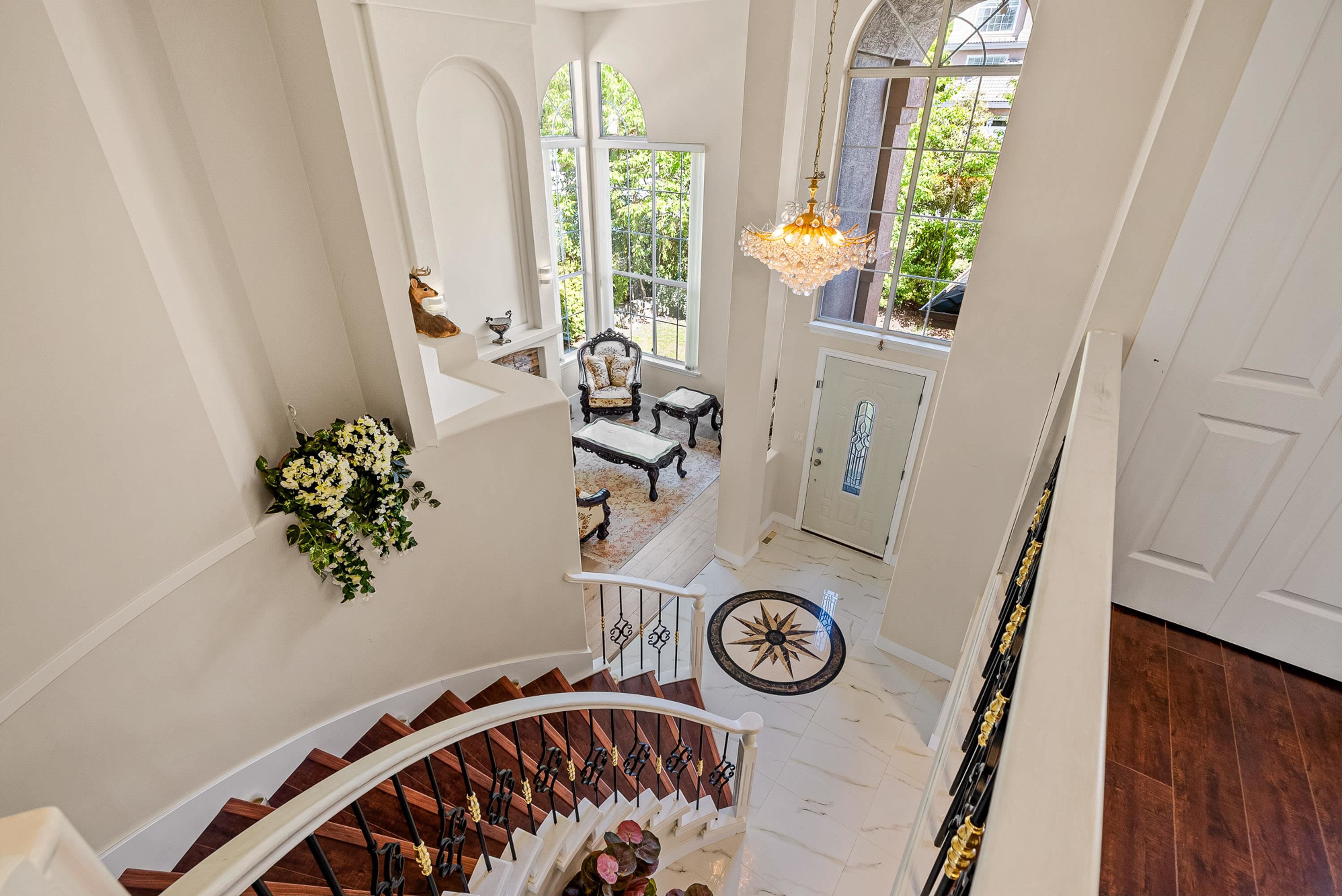
Highlights
Description
- Home value ($/Sqft)$510/Sqft
- Time on Houseful
- Property typeResidential
- Neighbourhood
- CommunityShopping Nearby
- Median school Score
- Year built1993
- Mortgage payment
Nestled in the sought-after neighbourhood of Westwood Plateau, this beautifully maintained 6 bed/4 bath home offers over 3,600 sqft of living space. The main floor features soaring ceilings, spacious Living and Dining areas, a full Bedroom, and a powder room. The Kitchen connects seamlessly to a cozy Family Room and extends to a large Patio and private Backyard — perfect for indoor-outdoor living and entertaining. Upstairs features 3 spacious Bedrooms, including a primary suite with spa-inspired ensuite and stunning city and mountain views. The Downstairs includes a versatile Flex Space and a ground-level, bright legal 2-bedroom suite with a separate entrance. Notable upgrades include a new Roof and PEX plumbing throughout (No Poly-B).
MLS®#R3051390 updated 2 weeks ago.
Houseful checked MLS® for data 2 weeks ago.
Home overview
Amenities / Utilities
- Heat source Baseboard, electric, forced air
- Sewer/ septic Public sewer, sanitary sewer, storm sewer
Exterior
- Construction materials
- Foundation
- Roof
- Fencing Fenced
- # parking spaces 2
- Parking desc
Interior
- # full baths 3
- # half baths 1
- # total bathrooms 4.0
- # of above grade bedrooms
- Appliances Washer/dryer, dishwasher, refrigerator, stove, microwave
Location
- Community Shopping nearby
- Area Bc
- View Yes
- Water source Public
- Zoning description Rs-1
- Directions 5887c37b4cfad27d8affd4881e60e645
Lot/ Land Details
- Lot dimensions 7129.61
Overview
- Lot size (acres) 0.16
- Basement information Full, finished, exterior entry
- Building size 3628.0
- Mls® # R3051390
- Property sub type Single family residence
- Status Active
- Tax year 2024
Rooms Information
metric
- Flex room 2.515m X 4.318m
- Bedroom 2.997m X 2.286m
- Walk-in closet 2.235m X 3.785m
Level: Above - Primary bedroom 4.47m X 4.623m
Level: Above - Bedroom 3.886m X 3.073m
Level: Above - Bedroom 3.15m X 3.073m
Level: Above - Dining room 3.683m X 2.997m
Level: Basement - Kitchen 3.48m X 2.692m
Level: Basement - Living room 4.394m X 4.496m
Level: Basement - Bedroom 4.572m X 3.708m
Level: Basement - Living room 4.801m X 3.785m
Level: Main - Bedroom 2.794m X 3.531m
Level: Main - Foyer 1.168m X 1.448m
Level: Main - Kitchen 3.683m X 2.794m
Level: Main - Pantry 1.092m X 0.965m
Level: Main - Eating area 3.15m X 2.997m
Level: Main - Laundry 2.464m X 2.616m
Level: Main - Family room 4.267m X 5.004m
Level: Main - Dining room 3.124m X 3.937m
Level: Main
SOA_HOUSEKEEPING_ATTRS
- Listing type identifier Idx

Lock your rate with RBC pre-approval
Mortgage rate is for illustrative purposes only. Please check RBC.com/mortgages for the current mortgage rates
$-4,933
/ Month25 Years fixed, 20% down payment, % interest
$
$
$
%
$
%

Schedule a viewing
No obligation or purchase necessary, cancel at any time
Nearby Homes
Real estate & homes for sale nearby

