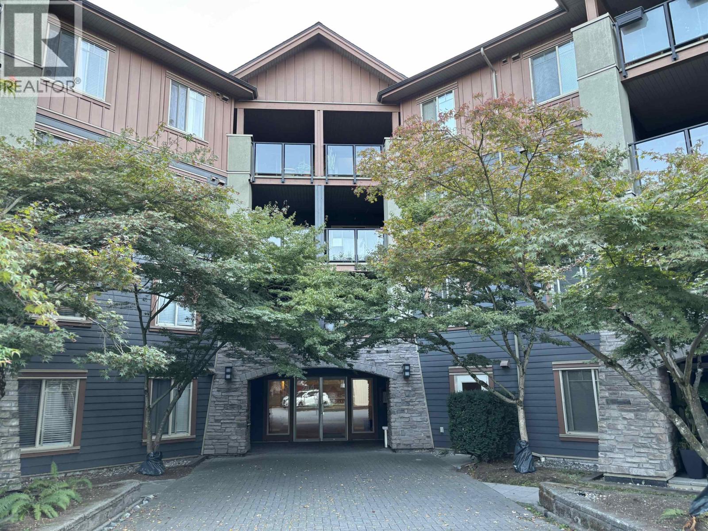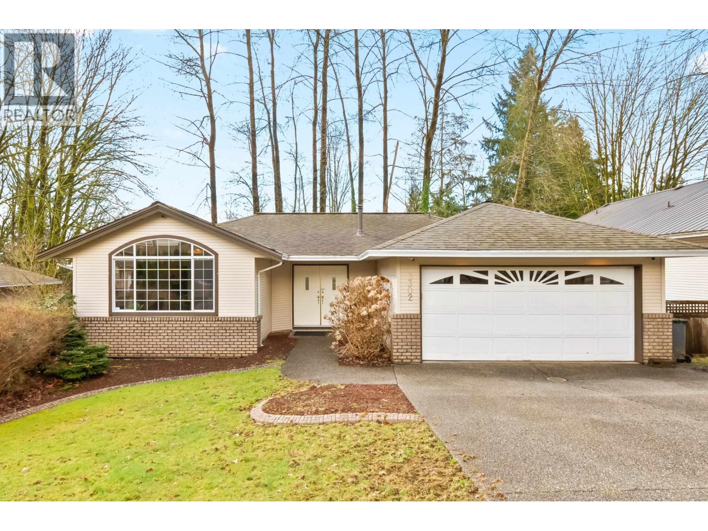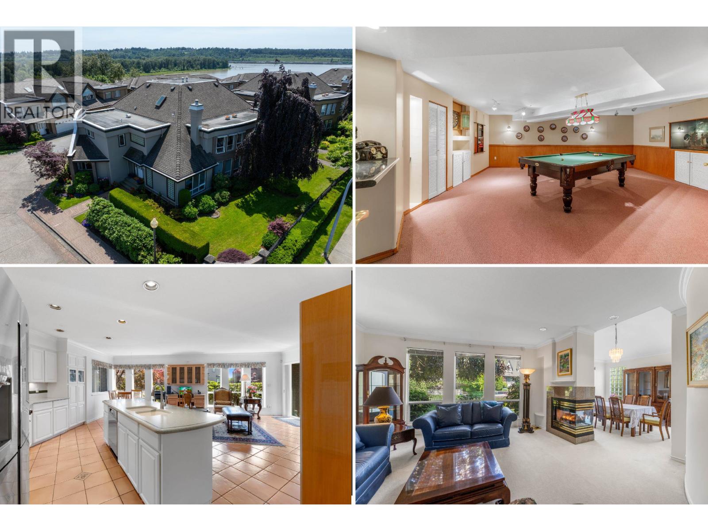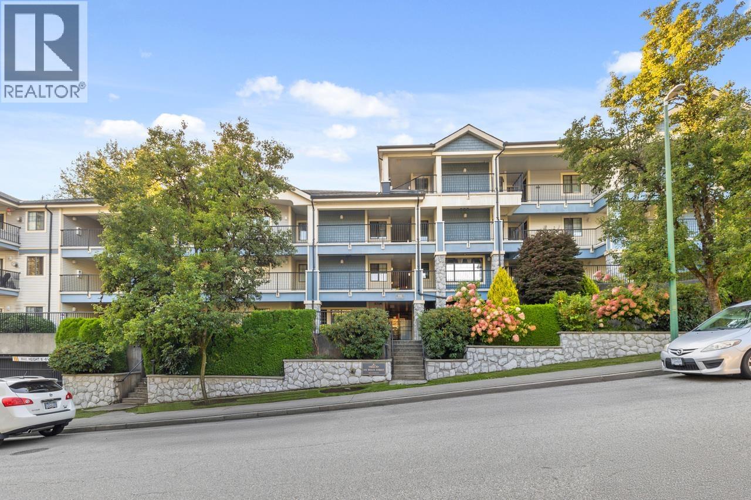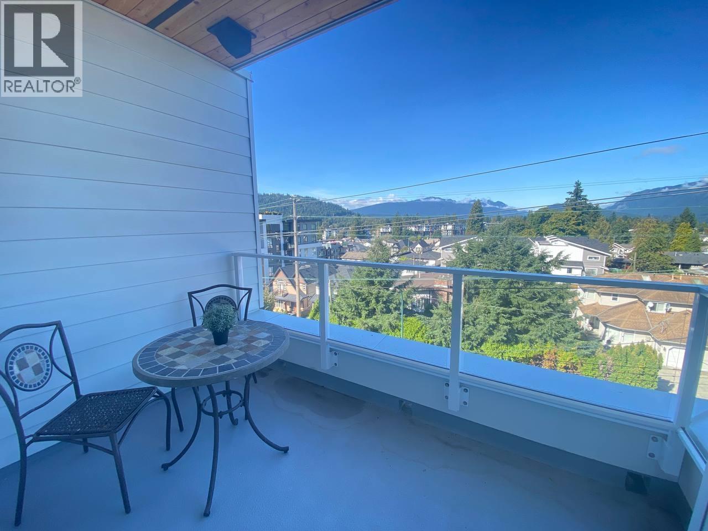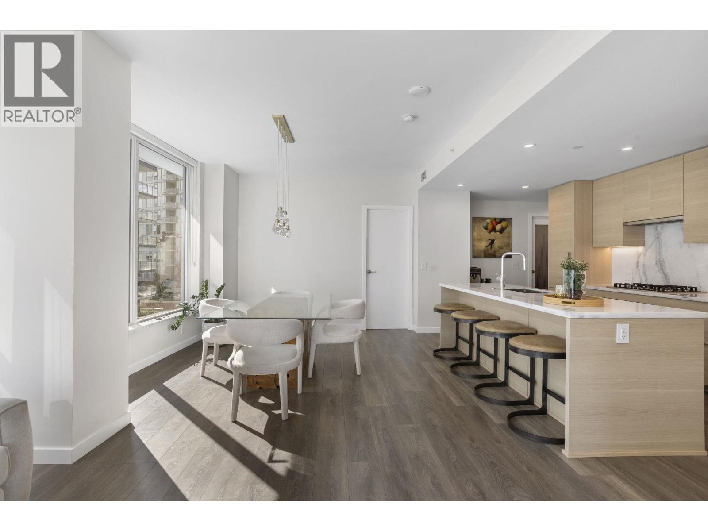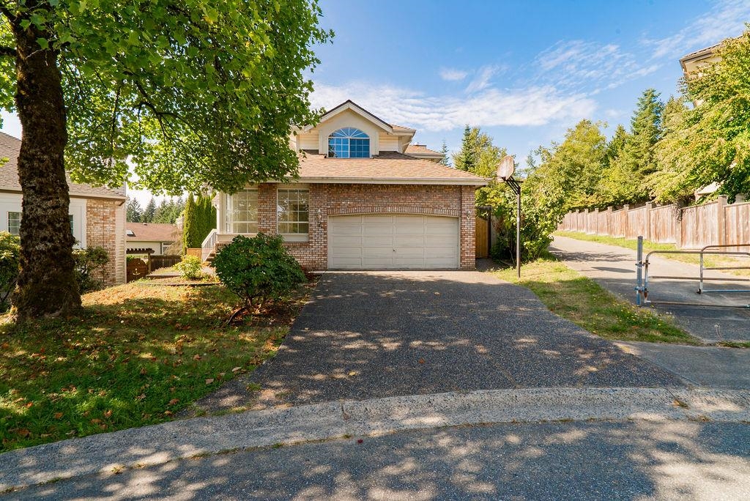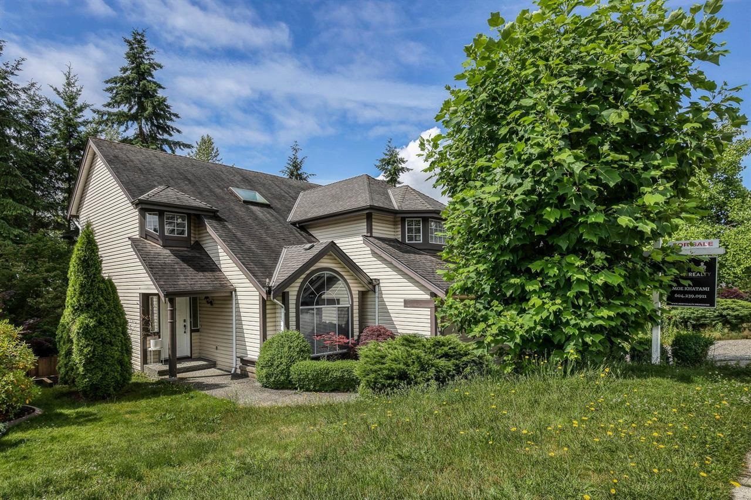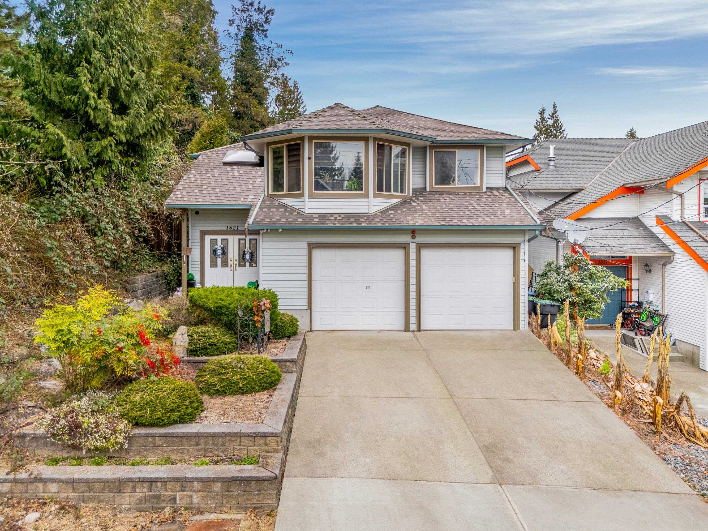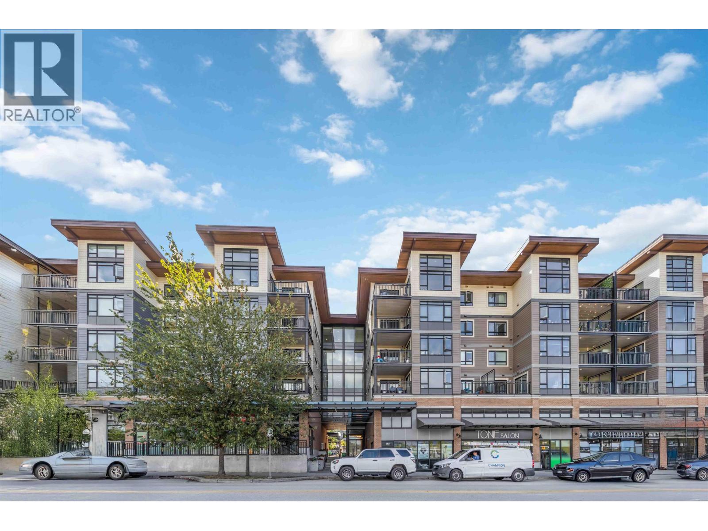- Houseful
- BC
- Coquitlam
- River Heights
- 2739 Goldstream Crescent
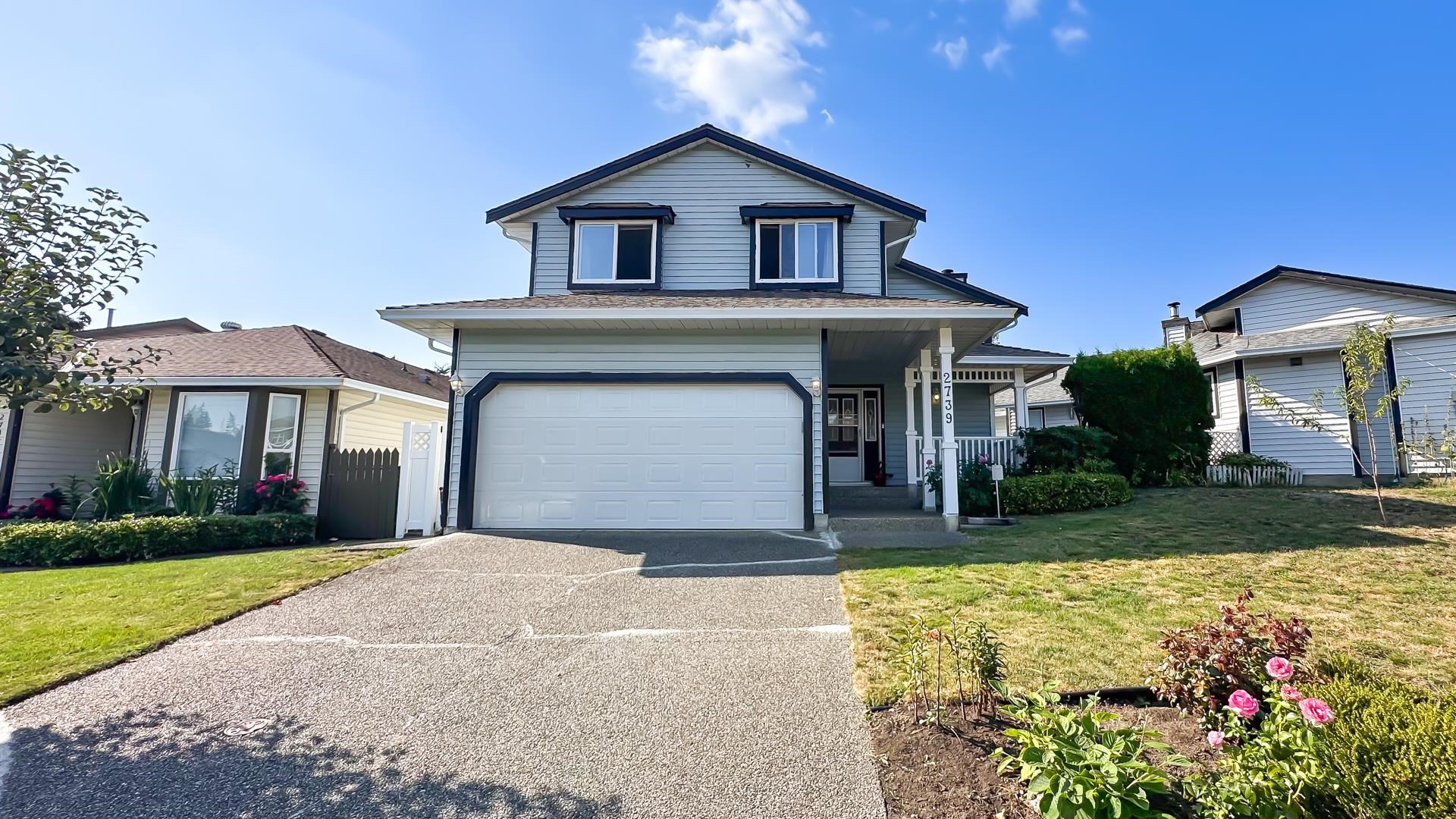
2739 Goldstream Crescent
For Sale
New 8 hours
$1,549,000
3 beds
3 baths
2,000 Sqft
2739 Goldstream Crescent
For Sale
New 8 hours
$1,549,000
3 beds
3 baths
2,000 Sqft
Highlights
Description
- Home value ($/Sqft)$775/Sqft
- Time on Houseful
- Property typeResidential
- Neighbourhood
- CommunityShopping Nearby
- Median school Score
- Year built1986
- Mortgage payment
Gorgeous family home located on a quiet street in the valuably River Heights community of Coquitlam East. Functional layout with open floor plan, including dedicated living space with vaulted ceilings, bright dinning area with sunroof, spacious family room overlooking the backyard, plus a large office with french doors. Upstairs features three good sized bedrooms plus a bonus nook. Fully fenced backyard offers great privacy. Great school catchments: Riverview Park Elementary, Hillcrest Middle, and Dr. Charles Best Secondary. Walking distance to Mundy Park, schools and bus transits. Easy access to highway, Coquitlam Centre, West Coast Express, skytrain stations, and more. Come and see!
MLS®#R3048356 updated 2 hours ago.
Houseful checked MLS® for data 2 hours ago.
Home overview
Amenities / Utilities
- Heat source Forced air, natural gas
- Sewer/ septic Public sewer, sanitary sewer, storm sewer
Exterior
- Construction materials
- Foundation
- Roof
- Fencing Fenced
- # parking spaces 4
- Parking desc
Interior
- # full baths 2
- # half baths 1
- # total bathrooms 3.0
- # of above grade bedrooms
- Appliances Washer/dryer, dishwasher, refrigerator, stove
Location
- Community Shopping nearby
- Area Bc
- Water source Public
- Zoning description R-2
Lot/ Land Details
- Lot dimensions 4802.0
Overview
- Lot size (acres) 0.11
- Basement information Crawl space
- Building size 2000.0
- Mls® # R3048356
- Property sub type Single family residence
- Status Active
- Virtual tour
- Tax year 2025
Rooms Information
metric
- Bedroom 3.099m X 3.861m
Level: Above - Bedroom 3.175m X 3.861m
Level: Above - Primary bedroom 3.632m X 4.42m
Level: Above - Nook 3.632m X 1.168m
Level: Above - Foyer 1.702m X 1.194m
Level: Main - Kitchen 3.277m X 3.81m
Level: Main - Dining room 2.743m X 4.775m
Level: Main - Family room 3.175m X 3.531m
Level: Main - Office 3.556m X 3.099m
Level: Main - Living room 4.699m X 4.699m
Level: Main
SOA_HOUSEKEEPING_ATTRS
- Listing type identifier Idx

Lock your rate with RBC pre-approval
Mortgage rate is for illustrative purposes only. Please check RBC.com/mortgages for the current mortgage rates
$-4,131
/ Month25 Years fixed, 20% down payment, % interest
$
$
$
%
$
%

Schedule a viewing
No obligation or purchase necessary, cancel at any time

