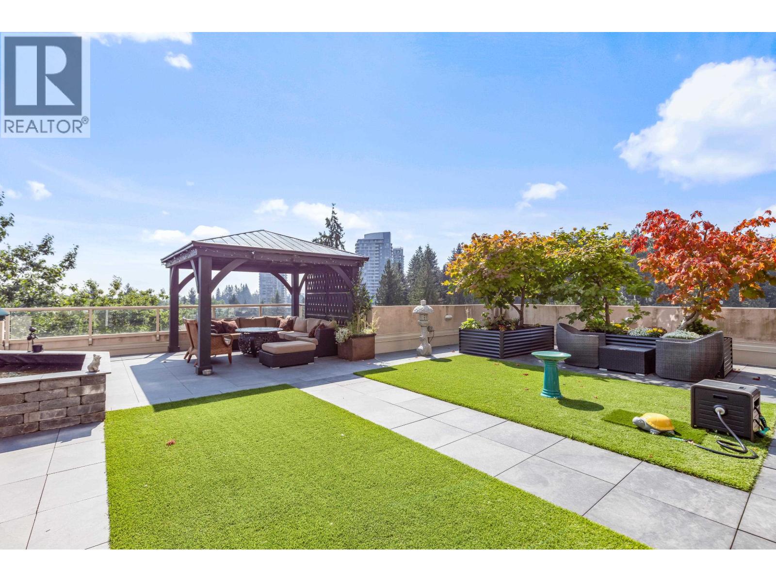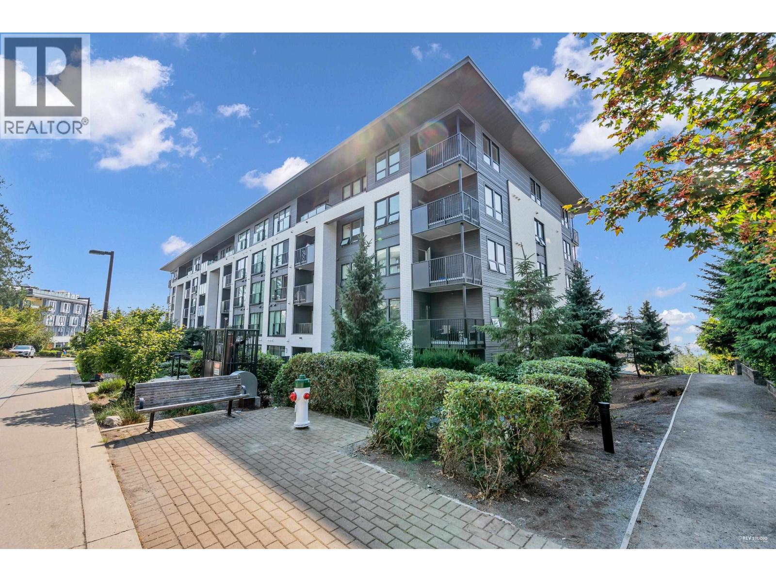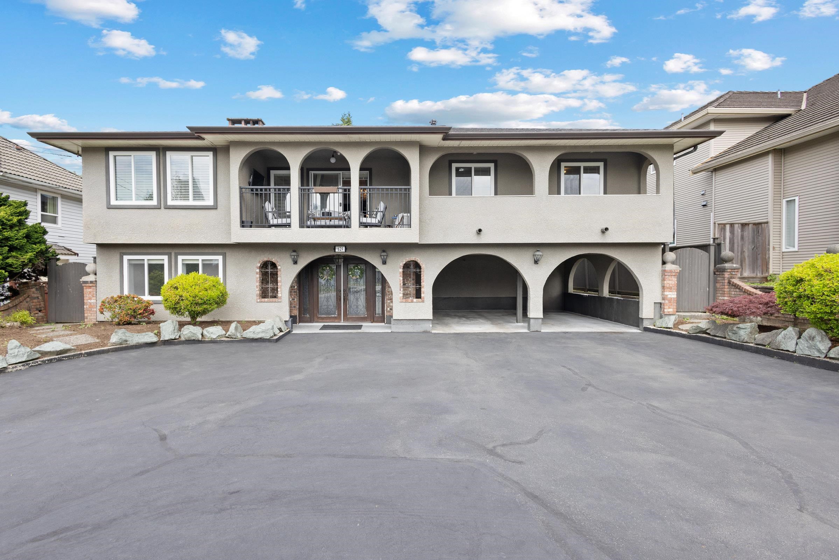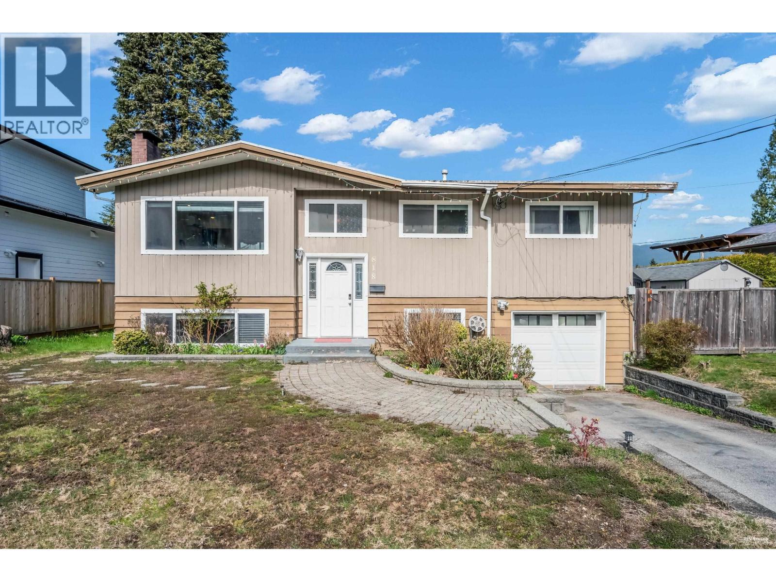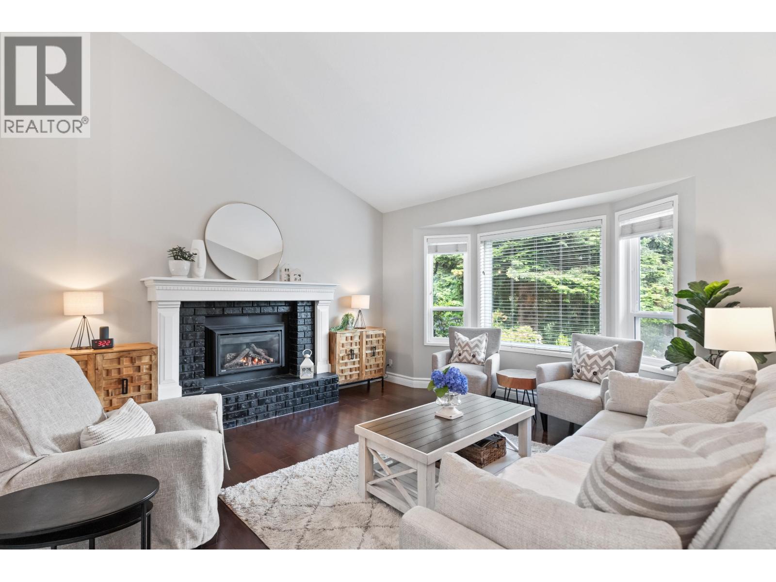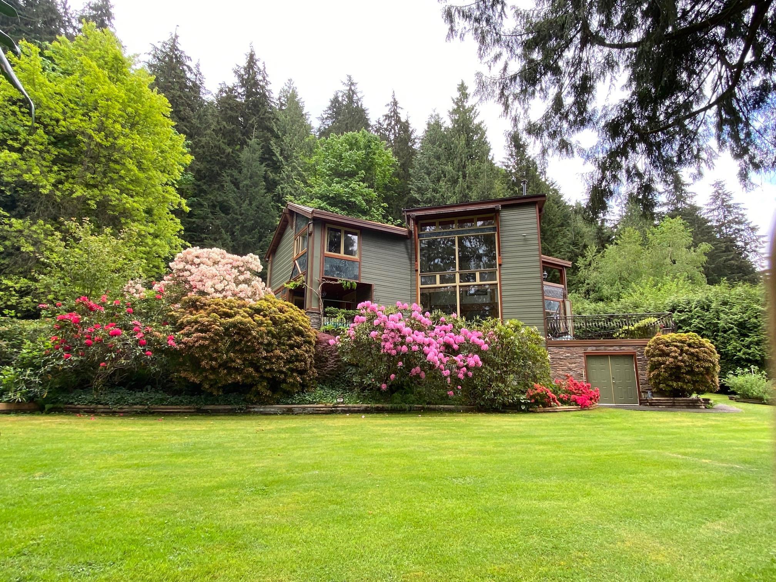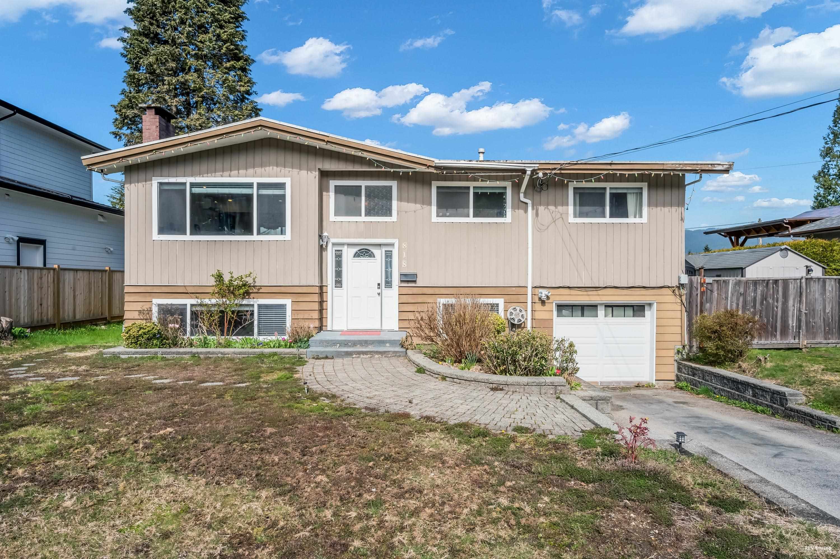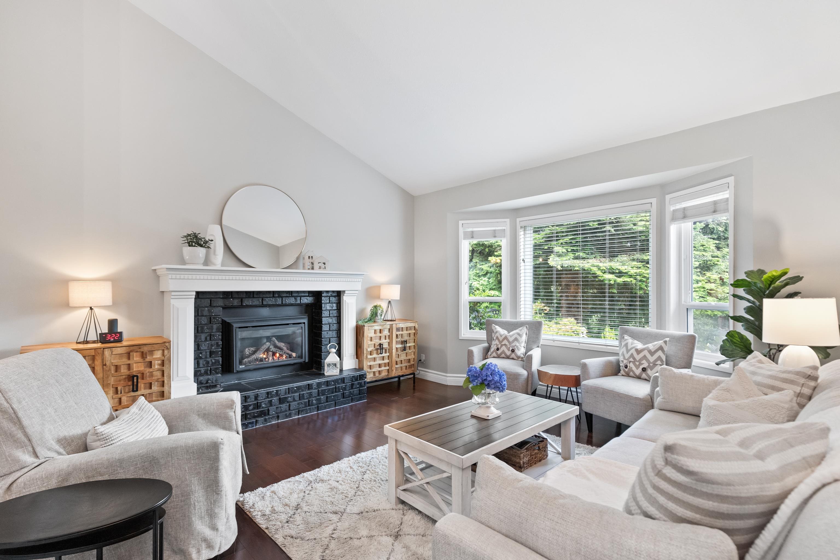- Houseful
- BC
- Coquitlam
- Eagle Ridge
- 2860 Banbury Avenue
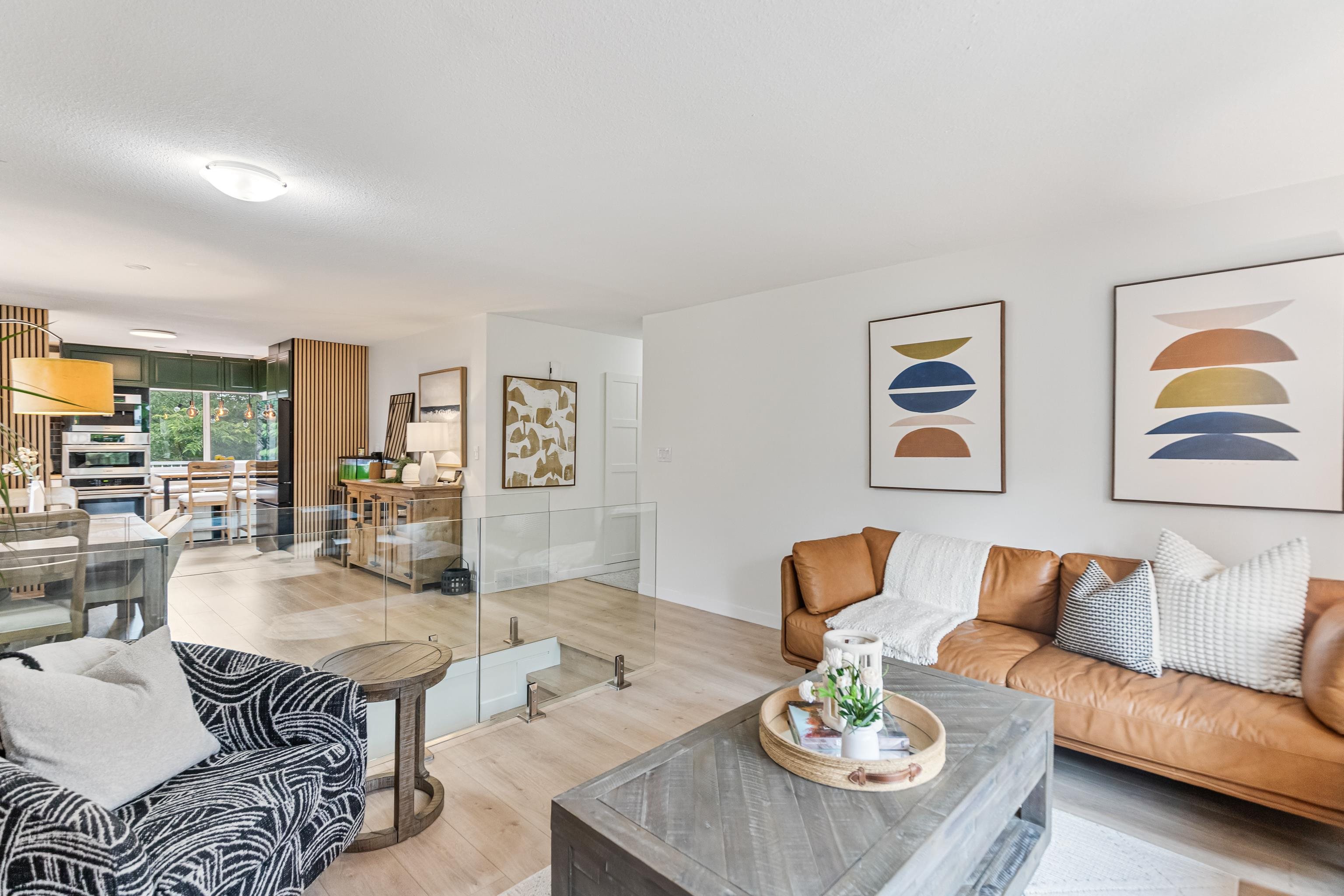
Highlights
Description
- Home value ($/Sqft)$712/Sqft
- Time on Houseful
- Property typeResidential
- StyleBasement entry
- Neighbourhood
- CommunityShopping Nearby
- Median school Score
- Year built1987
- Mortgage payment
Deciding between a townhouse or a single family detached home? Choose the detached house w/potential mortgage helper! Beautifully renovated 4 bed, 3 bath family home on a quiet cul-de-sac in sought-after Scott Creek. Move-in ready w/premium laminate floors, some Bosch & Miele appls incl. built-in coffee machine & smart fridge, smart lighting windows & glass railings. Spa-inspired baths feature modern vanities & LED mirrors. New windows upstairs. Large sundeck overlooks private fenced yard—ideal for kids, pets & entertaining. Bsmt offers separate entry 1 bed + den suite w/kitchenette & its own laundry, perfect for in-laws or mortgage helper. 2 laundries total. Book your private showing via your realtor!
MLS®#R3042582 updated 3 days ago.
Houseful checked MLS® for data 3 days ago.
Home overview
Amenities / Utilities
- Heat source Forced air
- Sewer/ septic Public sewer, sanitary sewer, storm sewer
Exterior
- Construction materials
- Foundation
- Roof
- Fencing Fenced
- # parking spaces 4
- Parking desc
Interior
- # full baths 3
- # total bathrooms 3.0
- # of above grade bedrooms
- Appliances Washer/dryer, dishwasher, refrigerator, stove
Location
- Community Shopping nearby
- Area Bc
- Water source Public
- Zoning description Sfd
- Directions Dfc9b393b48dd8d37e5c4e3a2bd54e2e
Lot/ Land Details
- Lot dimensions 4925.0
Overview
- Lot size (acres) 0.11
- Basement information Full
- Building size 2104.0
- Mls® # R3042582
- Property sub type Single family residence
- Status Active
- Virtual tour
- Tax year 2024
Rooms Information
metric
- Family room 5.182m X 3.683m
- Foyer 3.353m X 3.607m
- Den 1.88m X 3.556m
- Kitchen 3.023m X 2.337m
- Bedroom 33.731m X 3.048m
- Bedroom 3.531m X 2.769m
Level: Above - Dining room 4.115m X 3.531m
Level: Above - Walk-in closet 1.245m X 1.753m
Level: Above - Primary bedroom 3.886m X 4.724m
Level: Above - Kitchen 3.124m X 3.531m
Level: Above - Bedroom 2.87m X 2.819m
Level: Above - Living room 3.835m X 4.496m
Level: Above
SOA_HOUSEKEEPING_ATTRS
- Listing type identifier Idx

Lock your rate with RBC pre-approval
Mortgage rate is for illustrative purposes only. Please check RBC.com/mortgages for the current mortgage rates
$-3,997
/ Month25 Years fixed, 20% down payment, % interest
$
$
$
%
$
%

Schedule a viewing
No obligation or purchase necessary, cancel at any time
Nearby Homes
Real estate & homes for sale nearby



