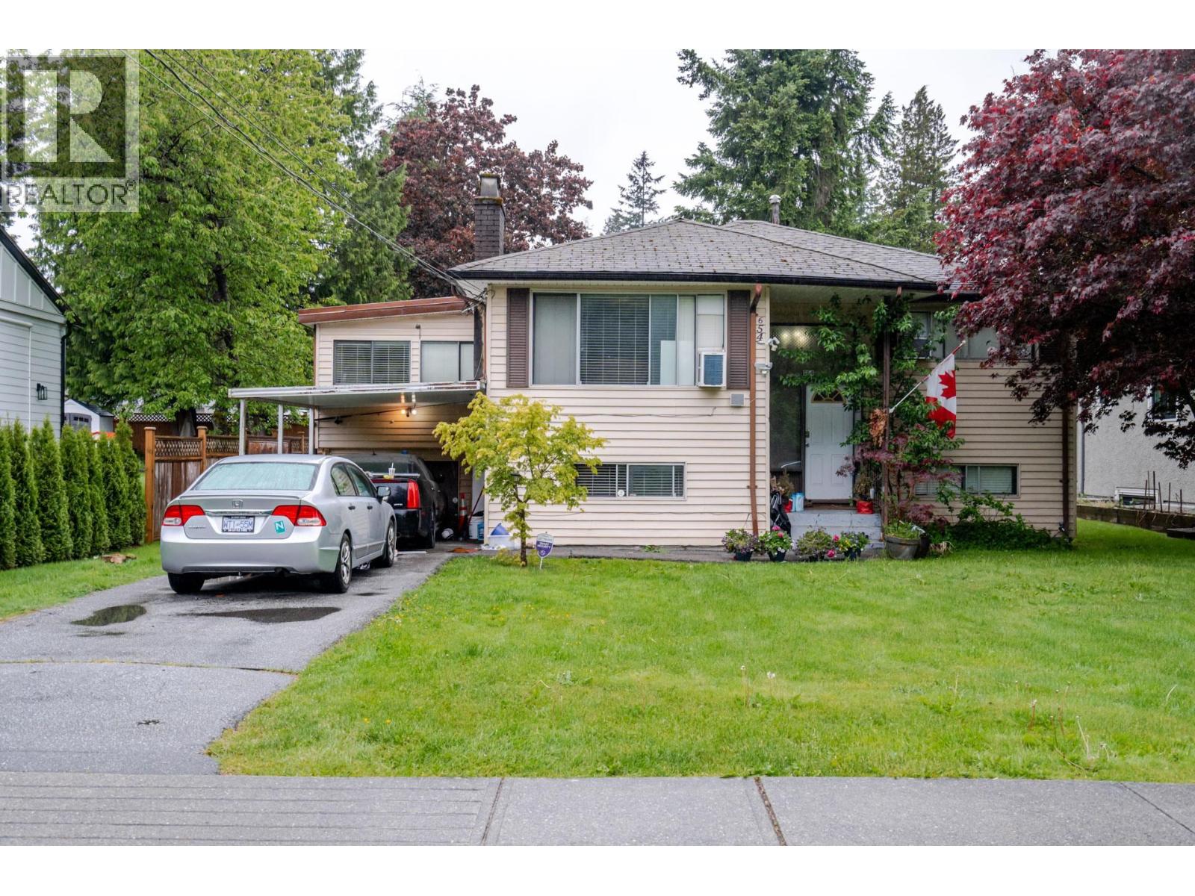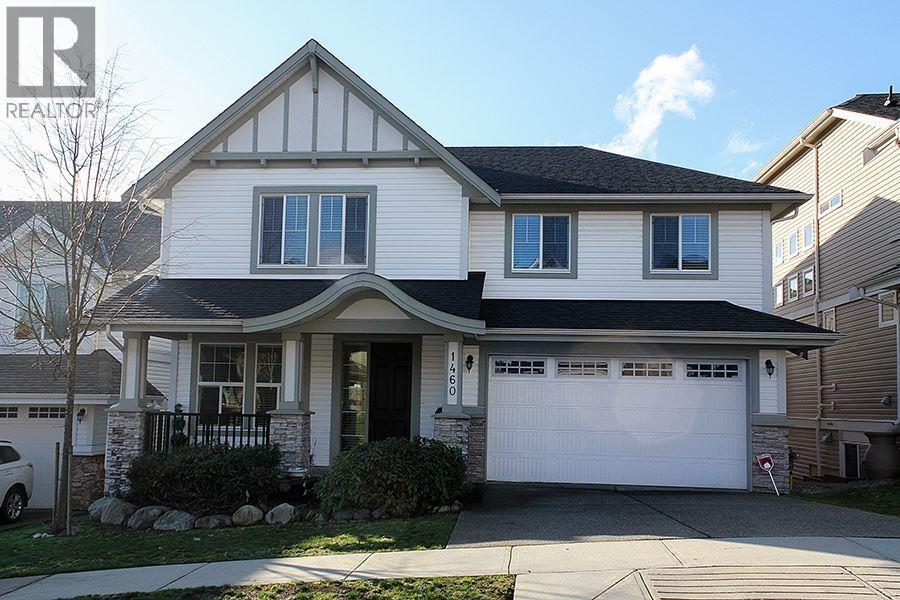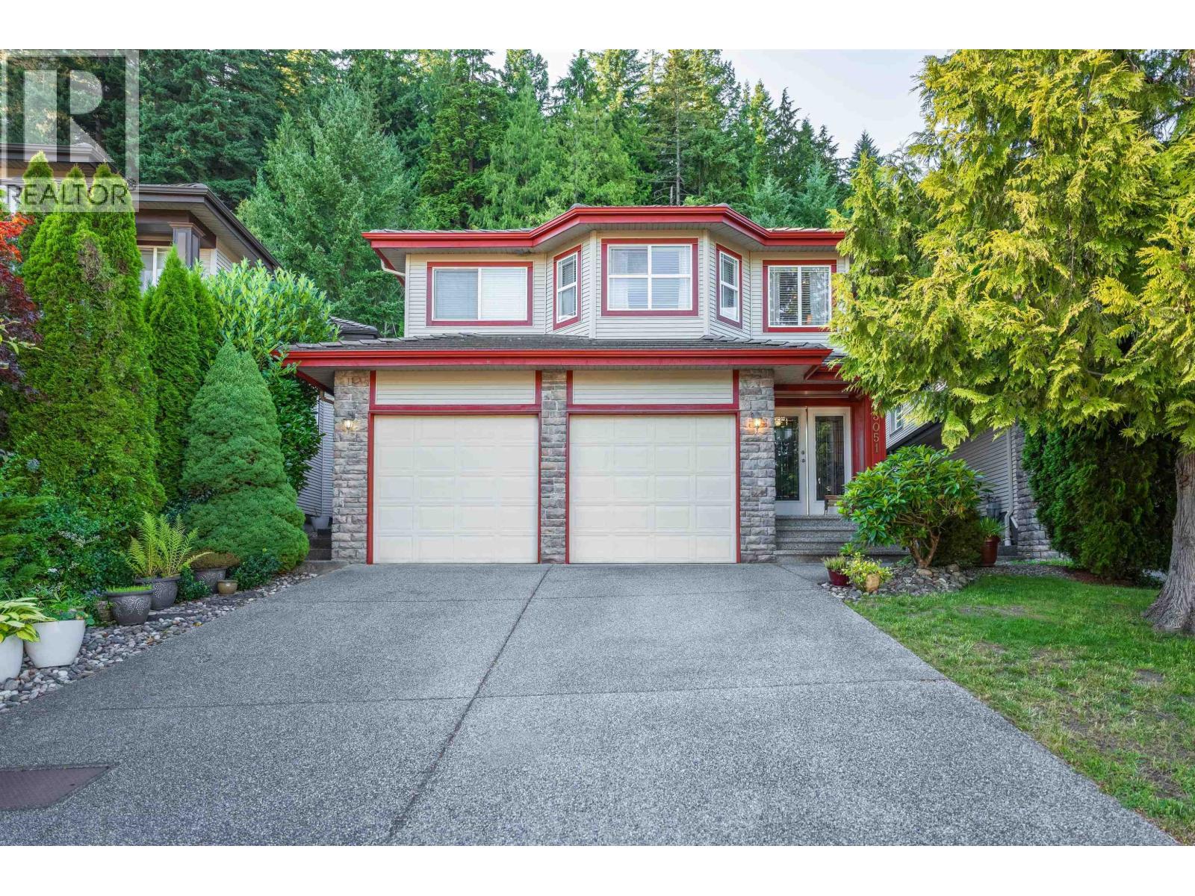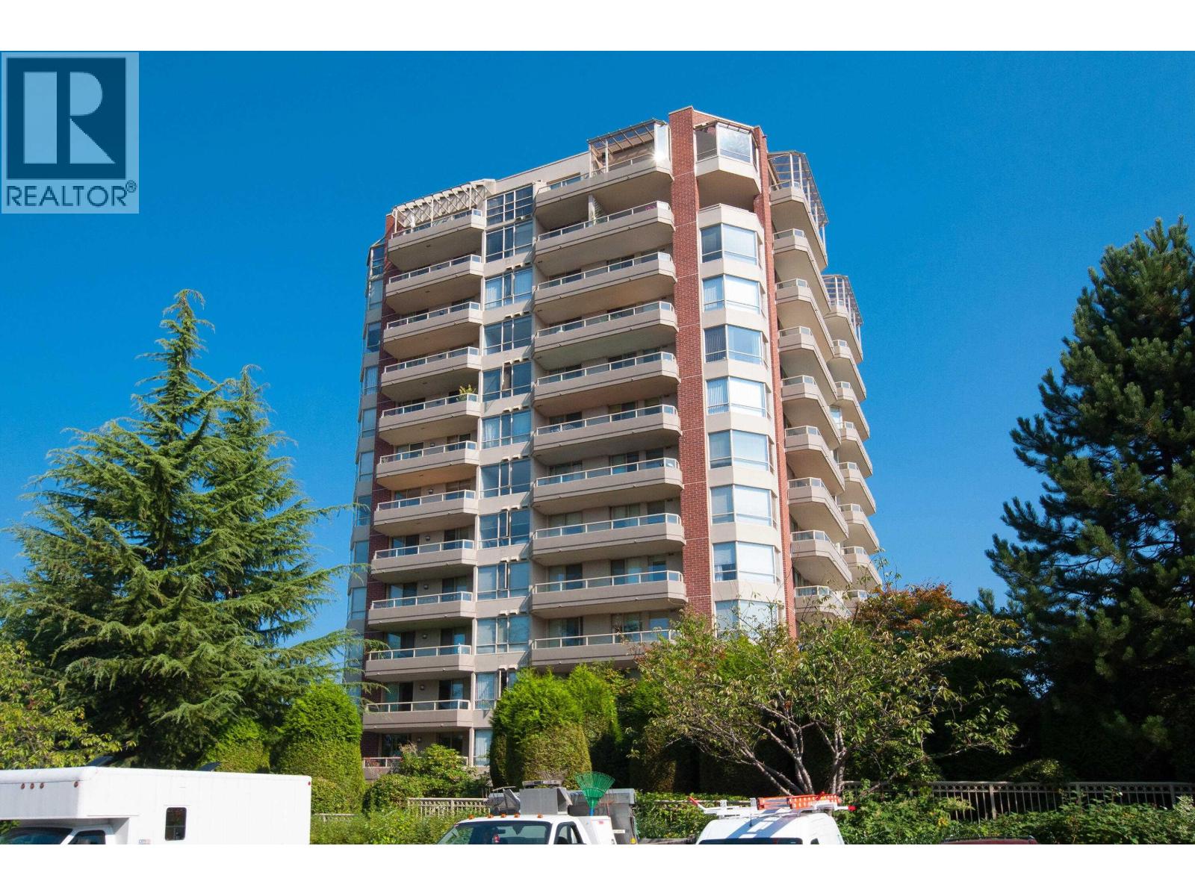- Houseful
- BC
- Coquitlam
- Ranch Park
- 2918 Dewdney Trunk Road
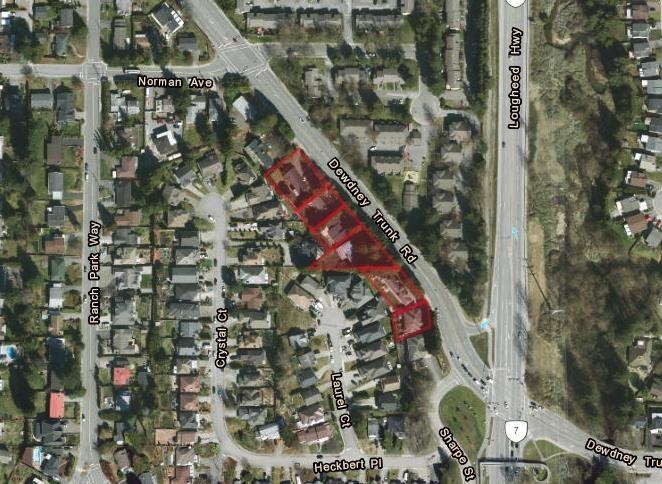
2918 Dewdney Trunk Road
2918 Dewdney Trunk Road
Highlights
Description
- Home value ($/Sqft)$1,807/Sqft
- Time on Houseful
- Property typeResidential
- Neighbourhood
- Median school Score
- Year built1971
- Mortgage payment
ATTN DEVELOPERS - This 6 bed/4 bath, 12,700 SF parcel is a part of a 6-lot land assembly spanning a total of 55,912 SF with 2908, 2910, 2914, 2922 & 2926 Dewdney Trunk Road, Coquitlam. At just under 1.3 acres, this unique development opportunity is located within the highly sought-after Coquitlam Center SkyTrain TOD Tier 3 zone, offering an FSR of 3.0. Imagine building up to 8 stories in this rapidly growing urban hub, thats just a 6-8 minute walk from Coquitlam Center Skytrain and Mall or a quick bus ride down the street. Enjoy living close to key amenities with direct access to major highways, restaurants, local attractions, hospital and more! This perfectly positioned location is ready for a vibrant new community - Don't miss out on transforming this site into a landmark development!
Home overview
- Heat source Forced air
- Sewer/ septic Public sewer, sanitary sewer
- Construction materials
- Foundation
- Roof
- Parking desc
- # full baths 4
- # total bathrooms 4.0
- # of above grade bedrooms
- Appliances Washer/dryer, dishwasher, refrigerator, stove
- Area Bc
- Water source Public
- Zoning description Rs1
- Directions 8c1a78f5d86041a787601f53dc63f44a
- Lot dimensions 12700.0
- Lot size (acres) 0.29
- Basement information None
- Building size 2960.0
- Mls® # R3019026
- Property sub type Single family residence
- Status Active
- Tax year 2024
- Bedroom 2.845m X 3.759m
Level: Above - Bedroom 4.039m X 5.41m
Level: Above - Family room 3.734m X 5.41m
Level: Above - Bedroom 3.658m X 3.962m
Level: Above - Bedroom 2.438m X 3.048m
Level: Above - Recreation room 3.658m X 3.962m
Level: Above - Bedroom 3.353m X 3.962m
Level: Main - Kitchen 3.505m X 3.962m
Level: Main - Bedroom 1.956m X 3.048m
Level: Main - Dining room 3.048m X 3.962m
Level: Main
- Listing type identifier Idx

$-14,267
/ Month







