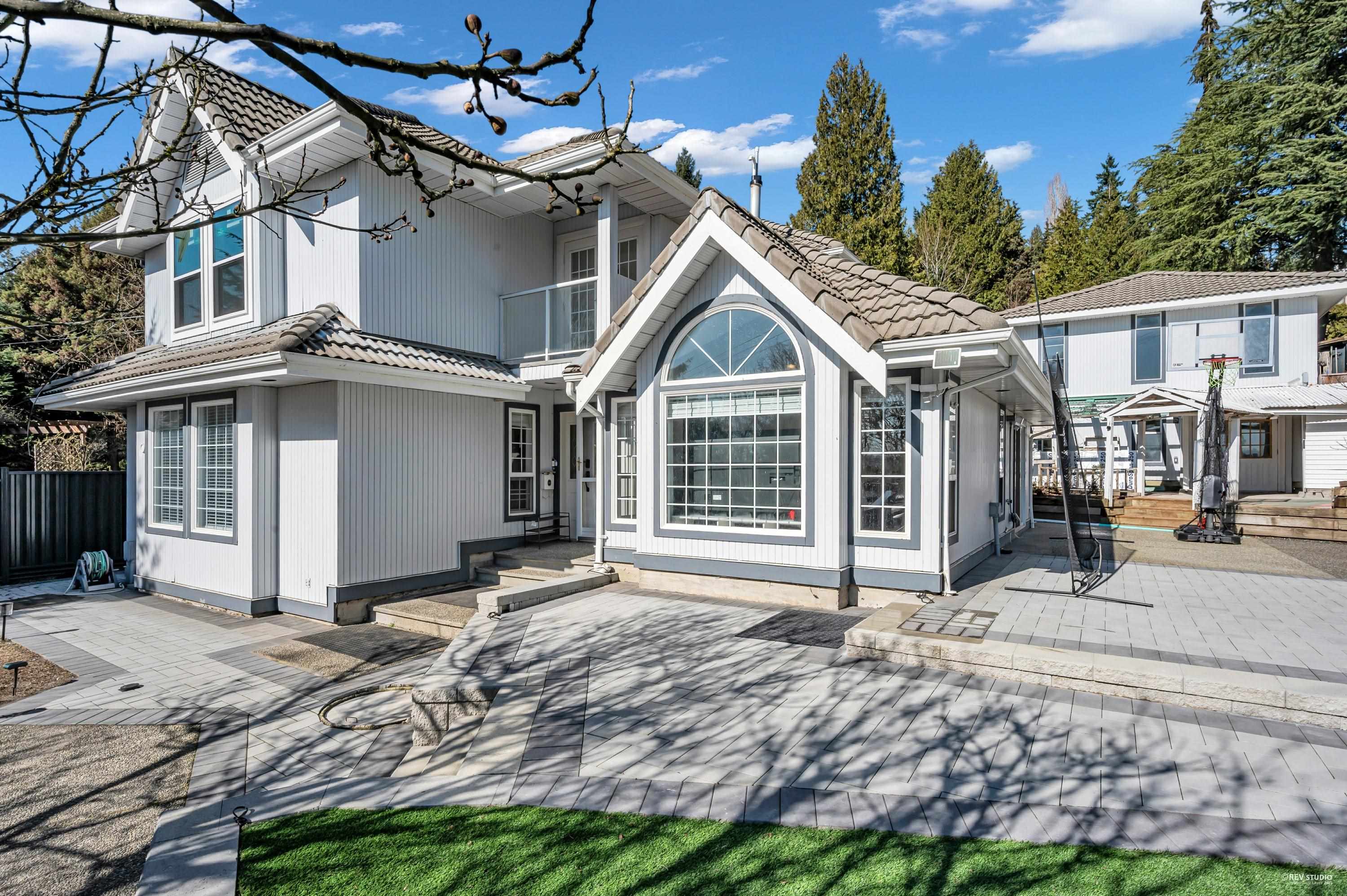Select your Favourite features

292 Mariner Way
For Sale
195 Days
$1,890,000 $40K
$1,850,000
5 beds
4 baths
2,593 Sqft
292 Mariner Way
For Sale
195 Days
$1,890,000 $40K
$1,850,000
5 beds
4 baths
2,593 Sqft
Highlights
Description
- Home value ($/Sqft)$713/Sqft
- Time on Houseful
- Property typeResidential
- Neighbourhood
- Median school Score
- Year built1992
- Mortgage payment
Fully renovated with new windows at Master Bedroom, new painting, new gutters and boiler; On demand hot water system. Central location at Coq east area; minutes to the No. 1 highway. Detached Triple garage with spacious workshop/Den below for you to use as home office. Surrounded by fruit trees and beautiful garden with new mental fences. 400Amps with it's own power pillar! EV charger available. One bedroom legal suite with large living room &separate entry can be easily converted as two bedrooms for good mortgage helpers. 4 spacious & bright bedrooms above on the quiet side. Daycare and Elementary school all within the walking distance. Great home for people with multiple generations or growing young families. A must see. Open House July20 Sunday 12:30-2PM
MLS®#R2988397 updated 1 month ago.
Houseful checked MLS® for data 1 month ago.
Home overview
Amenities / Utilities
- Heat source Radiant
- Sewer/ septic Public sewer, sanitary sewer, storm sewer
Exterior
- Construction materials
- Foundation
- Roof
- Fencing Fenced
- Parking desc
Interior
- # full baths 4
- # total bathrooms 4.0
- # of above grade bedrooms
Location
- Area Bc
- Water source Public
- Zoning description Sfd
- Directions 4894eb9a45e50de8a5fd68e7e75b9358
Lot/ Land Details
- Lot dimensions 9204.0
Overview
- Lot size (acres) 0.21
- Basement information None
- Building size 2593.0
- Mls® # R2988397
- Property sub type Single family residence
- Status Active
- Virtual tour
- Tax year 2024
Rooms Information
metric
- Primary bedroom 4.877m X 6.198m
Level: Above - Bedroom 3.251m X 3.302m
Level: Above - Bedroom 2.718m X 4.623m
Level: Above - Bedroom 3.251m X 3.302m
Level: Above - Other 2.083m X 3.226m
Level: Main - Kitchen 3.861m X 4.699m
Level: Main - Living room 5.182m X 3.962m
Level: Main - Kitchen 3.962m X 3.023m
Level: Main - Nook 1.905m X 2.692m
Level: Main - Bedroom 3.886m X 3.302m
Level: Main - Dining room 5.055m X 5.842m
Level: Main - Foyer 3.734m X 2.591m
Level: Main
SOA_HOUSEKEEPING_ATTRS
- Listing type identifier Idx

Lock your rate with RBC pre-approval
Mortgage rate is for illustrative purposes only. Please check RBC.com/mortgages for the current mortgage rates
$-4,933
/ Month25 Years fixed, 20% down payment, % interest
$
$
$
%
$
%

Schedule a viewing
No obligation or purchase necessary, cancel at any time
Nearby Homes
Real estate & homes for sale nearby











