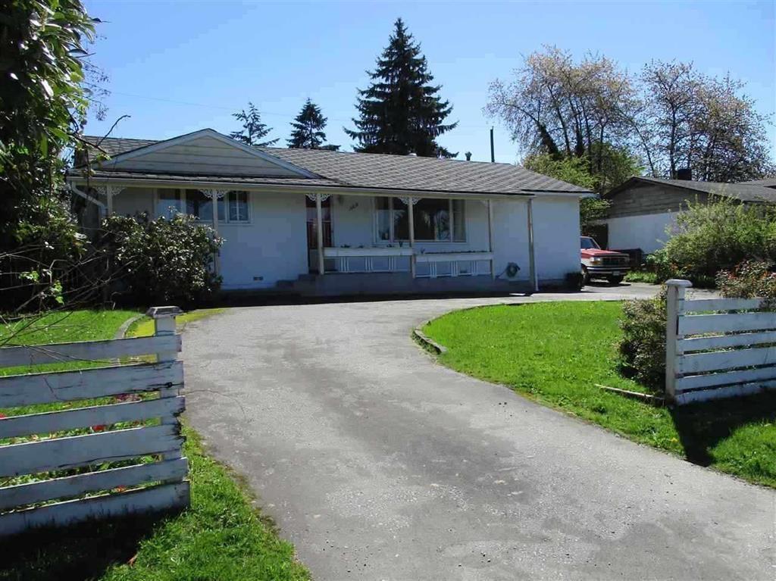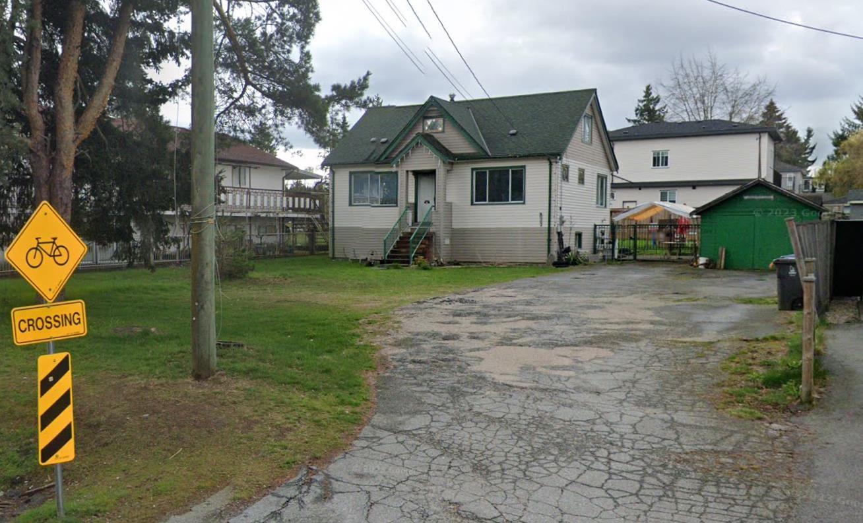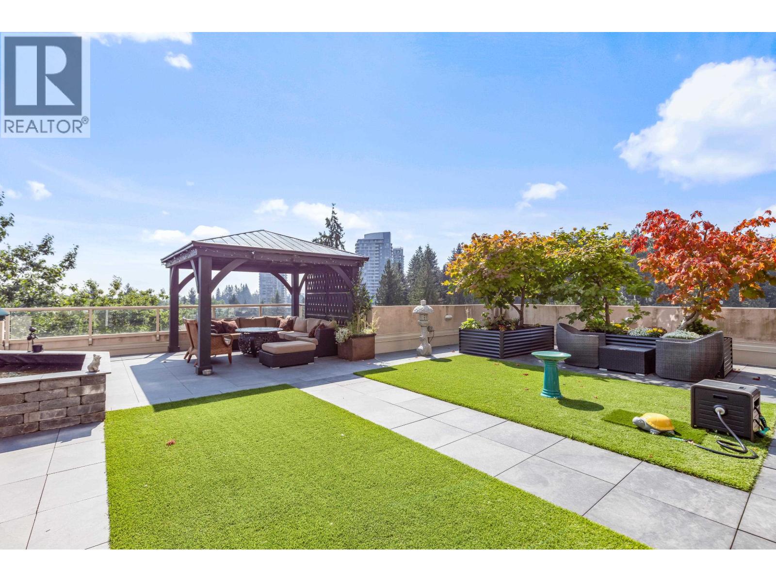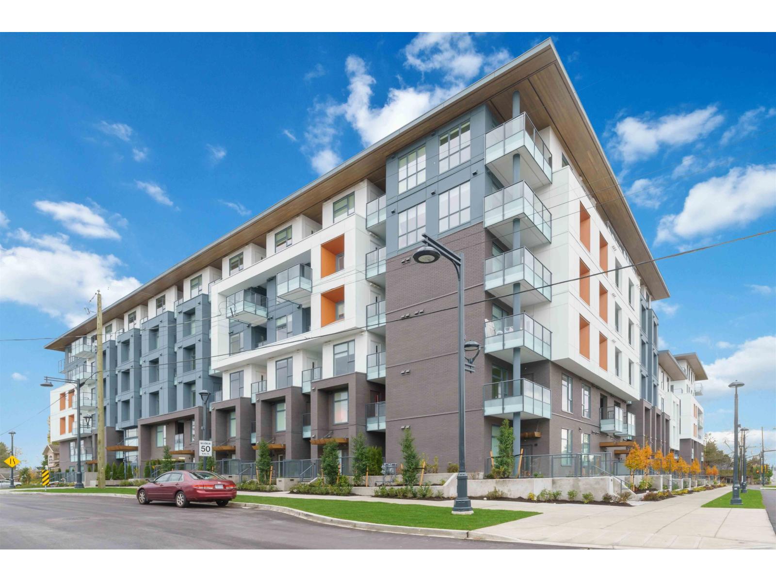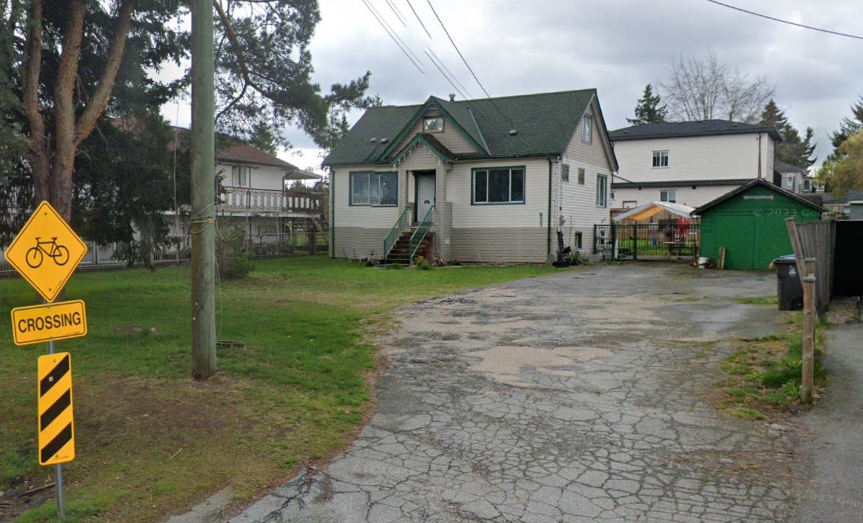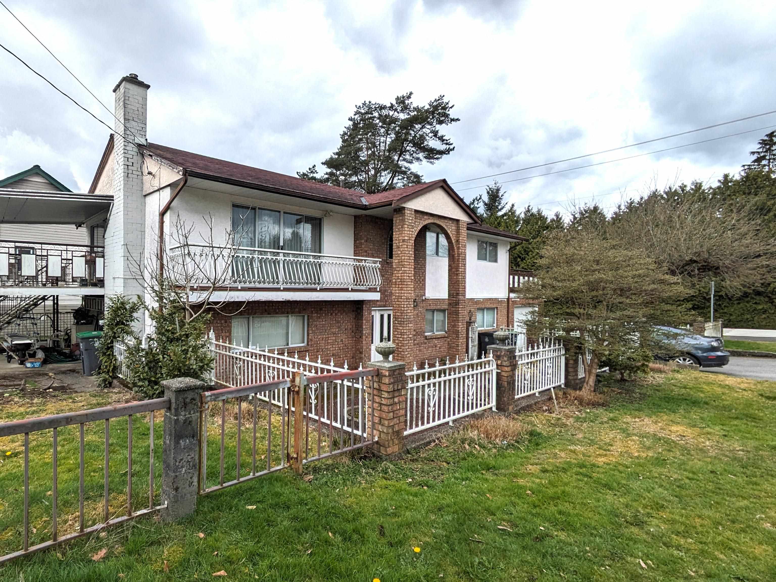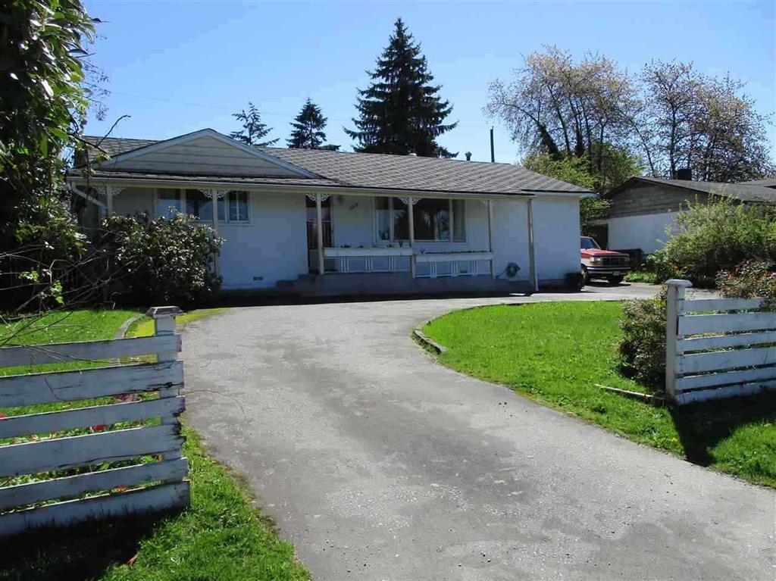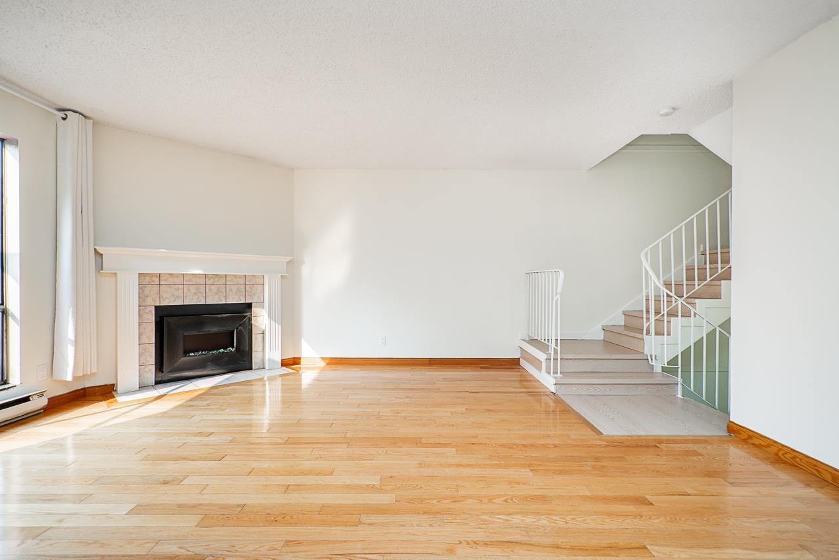- Houseful
- BC
- Coquitlam
- Ranch Park
- 2956 Spuraway Avenue
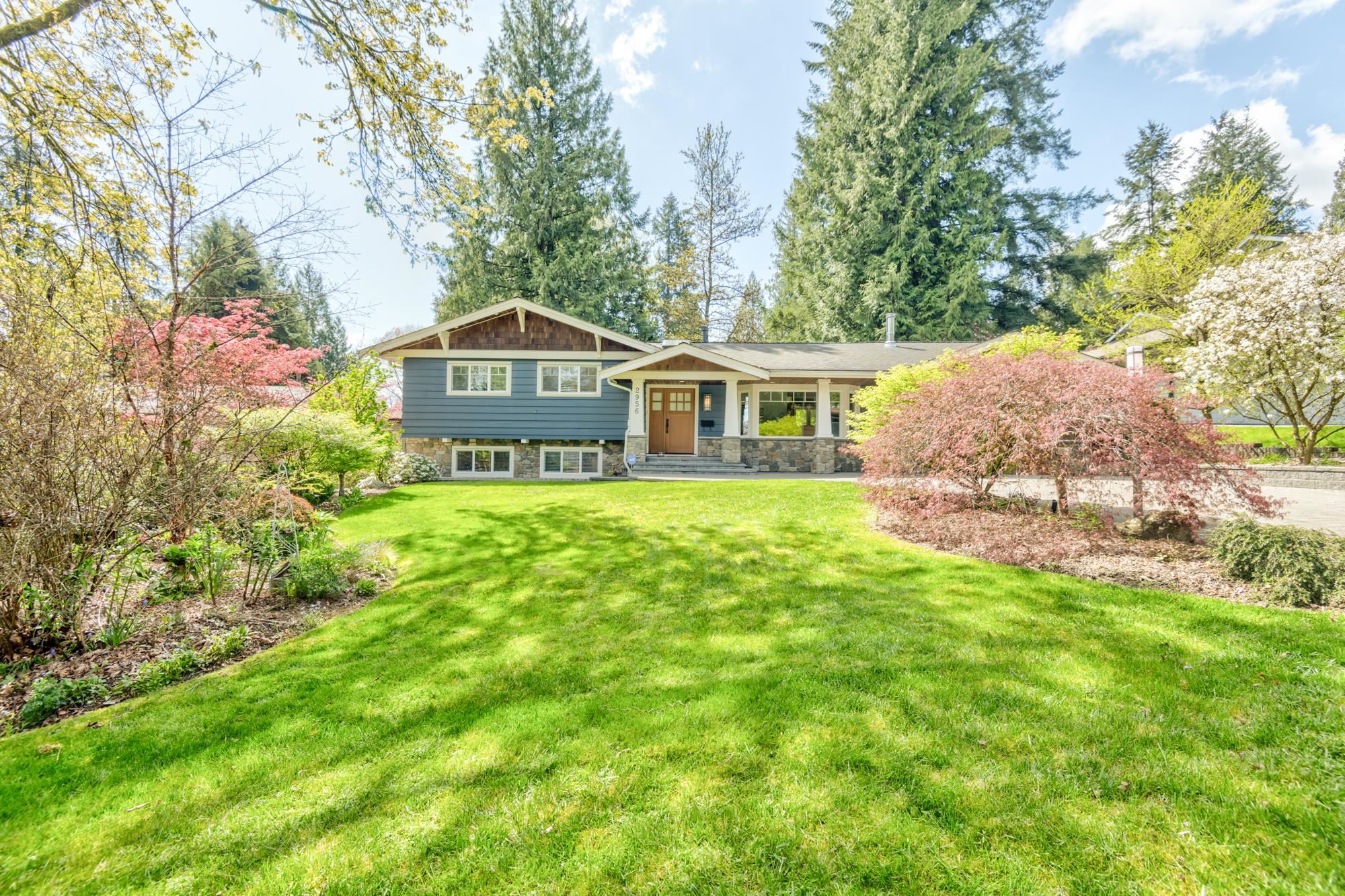
Highlights
Description
- Home value ($/Sqft)$911/Sqft
- Time on Houseful
- Property typeResidential
- Style3 level split
- Neighbourhood
- CommunityShopping Nearby
- Median school Score
- Year built1963
- Mortgage payment
BELOW ASSESSED VALUE and set on a huge 12,800 sf lot, this beautifully renovated 4 bed, 2 bath home blends timeless updates w/ laid-back West Coast charm. Inside: engineered hardwood, skylit entry, a well-designed kitchen w/ stainless appliances & a living room w/ gas fireplace made for vinyl & vino. Upstairs: 3 comfy bedrooms & a boutique-style bath w/ heated floors, glass shower - the works! Downstairs: you'll find a versatile space w/ sep entry, family room, vinyl plank floors & 4th bed w/ Murphy bed. EASY SUITE POTENTIAL! Outside: enjoy the manicured park-like backyard + a lovely paved driveway w/ accent lighting. Other notables include an extra high garage, A/C, high-efficiency furnace & vinyl windows. Move in and enjoy the good life! OPEN: SAT SEP 6, 3-4:30P
Home overview
- Heat source Forced air, natural gas
- Sewer/ septic Public sewer, sanitary sewer, storm sewer
- Construction materials
- Foundation
- Roof
- Fencing Fenced
- # parking spaces 4
- Parking desc
- # full baths 2
- # total bathrooms 2.0
- # of above grade bedrooms
- Appliances Washer/dryer, dishwasher, refrigerator, stove
- Community Shopping nearby
- Area Bc
- View No
- Water source Public
- Zoning description Rs-1
- Lot dimensions 12800.0
- Lot size (acres) 0.29
- Basement information Finished
- Building size 1963.0
- Mls® # R3042016
- Property sub type Single family residence
- Status Active
- Virtual tour
- Tax year 2024
- Bedroom 3.327m X 3.353m
- Utility 2.134m X 2.896m
- Recreation room 3.429m X 4.445m
- Family room 3.378m X 3.556m
- Bedroom 3.023m X 3.073m
Level: Above - Bedroom 3.099m X 3.302m
Level: Above - Primary bedroom 3.454m X 3.861m
Level: Above - Foyer 1.626m X 2.718m
Level: Main - Living room 4.597m X 5.969m
Level: Main - Kitchen 3.099m X 5.639m
Level: Main - Dining room 2.489m X 2.718m
Level: Main - Mud room 2.413m X 2.54m
Level: Main
- Listing type identifier Idx

$-4,768
/ Month




