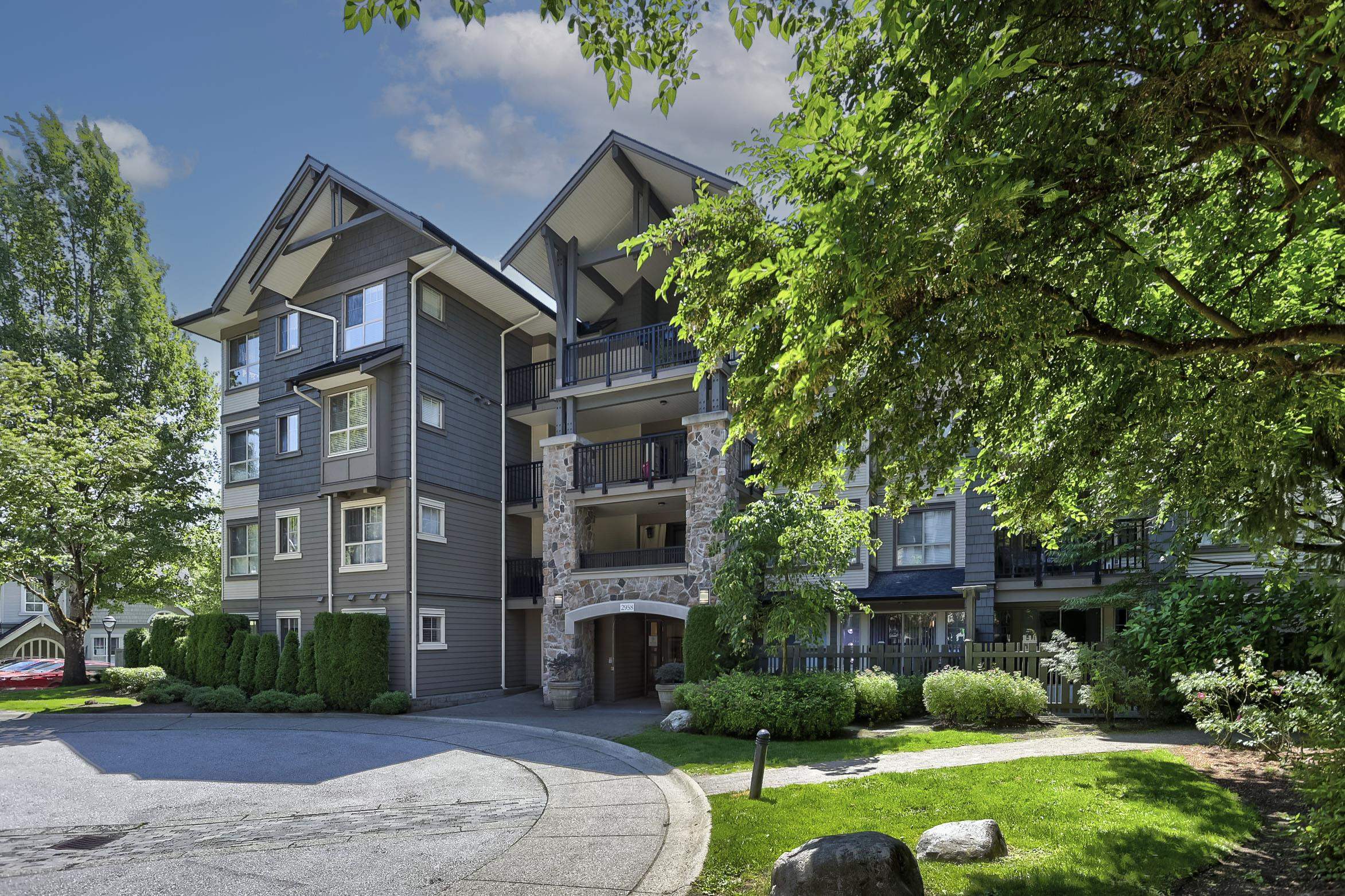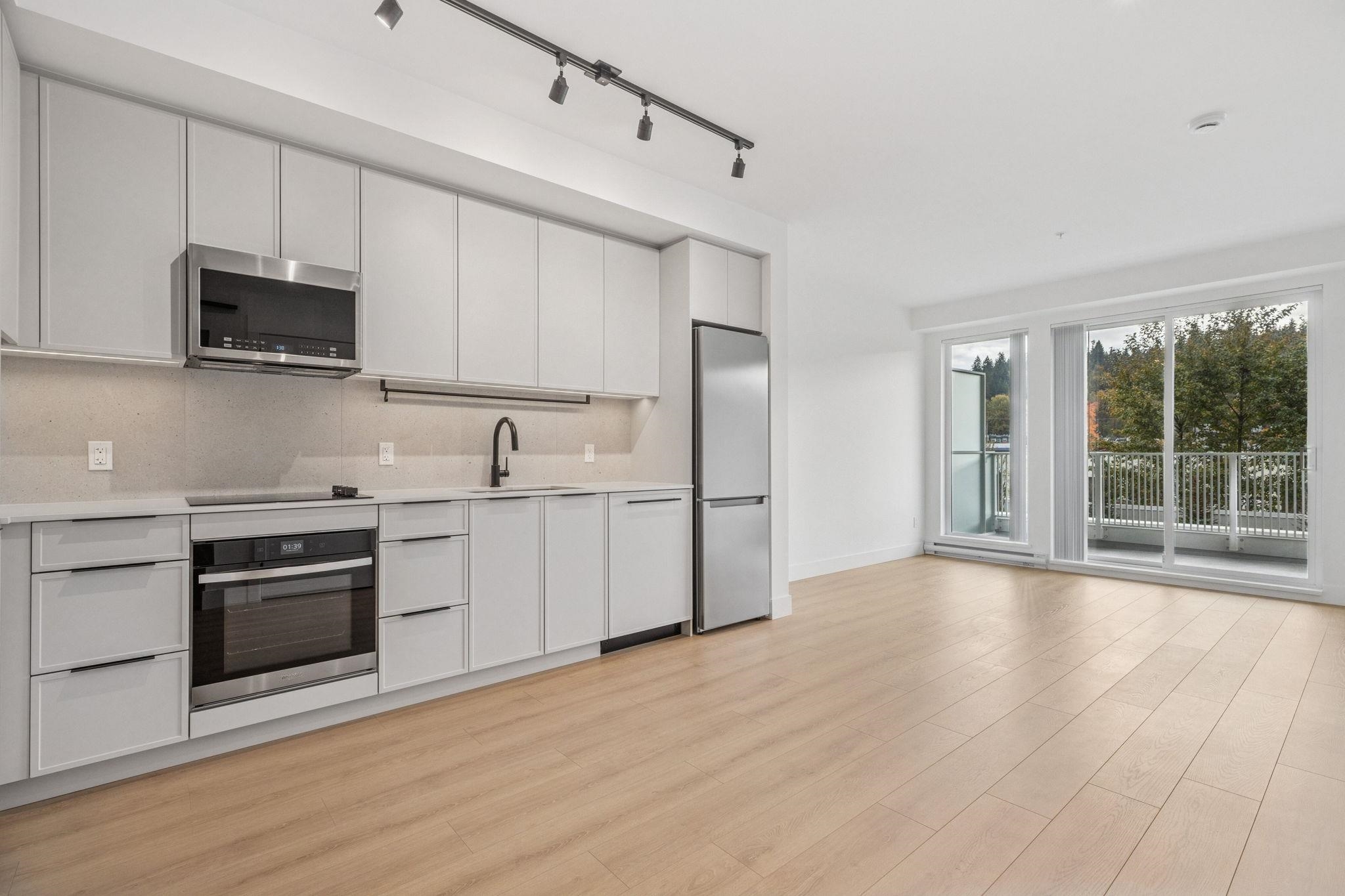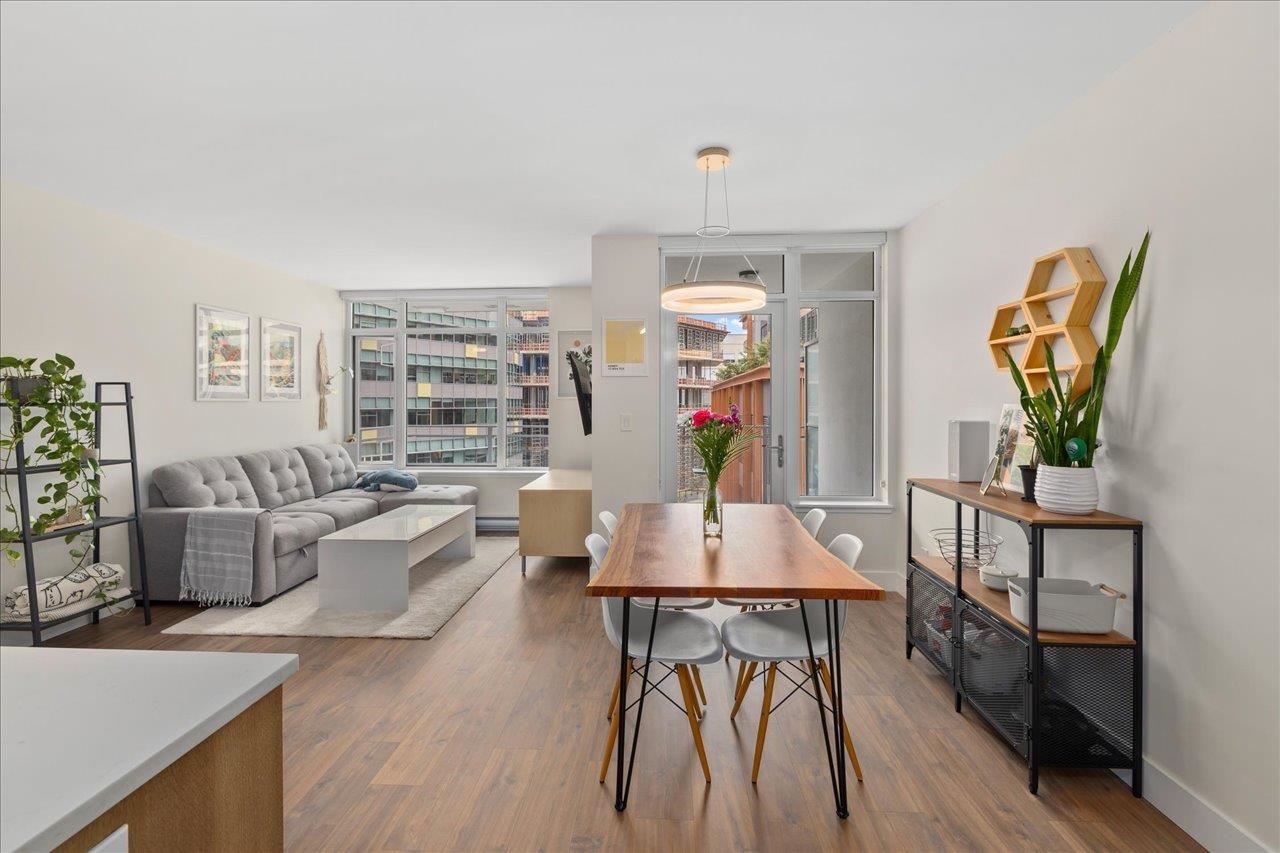Select your Favourite features
- Houseful
- BC
- Coquitlam
- Westwood Plateau
- 2958 Whisper Way #205

2958 Whisper Way #205
For Sale
New 11 hours
$799,000
3 beds
2 baths
1,240 Sqft
2958 Whisper Way #205
For Sale
New 11 hours
$799,000
3 beds
2 baths
1,240 Sqft
Highlights
Description
- Home value ($/Sqft)$644/Sqft
- Time on Houseful
- Property typeResidential
- Neighbourhood
- CommunityShopping Nearby
- Median school Score
- Year built2005
- Mortgage payment
Feels like a house! CORNER/END unit condo with 3 bed & 2 bath. Over 1200 sqft, this home with a proper foyer entry opens to a large living/dining area—perfect for entertaining. Bedrooms are thoughtfully separated for added privacy, with a spacious primary and two full-size bedrooms. Year-round balcony surrounded by mature landscaping—offering both shade and privacy. Nearly every window frames lush greenery, creating a tranquil, treehouse-like feel throughout. Updates include: gas stove, newer appliances, quartz, refurbished kitchen cabinets, fixtures, fresh paint, window coverings, new carpet in the hallway, & a roof that's less than a year old. A well-managed strata that allows A/C, pets & rentals. All within a resort-style complex with a gym, outdoor pool - hot tub, party & games rooms.
MLS®#R3062990 updated 7 hours ago.
Houseful checked MLS® for data 7 hours ago.
Home overview
Amenities / Utilities
- Heat source Baseboard, electric, natural gas
- Sewer/ septic Public sewer, sanitary sewer
Exterior
- # total stories 4.0
- Construction materials
- Foundation
- Roof
- # parking spaces 2
- Parking desc
Interior
- # full baths 2
- # total bathrooms 2.0
- # of above grade bedrooms
- Appliances Washer/dryer, dishwasher, refrigerator, stove
Location
- Community Shopping nearby
- Area Bc
- Subdivision
- View Yes
- Water source Public
- Zoning description Rm-6
Overview
- Basement information None
- Building size 1240.0
- Mls® # R3062990
- Property sub type Apartment
- Status Active
- Tax year 2024
Rooms Information
metric
- Foyer 1.092m X 3.658m
Level: Main - Living room 3.658m X 4.674m
Level: Main - Walk-in closet 1.524m X 1.727m
Level: Main - Eating area 2.642m X 3.048m
Level: Main - Primary bedroom 3.353m X 4.902m
Level: Main - Dining room 2.438m X 3.658m
Level: Main - Bedroom 2.692m X 3.251m
Level: Main - Bedroom 2.743m X 3.658m
Level: Main - Kitchen 2.743m X 3.962m
Level: Main
SOA_HOUSEKEEPING_ATTRS
- Listing type identifier Idx

Lock your rate with RBC pre-approval
Mortgage rate is for illustrative purposes only. Please check RBC.com/mortgages for the current mortgage rates
$-2,131
/ Month25 Years fixed, 20% down payment, % interest
$
$
$
%
$
%

Schedule a viewing
No obligation or purchase necessary, cancel at any time
Real estate & homes for sale nearby



