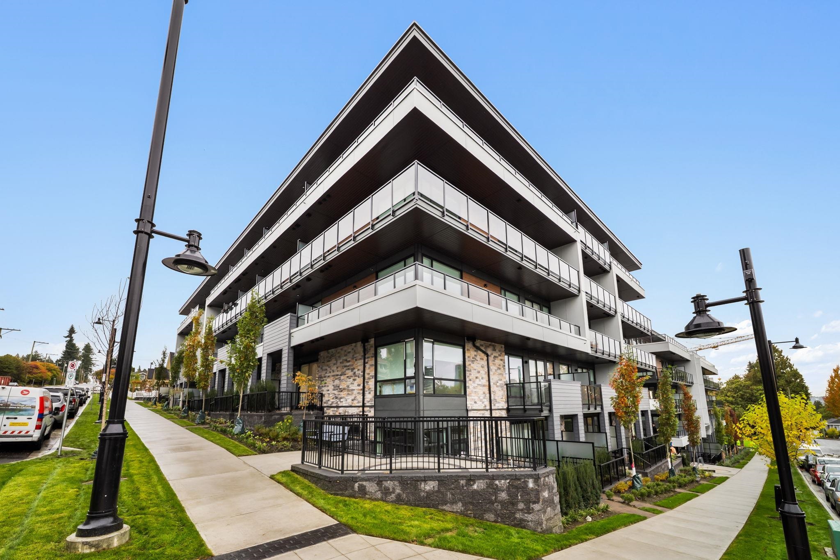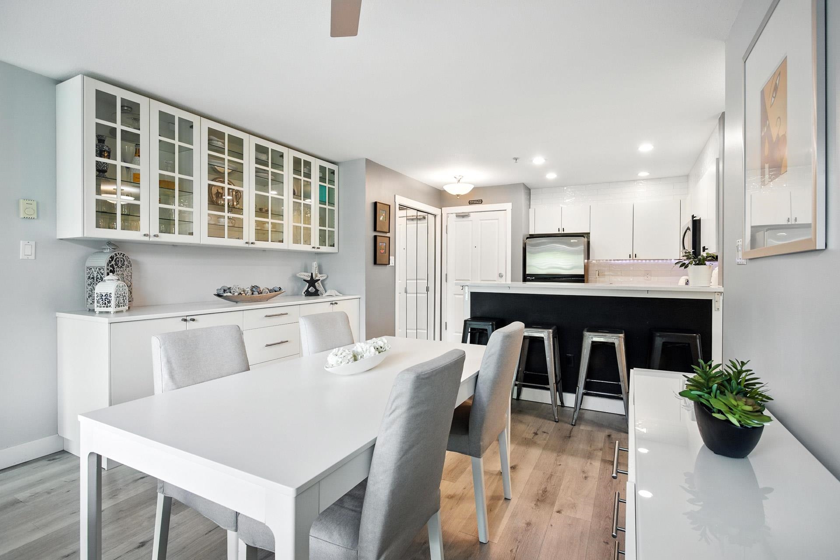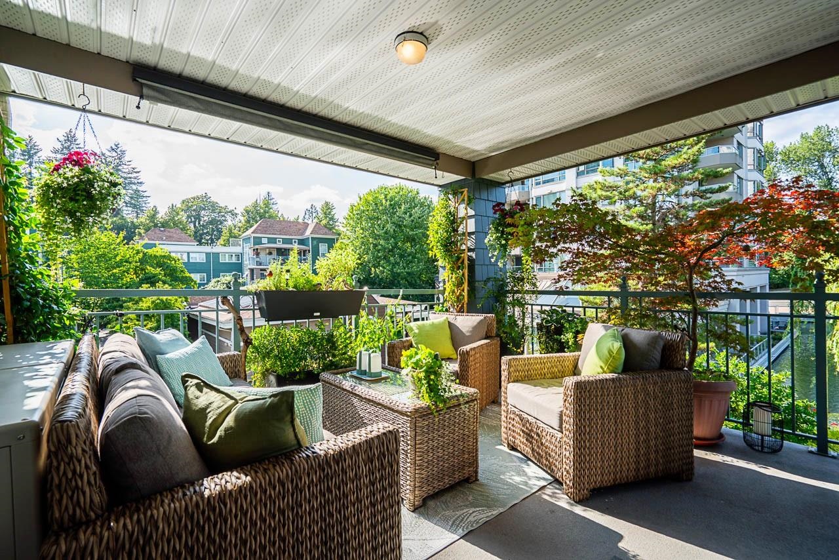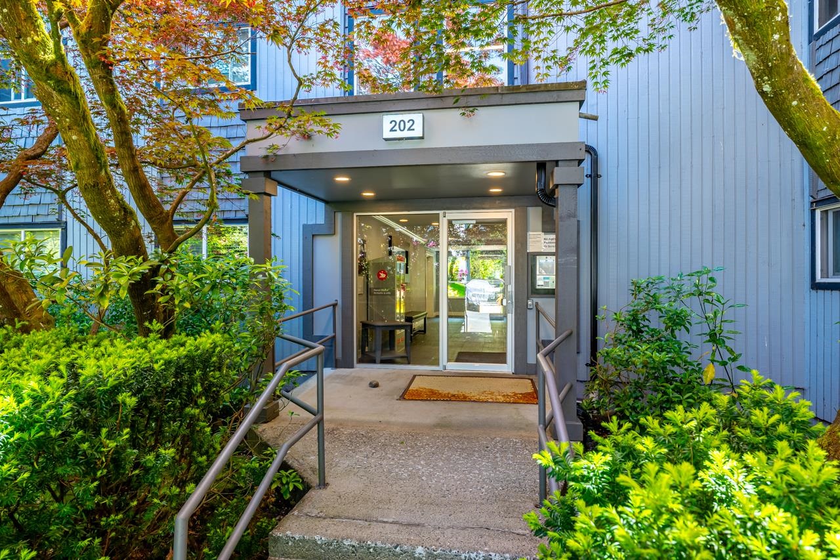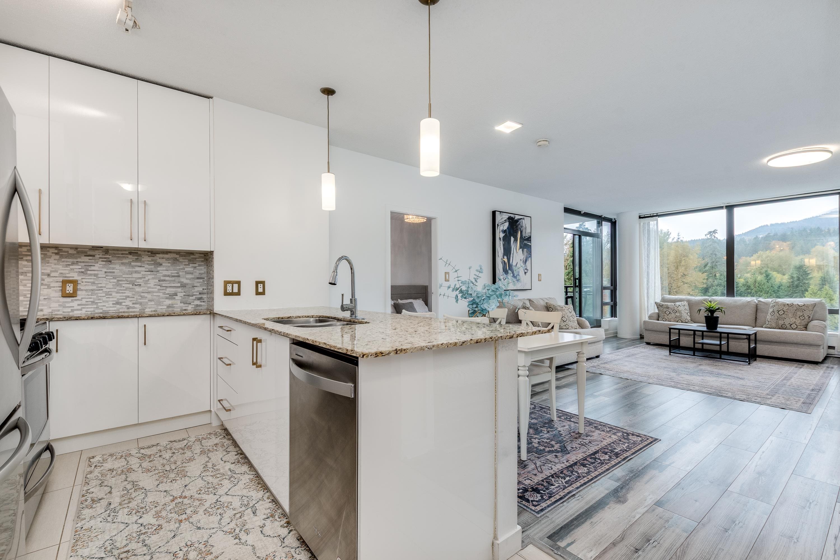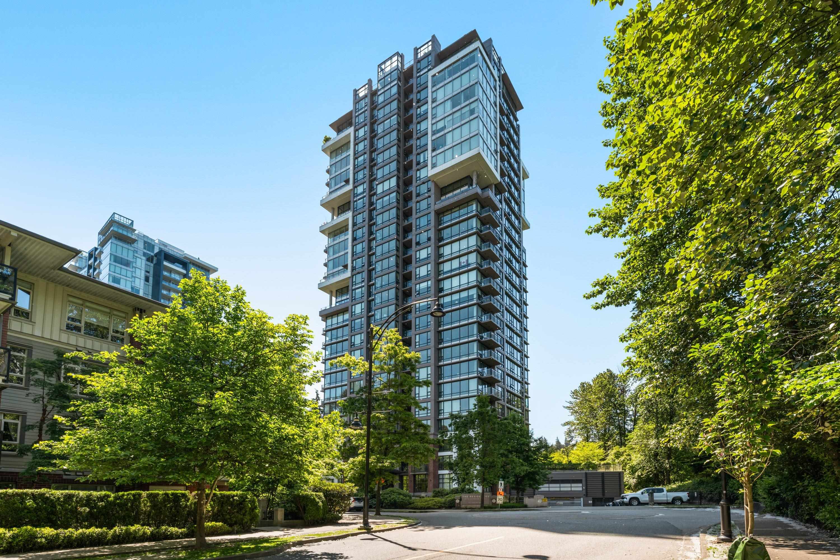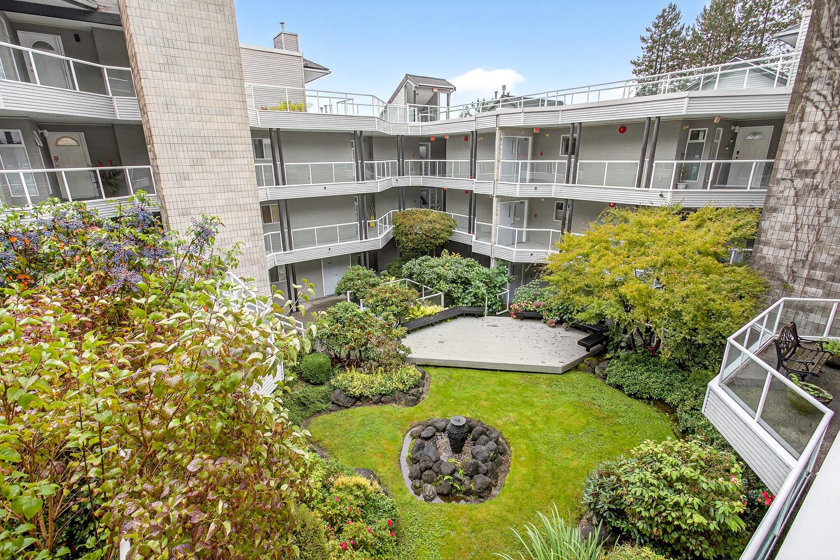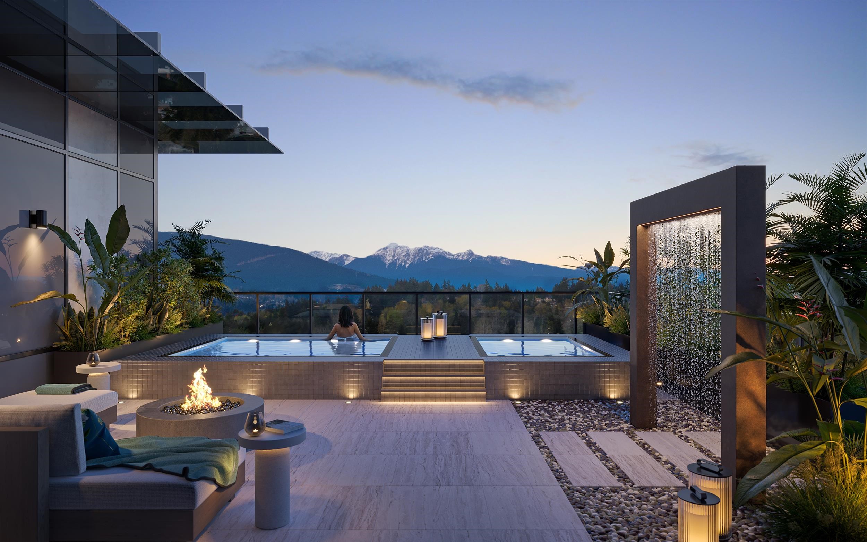Select your Favourite features
- Houseful
- BC
- Coquitlam
- Town Centre
- 2959 Glen Drive #114
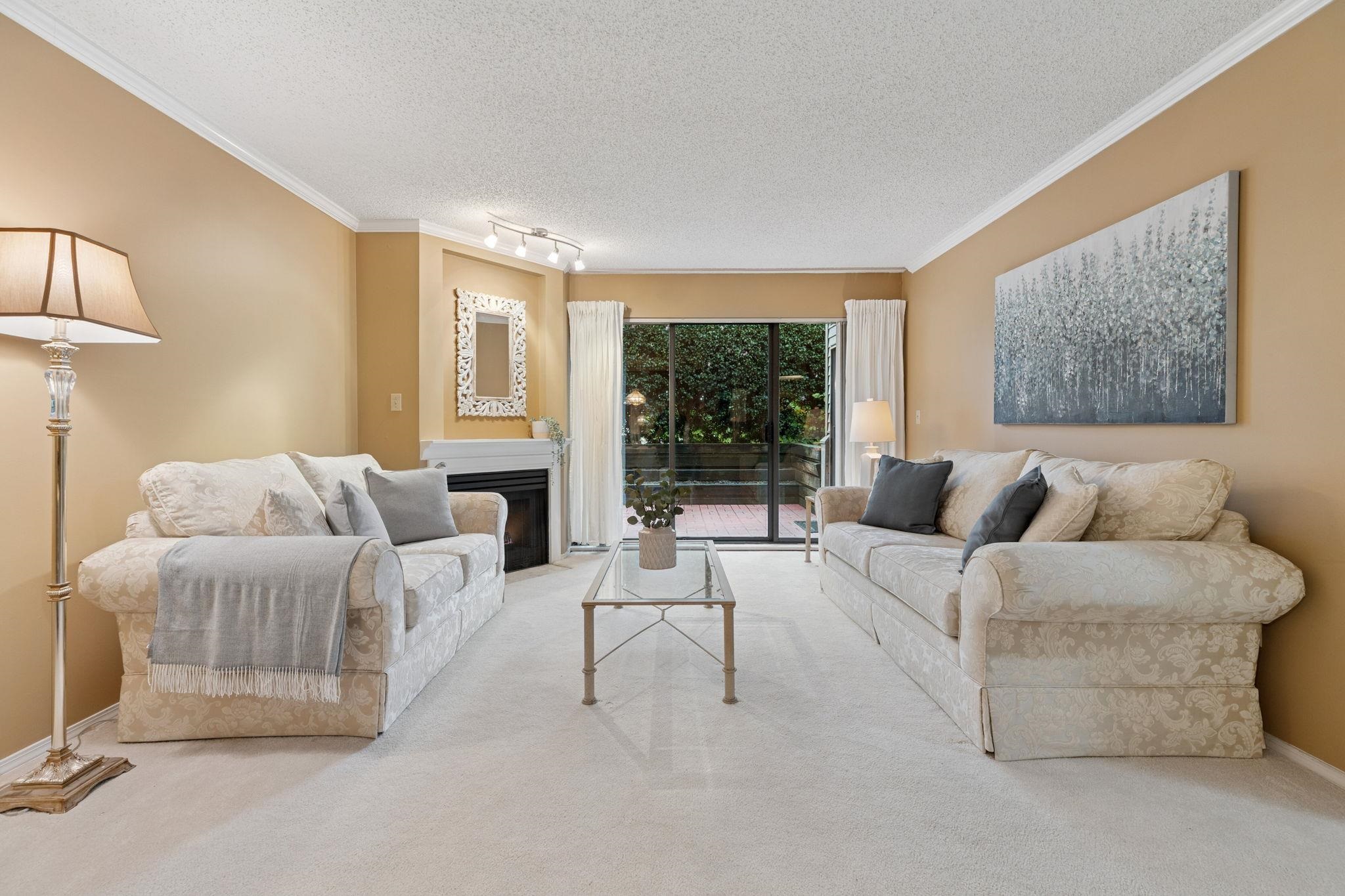
Highlights
Description
- Home value ($/Sqft)$577/Sqft
- Time on Houseful
- Property typeResidential
- Neighbourhood
- CommunityShopping Nearby
- Median school Score
- Year built1990
- Mortgage payment
Welcome to this spacious 1,040 sq. ft. ground-floor condo featuring 2 bedrooms, 2 bathrooms, and a bright solarium — perfect as a home office, kids’ room, or nursery. Step outside to your large private south-facing patio, ideal for morning coffee, gardening, or simply relaxing in your own outdoor oasis. Inside, you’ll find generously sized bedrooms, including a primary suite with a walk-in closet and 4-piece ensuite. Bring your design ideas and make this home your own! This is an excellent opportunity for first-time buyers or young families, just minutes from Coquitlam Centre, restaurants, shops, parks, and all amenities — and only a 12-minute walk to Lincoln SkyTrain Station. 1 cat allowed. Sorry, no dogs. OPEN HOUSE SAT (Nov 1) and SUN (Nov 2) from 2-4pm!
MLS®#R3063312 updated 5 hours ago.
Houseful checked MLS® for data 5 hours ago.
Home overview
Amenities / Utilities
- Heat source Baseboard, electric, natural gas
Exterior
- # total stories 4.0
- Construction materials
- Foundation
- Roof
- # parking spaces 1
- Parking desc
Interior
- # full baths 2
- # total bathrooms 2.0
- # of above grade bedrooms
- Appliances Washer/dryer, dishwasher, refrigerator, stove, microwave
Location
- Community Shopping nearby
- Area Bc
- Subdivision
- Water source Public
- Zoning description Rm4
Overview
- Basement information None
- Building size 1040.0
- Mls® # R3063312
- Property sub type Apartment
- Status Active
- Tax year 2025
Rooms Information
metric
- Walk-in closet 1.219m X 1.448m
Level: Main - Den 1.829m X 3.785m
Level: Main - Dining room 2.438m X 2.819m
Level: Main - Primary bedroom 3.607m X 4.14m
Level: Main - Kitchen 2.743m X 2.819m
Level: Main - Living room 4.064m X 5.004m
Level: Main - Bedroom 2.819m X 3.251m
Level: Main
SOA_HOUSEKEEPING_ATTRS
- Listing type identifier Idx

Lock your rate with RBC pre-approval
Mortgage rate is for illustrative purposes only. Please check RBC.com/mortgages for the current mortgage rates
$-1,600
/ Month25 Years fixed, 20% down payment, % interest
$
$
$
%
$
%

Schedule a viewing
No obligation or purchase necessary, cancel at any time
Nearby Homes
Real estate & homes for sale nearby

