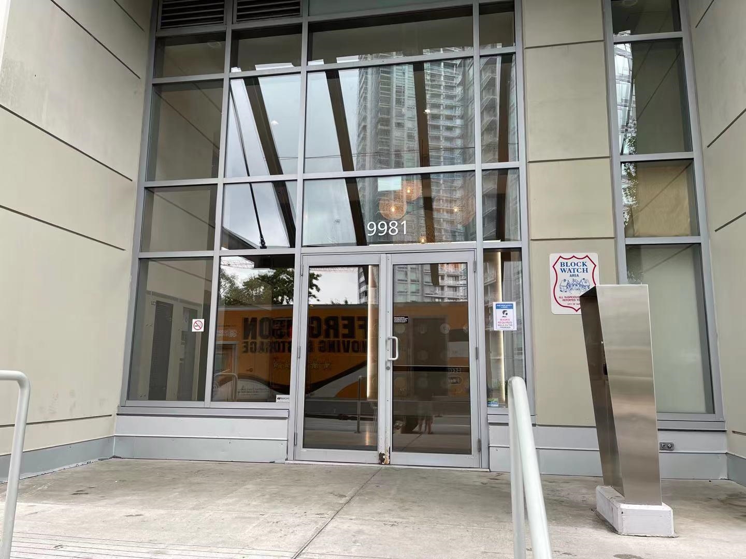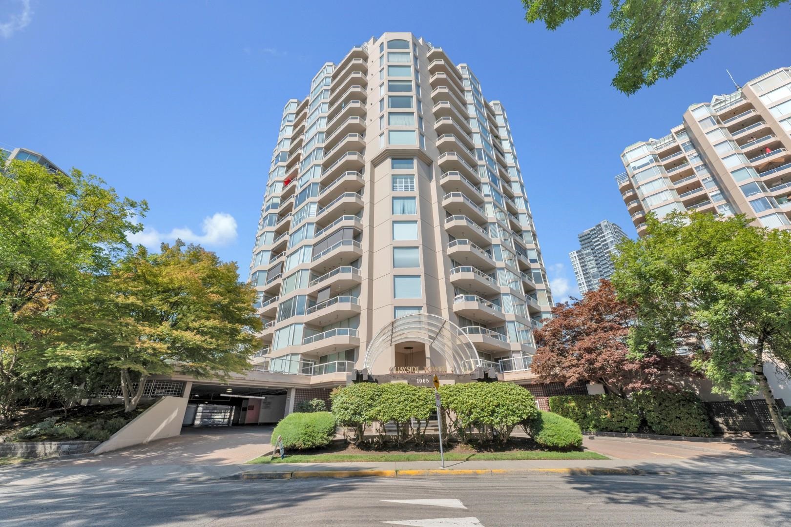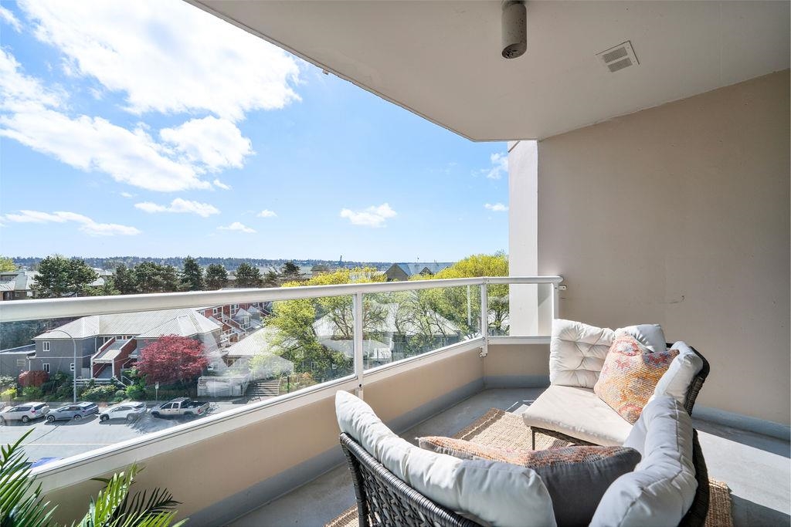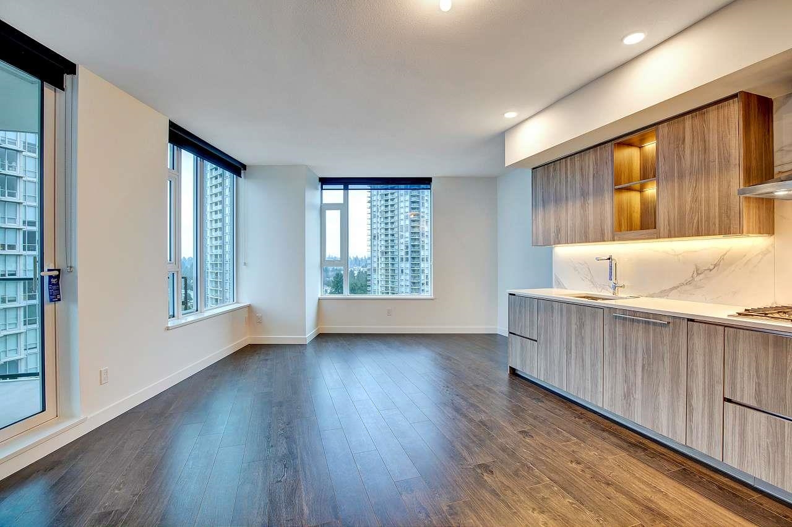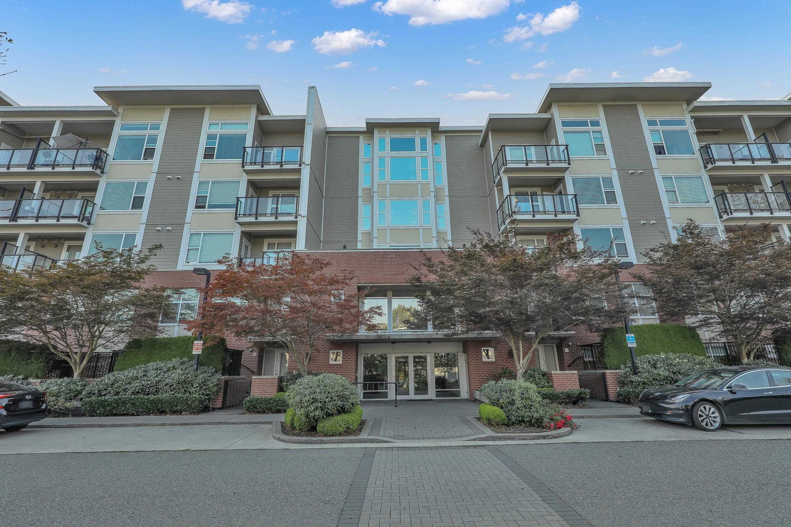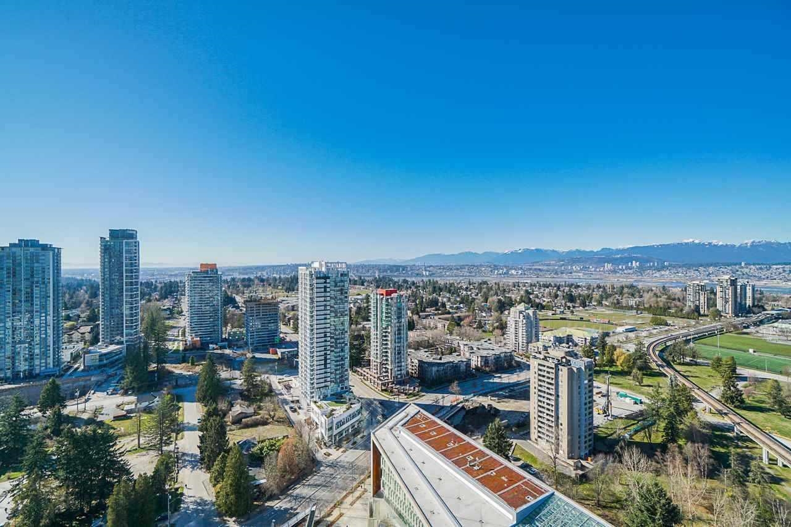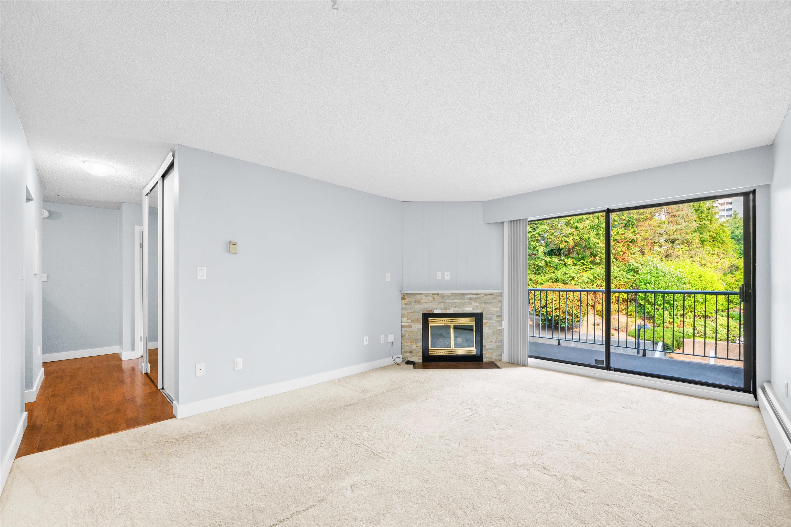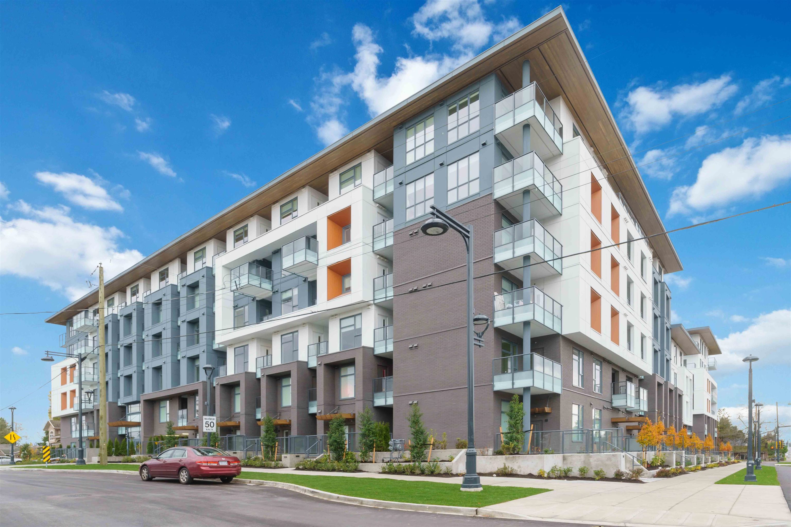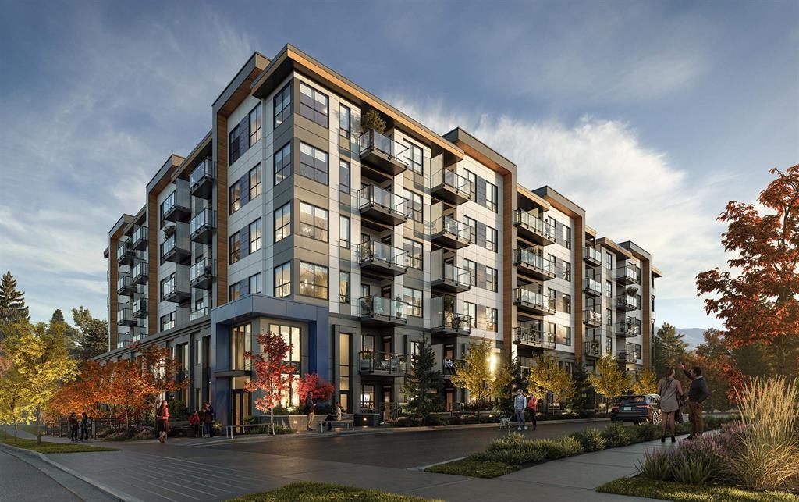- Houseful
- BC
- Coquitlam
- Westwood Plateau
- 2959 Silver Springs Boulevard #103

2959 Silver Springs Boulevard #103
2959 Silver Springs Boulevard #103
Highlights
Description
- Home value ($/Sqft)$750/Sqft
- Time on Houseful
- Property typeResidential
- StyleGround level unit
- Neighbourhood
- CommunityShopping Nearby
- Median school Score
- Year built2007
- Mortgage payment
This immaculate 1,012 sq/ft ground-floor corner unit offers 2 bedrooms situated on opposite sides of the home and 2 full bathrooms in a thoughtfully designed layout. The highlight is the impressive south-facing 382 sq/ft fenced patio, surrounded by trees for privacy and featuring a separate garden area for planting, plus a gate that opens directly to a path leading to greenspace – perfect for dog walks. Inside, the condo’s 9’ ceilings and abundant natural light create an open feeling. Well cared for and move-in ready, this home seamlessly blends comfort, privacy and outdoor living. 2 parking spaces, access to the Cascade Club offering outdoor Pool, Hot Tub, BBQ area, Gym, Pool Table, Ping Pong Room, Kitchen, Dining area, etc. Great area, close to amenities, 4 EV chargers in bldg.
Home overview
- Heat source Baseboard, electric
- Sewer/ septic Public sewer, sanitary sewer, storm sewer
- Construction materials
- Foundation
- Roof
- # parking spaces 2
- Parking desc
- # full baths 2
- # total bathrooms 2.0
- # of above grade bedrooms
- Appliances Washer/dryer, dishwasher, refrigerator, stove
- Community Shopping nearby
- Area Bc
- Subdivision
- Water source Public
- Zoning description Rm-6
- Basement information None
- Building size 1012.0
- Mls® # R3040526
- Property sub type Apartment
- Status Active
- Tax year 2025
- Laundry 1.651m X 0.914m
Level: Main - Walk-in closet 1.27m X 1.88m
Level: Main - Kitchen 2.845m X 3.023m
Level: Main - Living room 3.861m X 3.658m
Level: Main - Dining room 3.175m X 3.429m
Level: Main - Primary bedroom 3.378m X 3.581m
Level: Main - Bedroom 2.692m X 3.048m
Level: Main - Eating area 2.311m X 2.464m
Level: Main - Foyer 2.464m X 1.981m
Level: Main
- Listing type identifier Idx

$-2,024
/ Month

