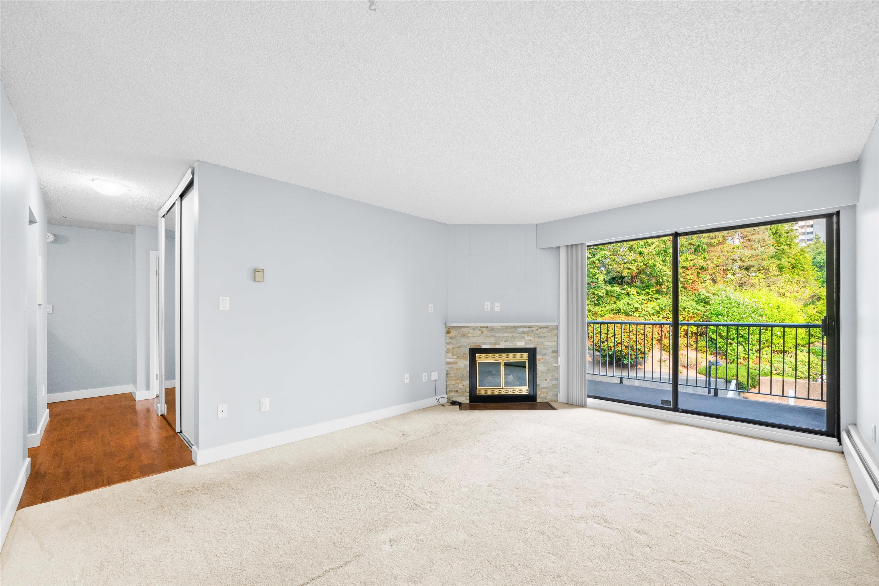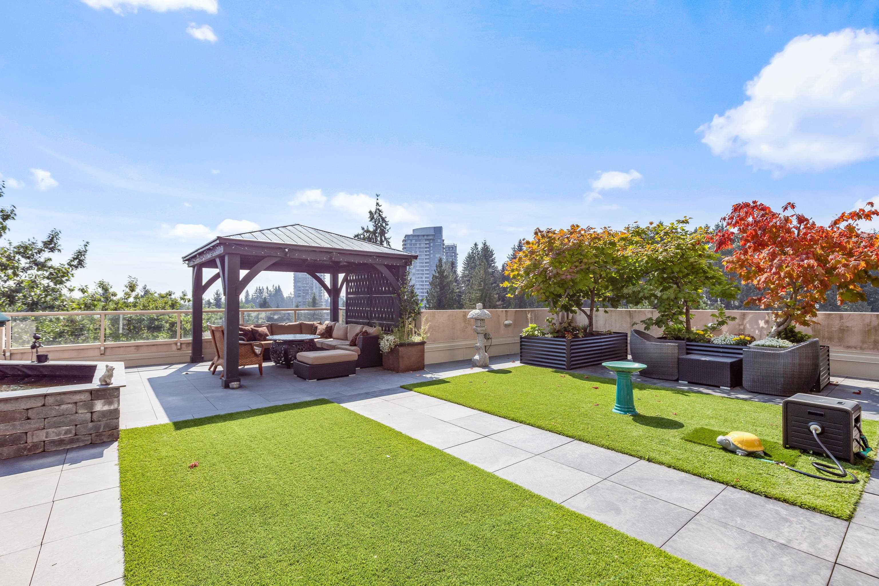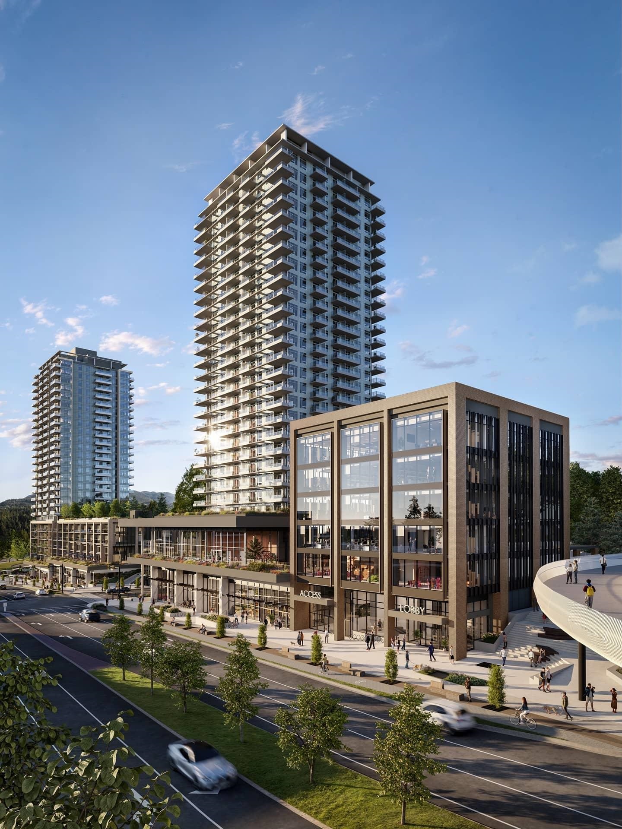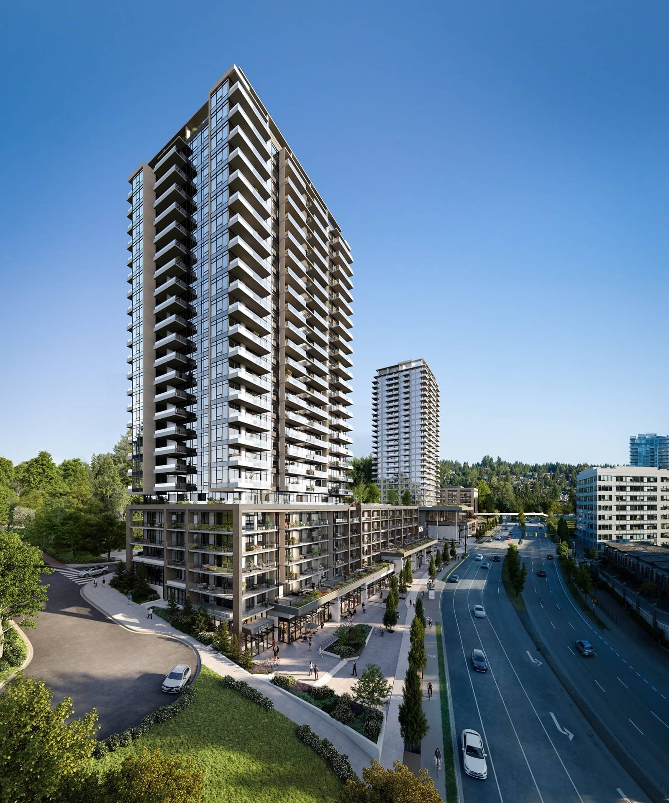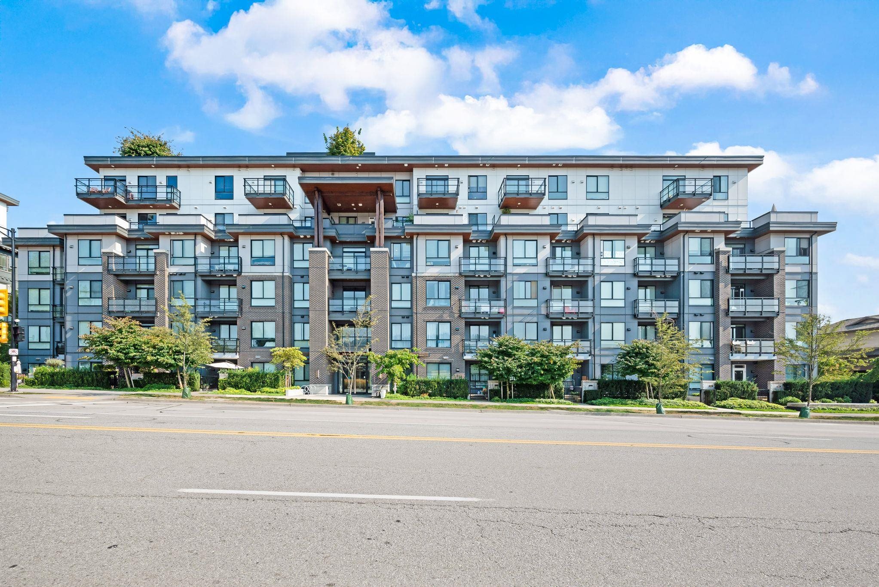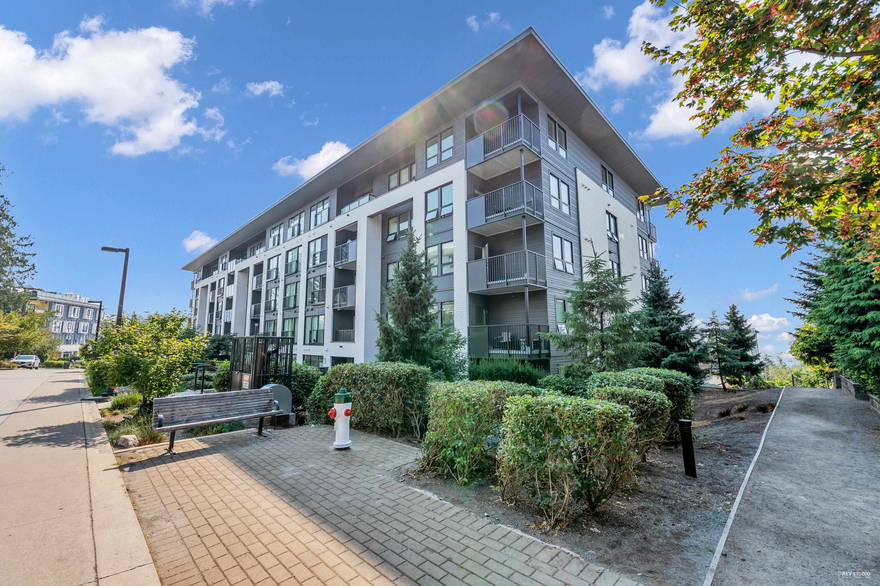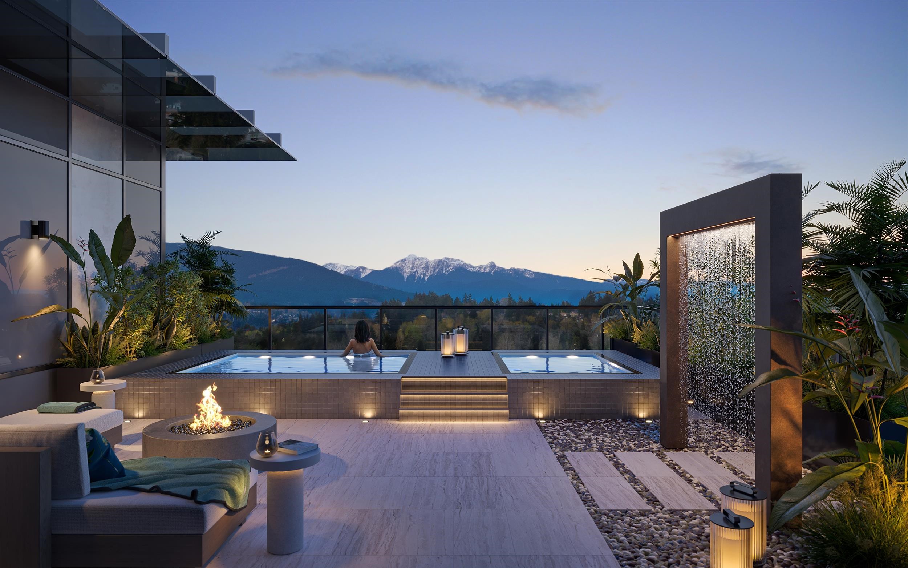- Houseful
- BC
- Coquitlam
- Town Centre
- 2963 Burlington Drive #301
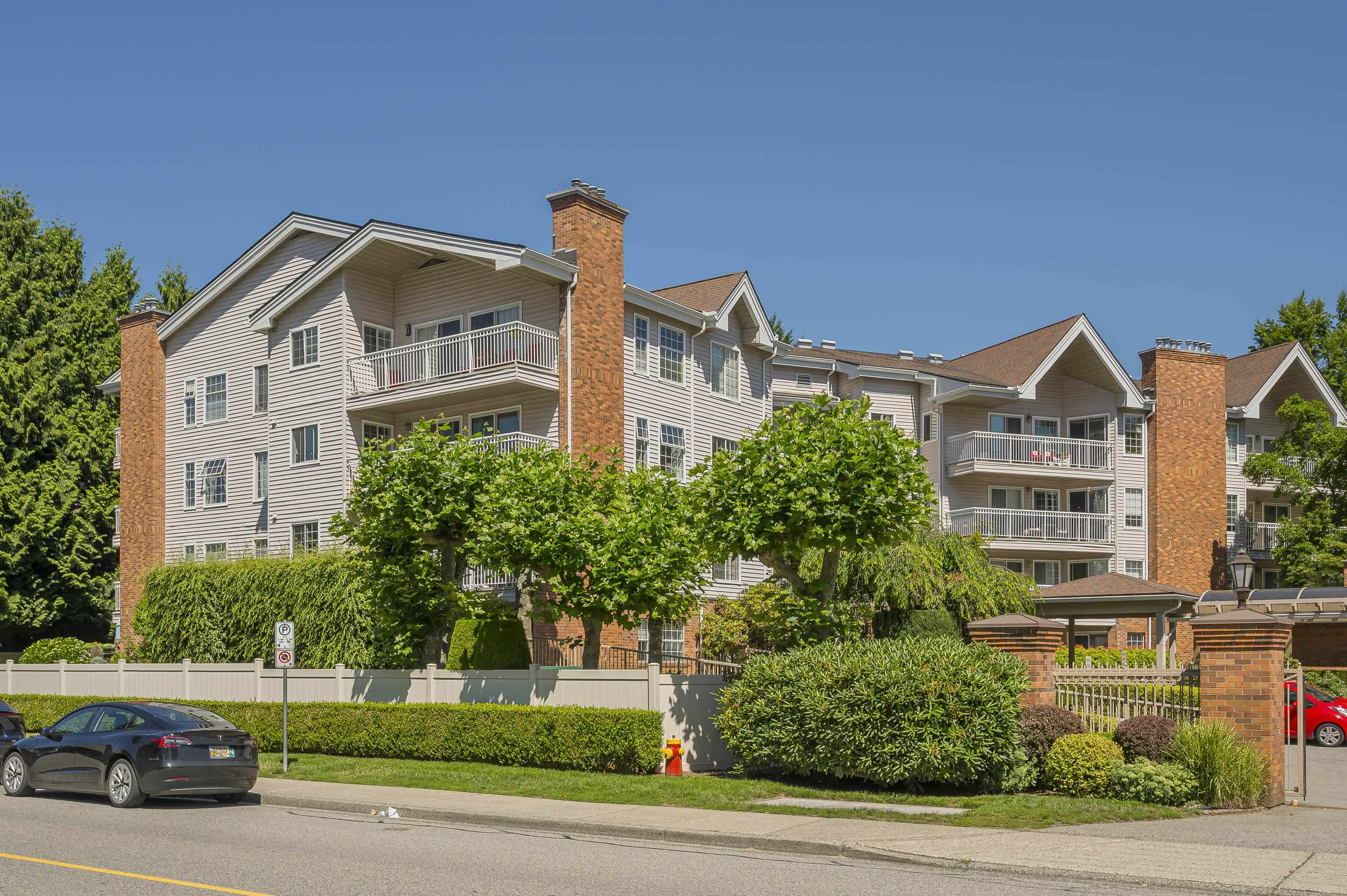
2963 Burlington Drive #301
2963 Burlington Drive #301
Highlights
Description
- Home value ($/Sqft)$548/Sqft
- Time on Houseful
- Property typeResidential
- Neighbourhood
- CommunityAdult Oriented, Gated, Retirement Community, Shopping Nearby
- Median school Score
- Year built1987
- Mortgage payment
Well cared for & maintained gated, 55 +Burlington Estates presents this 1185 sq ft, 2 bdrm, 2 bthrm sunny CORNER UNIT with a great floor plan! Updated kitchen has plenty of white cabinetry, with stylish black handles, quartz counters & gleaming white back splash. Both bdrms are well sized with primary large enough for a king bed.Sliders lead to the south facing sunny balcony to enjoy your morning coffee. Convenient full size in suite laundry & tons of storage throughout! Additional updates include flooring, counters, lighting,1 yr old hot water tank, fresh paint & more! Some amenities include community garden, clubhouse, gym ... Location is quiet, yet walking distance to recreation, Lafarge lake, Coquitlam Centre, skytrain~ everything is right outside your door! Locker and 1 parking.
Home overview
- Heat source Baseboard, electric, natural gas
- Sewer/ septic Public sewer, storm sewer
- Construction materials
- Foundation
- Roof
- # parking spaces 1
- Parking desc
- # full baths 2
- # total bathrooms 2.0
- # of above grade bedrooms
- Appliances Washer/dryer, dishwasher, refrigerator, stove
- Community Adult oriented, gated, retirement community, shopping nearby
- Area Bc
- Subdivision
- View Yes
- Water source Public
- Zoning description Strata
- Directions 5b842f60a5bcba19cb2070bec95b26da
- Basement information None
- Building size 1185.0
- Mls® # R3021944
- Property sub type Apartment
- Status Active
- Virtual tour
- Tax year 2024
- Dining room 3.48m X 2.845m
Level: Main - Bedroom 2.54m X 4.318m
Level: Main - Primary bedroom 3.531m X 4.318m
Level: Main - Living room 3.48m X 3.531m
Level: Main - Kitchen 4.089m X 3.099m
Level: Main
- Listing type identifier Idx

$-1,731
/ Month

