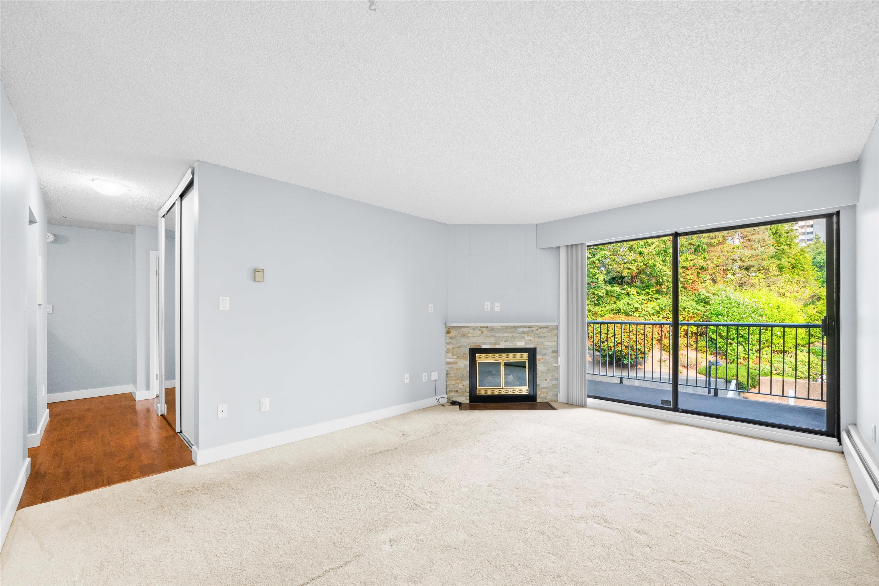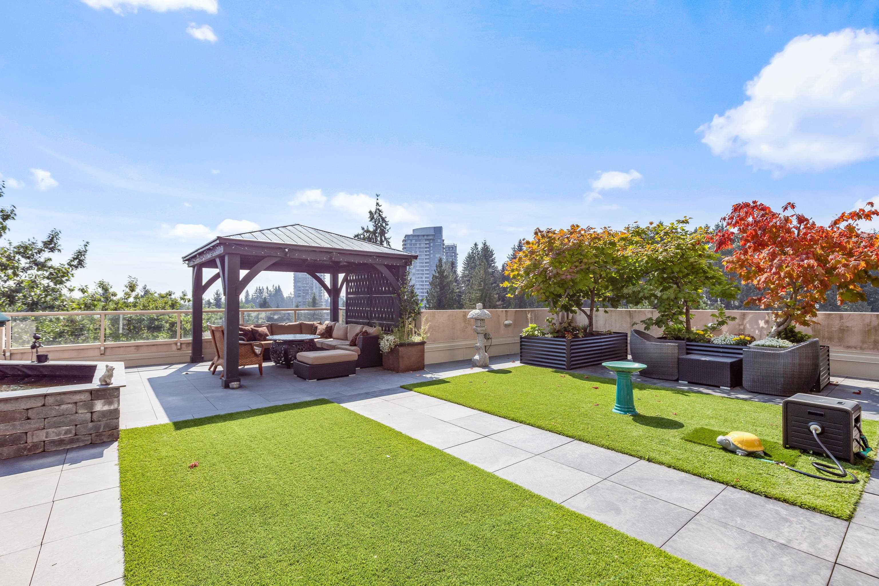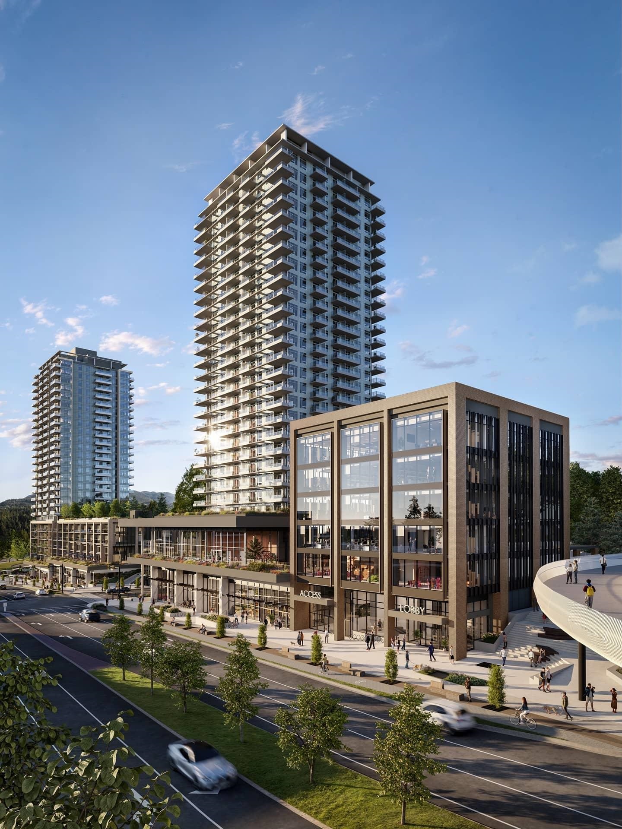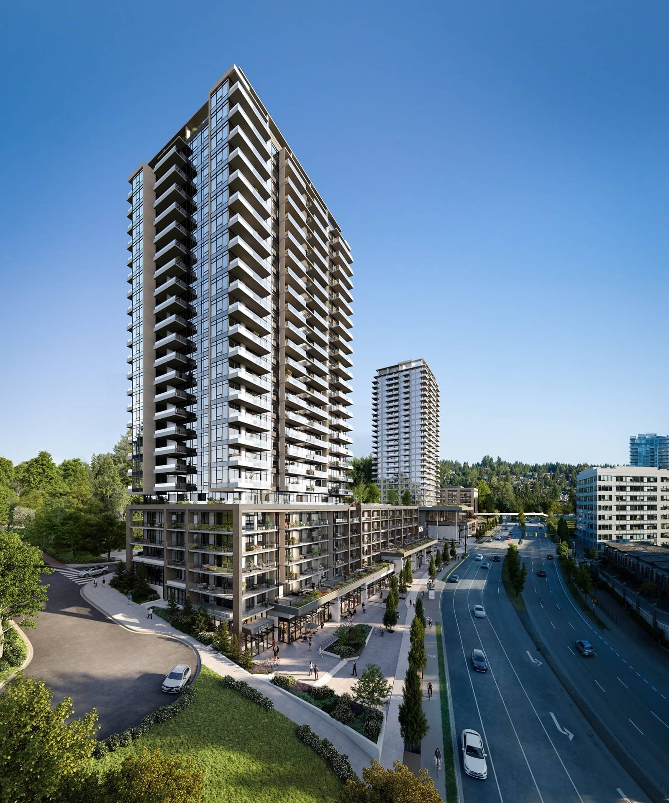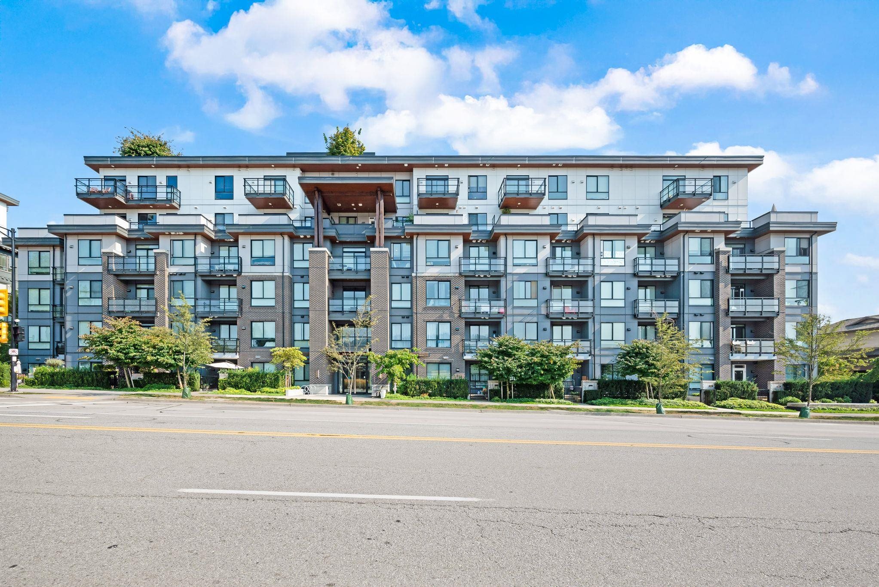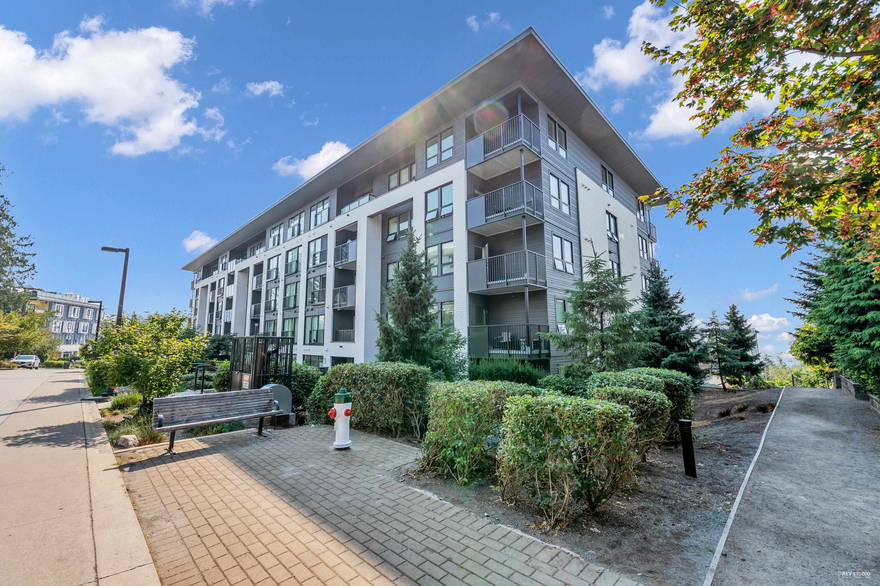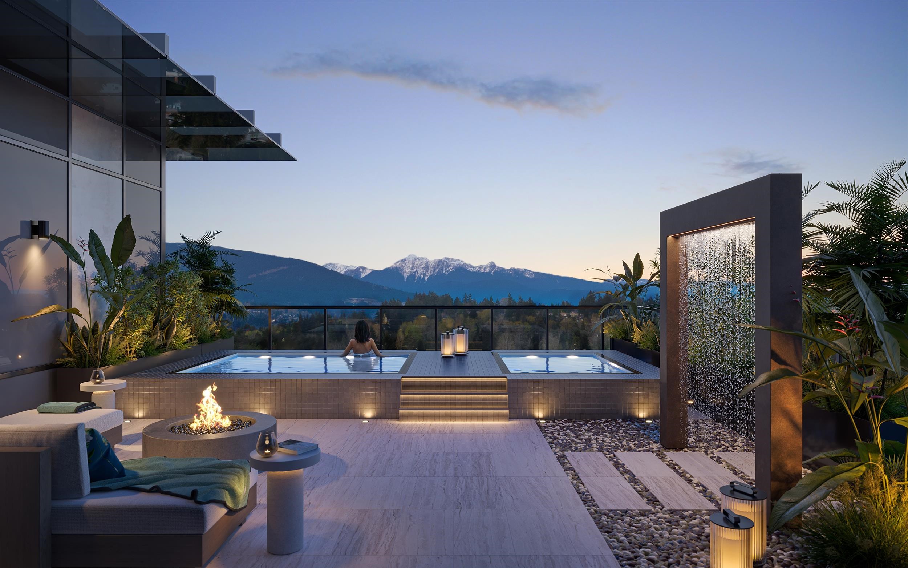- Houseful
- BC
- Coquitlam
- Town Centre
- 2968 Glen Drive #3401
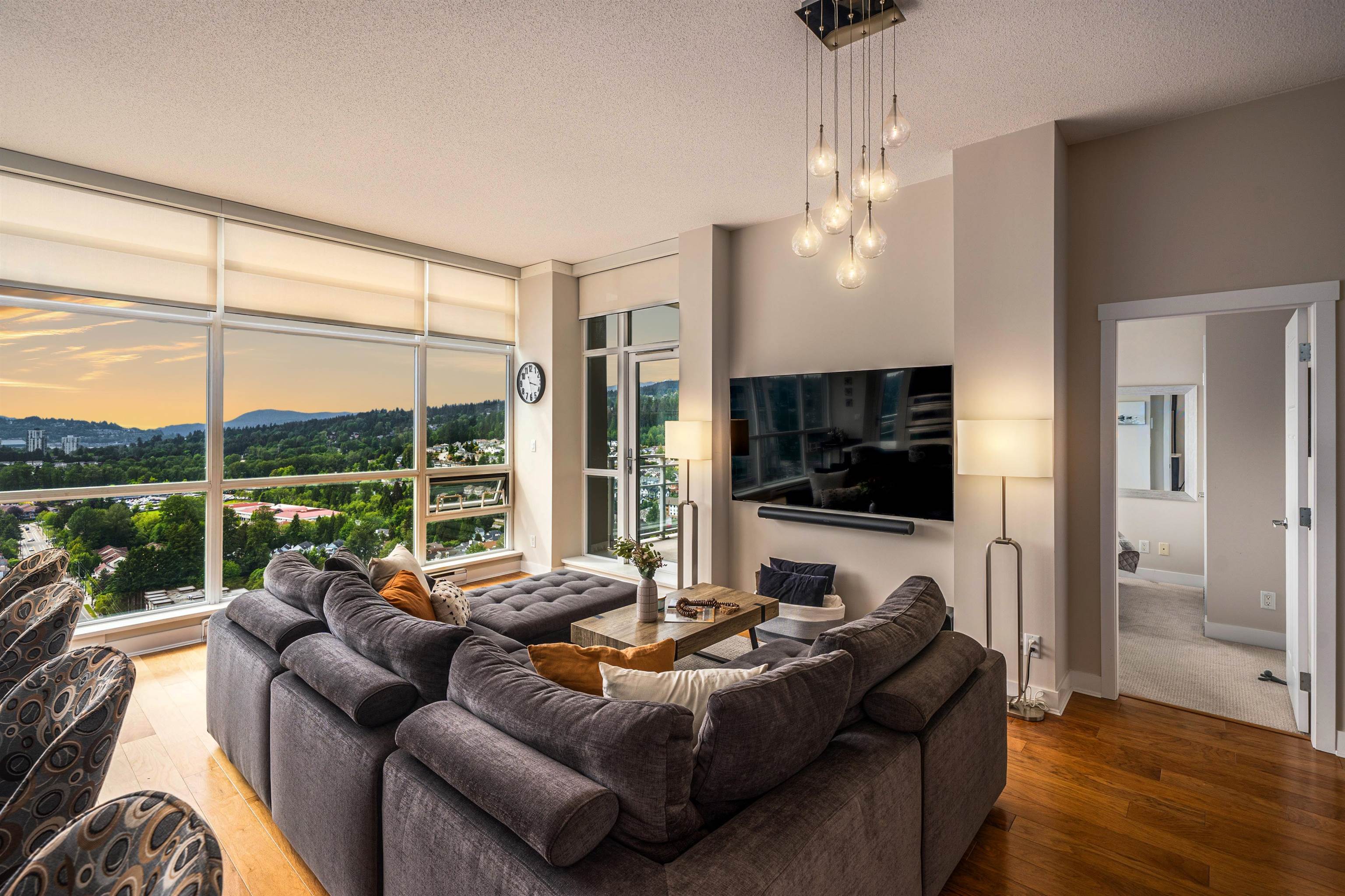
Highlights
Description
- Home value ($/Sqft)$734/Sqft
- Time on Houseful
- Property typeResidential
- StylePenthouse
- Neighbourhood
- CommunityShopping Nearby
- Median school Score
- Year built2012
- Mortgage payment
Live above it all in the heart of Coquitlam. This 2 bed, 2 bath, two-storey penthouse features soaring floor to ceiling windows, rich hardwood floors & unbeatable panoramic views of Westwood Plateau, Burrard Inlet & the city skyline. Head up to the 484 sq/ft roof top patio or enjoy the view from one of the patios off either bedroom. Inside: a fully renovated ensuite, built-in closets, and a 12-ft kitchen island with wine fridge made for entertaining. Smart upgrades include Sonos, powered blinds, & lights that are all smart controlled. Bedrooms are thoughtfully separated. Install A/C, with strata approval. Steps to Coquitlam Centre, Lafarge Lake, Lincoln SkyTrain, top schools, shops, & dining. In-suite laundry, storage locker, 2 parking stalls. Rentals & pets (w/restrictions) allowed.
Home overview
- Heat source Baseboard, electric
- Sewer/ septic Public sewer, sanitary sewer, storm sewer
- # total stories 34.0
- Construction materials
- Foundation
- Roof
- # parking spaces 2
- Parking desc
- # full baths 2
- # total bathrooms 2.0
- # of above grade bedrooms
- Appliances Washer/dryer, dishwasher, refrigerator, stove, wine cooler
- Community Shopping nearby
- Area Bc
- Subdivision
- View Yes
- Water source Public
- Zoning description C-7
- Basement information None
- Building size 1825.0
- Mls® # R3024506
- Property sub type Apartment
- Status Active
- Virtual tour
- Tax year 2024
- Patio 7.391m X 8.331m
Level: Above - Office 4.267m X 3.277m
Level: Above - Primary bedroom 4.089m X 3.607m
Level: Main - Bedroom 3.15m X 3.277m
Level: Main - Living room 4.089m X 4.089m
Level: Main - Flex room 1.473m X 2.794m
Level: Main - Walk-in closet 2.007m X 1.295m
Level: Main - Kitchen 4.623m X 2.692m
Level: Main - Foyer 2.515m X 1.397m
Level: Main - Dining room 2.134m X 3.861m
Level: Main
- Listing type identifier Idx

$-3,573
/ Month

