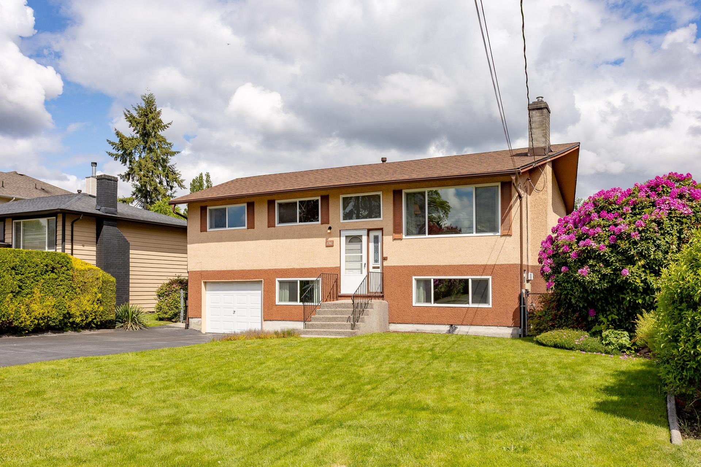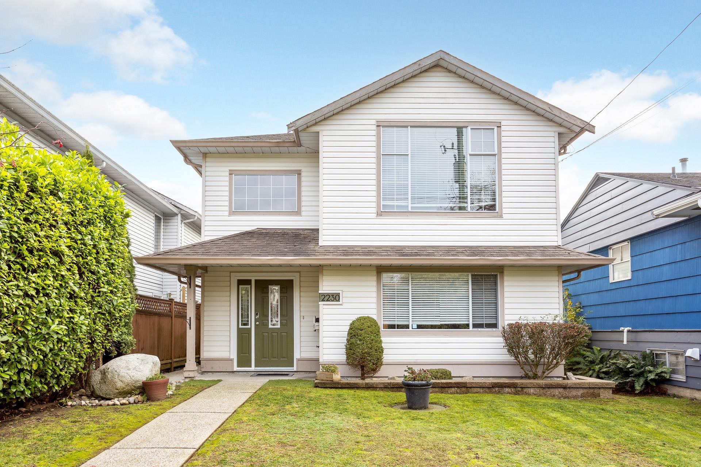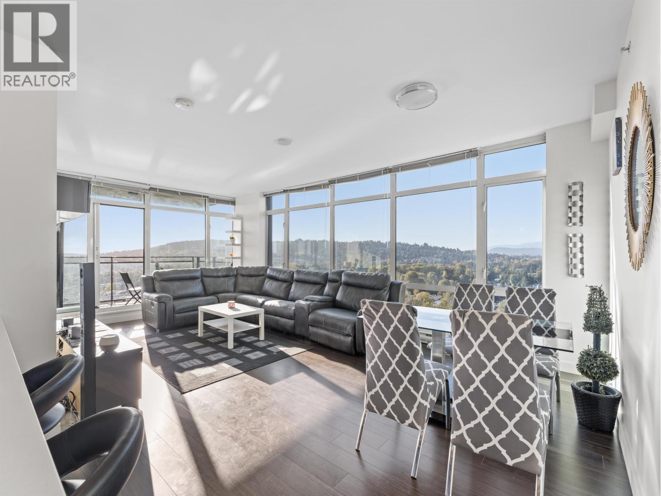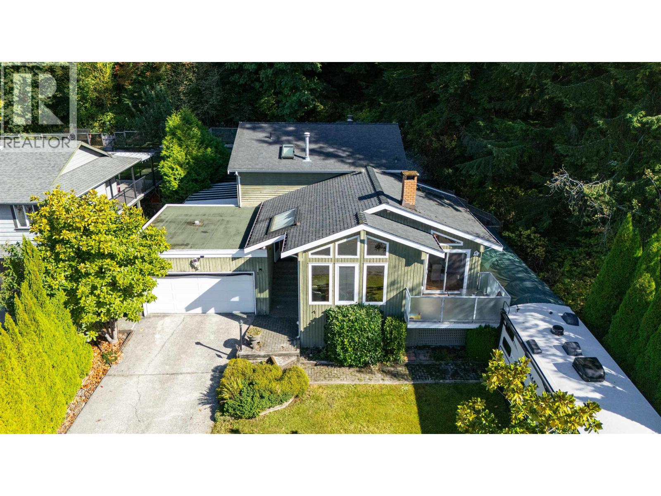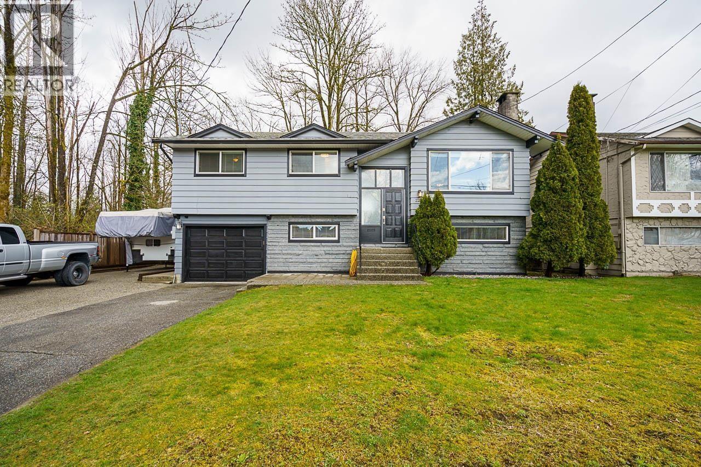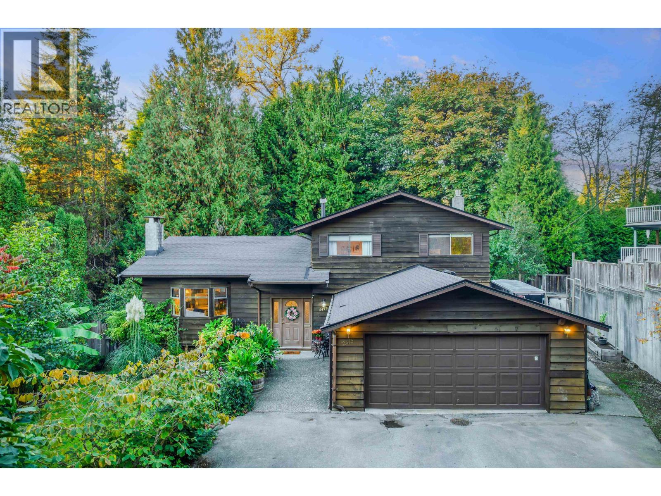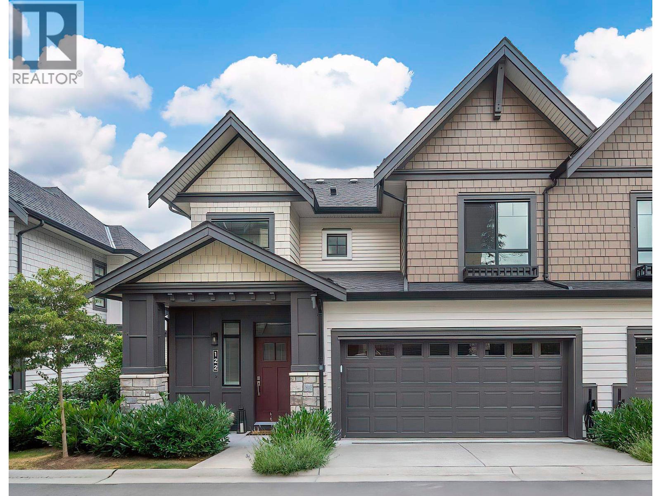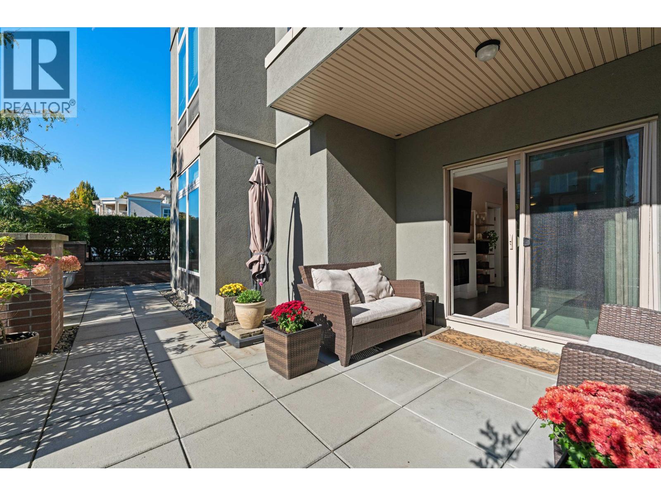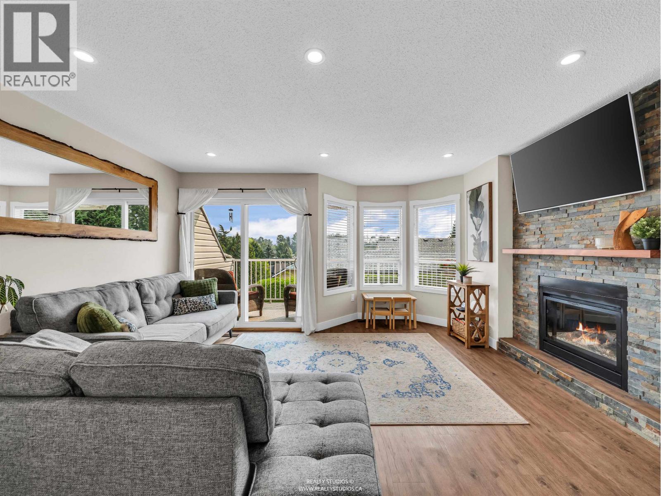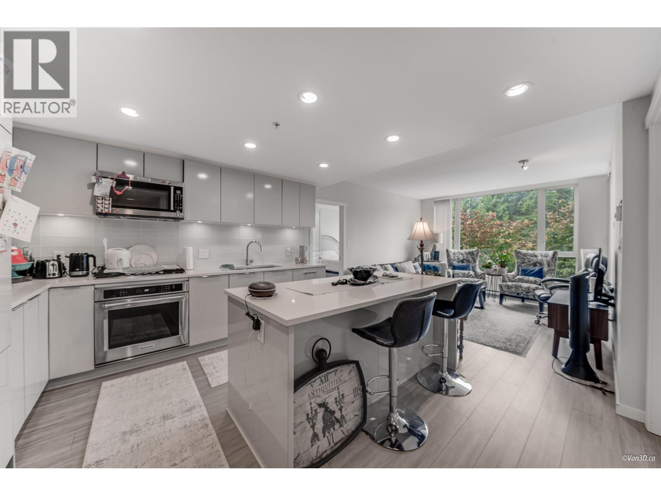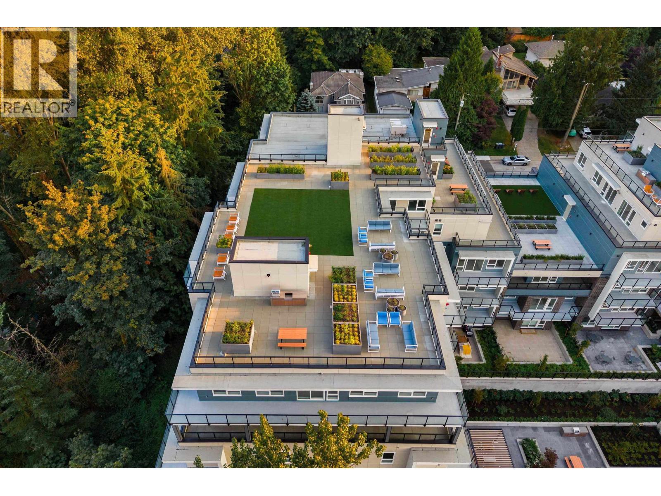- Houseful
- BC
- Coquitlam
- Town Centre
- 2986 Delahaye Dr
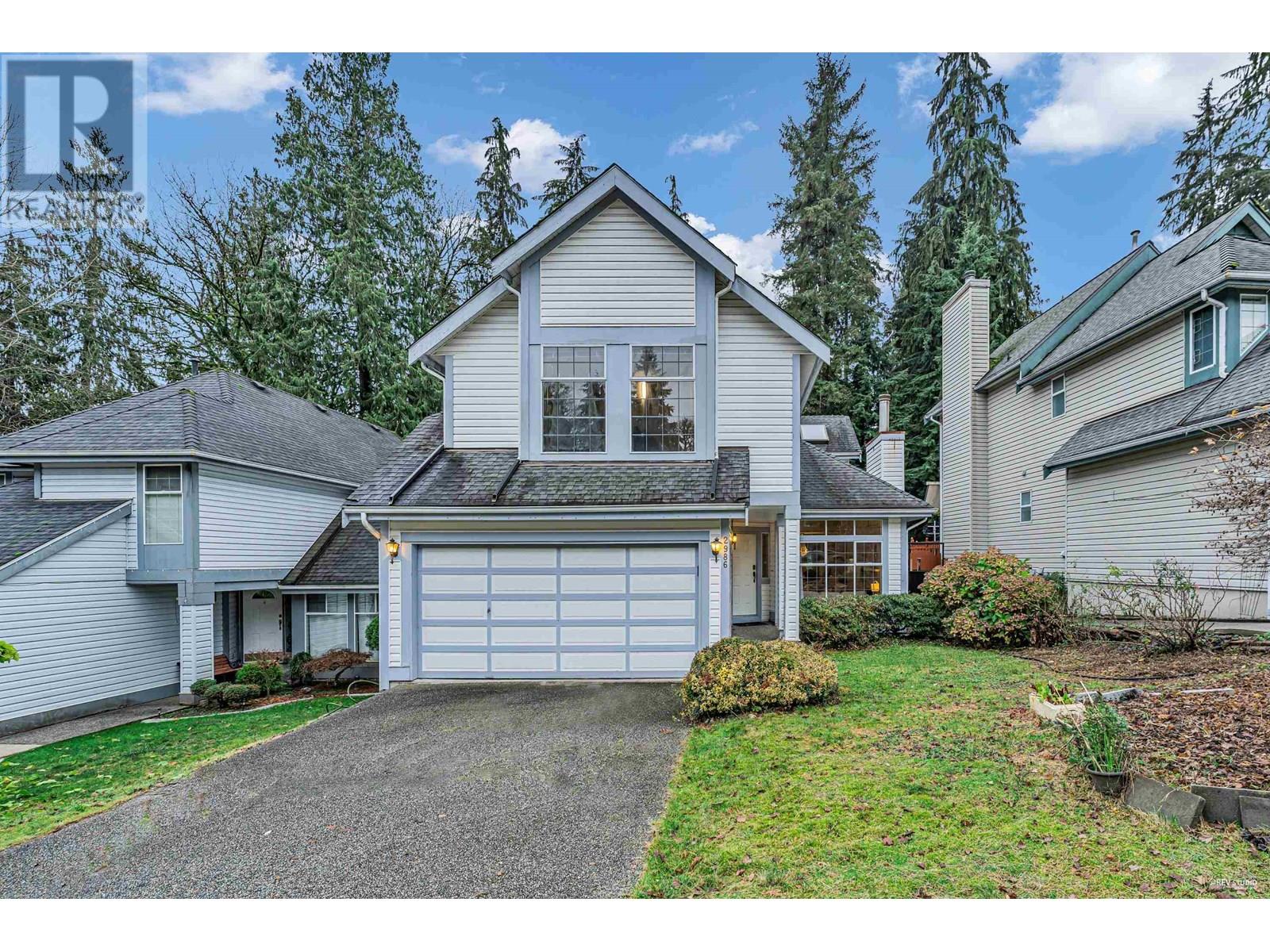
2986 Delahaye Dr
For Sale
271 Days
$1,780,000 $100K
$1,680,000
4 beds
3 baths
3,191 Sqft
2986 Delahaye Dr
For Sale
271 Days
$1,780,000 $100K
$1,680,000
4 beds
3 baths
3,191 Sqft
Highlights
This home is
27%
Time on Houseful
271 Days
Home features
Perfect for pets
School rated
6.4/10
Coquitlam
-6.52%
Description
- Home value ($/Sqft)$526/Sqft
- Time on Houseful271 days
- Property typeSingle family
- Style2 level
- Neighbourhood
- Median school Score
- Year built1988
- Garage spaces2
- Mortgage payment
Welcome to the Canyon Springs Community.Larger lot size with greenbelt backyard situated in a quiet neighborhood.4 bedrooms are perfect for a growing family.Loads of storage (1018sqft) in an unfinished crawl space.Bright and spacious open layout on the main floor.Master bedroom en suite bathroom with skylights , good size Walkin closet with organizer. New laminate floor installed in 2023 for the entire house. Convenient location, short walking distance to Lafarge Lake recreational center, Town Center Park, Evergreen Skytrain station, elementary, secondary and Douglas College. Open House: Sept 7 (Sun) from 2-4 pm. (id:63267)
Home overview
Amenities / Utilities
- Heat source Natural gas
- Heat type Forced air
Exterior
- # garage spaces 2
- # parking spaces 4
- Has garage (y/n) Yes
Interior
- # full baths 3
- # total bathrooms 3.0
- # of above grade bedrooms 4
- Has fireplace (y/n) Yes
Lot/ Land Details
- Lot dimensions 6789
Overview
- Lot size (acres) 0.15951598
- Building size 3191
- Listing # R2959214
- Property sub type Single family residence
- Status Active
SOA_HOUSEKEEPING_ATTRS
- Listing source url Https://www.realtor.ca/real-estate/27831652/2986-delahaye-drive-coquitlam
- Listing type identifier Idx
The Home Overview listing data and Property Description above are provided by the Canadian Real Estate Association (CREA). All other information is provided by Houseful and its affiliates.

Lock your rate with RBC pre-approval
Mortgage rate is for illustrative purposes only. Please check RBC.com/mortgages for the current mortgage rates
$-4,480
/ Month25 Years fixed, 20% down payment, % interest
$
$
$
%
$
%

Schedule a viewing
No obligation or purchase necessary, cancel at any time
Nearby Homes
Real estate & homes for sale nearby

