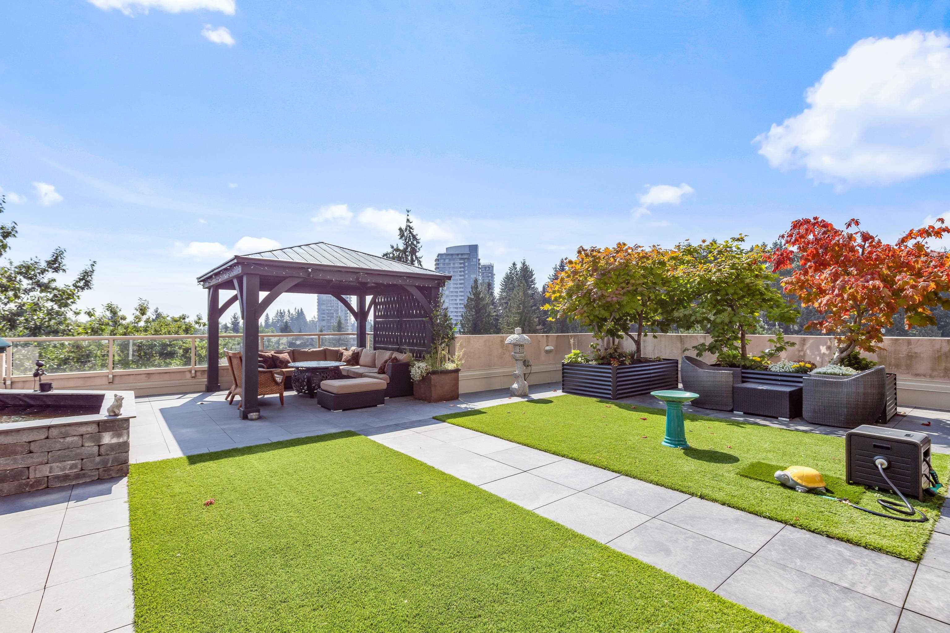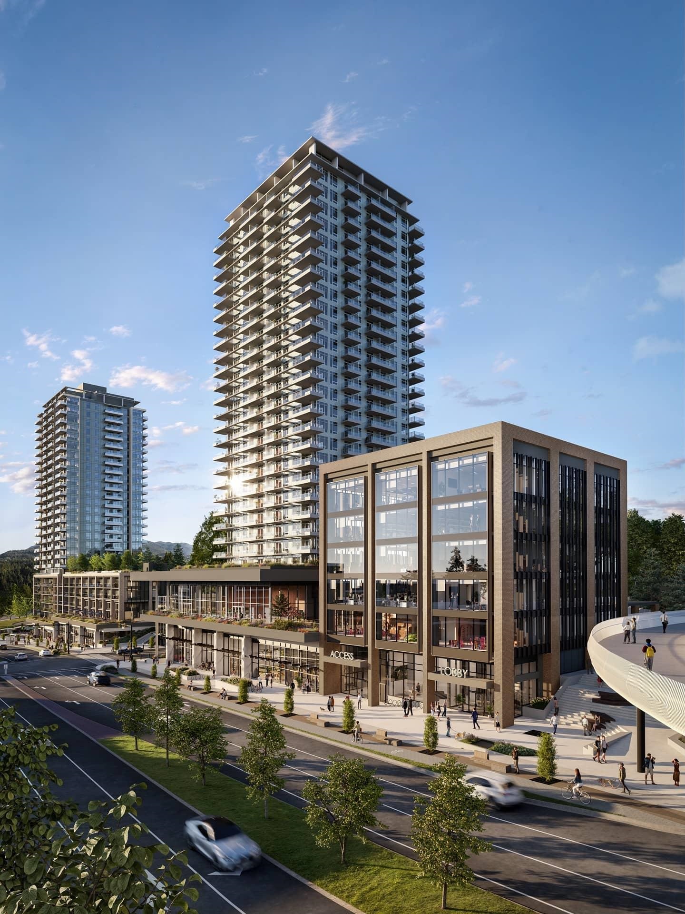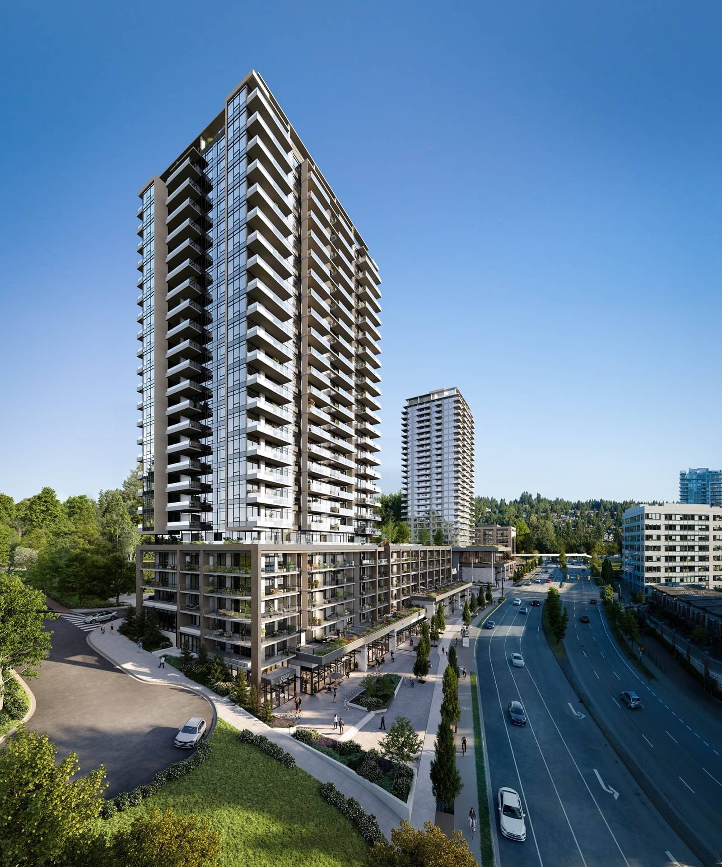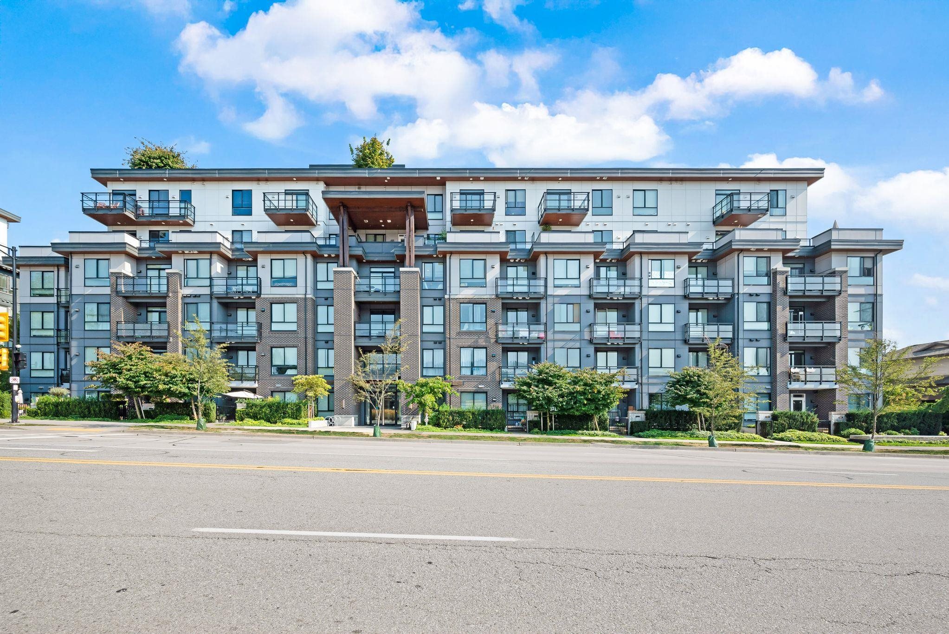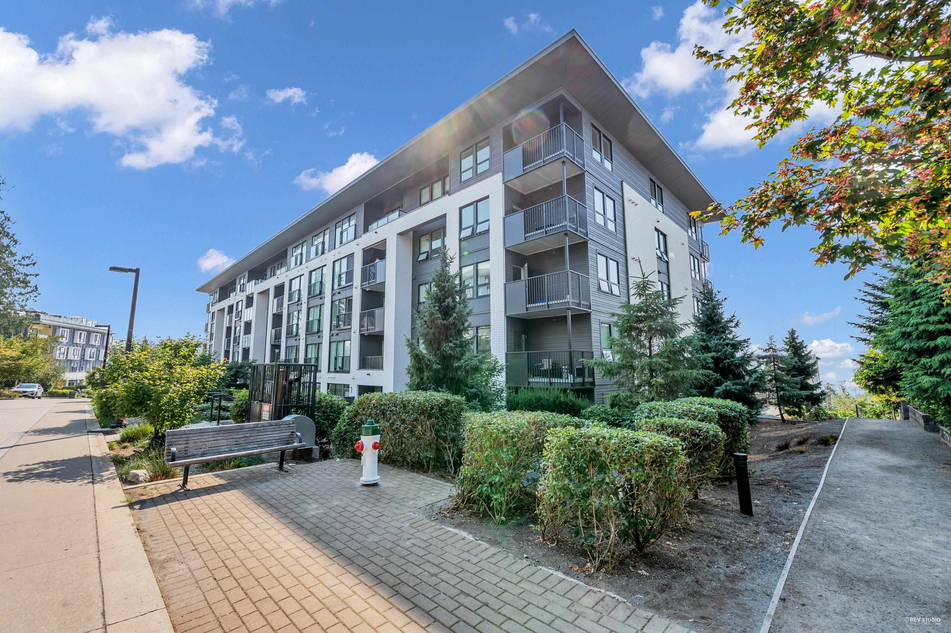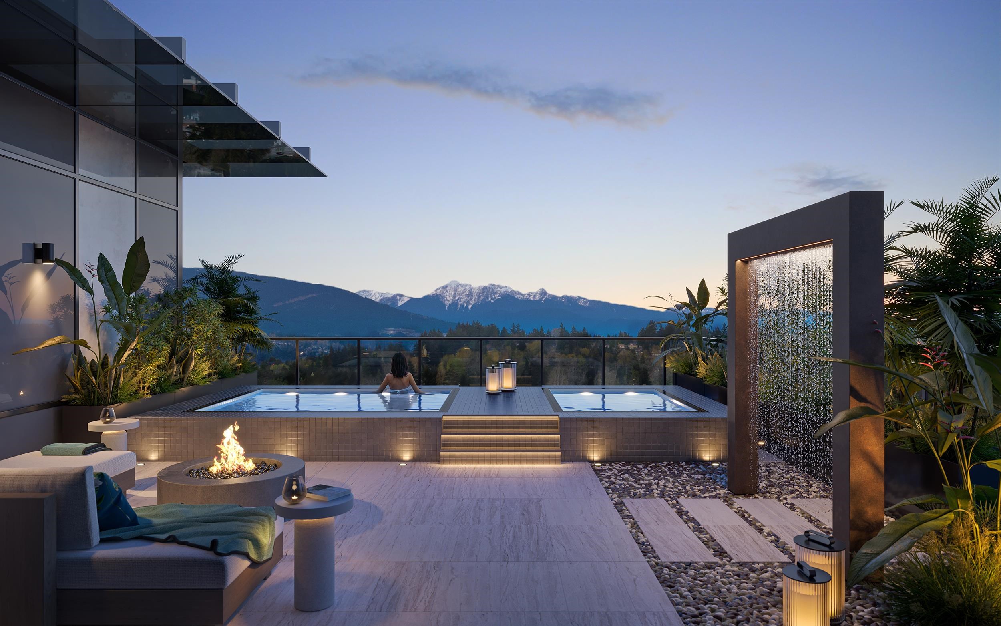- Houseful
- BC
- Coquitlam
- Town Centre
- 2995 Princess Crescent #209
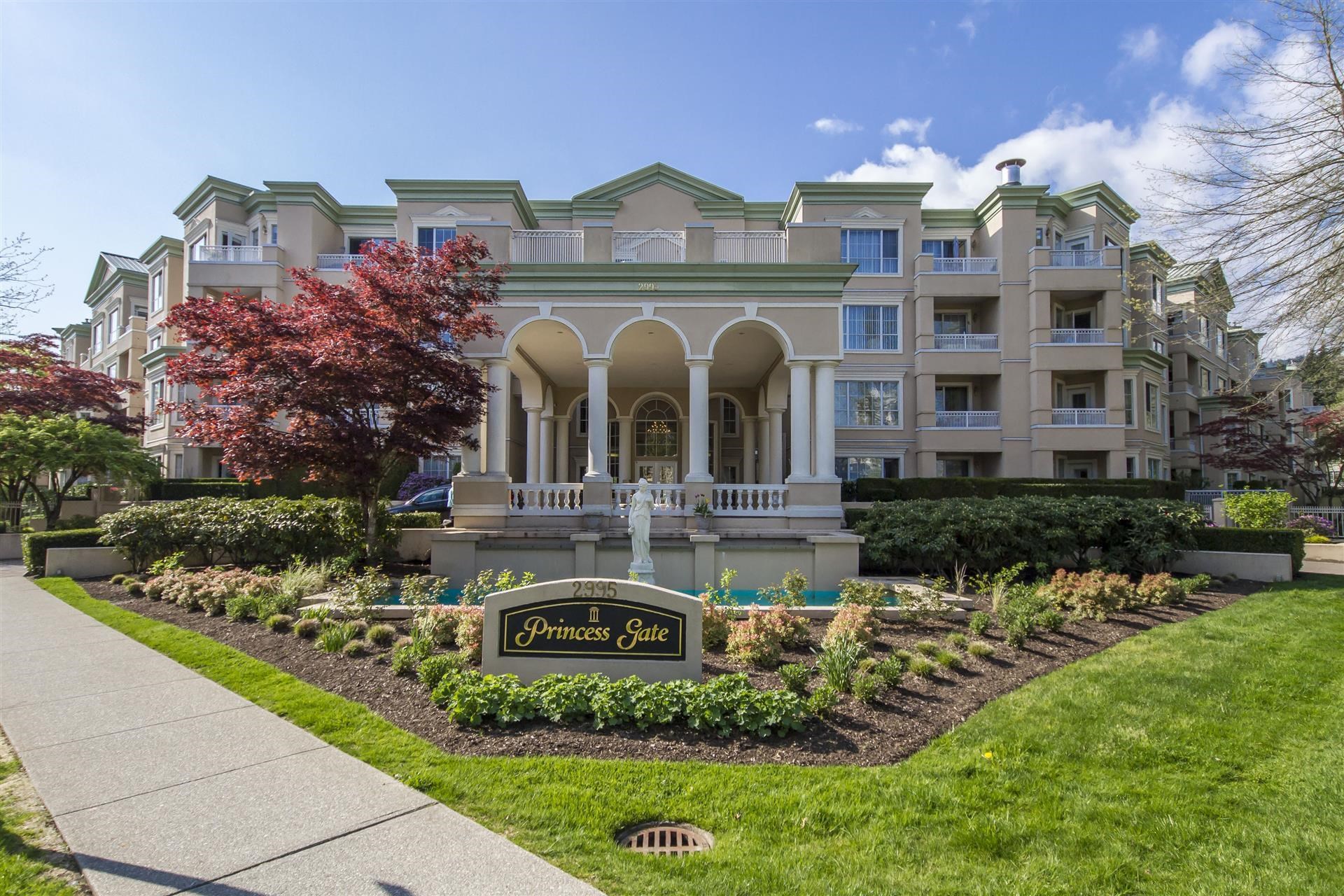
2995 Princess Crescent #209
2995 Princess Crescent #209
Highlights
Description
- Home value ($/Sqft)$567/Sqft
- Time on Houseful
- Property typeResidential
- StyleOther
- Neighbourhood
- CommunityShopping Nearby
- Median school Score
- Year built1993
- Mortgage payment
Discover comfort and convenience in this pristine 1,005 sq ft home within a vibrant 55+ community. Featuring two spacious bedrooms and two bathrooms, it boasts a south-facing view of a beautifully manicured courtyard. The primary bedroom easily fits a king-size bed and has a walk-in closet plus an ensuite with a tub. The second bathroom includes a stand-up shower with a grab bar. The modern kitchen, offers ample storage and flows into the living and dining areas. Enjoy serene moments on the southwest-facing balcony. Additional features include two parking spaces, a large locker, new carpets, a washer, and a dryer. The community offers amenities like a wood shop, games room, reading room, grandkids craft room, pool, and hot tub, with rental options and an allowance for 6 months.
Home overview
- Heat source Baseboard
- Sewer/ septic Public sewer
- # total stories 4.0
- Construction materials
- Foundation
- Roof
- # parking spaces 2
- Parking desc
- # full baths 2
- # total bathrooms 2.0
- # of above grade bedrooms
- Appliances Washer/dryer, dishwasher, refrigerator, stove
- Community Shopping nearby
- Area Bc
- Subdivision
- View No
- Water source Public
- Zoning description Mf
- Basement information None
- Building size 1005.0
- Mls® # R3041745
- Property sub type Apartment
- Status Active
- Tax year 2024
- Dining room 3.581m X 2.032m
Level: Main - Bedroom 2.972m X 3.734m
Level: Main - Living room 4.166m X 4.953m
Level: Main - Kitchen 2.718m X 2.718m
Level: Main - Primary bedroom 3.073m X 6.02m
Level: Main - Walk-in closet 1.524m X 1.651m
Level: Main
- Listing type identifier Idx

$-1,520
/ Month

