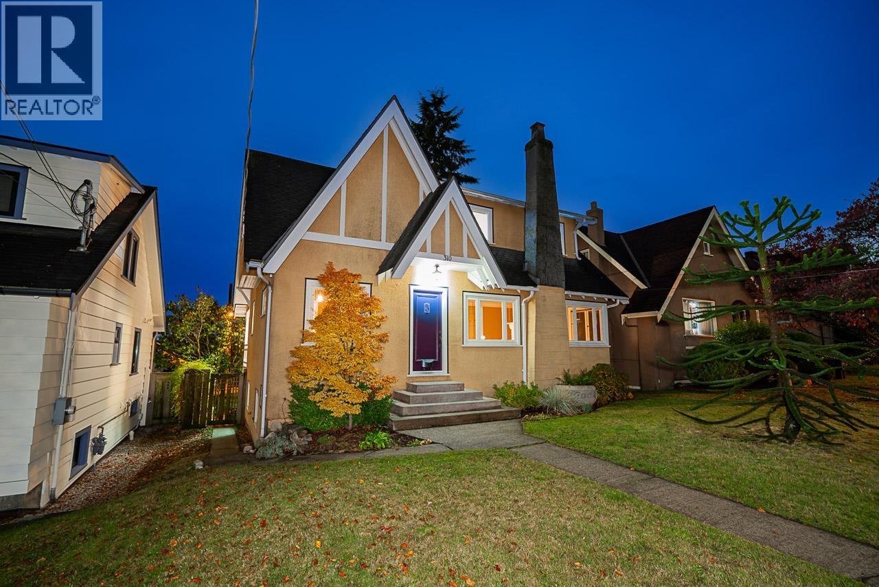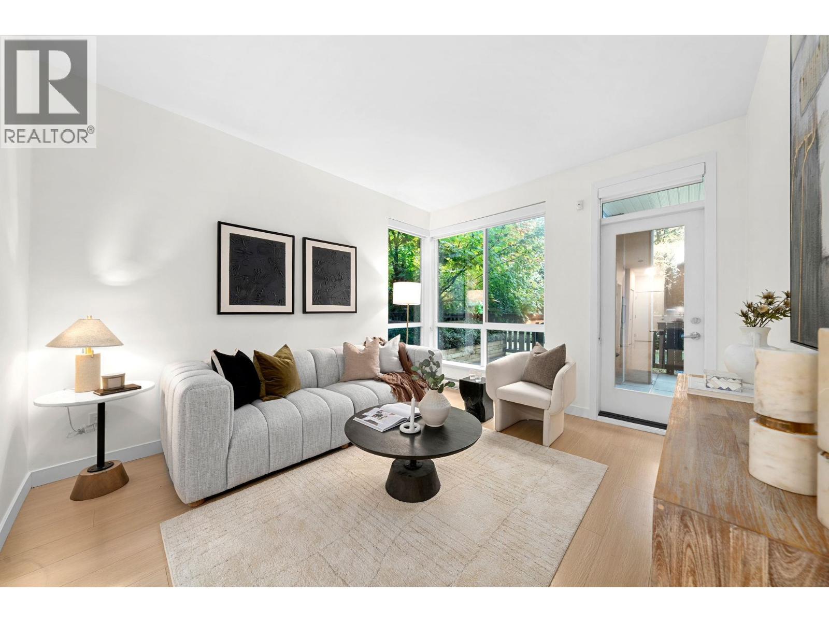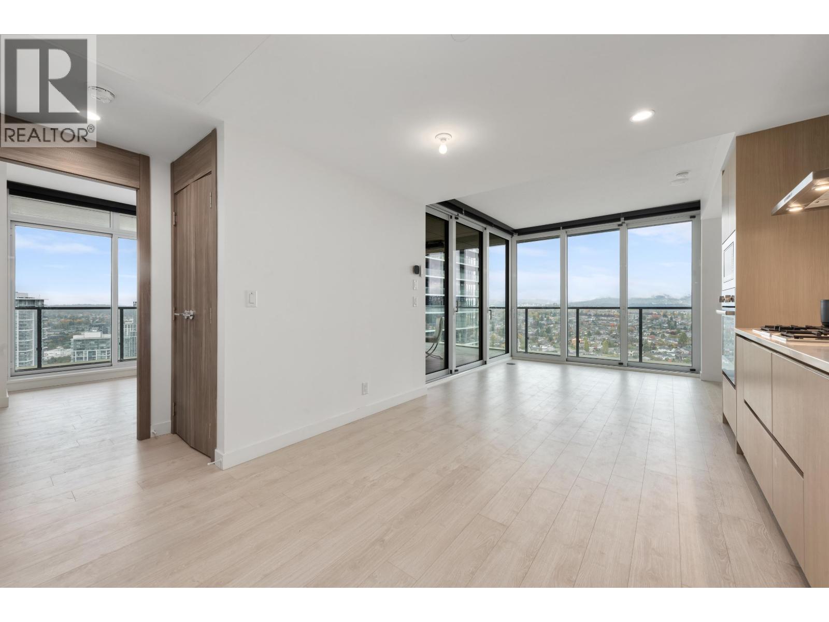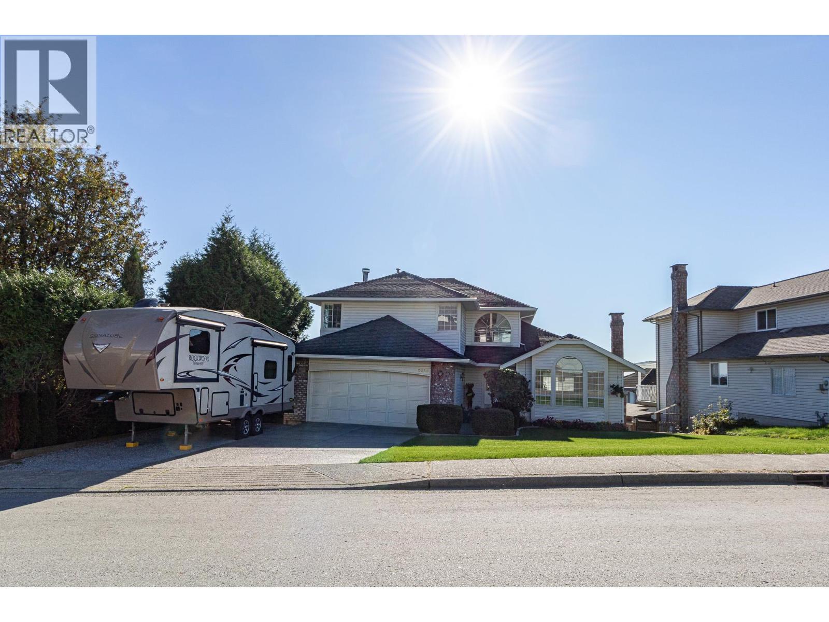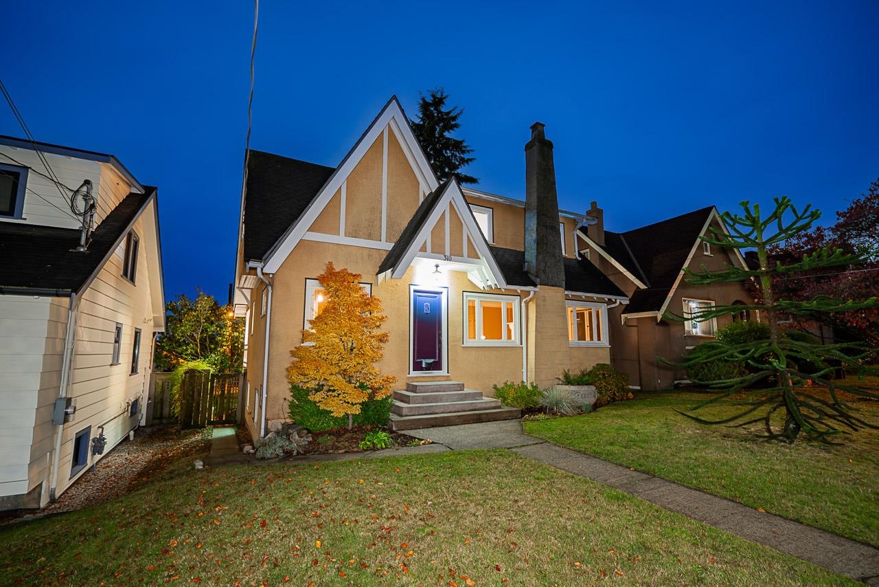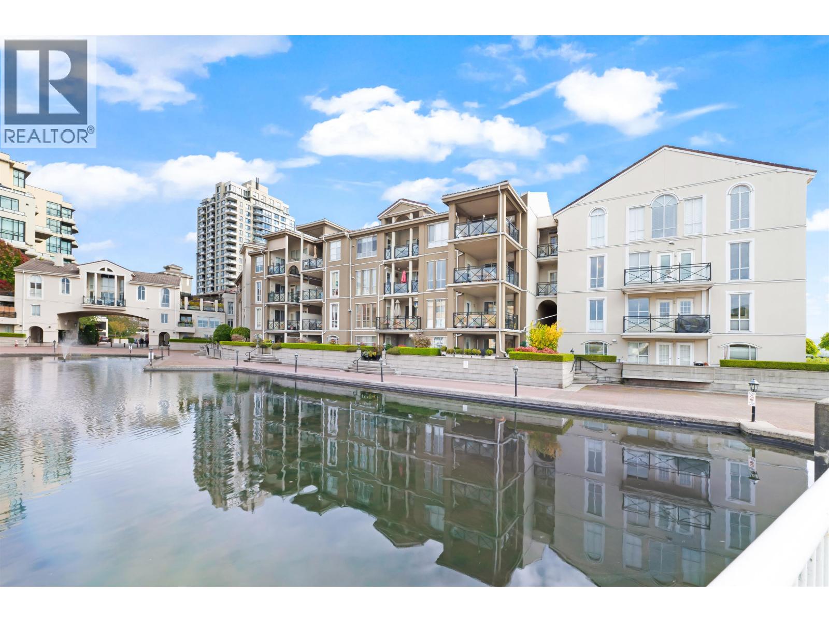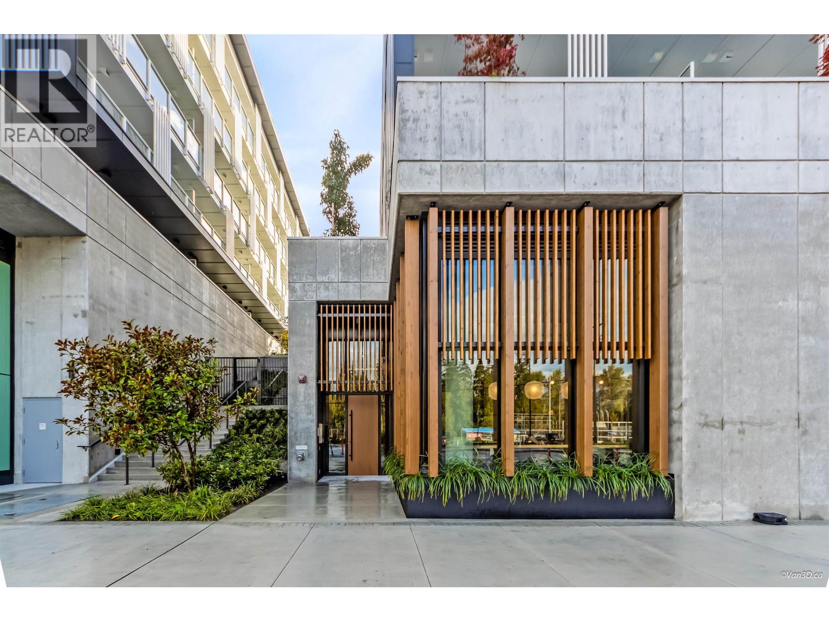- Houseful
- BC
- Coquitlam
- Westwood Plateau
- 2998 Silver Springs Boulevard Unit 309
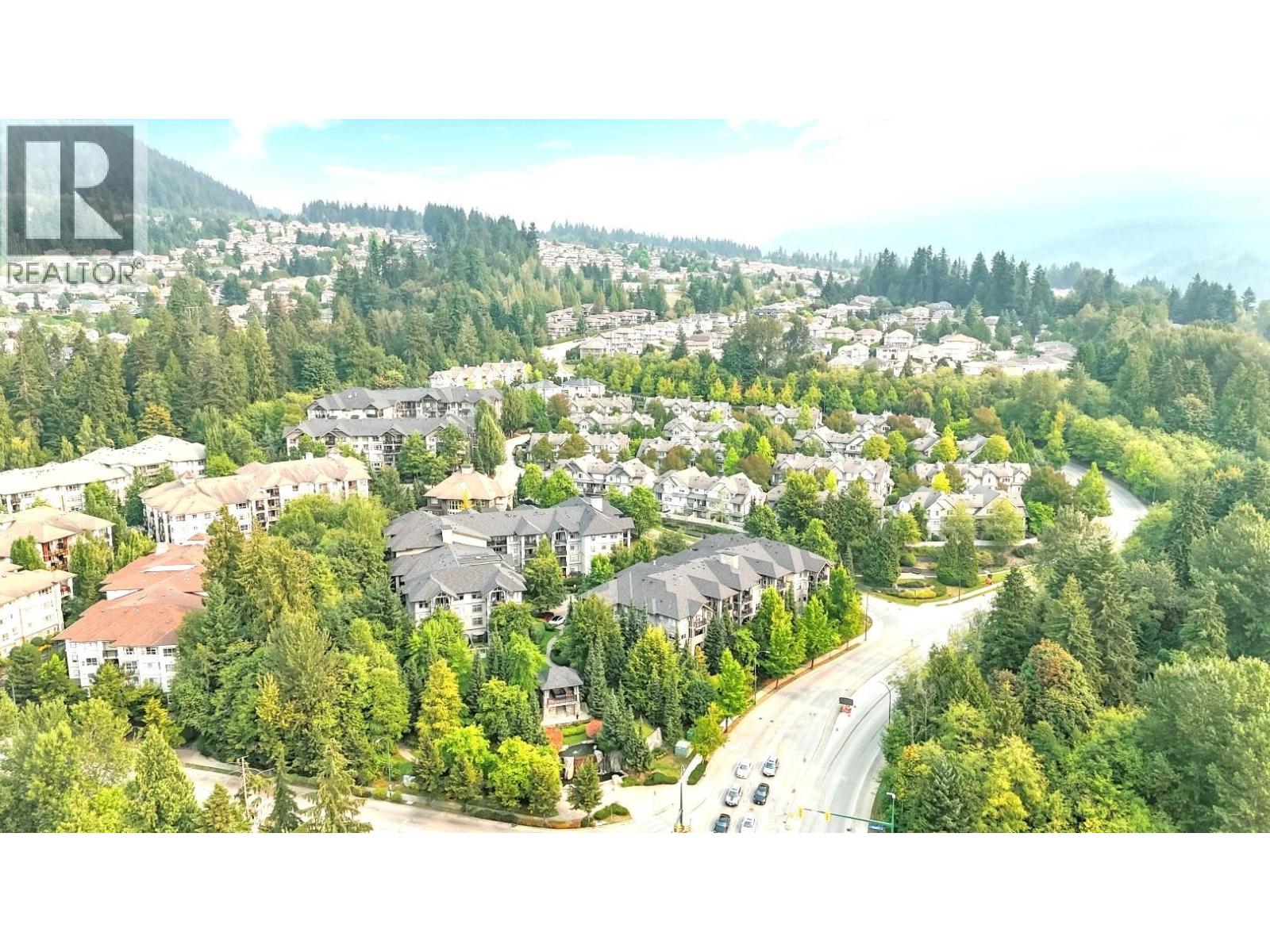
2998 Silver Springs Boulevard Unit 309
2998 Silver Springs Boulevard Unit 309
Highlights
Description
- Home value ($/Sqft)$698/Sqft
- Time on Houseful45 days
- Property typeSingle family
- Neighbourhood
- Median school Score
- Year built2003
- Mortgage payment
Welcome to Trillium at Silver Springs by Polygon Homes! This updated 2 bed, 2 bath condo offers an open-concept layout with a spacious living room, cozy fireplace, and a balcony with a park view. Features include new laminate flooring, new bedroom carpets, fresh paint, a walk-in closet in the primary bedroom, and a gourmet kitchen with new quartz countertops. Comes with 1 parking stall. Pet-friendly, up to 2 pets. Access to resort-style clubhouse, complete with a outdoor pool, hot tub, BBQ area, lounge/party room, gym, and music/study room. Well-maintained building with recent roof replacement and refreshed lobby and hallways. Easy access to Coquitlam Center shopping mall, Aquatic Center, Sky Train, all levels of schools, and Lafarge Lake. (id:63267)
Home overview
- Heat source Electric
- Heat type Baseboard heaters
- Has pool (y/n) Yes
- # parking spaces 1
- Has garage (y/n) Yes
- # full baths 2
- # total bathrooms 2.0
- # of above grade bedrooms 2
- Community features Pets allowed with restrictions, rentals allowed with restrictions
- View View
- Directions 1522892
- Lot size (acres) 0.0
- Building size 960
- Listing # R3044769
- Property sub type Single family residence
- Status Active
- Listing source url Https://www.realtor.ca/real-estate/28831013/309-2998-silver-springs-boulevard-coquitlam
- Listing type identifier Idx

$-1,259
/ Month

