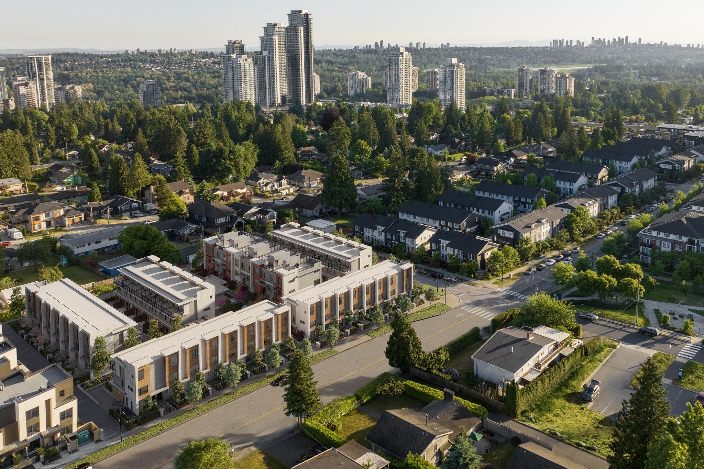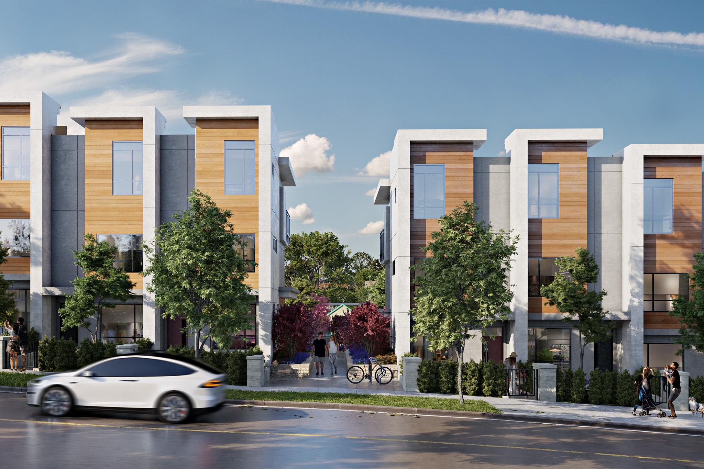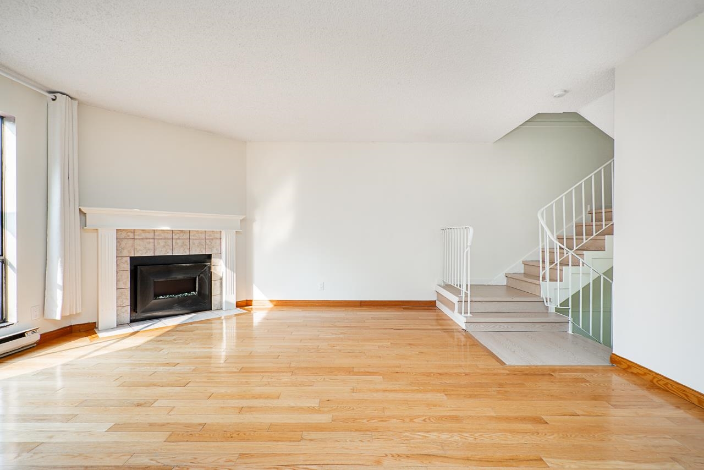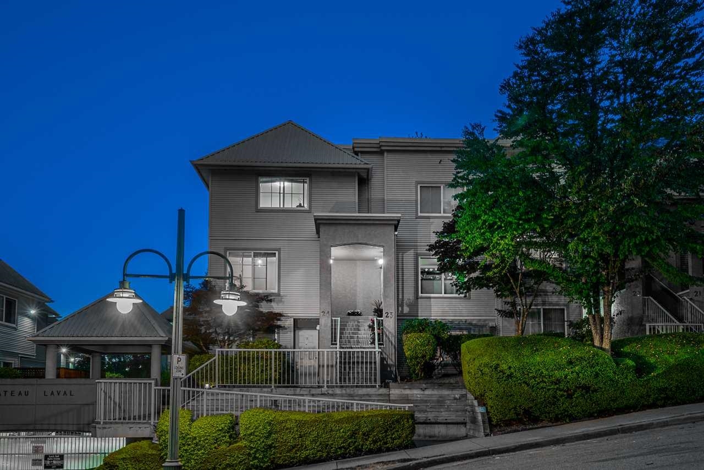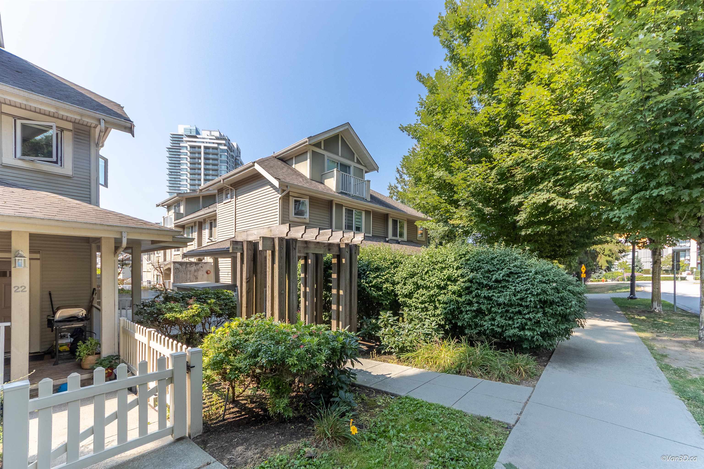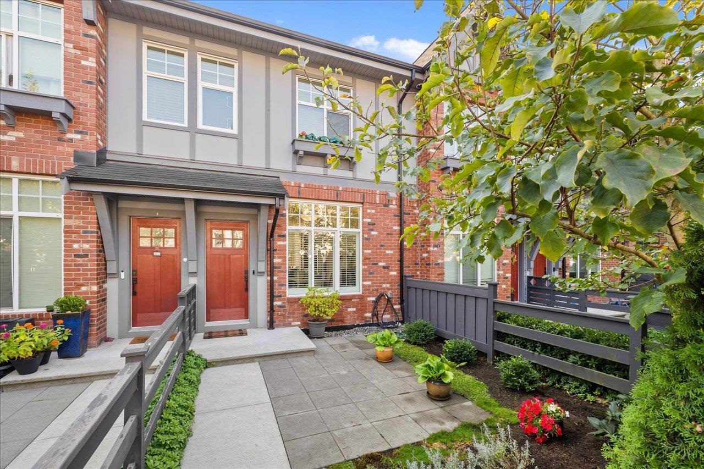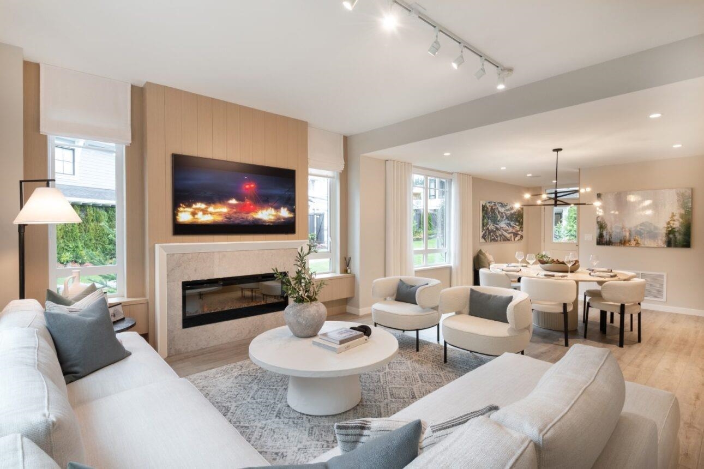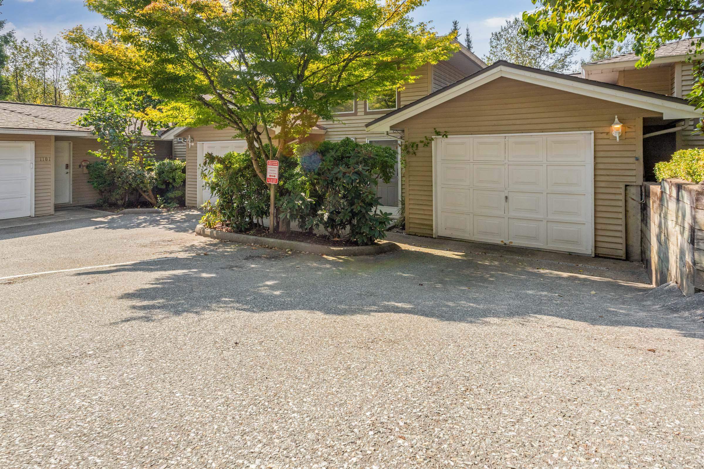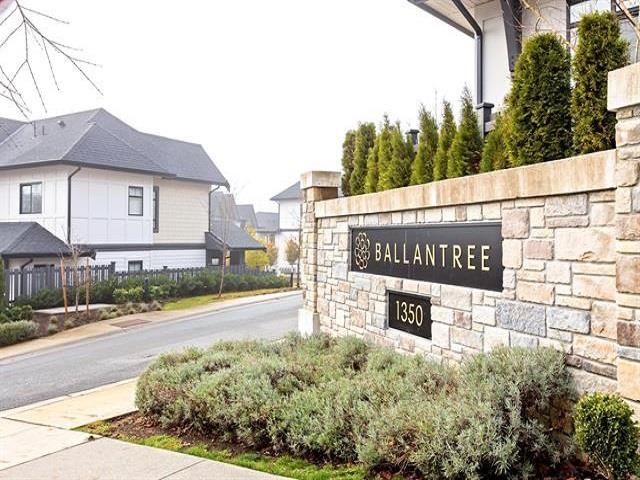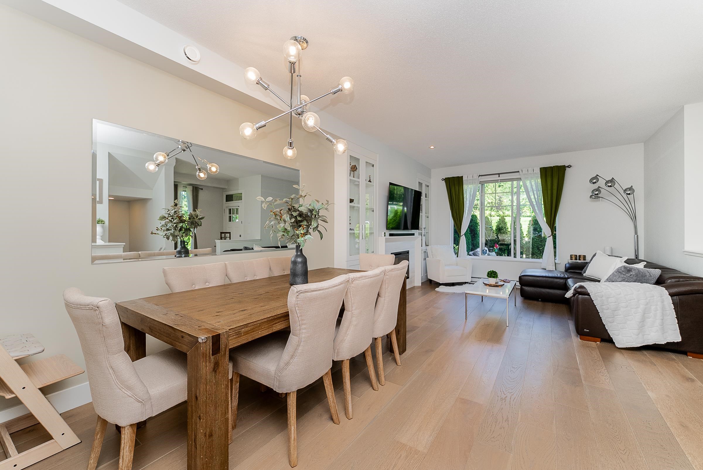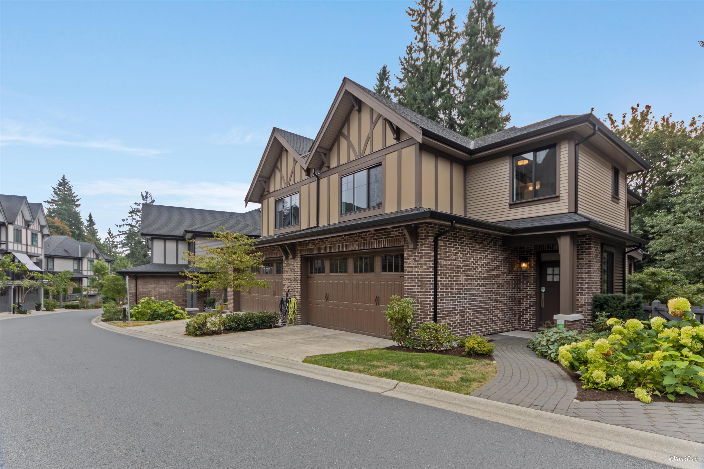- Houseful
- BC
- Coquitlam
- Central Port Coquitlam
- 3010 Riverbend Drive #129
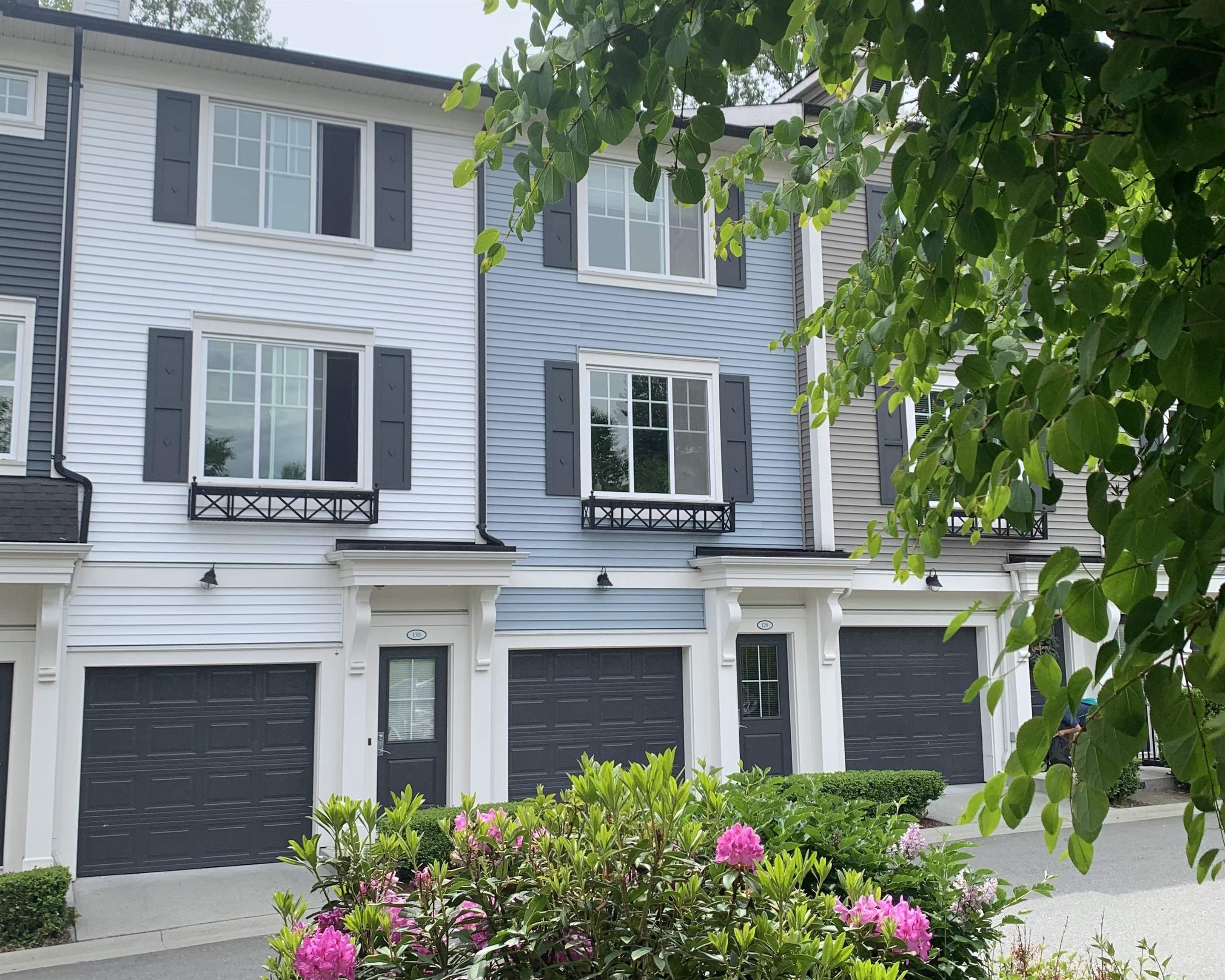
Highlights
Description
- Home value ($/Sqft)$706/Sqft
- Time on Houseful
- Property typeResidential
- Style3 storey
- Neighbourhood
- CommunityShopping Nearby
- Median school Score
- Year built2011
- Mortgage payment
Beautiful 2-bedroom Georgian-style townhome by Mosaic. Quiet side of complex, furthest from and not facing the tracks. Facing the peaceful greenbelt from the back deck. (See Virtual Tour) Mountain Views from the front. Well-maintained, the home boasts an open-concept layout with large windows, laminate flooring and 9' ceilings on the main. Gourmet kitchen with central island, quartz countertops, and SS appliances. Upstairs has 2 big bedrooms, the master bedroom has an ensuite. The double tandem garage offers parking for two vehicles, plus extra space for a workshop or storage. Visitor parking. 5-minute drive to Coquitlam Centre, Downtown Port Coquitlam, Skytrain & Westcoast Express. Dogs and Cats ok. Steps to Coquitlam River & Poco Trail.
MLS®#R3034885 updated 3 weeks ago.
Houseful checked MLS® for data 3 weeks ago.
Home overview
Amenities / Utilities
- Heat source Electric
- Sewer/ septic Public sewer, sanitary sewer
Exterior
- # total stories 3.0
- Construction materials
- Foundation
- Roof
- # parking spaces 2
- Parking desc
Interior
- # full baths 2
- # total bathrooms 2.0
- # of above grade bedrooms
- Appliances Washer/dryer, dishwasher, refrigerator, stove
Location
- Community Shopping nearby
- Area Bc
- Subdivision
- View Yes
- Water source Public
- Zoning description Rm-2
- Directions 682624b2f76df63b044aa926eedf4b4a
Overview
- Basement information None
- Building size 1174.0
- Mls® # R3034885
- Property sub type Townhouse
- Status Active
- Virtual tour
- Tax year 2024
Rooms Information
metric
- Foyer 1.143m X 3.048m
- Bedroom 2.896m X 4.267m
Level: Above - Primary bedroom 3.581m X 3.607m
Level: Above - Kitchen 2.972m X 3.886m
Level: Main - Dining room 3.277m X 3.48m
Level: Main - Nook 1.041m X 2.642m
Level: Main - Living room 3.505m X 4.318m
Level: Main
SOA_HOUSEKEEPING_ATTRS
- Listing type identifier Idx

Lock your rate with RBC pre-approval
Mortgage rate is for illustrative purposes only. Please check RBC.com/mortgages for the current mortgage rates
$-2,211
/ Month25 Years fixed, 20% down payment, % interest
$
$
$
%
$
%

Schedule a viewing
No obligation or purchase necessary, cancel at any time
Nearby Homes
Real estate & homes for sale nearby

