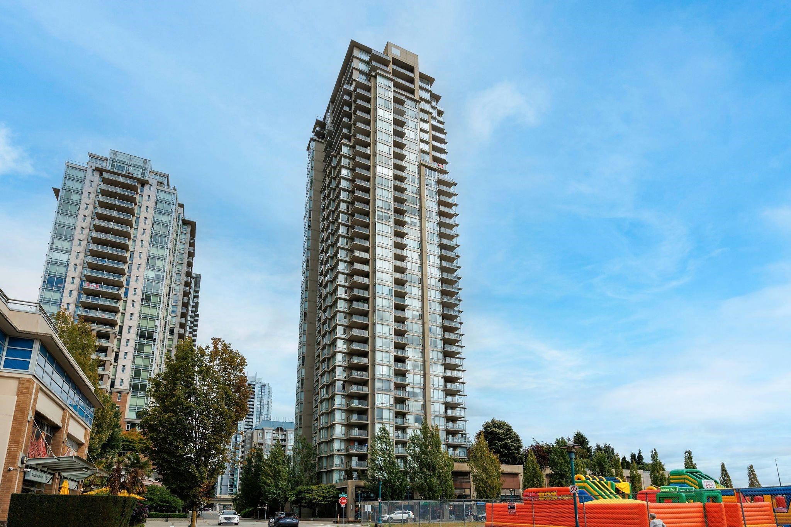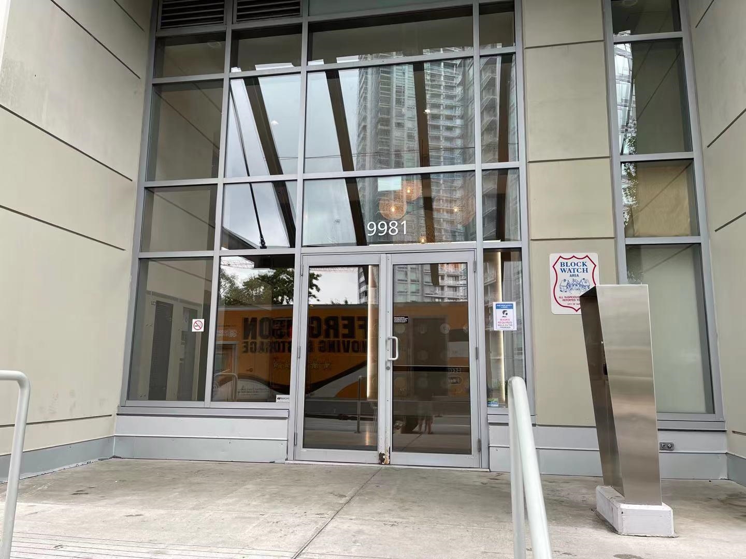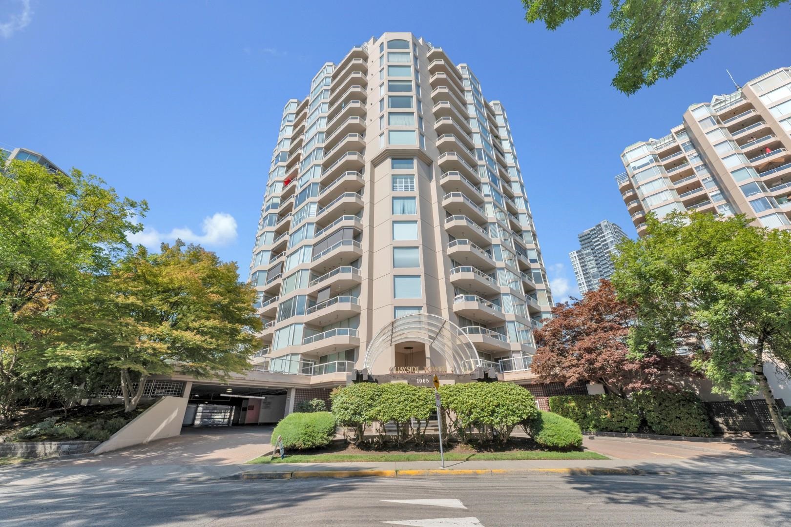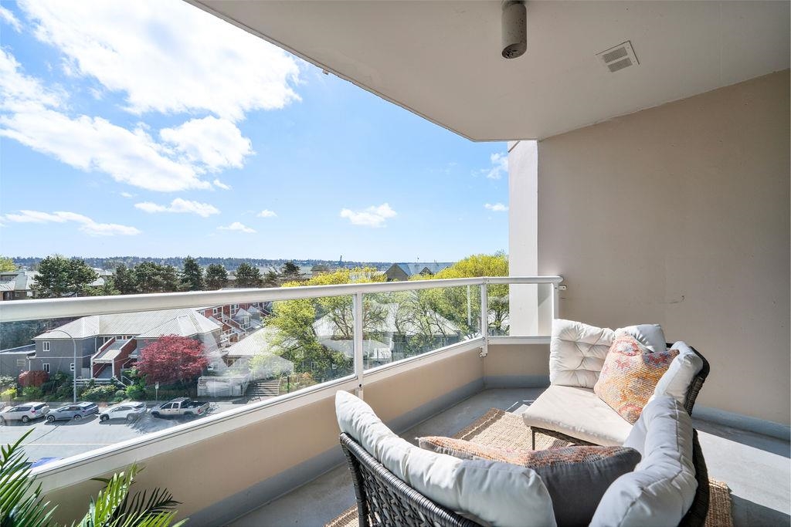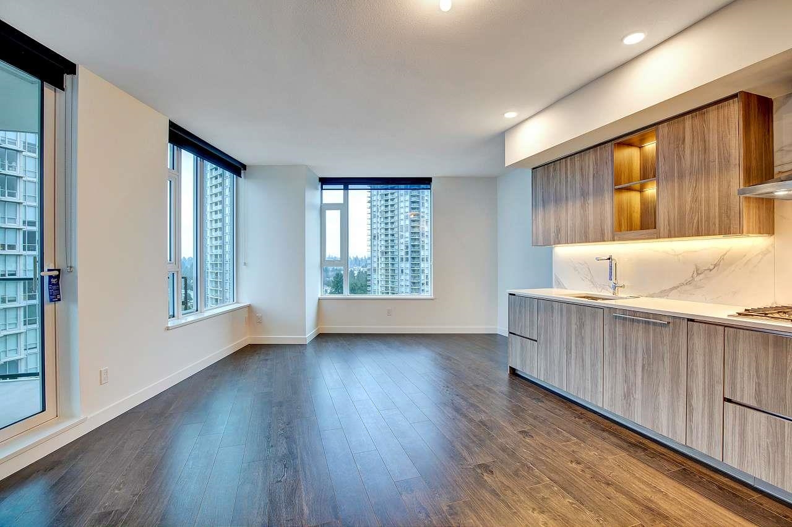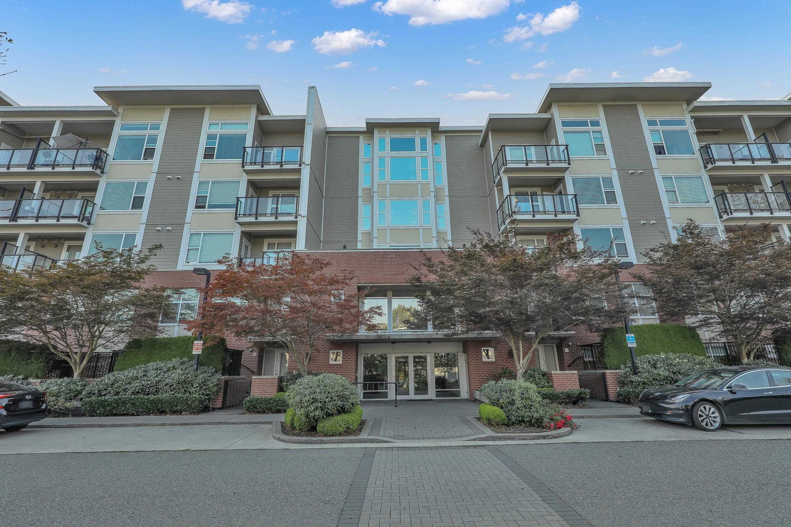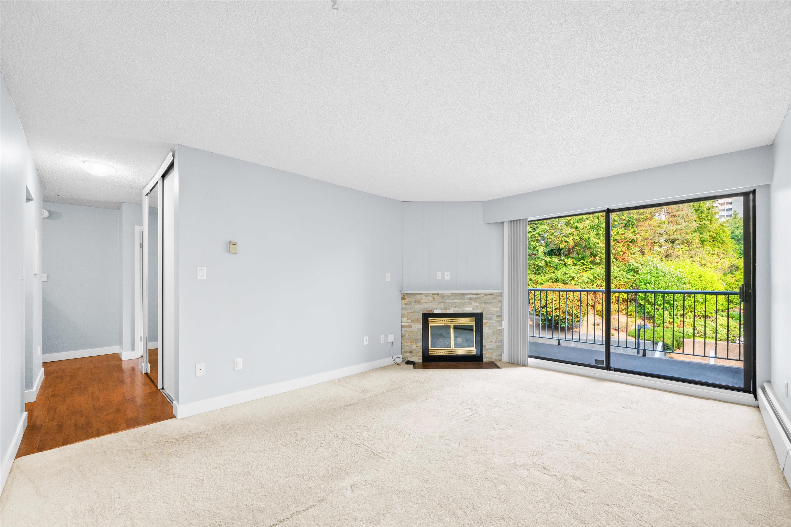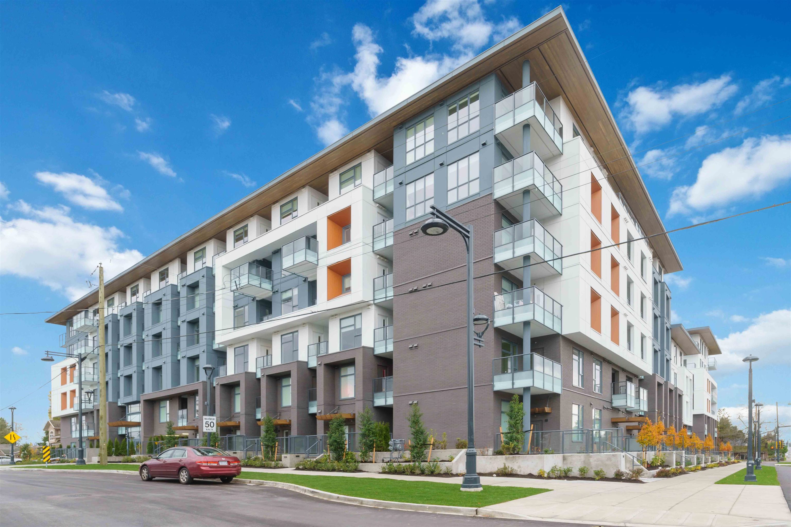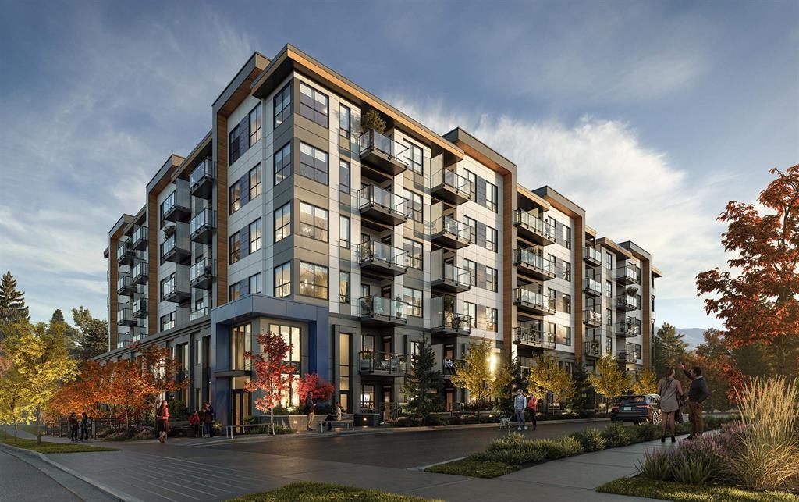- Houseful
- BC
- Coquitlam
- Westwood Plateau
- 3050 Dayanee Springs Boulevard #203
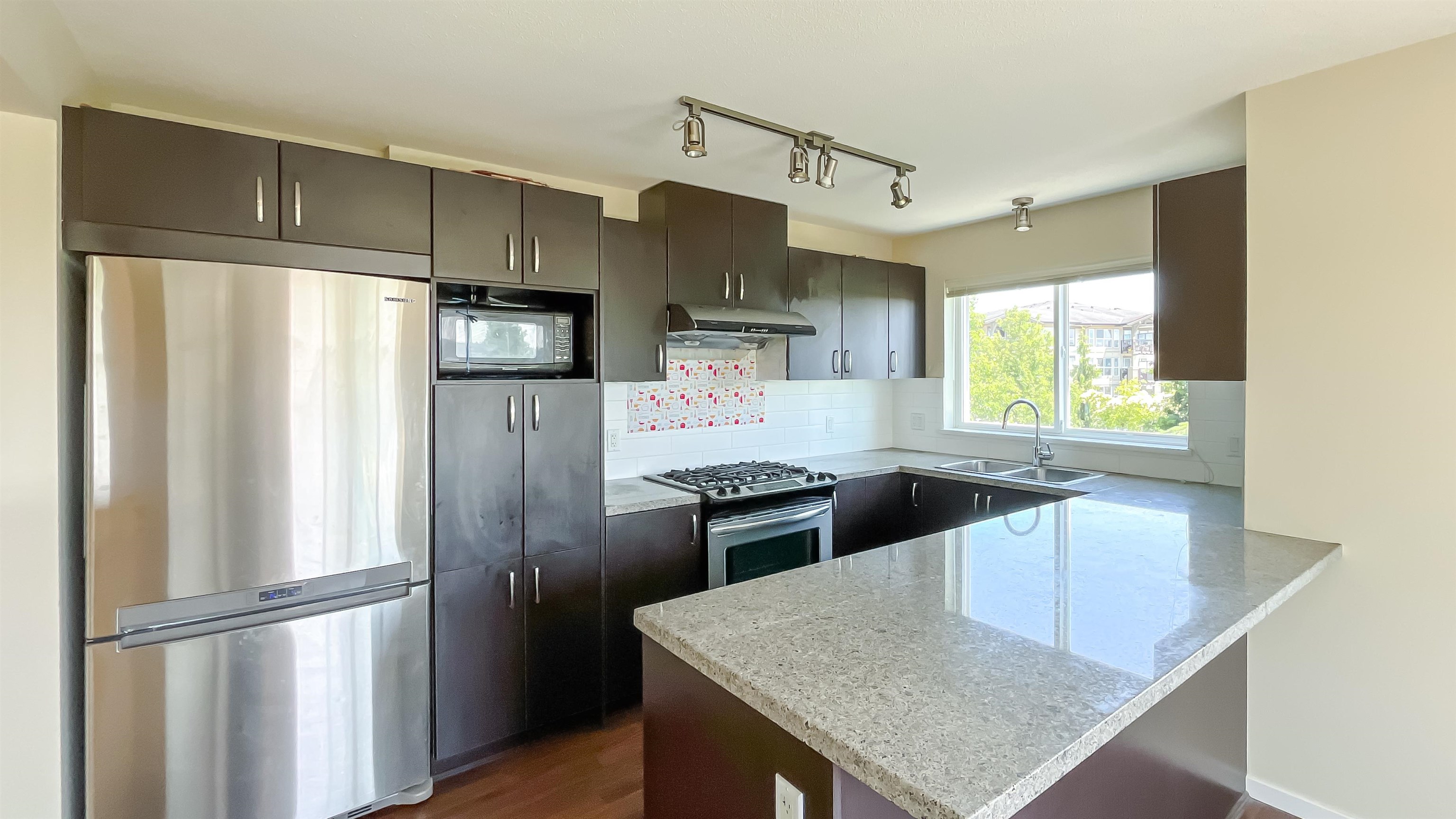
3050 Dayanee Springs Boulevard #203
3050 Dayanee Springs Boulevard #203
Highlights
Description
- Home value ($/Sqft)$675/Sqft
- Time on Houseful
- Property typeResidential
- Neighbourhood
- Median school Score
- Year built2009
- Mortgage payment
WOW! RARE 3 BED | CORNER UNIT | BREATHTAKING VIEWS This is the one you've been waiting for! Sprawling 1,319 sq. ft. SE corner unit—the largest layout in this Polygon-built, West Coast-inspired community. Soak in spectacular 270° views of the city and mountains from every room! Bright and airy 3 bed, 2 bath design with open-concept living, a gourmet kitchen with granite counters & stainless steel appliances, and a covered patio for year-round enjoyment. BONUS: 2 parking stalls + storage locker with lobby access. Enjoy resort-style living with a pool, hot tub, gym, games room, theatre, floor rink & even a dog wash! All just steps from top-rated schools, Coquitlam Centre, Douglas College, SkyTrain, parks & more. Stylish. Spacious. Rare. This home checks every box—don’t miss it!
Home overview
- Heat source Baseboard
- Sewer/ septic Public sewer
- # total stories 4.0
- Construction materials
- Foundation
- Roof
- # parking spaces 2
- Parking desc
- # full baths 2
- # total bathrooms 2.0
- # of above grade bedrooms
- Appliances Washer/dryer, dishwasher, refrigerator, stove
- Area Bc
- Water source Public
- Zoning description Res
- Basement information None
- Building size 1316.0
- Mls® # R3013994
- Property sub type Apartment
- Status Active
- Virtual tour
- Tax year 2024
- Dining room 3.632m X 2.54m
Level: Main - Living room 3.378m X 4.293m
Level: Main - Kitchen 3.988m X 2.743m
Level: Main - Nook 3.073m X 2.667m
Level: Main - Bedroom 3.378m X 2.769m
Level: Main - Primary bedroom 3.073m X 4.14m
Level: Main - Bedroom 3.988m X 2.642m
Level: Main - Laundry 1.626m X 1.6m
Level: Main - Walk-in closet 1.549m X 1.854m
Level: Main
- Listing type identifier Idx

$-2,368
/ Month

